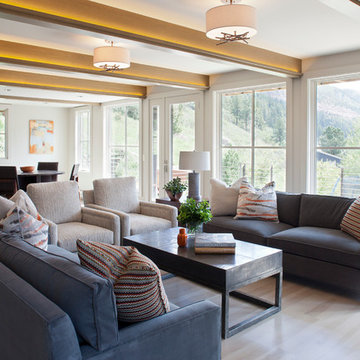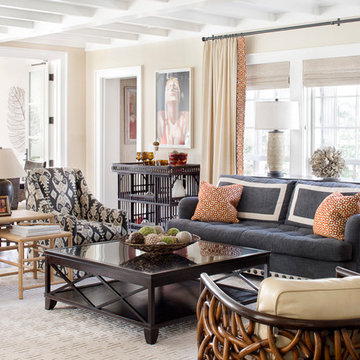420 fotos de casas
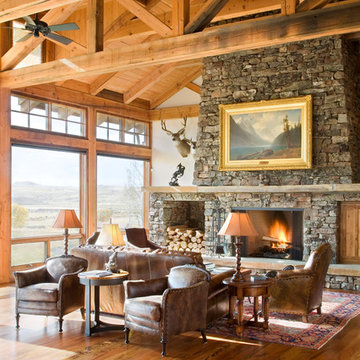
Imagen de salón para visitas abierto rural de tamaño medio con paredes blancas, suelo de madera en tonos medios, todas las chimeneas y marco de chimenea de piedra
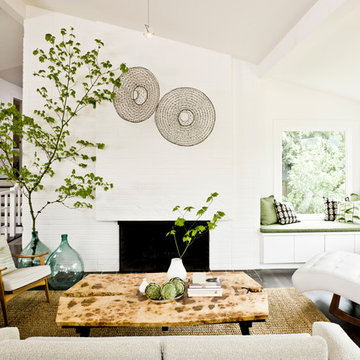
Antiques, including a pair of Portuguese eel traps hanging over the fireplace mantel, Chinese garden stools, a rustic mirrored cabinet, and French blown-glass demijohn bottles, add a patina of age.
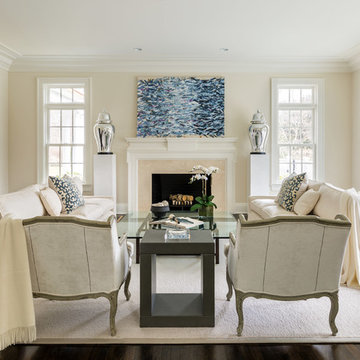
Modelo de salón para visitas cerrado costero de tamaño medio sin televisor con paredes beige, suelo de madera oscura, todas las chimeneas, suelo marrón y marco de chimenea de piedra
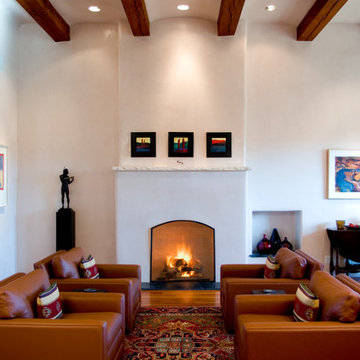
Modelo de salón para visitas abierto mediterráneo grande sin televisor con todas las chimeneas, paredes blancas, suelo de madera en tonos medios y marco de chimenea de yeso
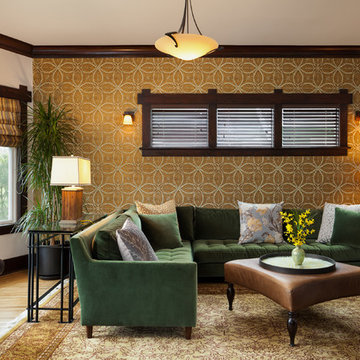
The nature influenced wallpaper adds an Art Nouveau style flair to this interior. With the rich jewel-tones creating the feeling of comfort and ease, this hi-lo mix of furnishings is a combination of both new and rare-find consignment pieces. The dark wood slat blinds marry well with this warm style, as well as as well as the beautiful, tufted, green velvet sectional creating an ideal place for entertaining and conversation. Craftsman Four Square, Seattle, WA, Belltown Design, Photography by Julie Mannell.
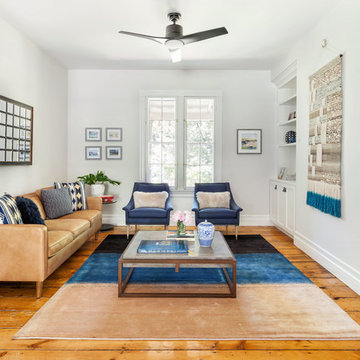
Regan Wood Photography
Imagen de salón para visitas cerrado clásico renovado de tamaño medio con paredes blancas, suelo de madera en tonos medios y suelo marrón
Imagen de salón para visitas cerrado clásico renovado de tamaño medio con paredes blancas, suelo de madera en tonos medios y suelo marrón
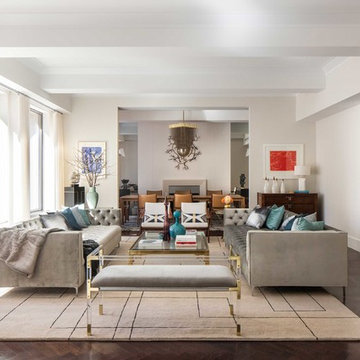
Situated along Manhattan’s prestigious “Gold Coast,” the building at 17 East 12th Street was developed by Rigby Asset Management, a New York-based real estate investment and development firm that specializes in rehabilitating underutilized commercial properties into high-end residential buildings. For the building’s model apartment, Rigby enlisted Nicole Fuller Interiors to create a bold and luxurious environment that complemented the grand vision of project architect, Bromley Caldari. Fuller specified products from her not-so-little black book of design resources to stage the space with museum-quality artworks, precious antiques, statement light fixtures, and contemporary furnishings, rugs, and window treatments.
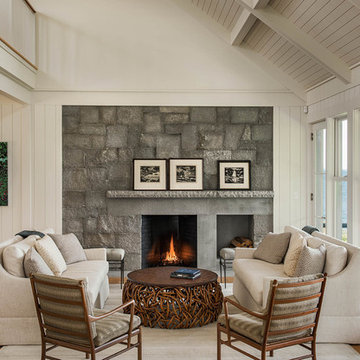
Foto de salón para visitas abierto costero grande con paredes blancas, suelo de madera clara, todas las chimeneas, marco de chimenea de piedra y alfombra
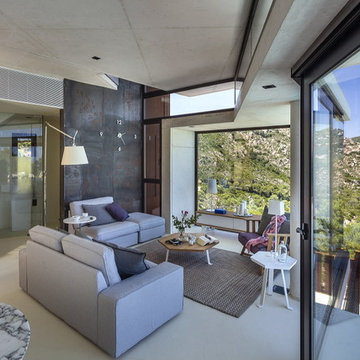
Foto de salón para visitas cerrado contemporáneo de tamaño medio sin chimenea y televisor con paredes grises
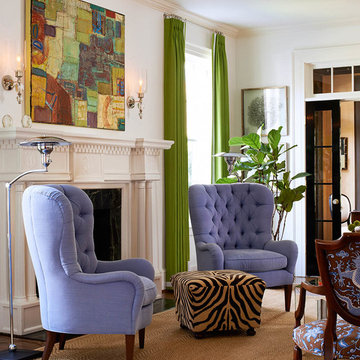
Foto de salón tradicional grande con paredes blancas y todas las chimeneas
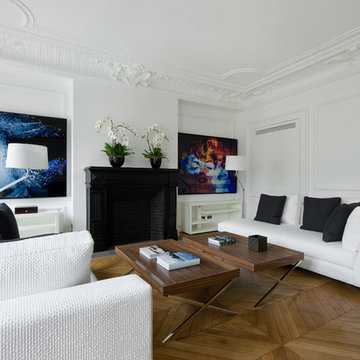
Imagen de salón para visitas cerrado contemporáneo grande sin televisor con paredes blancas, suelo de madera en tonos medios y todas las chimeneas
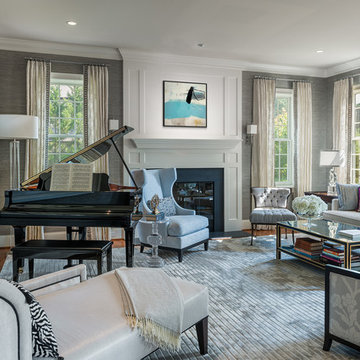
Modelo de salón para visitas cerrado clásico renovado de tamaño medio sin televisor con paredes grises, suelo de madera oscura, todas las chimeneas y suelo marrón
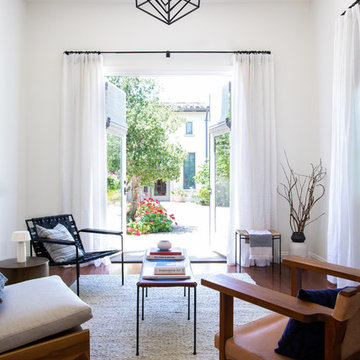
Imagen de salón para visitas cerrado vintage de tamaño medio con paredes blancas, suelo marrón y suelo de madera oscura
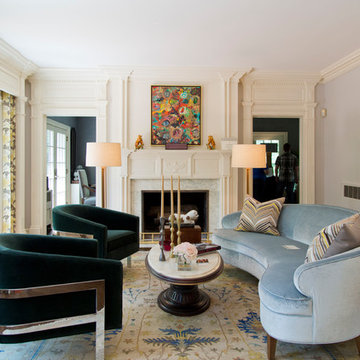
Howard Fischer Design
Ejemplo de salón para visitas cerrado tradicional renovado grande con paredes grises, suelo de madera oscura, todas las chimeneas, marco de chimenea de piedra y suelo marrón
Ejemplo de salón para visitas cerrado tradicional renovado grande con paredes grises, suelo de madera oscura, todas las chimeneas, marco de chimenea de piedra y suelo marrón
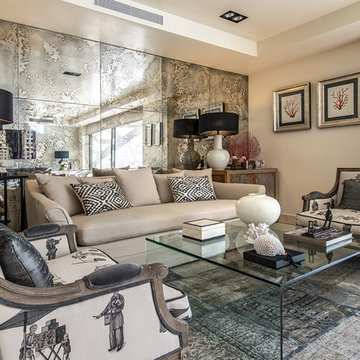
© Adolfo Gosálvez Photography
Modelo de salón para visitas abierto actual de tamaño medio sin chimenea con paredes beige, suelo de madera clara y alfombra
Modelo de salón para visitas abierto actual de tamaño medio sin chimenea con paredes beige, suelo de madera clara y alfombra
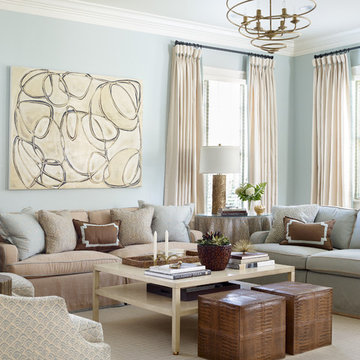
Emily Followill
Diseño de salón abierto clásico grande con paredes azules, suelo de madera oscura y televisor colgado en la pared
Diseño de salón abierto clásico grande con paredes azules, suelo de madera oscura y televisor colgado en la pared
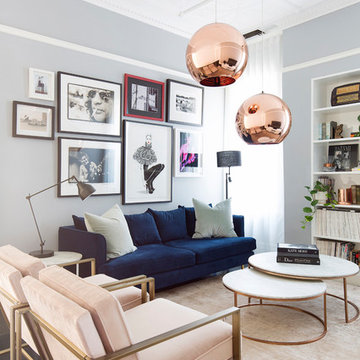
A newly renovated terrace in St Peters needed the final touches to really make this house a home, and one that was representative of it’s colourful owner. This very energetic and enthusiastic client definitely made the project one to remember.
With a big brief to highlight the clients love for fashion, a key feature throughout was her personal ‘rock’ style. Pops of ‘rock' are found throughout and feature heavily in the luxe living areas with an entire wall designated to the clients icons including a lovely photograph of the her parents. The clients love for original vintage elements made it easy to style the home incorporating many of her own pieces. A custom vinyl storage unit finished with a Carrara marble top to match the new coffee tables, side tables and feature Tom Dixon bedside sconces, specifically designed to suit an ongoing vinyl collection.
Along with clever storage solutions, making sure the small terrace house could accommodate her large family gatherings was high on the agenda. We created beautifully luxe details to sit amongst her items inherited which held strong sentimental value, all whilst providing smart storage solutions to house her curated collections of clothes, shoes and jewellery. Custom joinery was introduced throughout the home including bespoke bed heads finished in luxurious velvet and an excessive banquette wrapped in white Italian leather. Hidden shoe compartments are found in all joinery elements even below the banquette seating designed to accommodate the clients extended family gatherings.
Photographer: Simon Whitbread
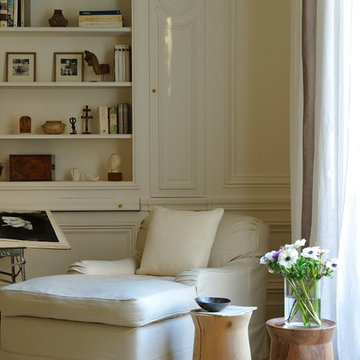
Le salon a été travaillée à partir d'une photo avec des couleurs et son longitudinal. un grand espace central avec un canapé 3,6 mètres de long avec un style contemporain mélangé avec d'autres meubles principalement dans le style flamant a été créé. D'un côté il y a une zone de lecture et de l'autre côté il y a une petite pièce.
Les couleurs de l'espace "familly room"ont été créés à partir de l'image murale avec une table carrée qui peut étendre pour créer une table à manger pour 12 personnes.
420 fotos de casas
3

















