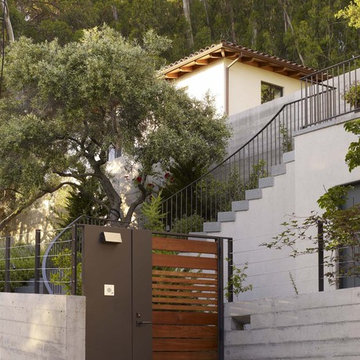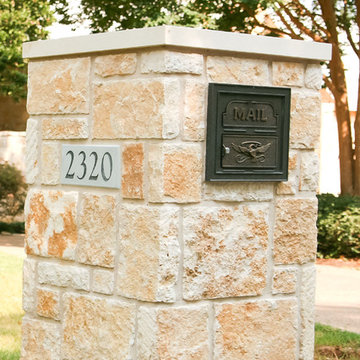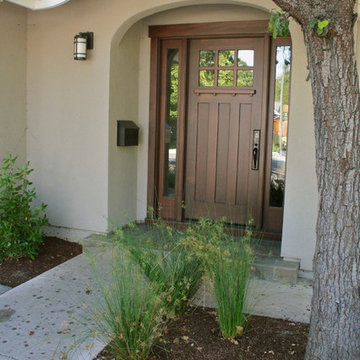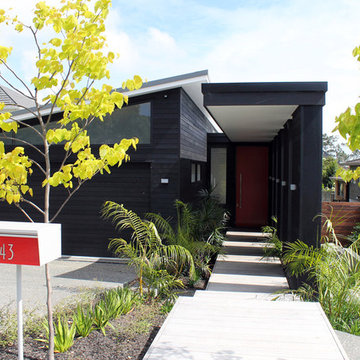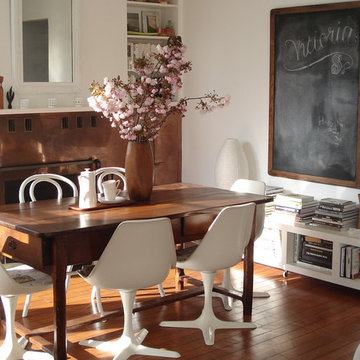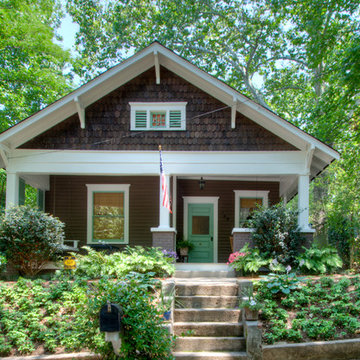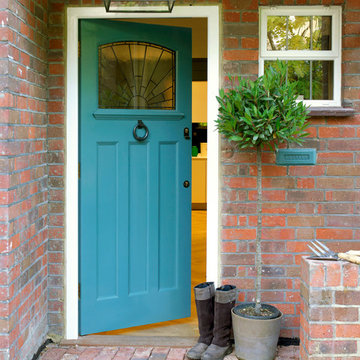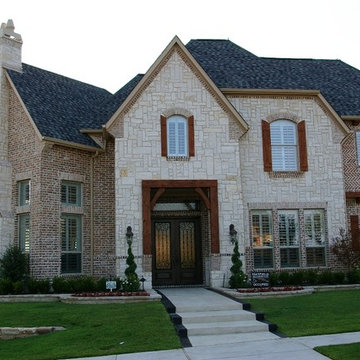2.964 fotos de casas
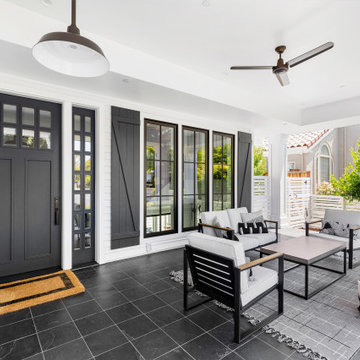
Ejemplo de terraza clásica renovada en patio delantero y anexo de casas con suelo de baldosas
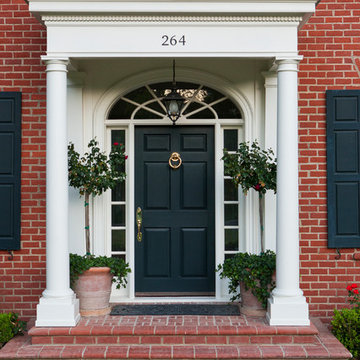
SoCal Contractor- Construction
Lori Dennis Inc- Interior Design
Mark Tanner-Photography
Ejemplo de fachada roja clásica extra grande de dos plantas con revestimiento de ladrillo y tejado a dos aguas
Ejemplo de fachada roja clásica extra grande de dos plantas con revestimiento de ladrillo y tejado a dos aguas
Encuentra al profesional adecuado para tu proyecto
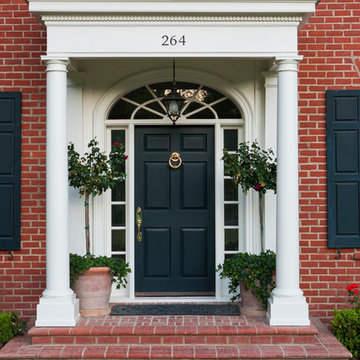
Lori Dennis Interior Design
SoCal Contractor Construction
Mark Tanner Photography
Foto de puerta principal tradicional con puerta simple y puerta negra
Foto de puerta principal tradicional con puerta simple y puerta negra

Foto de fachada de casa multicolor de estilo americano de tamaño medio de dos plantas con revestimiento de aglomerado de cemento y tejado a dos aguas

Approaching the front door, details appear such as crisp aluminum address numbers and mail slot, sandblasted glass and metal entry doors and the sleek lines of the metal roof, as the flush granite floor passes into the house leading to the view beyond
Photo Credit: John Sutton Photography
Volver a cargar la página para no volver a ver este anuncio en concreto
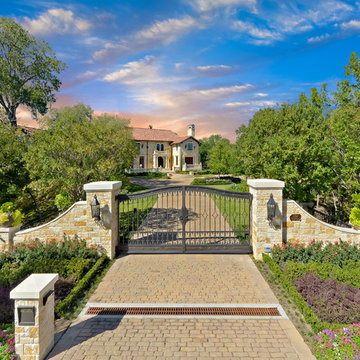
Mediterranean style estate outside of Dallas, Texas featuring creekside property, decorative pavestone driveway, travertine terraces and all tile pool.
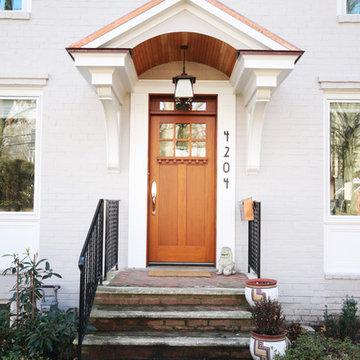
Robert Nehrebecky AIA, Re:New Architecture
Modelo de puerta principal clásica con puerta simple y puerta de madera en tonos medios
Modelo de puerta principal clásica con puerta simple y puerta de madera en tonos medios
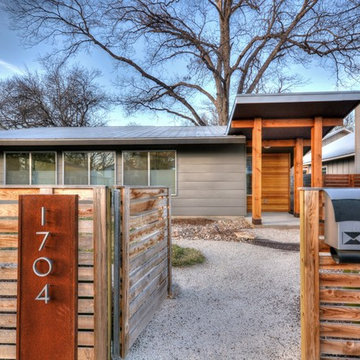
A 43” diameter heritage pecan guided the plan of this neighborhood-scaled, modestly-priced, single-story, L-shaped house. In Austin’s seemingly perpetual drought, the goal was to create a symbiotic relationship between house and tree: to complement, not combat each other. The roof’s east/west parallel ridges create a valley directly across from the base, where water is collected at a grate, nourishing the tree. The roof also maximizes south facing surfaces, elevated at 15 degrees for future solar collection. The open, public spaces of the home maximize the north-south light. The private zone of the bedrooms and bathrooms include a generous gallery; its angled walls and large sliding doors are faceted about the tree. The pecan becomes a central focus for indoor and outdoor living, participating in the house in both plan and section. The design welcomes and nurtures the tree as integral to its success. Photo Credit: Chris Diaz
Volver a cargar la página para no volver a ver este anuncio en concreto
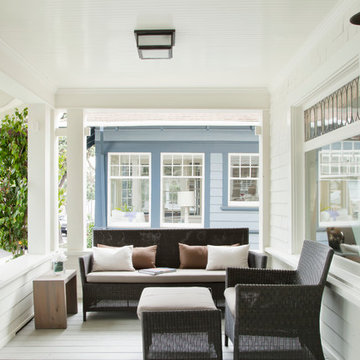
Santa Monica Beach House, Evens Architects - Front Porch
Photo by Manolo Langis
Imagen de terraza costera en patio delantero con iluminación
Imagen de terraza costera en patio delantero con iluminación
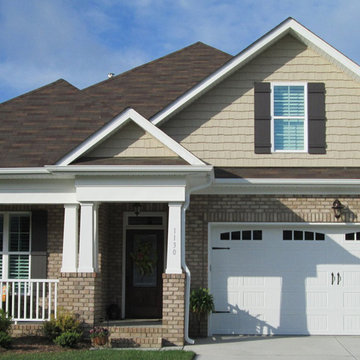
Set apart from the rest of Cape Cod, Nantucket offers an oasis of sandy beaches, historic lighthouses, and cobblestone streets just off the coast of Massachusetts. Classified under our exclusive Select product tier, Triangle Brick Company's Nantucket brick draws inspiration from the natural serenity of this New England island, offering a rich, tumbled texture, a warm, neutral sand color, and subtle orange, brown and charred gray accents.
2.964 fotos de casas
Volver a cargar la página para no volver a ver este anuncio en concreto
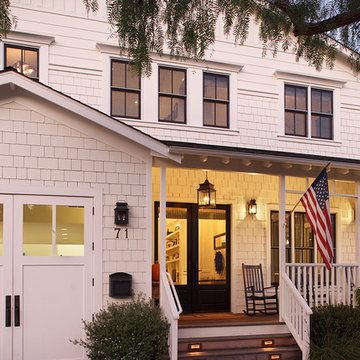
Imagen de fachada tradicional de tamaño medio de dos plantas con revestimiento de madera
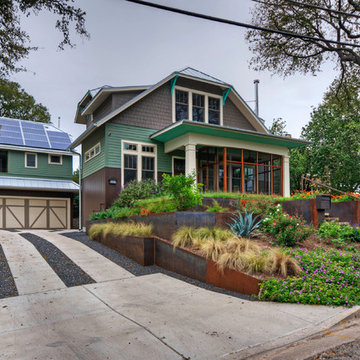
This project was designed by Gregory Thomas of CG&S design build. http://www.cgsdb.com/
1

















