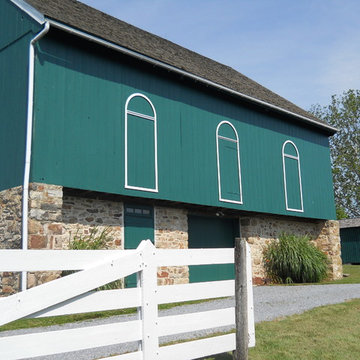30 fotos de casas
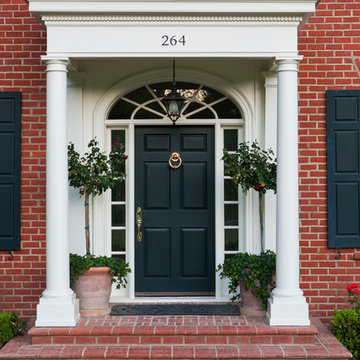
SoCal Contractor- Construction
Lori Dennis Inc- Interior Design
Mark Tanner-Photography
Modelo de fachada roja extra grande de dos plantas con revestimiento de ladrillo y tejado a doble faldón
Modelo de fachada roja extra grande de dos plantas con revestimiento de ladrillo y tejado a doble faldón
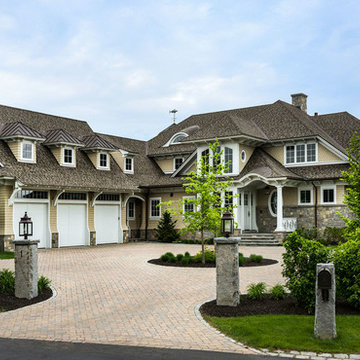
Photo Credit: Rob Karosis
Imagen de fachada beige marinera extra grande de dos plantas con revestimientos combinados, tejado a cuatro aguas y tejado de teja de madera
Imagen de fachada beige marinera extra grande de dos plantas con revestimientos combinados, tejado a cuatro aguas y tejado de teja de madera
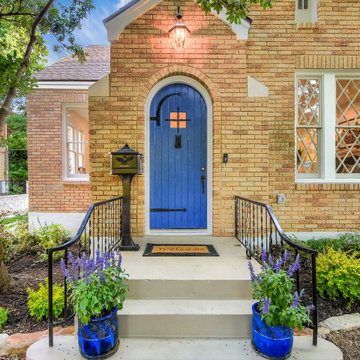
Circa 1929 Bungalow expanded from 1129 sf to 3100+ sf.
4 bedrooms, office, 2 living areas, 3 full baths, utility room with dog bath, carport; hardwood floors throughout; designer kitchen.
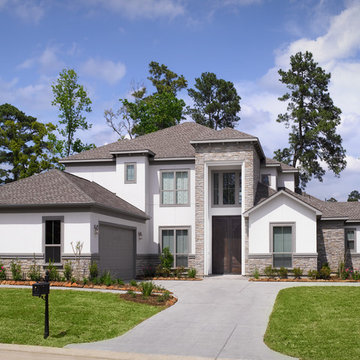
Welcome Home!
Modelo de fachada blanca tradicional renovada extra grande de dos plantas con revestimientos combinados
Modelo de fachada blanca tradicional renovada extra grande de dos plantas con revestimientos combinados
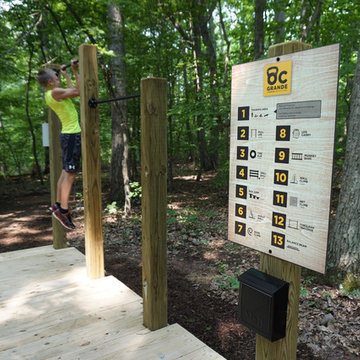
For a family who believes fitness is not only an essential part of life but also a fun opportunity for the whole family to connect, build and achieve greatness together there is nothing better than a custom designed obstacle course right in your back yard.
THEME
The theme of this half mile trail through the woods is evident in the fun, creative and all-inclusive obstacles hidden in the natural flow of the land around this amazing family home. The course was created with adults and children, advanced and beginner athletes, competitive and entertaining events all accounted for. Each of the 13 obstacles was designed to be challenging no matter the size, skill or ability of the athlete lucky enough to run the course.
FOCUS
The focus for this family was to create an outdoor adventure that could be an athletic, social and personal outlet for their entire family while maintaining the natural beauty of the landscape and without altering the sweeping views from the home. The large scale of the challenging obstacles is camouflaged within the landscape using the rolling hills and mature trees as a natural curtain in every season. The beauty of the course does not diminish the functional and demanding nature of the obstacles which are designed to focus on multiple strength, agility, and cardio fitness abilities and intensities.
STORAGE
The start of the trail includes a raised training area offering a dedicated space clear from the ground to place bags, mats and other equipment used during the run. A small all-terrain storage cart was provided for use with 6 yoga mats, 3 medicine balls of various weights, rings, sprinting cones, and a large digital timer to record laps.
GROWTH
The course was designed to provide an athletic and fun challenge for children, teens and adults no matter their experience or athletic prowess. This course offers competitive athletes a challenge and budding athletes an opportunity to experience and ignite their passion for physical activity. Initially the concept for the course was focused on the youngest of the family however as the design grew so did the obstacles and now it is a true family experience that will meet their adapting needs for years. Each obstacle is paired with an instructional sign directing the runners in proper use of the obstacle, adaptations for skill levels and tips on form. These signs are all customized for this course and are printed on metal to ensure they last for many years.
SAFETY
Safety is crucial for all physical activity and an obstacle course of this scale presents unique safety concerns. Children should always be supervised when participating in an adventure on the course however additional care was paid to details on the course to ensure everyone has a great time. All of the course obstacles have been created with pressure treated lumber that will withstand the seasonal poundings. All footer pilings that support obstacles have been placed into the ground between 3 to 4 feet (.9 to 1.2 meters) and each piling has 2 to 3 bags of concrete (totaling over 90 bags used throughout the course) ensuring stability of the structure and safety of the participants. Additionally, all obstacle lumber has been given rounded corners and sanded down offering less splintering and more time for everyone to enjoy the course.
This athletic and charismatic family strives to incorporate a healthy active lifestyle into their daily life and this obstacle course offers their family an opportunity to strengthen themselves and host some memorable and active events at their amazing home.
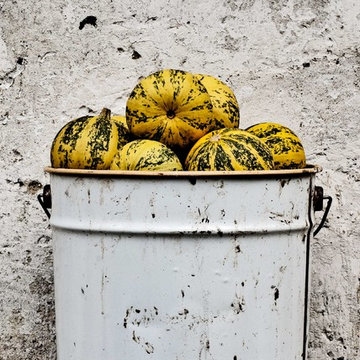
stone path on side of house into woods.
Ejemplo de pista deportiva descubierta rústica extra grande
Ejemplo de pista deportiva descubierta rústica extra grande
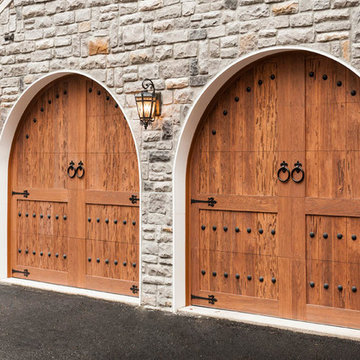
Clopay Canyon Ridge Collection faux wood carriage house garage doors, arch top with decorative hardware on a stone exterior.
Ejemplo de garaje adosado rural extra grande para dos coches
Ejemplo de garaje adosado rural extra grande para dos coches
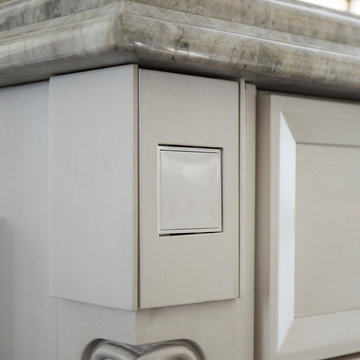
Recessed Legrand outlets in the corners of each island and under the uppers in the cooking area. Custom painted plate covers help to 'hide' the outlets.
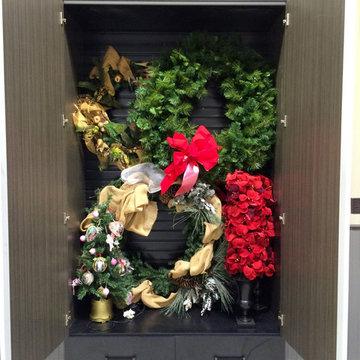
We created all the cabinetry to outfit this large tool shed and workspace in Goshen, KY. The man of the house has several cars and an extensive tool collection. The lady of the house uses a number of cabinets to organize and store holiday decorations for safe keeping and longevity.
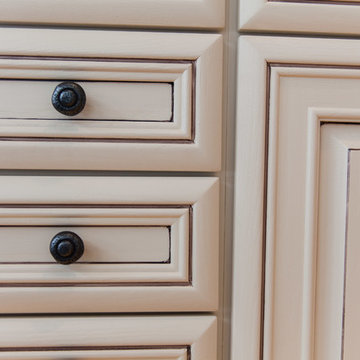
These 1990's white cabinets are very high end but they needed some new granite and a switch in the base color to a putty colored cream with a taupe glaze detailing to tie them in with the new cream and brown granite (the old granite not pictured here was pink, white and gray). The entire palate came from the already existing back splash.
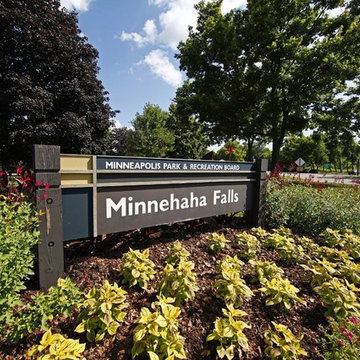
Jimmy Fogel & Tash Casso
Imagen de diseño residencial de estilo americano extra grande
Imagen de diseño residencial de estilo americano extra grande
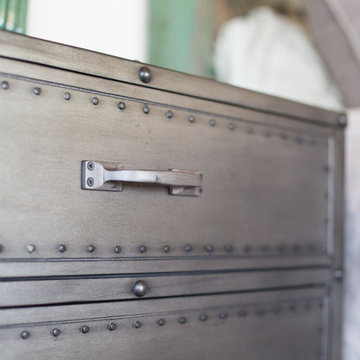
Plain Jane Photography
Ejemplo de dormitorio principal rústico extra grande con paredes beige, suelo de madera oscura, todas las chimeneas, marco de chimenea de metal y suelo marrón
Ejemplo de dormitorio principal rústico extra grande con paredes beige, suelo de madera oscura, todas las chimeneas, marco de chimenea de metal y suelo marrón
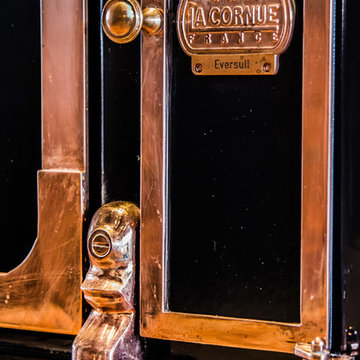
Beautiful kitchen with Bentwood Cabinetry and Walker Zanger tile backsplash.Custom copper hood and La Cornue Range by the Kitchen & Bath Cottage in Shreveport, LA
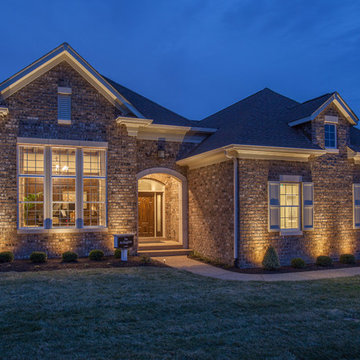
The Arlington is a one and a half story home featuring 4,090 square feet of living space on the first & second floors, plus 1,388 square feet in the finished lower level.
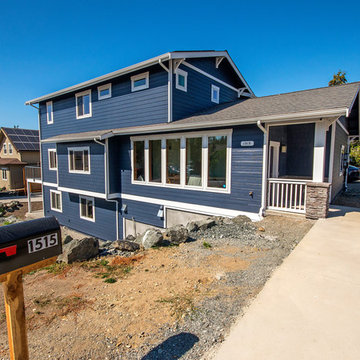
photo: John Lund/Lund Arts
Modelo de fachada de casa azul tradicional renovada extra grande de tres plantas con revestimientos combinados, tejado a dos aguas y tejado de teja de madera
Modelo de fachada de casa azul tradicional renovada extra grande de tres plantas con revestimientos combinados, tejado a dos aguas y tejado de teja de madera
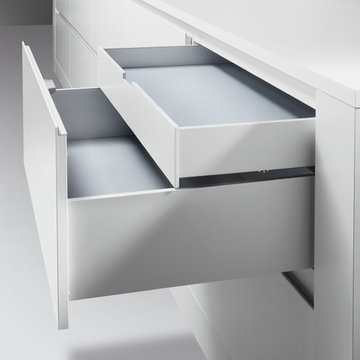
Aluminium Schubkastensystem protech Titan
Ejemplo de diseño residencial moderno extra grande
Ejemplo de diseño residencial moderno extra grande
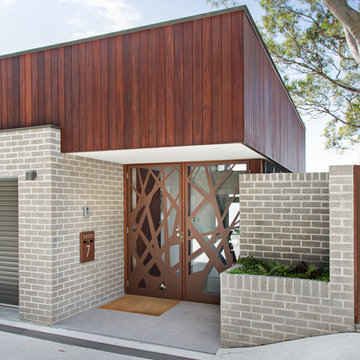
Built by Pacific Plus Constructions. Photography by Huw Lambert.
Foto de fachada actual extra grande a niveles con revestimiento de madera y tejado plano
Foto de fachada actual extra grande a niveles con revestimiento de madera y tejado plano
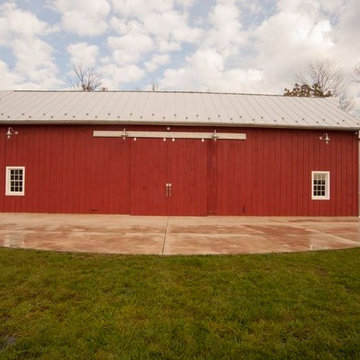
Foto de granero y establos independiente clásico extra grande
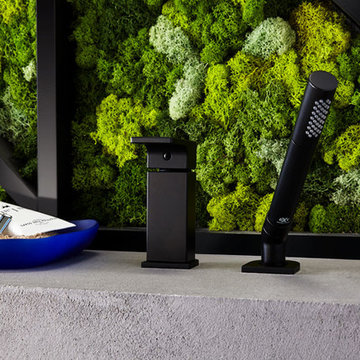
Michele Alfano Design was selected by DXV, luxury brand of American Standard to design a luxury master spa bathroom inspired by the international city of copenhagen.
30 fotos de casas
1

















