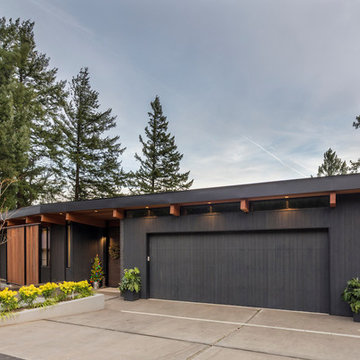127 fotos de casas

Photos By Shawn Lortie Photography
Modelo de fachada de casa marrón contemporánea grande de dos plantas con revestimientos combinados y tejado plano
Modelo de fachada de casa marrón contemporánea grande de dos plantas con revestimientos combinados y tejado plano
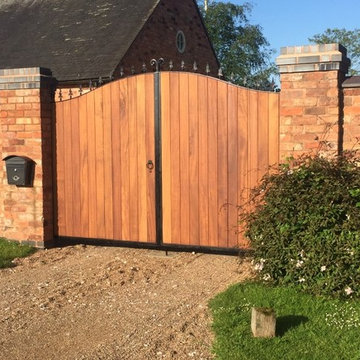
We offer a full range of "Prestige" sliding and driveway gates in a choice of material. See our sister website for our elegant range of designs, prices and installation (if required) costs.
www.PrestigeGatesUK.co.uk
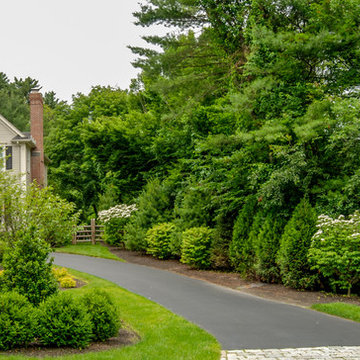
Front entry with cobble apron and plantings.
Ejemplo de acceso privado tradicional de tamaño medio en patio delantero con exposición total al sol
Ejemplo de acceso privado tradicional de tamaño medio en patio delantero con exposición total al sol
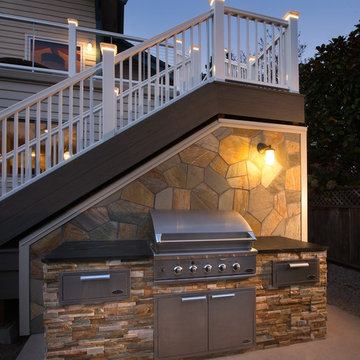
Paul Schraub Photography
Imagen de patio clásico renovado de tamaño medio en patio trasero con cocina exterior y losas de hormigón
Imagen de patio clásico renovado de tamaño medio en patio trasero con cocina exterior y losas de hormigón
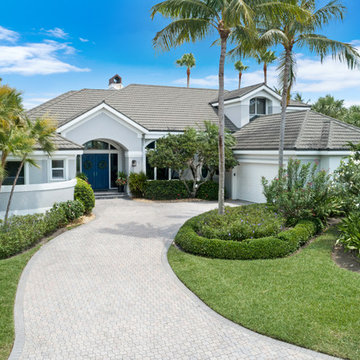
Modelo de fachada de casa gris costera grande de dos plantas con revestimiento de estuco y tejado a cuatro aguas
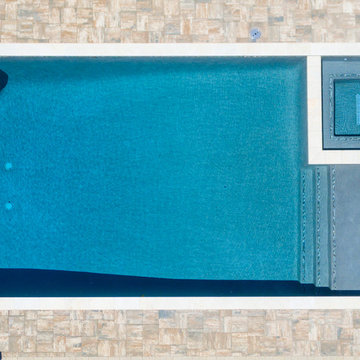
Modelo de piscinas y jacuzzis alargados minimalistas grandes rectangulares en patio trasero con adoquines de ladrillo
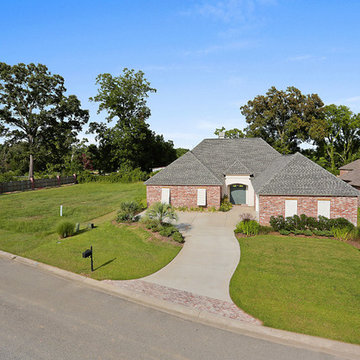
Overview of Prairieville custom home.
Imagen de fachada blanca costera grande de una planta con revestimiento de ladrillo y tejado a cuatro aguas
Imagen de fachada blanca costera grande de una planta con revestimiento de ladrillo y tejado a cuatro aguas

White luxurious master closet with lit glass shelving, sparkly chrome hardware, hanging, shoe shelves, storage for designer purses, mirrored drawer front accents, lighted purse cubbies, flip up door, framed glass doors, storage

An inviting entry
Diseño de fachada blanca clásica de tamaño medio de dos plantas con revestimiento de madera y tejado a dos aguas
Diseño de fachada blanca clásica de tamaño medio de dos plantas con revestimiento de madera y tejado a dos aguas

Foto de fachada de casa multicolor de estilo americano de tamaño medio de dos plantas con revestimiento de aglomerado de cemento y tejado a dos aguas

Casey Dunn Photography
Foto de distribuidor de estilo de casa de campo grande con puerta doble, puerta de vidrio, paredes blancas, suelo de madera clara y suelo beige
Foto de distribuidor de estilo de casa de campo grande con puerta doble, puerta de vidrio, paredes blancas, suelo de madera clara y suelo beige
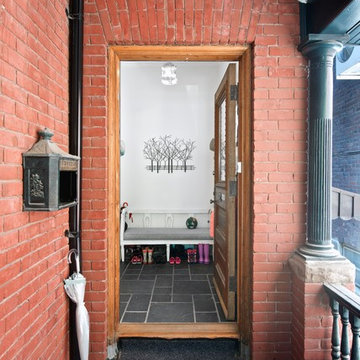
Photo: Andrew Snow © 2014 Houzz
Design: Post Architecture
Ejemplo de fachada roja tradicional renovada pequeña con revestimiento de ladrillo
Ejemplo de fachada roja tradicional renovada pequeña con revestimiento de ladrillo
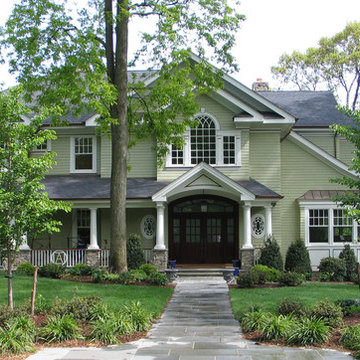
Modelo de fachada de casa verde clásica grande de dos plantas con revestimiento de madera y tejado de teja de madera
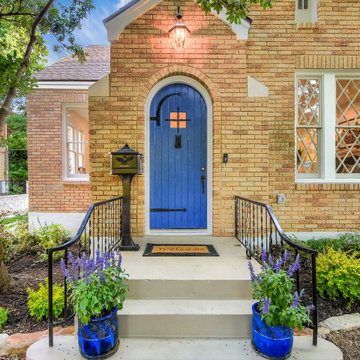
Circa 1929 Bungalow expanded from 1129 sf to 3100+ sf.
4 bedrooms, office, 2 living areas, 3 full baths, utility room with dog bath, carport; hardwood floors throughout; designer kitchen.
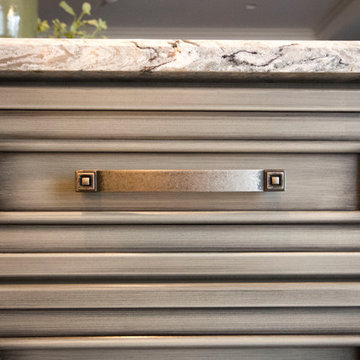
Diseño de cocina comedor clásica grande con fregadero bajoencimera, armarios con paneles con relieve, puertas de armario grises, encimera de granito, salpicadero multicolor, salpicadero de azulejos de porcelana, electrodomésticos de acero inoxidable, suelo de madera oscura, una isla y suelo marrón
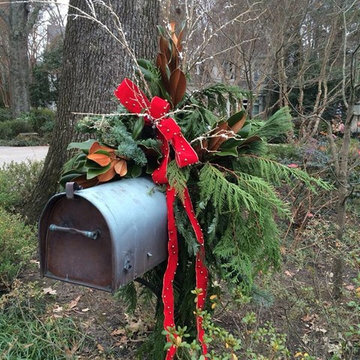
Mailbox decorated for the holidays.
Imagen de fachada de casa gris tradicional grande de dos plantas con revestimiento de estuco, tejado a dos aguas y tejado de teja de madera
Imagen de fachada de casa gris tradicional grande de dos plantas con revestimiento de estuco, tejado a dos aguas y tejado de teja de madera

Liam Frederick
Ejemplo de fachada de piso contemporánea de tamaño medio de dos plantas con revestimiento de hormigón
Ejemplo de fachada de piso contemporánea de tamaño medio de dos plantas con revestimiento de hormigón
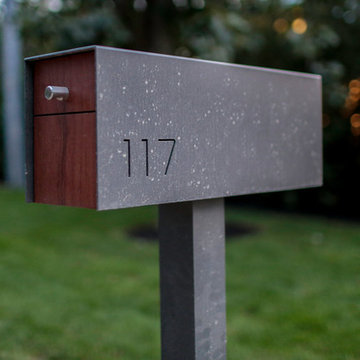
Modern luxury meets warm farmhouse in this Southampton home! Scandinavian inspired furnishings and light fixtures create a clean and tailored look, while the natural materials found in accent walls, casegoods, the staircase, and home decor hone in on a homey feel. An open-concept interior that proves less can be more is how we’d explain this interior. By accentuating the “negative space,” we’ve allowed the carefully chosen furnishings and artwork to steal the show, while the crisp whites and abundance of natural light create a rejuvenated and refreshed interior.
This sprawling 5,000 square foot home includes a salon, ballet room, two media rooms, a conference room, multifunctional study, and, lastly, a guest house (which is a mini version of the main house).
Project Location: Southamptons. Project designed by interior design firm, Betty Wasserman Art & Interiors. From their Chelsea base, they serve clients in Manhattan and throughout New York City, as well as across the tri-state area and in The Hamptons.
For more about Betty Wasserman, click here: https://www.bettywasserman.com/
To learn more about this project, click here: https://www.bettywasserman.com/spaces/southampton-modern-farmhouse/
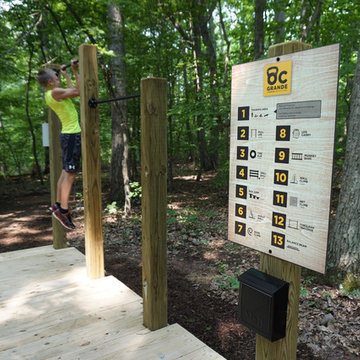
For a family who believes fitness is not only an essential part of life but also a fun opportunity for the whole family to connect, build and achieve greatness together there is nothing better than a custom designed obstacle course right in your back yard.
THEME
The theme of this half mile trail through the woods is evident in the fun, creative and all-inclusive obstacles hidden in the natural flow of the land around this amazing family home. The course was created with adults and children, advanced and beginner athletes, competitive and entertaining events all accounted for. Each of the 13 obstacles was designed to be challenging no matter the size, skill or ability of the athlete lucky enough to run the course.
FOCUS
The focus for this family was to create an outdoor adventure that could be an athletic, social and personal outlet for their entire family while maintaining the natural beauty of the landscape and without altering the sweeping views from the home. The large scale of the challenging obstacles is camouflaged within the landscape using the rolling hills and mature trees as a natural curtain in every season. The beauty of the course does not diminish the functional and demanding nature of the obstacles which are designed to focus on multiple strength, agility, and cardio fitness abilities and intensities.
STORAGE
The start of the trail includes a raised training area offering a dedicated space clear from the ground to place bags, mats and other equipment used during the run. A small all-terrain storage cart was provided for use with 6 yoga mats, 3 medicine balls of various weights, rings, sprinting cones, and a large digital timer to record laps.
GROWTH
The course was designed to provide an athletic and fun challenge for children, teens and adults no matter their experience or athletic prowess. This course offers competitive athletes a challenge and budding athletes an opportunity to experience and ignite their passion for physical activity. Initially the concept for the course was focused on the youngest of the family however as the design grew so did the obstacles and now it is a true family experience that will meet their adapting needs for years. Each obstacle is paired with an instructional sign directing the runners in proper use of the obstacle, adaptations for skill levels and tips on form. These signs are all customized for this course and are printed on metal to ensure they last for many years.
SAFETY
Safety is crucial for all physical activity and an obstacle course of this scale presents unique safety concerns. Children should always be supervised when participating in an adventure on the course however additional care was paid to details on the course to ensure everyone has a great time. All of the course obstacles have been created with pressure treated lumber that will withstand the seasonal poundings. All footer pilings that support obstacles have been placed into the ground between 3 to 4 feet (.9 to 1.2 meters) and each piling has 2 to 3 bags of concrete (totaling over 90 bags used throughout the course) ensuring stability of the structure and safety of the participants. Additionally, all obstacle lumber has been given rounded corners and sanded down offering less splintering and more time for everyone to enjoy the course.
This athletic and charismatic family strives to incorporate a healthy active lifestyle into their daily life and this obstacle course offers their family an opportunity to strengthen themselves and host some memorable and active events at their amazing home.
127 fotos de casas
1

















