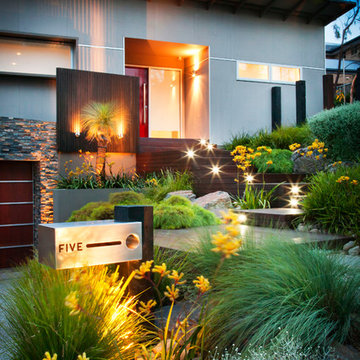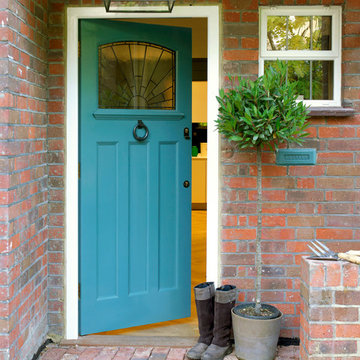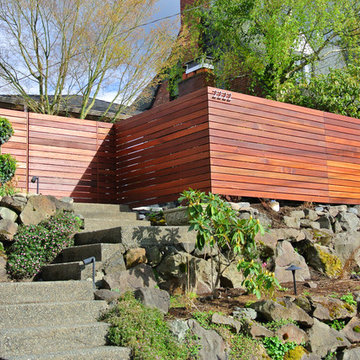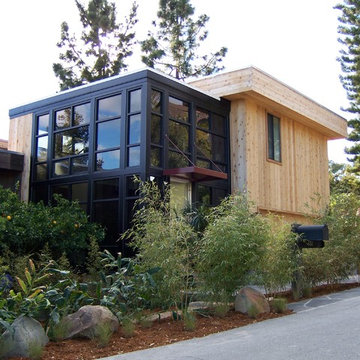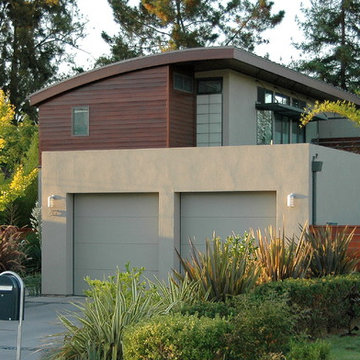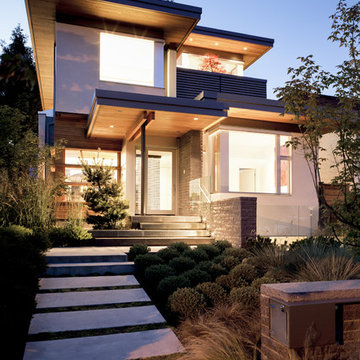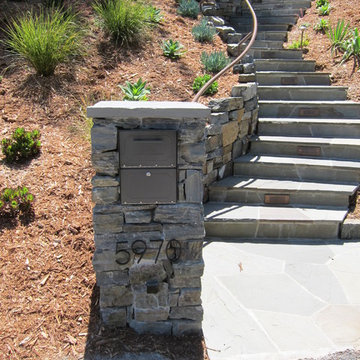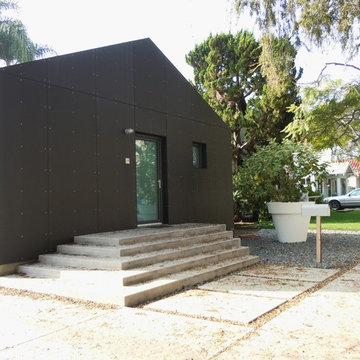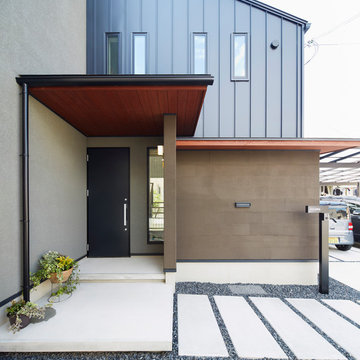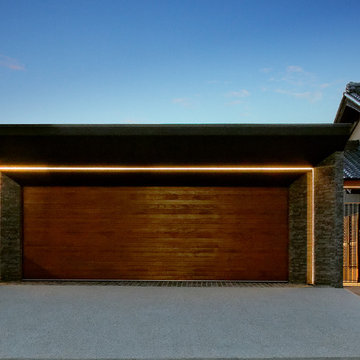Fotos de casas contemporáneas
Encuentra al profesional adecuado para tu proyecto

Liam Frederick
Ejemplo de fachada de piso contemporánea de tamaño medio de dos plantas con revestimiento de hormigón
Ejemplo de fachada de piso contemporánea de tamaño medio de dos plantas con revestimiento de hormigón
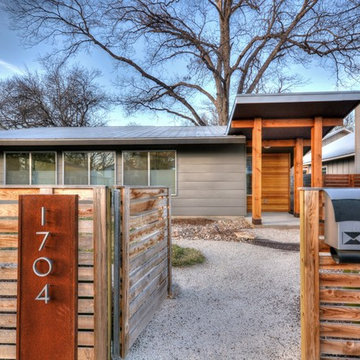
A 43” diameter heritage pecan guided the plan of this neighborhood-scaled, modestly-priced, single-story, L-shaped house. In Austin’s seemingly perpetual drought, the goal was to create a symbiotic relationship between house and tree: to complement, not combat each other. The roof’s east/west parallel ridges create a valley directly across from the base, where water is collected at a grate, nourishing the tree. The roof also maximizes south facing surfaces, elevated at 15 degrees for future solar collection. The open, public spaces of the home maximize the north-south light. The private zone of the bedrooms and bathrooms include a generous gallery; its angled walls and large sliding doors are faceted about the tree. The pecan becomes a central focus for indoor and outdoor living, participating in the house in both plan and section. The design welcomes and nurtures the tree as integral to its success. Photo Credit: Chris Diaz
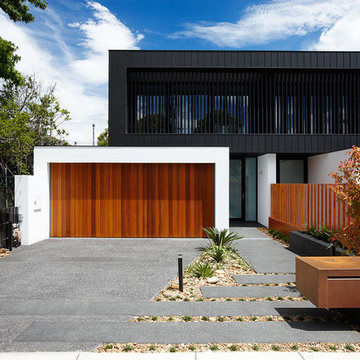
Landscape Design: COS Design. Home Design/Construct DDB Design. Photos: Tim Turner Photography. Copyright COS Design
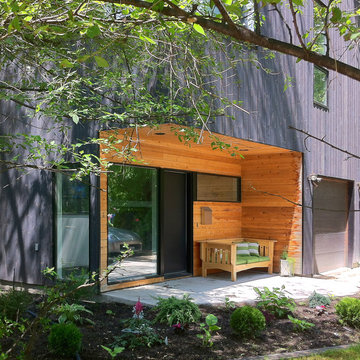
This 2,000 square foot renovation and addition to an existing 1,200 sf home overlooking the Red River builds itself quietly into the existing neighbourhood context. Preserving the existing mature site, the home’s interior is designed to capitalize on lush canopies that provide both natural cooling and privacy. A major feature of this home is its many interconnecting spaces and its tall barn-like interior which draws upon the client’s own childhood memories. Complex and layered views to the river and cityscape are composed from the interior spaces, one of which is a three-storey loft- like core to the home at which a number of key living spaces intersect.
An enclosed second-storey screened porch is integral to the building volume. It enforces the home’s inside-outside dialogue with its surroundings. The original home’s chimney was left as a playful conversation with the building’s own history, and its new life. Portions of the south structure and facade were maintained in order to capitalize on existing lot line conditions which are no longer permitted under current zoning requirements. The original home’s basement and some of its first floor walls were also reused in the reconstruction in their raw, original state, providing a complexity of contrast to the new butcher block stair case, glass railings, custom cabinetry, and clean lines of the new architecture.
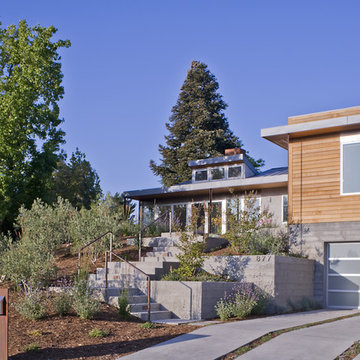
Photos Courtesy of Sharon Risedorph
Imagen de fachada contemporánea con revestimiento de madera
Imagen de fachada contemporánea con revestimiento de madera

Photos By Shawn Lortie Photography
Modelo de fachada de casa marrón contemporánea grande de dos plantas con revestimientos combinados y tejado plano
Modelo de fachada de casa marrón contemporánea grande de dos plantas con revestimientos combinados y tejado plano
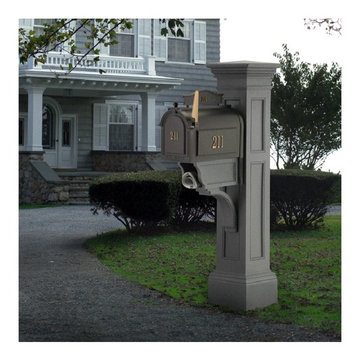
This mailbox and post package comes with a Whitehall mailbox and a Mayne post -- two of the most trusted, quality manufacturers. It is shown in granite, and retails for $403.00 with free shipping at http://www.mailboxixchange.com exclusively. You will not find this package anywhere else.
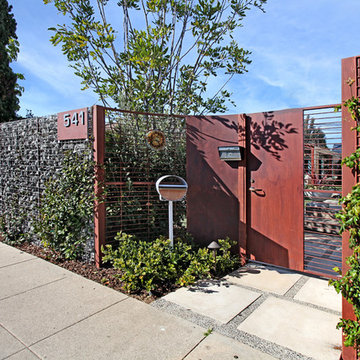
Design by Vanessa De Vargas, photography by Jeri Koegel
Ejemplo de jardín contemporáneo en patio delantero con adoquines de hormigón
Ejemplo de jardín contemporáneo en patio delantero con adoquines de hormigón
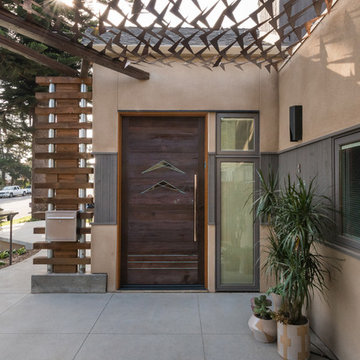
Imagen de puerta principal actual con puerta simple y puerta de madera oscura
Fotos de casas contemporáneas

Approaching the front door, details appear such as crisp aluminum address numbers and mail slot, sandblasted glass and metal entry doors and the sleek lines of the metal roof, as the flush granite floor passes into the house leading to the view beyond
Photo Credit: John Sutton Photography
1

















