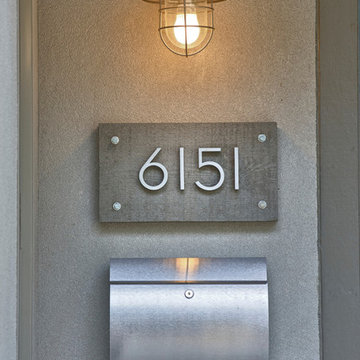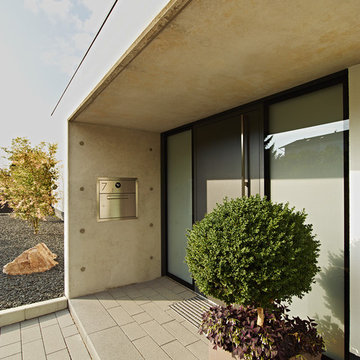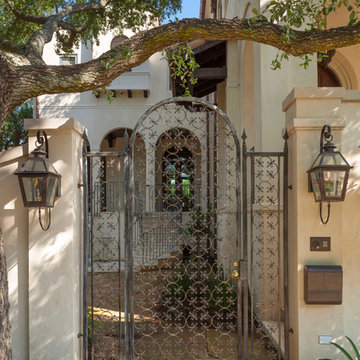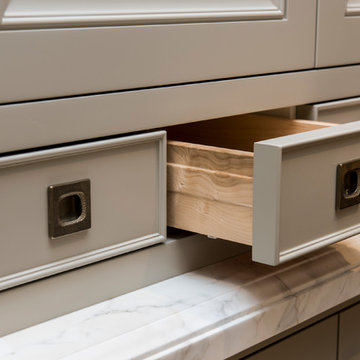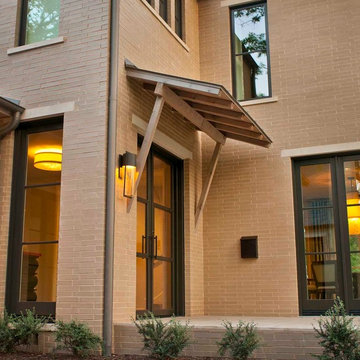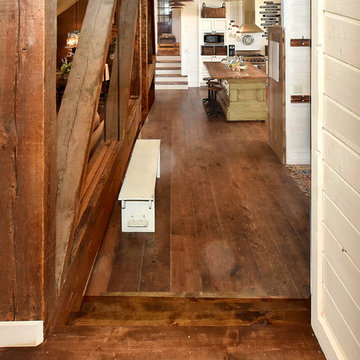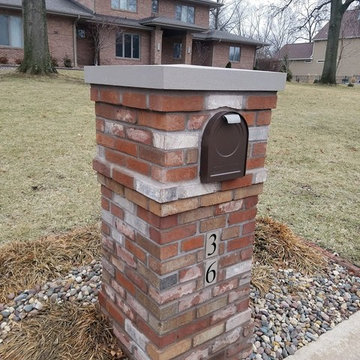359 fotos de casas marrones
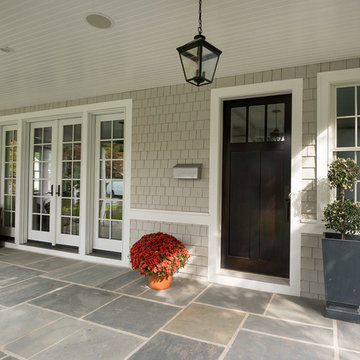
Ejemplo de puerta principal tradicional con puerta simple y puerta de madera oscura
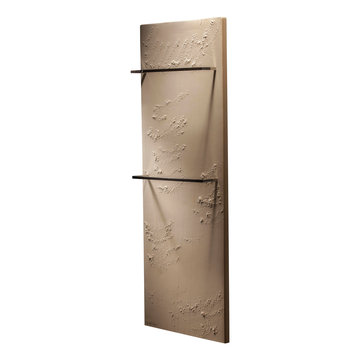
Towel Warmer & Radiator. 51-1/4 inch x 19-3/4 inch. 122 lbs. Shown with 2 towel bars. Also available with 1 towel bar. Available for electric, output: 650W or hydronic, output: 635W. 7 day programmable thermostat by Honeywell.
Material: Olycal Stone
Note: Position of towel bar can vary, customer to chose. Electric components all approved UL
Finish: Customer to chose color from chart.
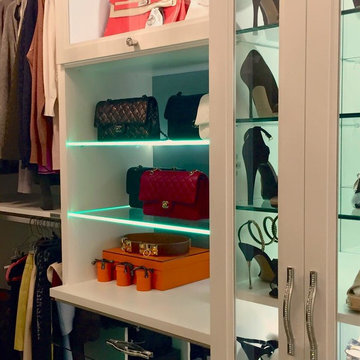
White luxurious master closet with lit glass shelving, sparkly chrome hardware, hanging, shoe shelves, storage for designer purses, mirrored drawer front accents, lighted purse cubbies, flip up door, framed glass doors, storage
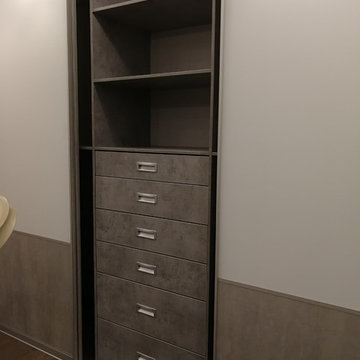
Материалы исполнения: алюминиевый профиль и фурнитура raumplus S150, мебельная плита EGGER, матовое стекло AGC
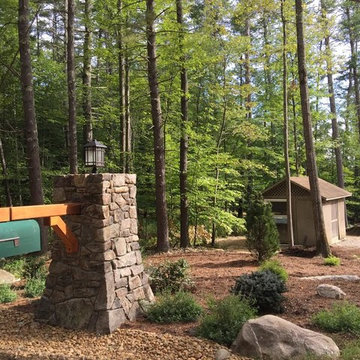
A natural stone pillar makes a beautiful statement at the end of the driveway and serves a dual purpose for both the mailbox and the light post.
Modelo de acceso privado rural pequeño en patio delantero
Modelo de acceso privado rural pequeño en patio delantero

Approaching the front door, details appear such as crisp aluminum address numbers and mail slot, sandblasted glass and metal entry doors and the sleek lines of the metal roof, as the flush granite floor passes into the house leading to the view beyond
Photo Credit: John Sutton Photography
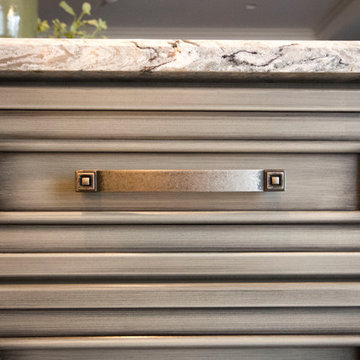
Diseño de cocina comedor clásica grande con fregadero bajoencimera, armarios con paneles con relieve, puertas de armario grises, encimera de granito, salpicadero multicolor, salpicadero de azulejos de porcelana, electrodomésticos de acero inoxidable, suelo de madera oscura, una isla y suelo marrón
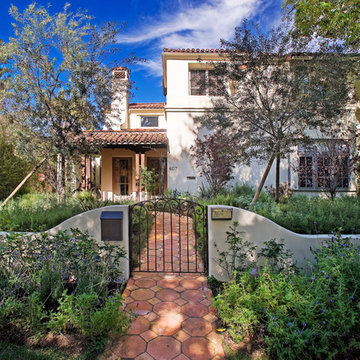
Photo by Everett Fenton Gidley
Diseño de fachada de casa blanca mediterránea de dos plantas con revestimiento de estuco, tejado a dos aguas y tejado de teja de barro
Diseño de fachada de casa blanca mediterránea de dos plantas con revestimiento de estuco, tejado a dos aguas y tejado de teja de barro
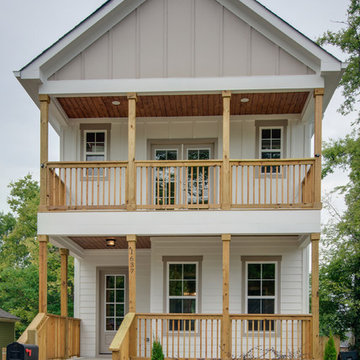
Modelo de fachada de casa blanca tradicional renovada de dos plantas con revestimiento de madera y tejado a dos aguas
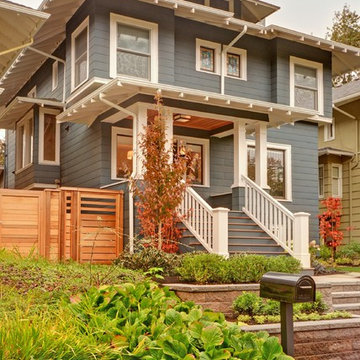
Seattle Capitol Hill Craftsman with rebuilt front porch. Interior and exterior remodeled by Blue Sound Construction. Design by Terry Mulholland. Vista Images
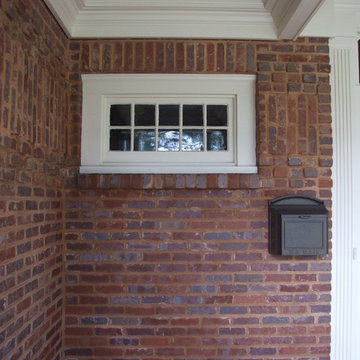
This is just a snippet of the house on Brightwood. Whenever we could save something, we tried and this is an original window from 1890. It was repositioned and surrounded by this lovely brick. It's just another way to upcycle and to make something very old look beautiful once again.
Photo Credit: N. Leonard
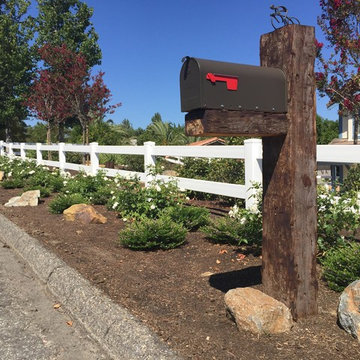
This mailbox post was an afterthought but it tied into the rest of the design very well. Martti Silvola
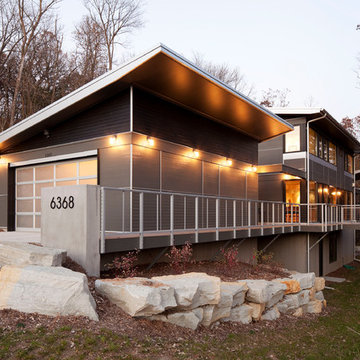
Unfolding like a strand of pearls from west to east across a steeply descending slope, this energy-efficient and sustainable home commands expansive winter views from its lofty ledge high above the north bank of the Zumbro River. Designed as a series of three linked pods, one each for garage, dwelling and retreat, this collection of sun-drenched forms strikes a quiet and respectful pose on this naturally wooded site.t
roy thies
359 fotos de casas marrones
1

















