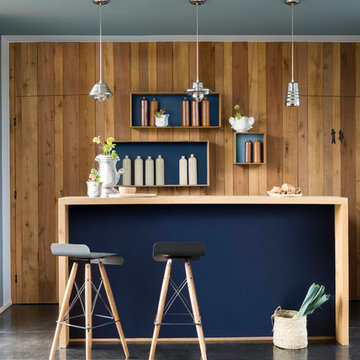2.495 fotos de casas

Imagen de sótano en el subsuelo actual con paredes grises, suelo de madera clara y suelo beige

Bob Narod
Modelo de sótano con puerta clásico renovado con paredes beige y suelo beige
Modelo de sótano con puerta clásico renovado con paredes beige y suelo beige

Photo Credit - David Bader
Foto de comedor de cocina marinero sin chimenea con paredes beige, suelo de madera oscura y suelo marrón
Foto de comedor de cocina marinero sin chimenea con paredes beige, suelo de madera oscura y suelo marrón
Encuentra al profesional adecuado para tu proyecto
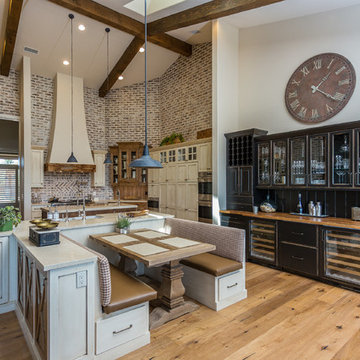
Bella Vita Photography
Foto de cocina comedor de estilo de casa de campo grande con armarios estilo shaker, puertas de armario beige, salpicadero de ladrillos, electrodomésticos de acero inoxidable, suelo de madera en tonos medios y encimeras beige
Foto de cocina comedor de estilo de casa de campo grande con armarios estilo shaker, puertas de armario beige, salpicadero de ladrillos, electrodomésticos de acero inoxidable, suelo de madera en tonos medios y encimeras beige

Diseño de sala de estar abierta clásica renovada de tamaño medio con paredes blancas, suelo de madera en tonos medios, chimenea lineal, marco de chimenea de yeso, televisor colgado en la pared y suelo marrón
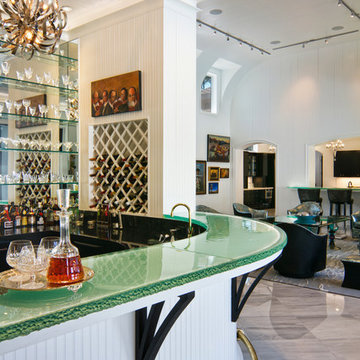
Diseño de bar en casa con barra de bar en U clásico con encimera de vidrio y salpicadero con efecto espejo
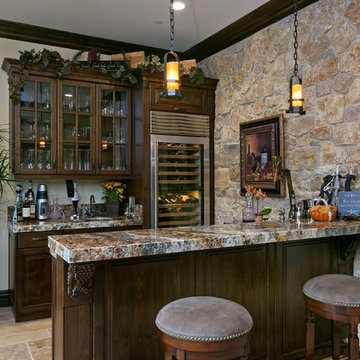
This wine bar located in the formal entry room has an authentic "Wine Cellar" feel due to the stone veneer wall and lighting touches, yet has every convenience at hand, including the cooler. Photo by FlashitFirst.com
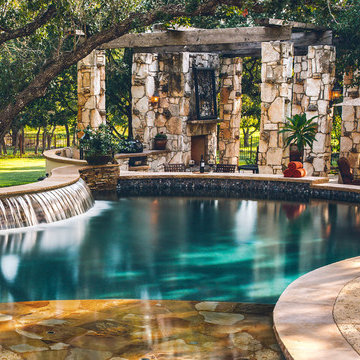
This beautiful natural oasis is enhanced with a beach entry pool created from Oklahoma stone. A sheer decent curved waterfall adds drama to this gorgeous space. Bubblers in the beach area give the children hours of fun as bar stools in the water at the deeper end give the adults a place of their own. The swim up bar overlooks a curved outdoor kitchen that houses a grill, egg, drawers, side burner and sink. A pergola at the end of the kitchen with a stunning stone fireplace gives the perfect destination for dinner and conversation. Hemispheres fine furniture adorns this space for the perfect addition to all of its ambiance.
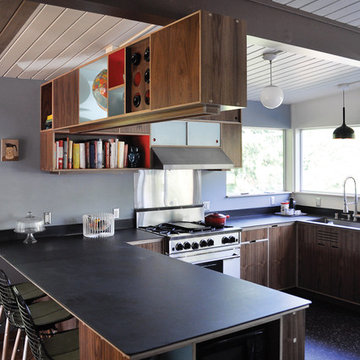
This remodel of a mid century modern home was focused on improving the flow and functionality of the kitchen while respecting the existing design style. We removed the wall separating the living area from the kitchen and installed recycled chalkboard countertops on some great new cabinets by Kerf design. New aluminum windows added much needed cross ventilation while complementing the existing architecture. New appliances, lighting and flooring rounded out the remodel.
Photos by Kerf

Adding lighting above the sink is always a must but finding a unique and stylish way to do it can be a challenge. These 3 wall sconces fill the space with the perfect amount of light and balance the windows well. Mixing metal finishes was something this client was on board with and they all work together here.
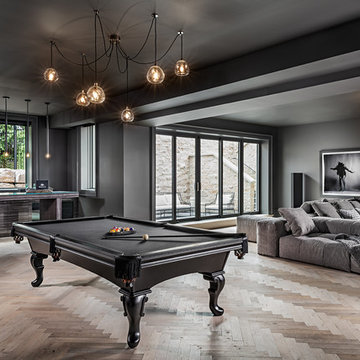
Gillian Jackson
Modelo de sala de estar mediterránea con paredes negras, suelo de madera clara y suelo beige
Modelo de sala de estar mediterránea con paredes negras, suelo de madera clara y suelo beige
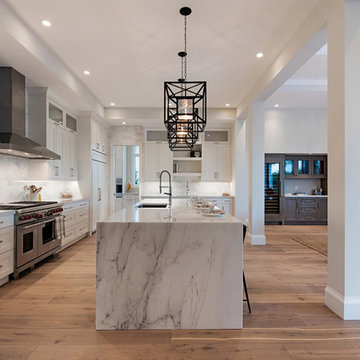
Ejemplo de cocinas en L contemporánea abierta con fregadero bajoencimera, armarios con paneles empotrados, puertas de armario blancas, electrodomésticos de acero inoxidable, suelo de madera en tonos medios, suelo marrón, encimeras blancas y una isla

Jason Cook
Modelo de sótano clásico renovado con paredes beige, suelo de madera clara y suelo beige
Modelo de sótano clásico renovado con paredes beige, suelo de madera clara y suelo beige
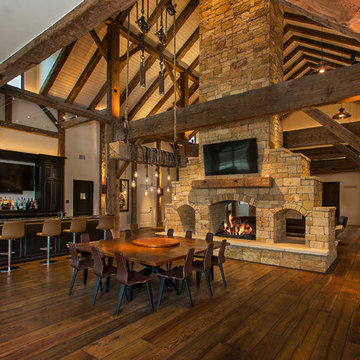
The lighting design in this rustic barn with a modern design was the designed and built by lighting designer Mike Moss. This was not only a dream to shoot because of my love for rustic architecture but also because the lighting design was so well done it was a ease to capture. Photography by Vernon Wentz of Ad Imagery

Southwestern style family room with built-in media wall.
Architect: Urban Design Associates
Builder: R-Net Custom Homes
Interiors: Billie Springer
Photography: Thompson Photographic
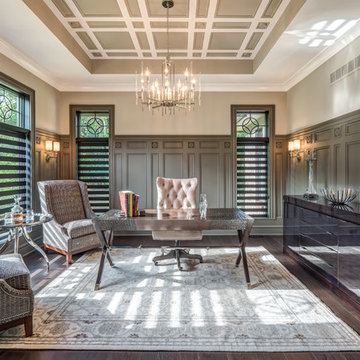
Dawn Smith Photography
Foto de despacho tradicional renovado grande sin chimenea con paredes grises, suelo de madera oscura, escritorio independiente y suelo marrón
Foto de despacho tradicional renovado grande sin chimenea con paredes grises, suelo de madera oscura, escritorio independiente y suelo marrón
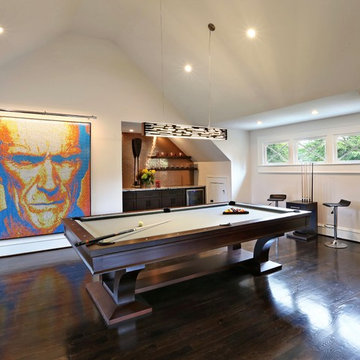
The Studio Space above the bar is used as a mancave. the pool table occupies center space with a large tv out of view to the left. The bar includes a small, well stocked beer cooler. There is 3/4 bath behind the ultimate tough guy created from small Rubik's cubes.
Photography: Tracy Witherspoon
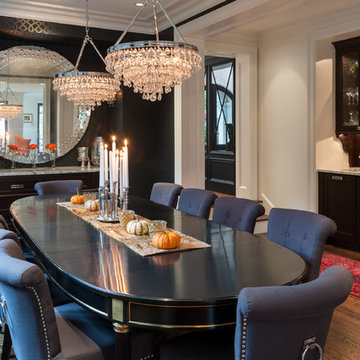
Jessie Young - www.realestatephotographerseattle.com
Diseño de comedor tradicional renovado cerrado con paredes negras y suelo de madera en tonos medios
Diseño de comedor tradicional renovado cerrado con paredes negras y suelo de madera en tonos medios
2.495 fotos de casas
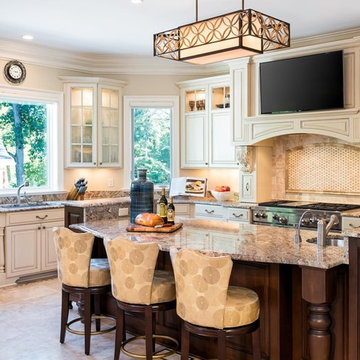
Maxine Schnitzer Photography
Interior Design by Rebecca Taylor Interiors
1

















