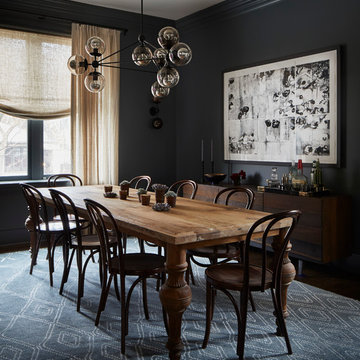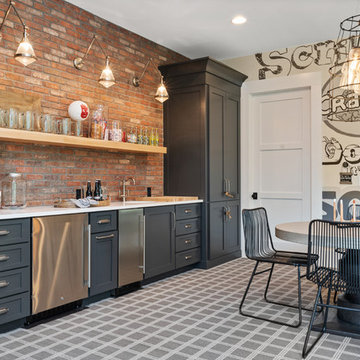Fotos de casas clásicas renovadas

Martha O'Hara Interiors, Interior Design | L. Cramer Builders + Remodelers, Builder | Troy Thies, Photography | Shannon Gale, Photo Styling
Please Note: All “related,” “similar,” and “sponsored” products tagged or listed by Houzz are not actual products pictured. They have not been approved by Martha O’Hara Interiors nor any of the professionals credited. For information about our work, please contact design@oharainteriors.com.

Adding lighting above the sink is always a must but finding a unique and stylish way to do it can be a challenge. These 3 wall sconces fill the space with the perfect amount of light and balance the windows well. Mixing metal finishes was something this client was on board with and they all work together here.

Imagen de sótano con puerta clásico renovado de tamaño medio con paredes grises, moqueta, todas las chimeneas y marco de chimenea de piedra
Encuentra al profesional adecuado para tu proyecto
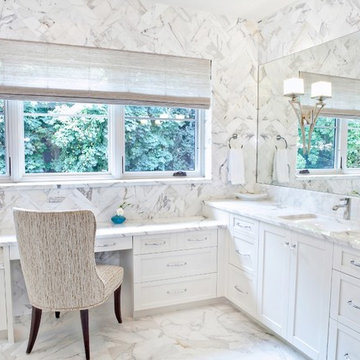
Tana Photography
Imagen de cuarto de baño principal tradicional renovado de tamaño medio con armarios estilo shaker, puertas de armario blancas, encimera de mármol, baldosas y/o azulejos blancos, losas de piedra, paredes blancas, suelo de mármol, lavabo bajoencimera y suelo blanco
Imagen de cuarto de baño principal tradicional renovado de tamaño medio con armarios estilo shaker, puertas de armario blancas, encimera de mármol, baldosas y/o azulejos blancos, losas de piedra, paredes blancas, suelo de mármol, lavabo bajoencimera y suelo blanco

Large open floor plan in basement with full built-in bar, fireplace, game room and seating for all sorts of activities. Cabinetry at the bar provided by Brookhaven Cabinetry manufactured by Wood-Mode Cabinetry. Cabinetry is constructed from maple wood and finished in an opaque finish. Glass front cabinetry includes reeded glass for privacy. Bar is over 14 feet long and wrapped in wainscot panels. Although not shown, the interior of the bar includes several undercounter appliances: refrigerator, dishwasher drawer, microwave drawer and refrigerator drawers; all, except the microwave, have decorative wood panels.
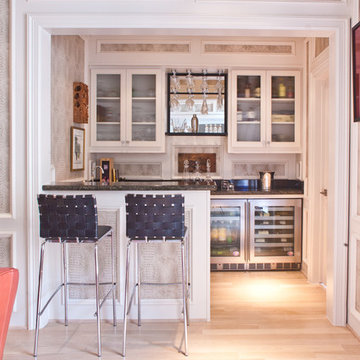
Diseño de bar en casa con barra de bar en U clásico renovado con armarios tipo vitrina, puertas de armario blancas y suelo de madera clara
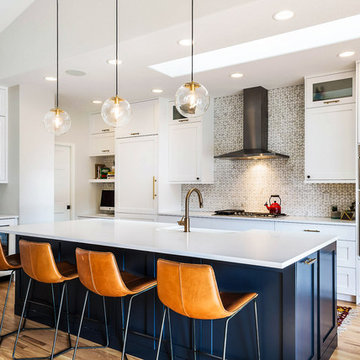
Ejemplo de cocina clásica renovada con fregadero sobremueble, armarios estilo shaker, puertas de armario blancas, salpicadero multicolor, electrodomésticos de acero inoxidable, suelo de madera clara y una isla
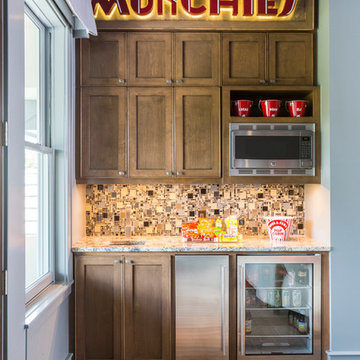
Photos by Julie Soefer
Ejemplo de bar en casa con fregadero lineal clásico renovado con fregadero bajoencimera, armarios con rebordes decorativos, puertas de armario de madera en tonos medios y salpicadero multicolor
Ejemplo de bar en casa con fregadero lineal clásico renovado con fregadero bajoencimera, armarios con rebordes decorativos, puertas de armario de madera en tonos medios y salpicadero multicolor
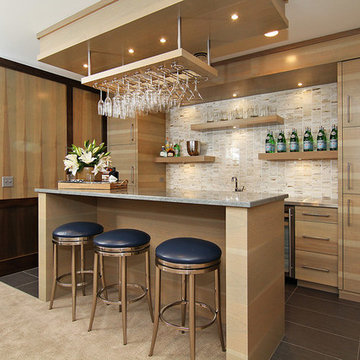
Modelo de bar en casa con barra de bar de galera clásico renovado con armarios con paneles lisos, puertas de armario de madera clara, salpicadero beige y salpicadero de azulejos en listel
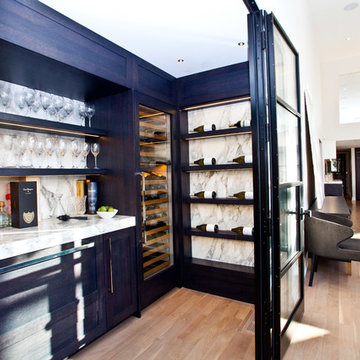
This Modern home sits atop one of Toronto's beautiful ravines. The full basement is equipped with a large home gym, a steam shower, change room, and guest Bathroom, the center of the basement is a games room/Movie and wine cellar. The other end of the full basement features a full guest suite complete with private Ensuite and kitchenette. The 2nd floor makes up the Master Suite, complete with Master bedroom, master dressing room, and a stunning Master Ensuite with a 20 foot long shower with his and hers access from either end. The bungalow style main floor has a kids bedroom wing complete with kids tv/play room and kids powder room at one end, while the center of the house holds the Kitchen/pantry and staircases. The kitchen open concept unfolds into the 2 story high family room or great room featuring stunning views of the ravine, floor to ceiling stone fireplace and a custom bar for entertaining. There is a separate powder room for this end of the house. As you make your way down the hall to the side entry there is a home office and connecting corridor back to the front entry. All in all a stunning example of a true Toronto Ravine property
photos by Hand Spun Films
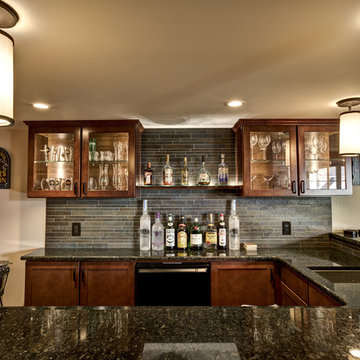
Finished Basement, Diner Booth, Bar Area, Kitchenette, Kitchen, Elevated Bar, Granite Countertops, Cherry Cabinets, Tiled Backsplash, Wet Bar, Slate Flooring, Tiled Floor, Footrest, Bar Height Counter, Built-In Cabinets, Entertainment Unit, Surround Sound, Walk-Out Basement, Kids Play Area, Full Basement Bathroom, Bathroom, Basement Shower, Entertaining Space, Malvern, West Chester, Downingtown, Chester Springs, Wayne, Wynnewood, Glen Mills, Media, Newtown Square, Chadds Ford, Kennett Square, Aston, Berwyn, Frazer, Main Line, Phoenixville,

Dane and his team were originally hired to shift a few rooms around when the homeowners' son left for college. He created well-functioning spaces for all, spreading color along the way. And he didn't waste a thing.
Project designed by Boston interior design studio Dane Austin Design. They serve Boston, Cambridge, Hingham, Cohasset, Newton, Weston, Lexington, Concord, Dover, Andover, Gloucester, as well as surrounding areas.
For more about Dane Austin Design, click here: https://daneaustindesign.com/
To learn more about this project, click here:
https://daneaustindesign.com/south-end-brownstone
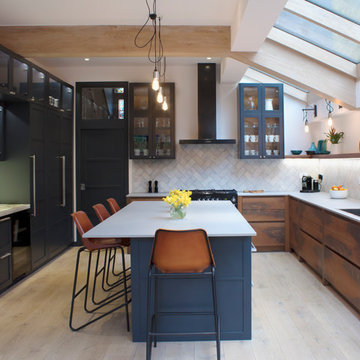
A combination of contemporary and classic styles, the Rostrever kitchen fuses midnight and walnut cabinets. Standout features include a stunning under-lit onyx marble area.

Diseño de sala de estar abierta clásica renovada de tamaño medio con paredes blancas, suelo de madera en tonos medios, chimenea lineal, marco de chimenea de yeso, televisor colgado en la pared y suelo marrón

In the 750 sq ft Guest House, the two guest suites are connected with a multi functional living room.
Behind the solid wood sliding door panel is a W/D, refrigerator, microwave and storage.
The kitchen island is equipped with a sink, dishwasher, coffee maker and dish storage.
The breakfast bar allows extra seating.
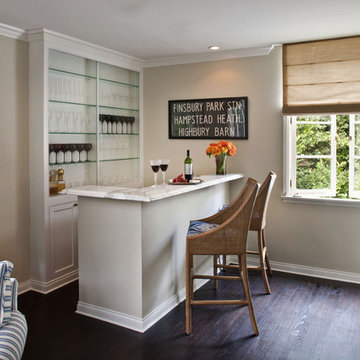
Diseño de bar en casa con barra de bar en L tradicional renovado pequeño con armarios con paneles empotrados, puertas de armario blancas, suelo de madera oscura, suelo marrón y encimeras blancas
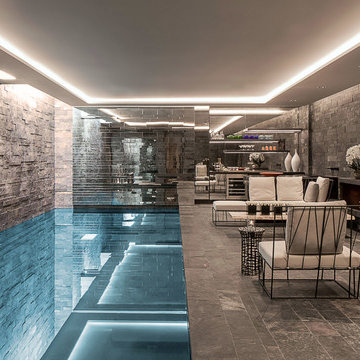
Basement swimming pool and spa with faceted mirror wall and integrated audio system.
Imagen de piscina clásica renovada de tamaño medio interior y rectangular
Imagen de piscina clásica renovada de tamaño medio interior y rectangular
Fotos de casas clásicas renovadas
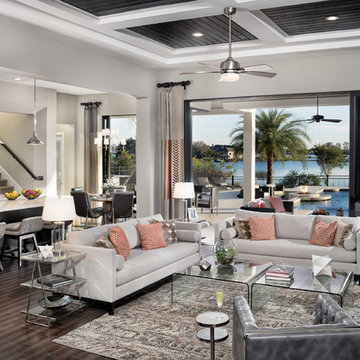
Arthur Rutenberg Homes - http://arhomes.us/Castellina109
Ejemplo de sala de estar abierta tradicional renovada extra grande con paredes blancas, suelo de madera oscura y alfombra
Ejemplo de sala de estar abierta tradicional renovada extra grande con paredes blancas, suelo de madera oscura y alfombra
1

















