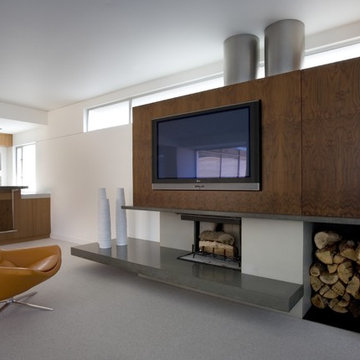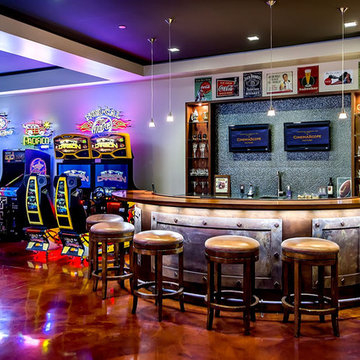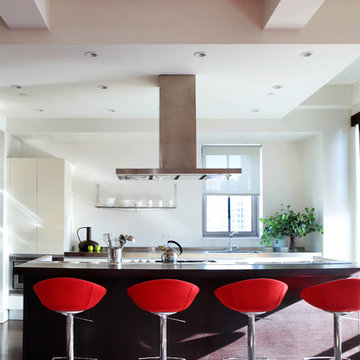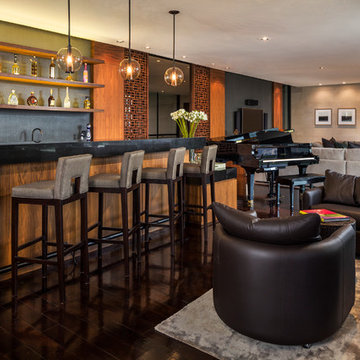Fotos de casas modernas
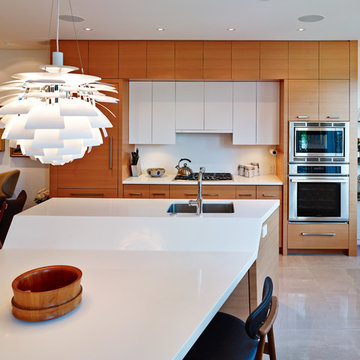
Diseño de cocina comedor moderna con fregadero bajoencimera, armarios con paneles lisos, puertas de armario de madera clara, salpicadero blanco, electrodomésticos de acero inoxidable, encimera de mármol y barras de cocina

The transformation of this high-rise condo in the heart of San Francisco was literally from floor to ceiling. Studio Becker custom built everything from the bed and shoji screens to the interior doors and wall paneling...and of course the kitchen, baths and wardrobes!
It’s all Studio Becker in this master bedroom - teak light boxes line the ceiling, shoji sliding doors conceal the walk-in closet and house the flat screen TV. A custom teak bed with a headboard and storage drawers below transition into full-height night stands with mirrored fronts (with lots of storage inside) and interior up-lit shelving with a light valance above. A window seat that provides additional storage and a lounging area finishes out the room.
Teak wall paneling with a concealed touchless coat closet, interior shoji doors and a desk niche with an inset leather writing surface and cord catcher are just a few more of the customized features built for this condo.
This Collection M kitchen, in Manhattan, high gloss walnut burl and Rimini stainless steel, is packed full of fun features, including an eating table that hydraulically lifts from table height to bar height for parties, an in-counter appliance garage in a concealed elevation system and Studio Becker’s electric Smart drawer with custom inserts for sushi service, fine bone china and stemware.
Combinations of teak and black lacquer with custom vanity designs give these bathrooms the Asian flare the homeowner’s were looking for.
This project has been featured on HGTV's Million Dollar Rooms
Encuentra al profesional adecuado para tu proyecto
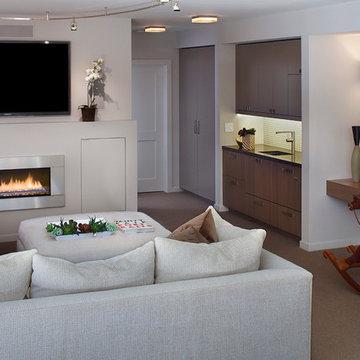
Eric Rorer
Imagen de salón moderno con chimenea lineal, televisor colgado en la pared y marco de chimenea de metal
Imagen de salón moderno con chimenea lineal, televisor colgado en la pared y marco de chimenea de metal
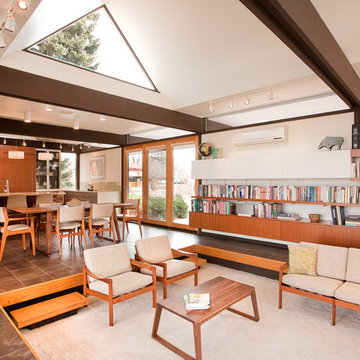
Copyright © Dana Miller www.millerhallphoto.com
Foto de biblioteca en casa abierta moderna
Foto de biblioteca en casa abierta moderna
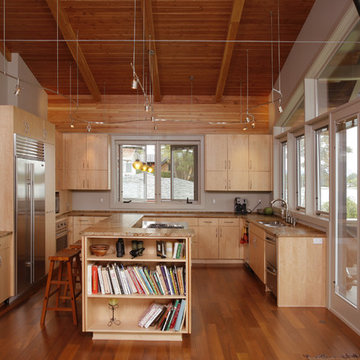
Designed and built as a remodel on Liberty Lake, WA waterfront with a neighboring house encroaching upon the south property line, a roadway on the east and park access along the north façade, the structure nestles on a underground river. As both avid environmentalists and world travelers this house was conceived to be both a tribute to pragmatics of an efficient home and an eclectic empty nesters paradise. The dwelling combines the functions of a library, music room, space for children, future grandchildren and year round out door access. The 180 degree pergola and sunscreens extend from the eaves providing passive solar control and utilizing the original house’s footprint. The retaining walls helped to minimize the overall project’s environmental impact.
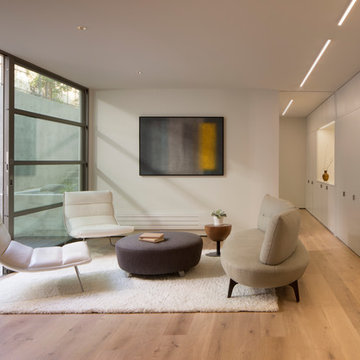
Photography by Paul Dyer
Foto de salón para visitas minimalista sin televisor con suelo de madera clara
Foto de salón para visitas minimalista sin televisor con suelo de madera clara
Volver a cargar la página para no volver a ver este anuncio en concreto
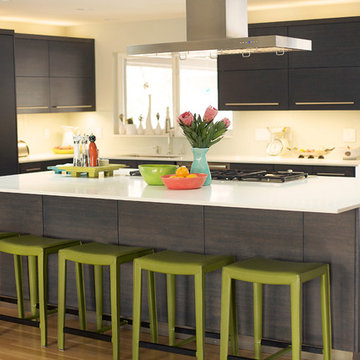
Photo by Sara Bateman
Interiors: Nanette Amis
Contractor: Matt Painter
Cabinets: Paramount Construction
preston@paramountjobsite.com
Ejemplo de cocina minimalista de tamaño medio con armarios con paneles lisos, puertas de armario de madera en tonos medios, fregadero bajoencimera, electrodomésticos de acero inoxidable, suelo de madera clara y una isla
Ejemplo de cocina minimalista de tamaño medio con armarios con paneles lisos, puertas de armario de madera en tonos medios, fregadero bajoencimera, electrodomésticos de acero inoxidable, suelo de madera clara y una isla
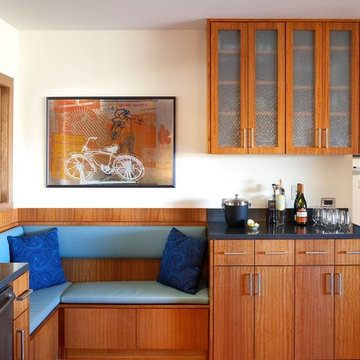
Diseño de cocina minimalista con armarios tipo vitrina, puertas de armario de madera oscura y electrodomésticos de acero inoxidable
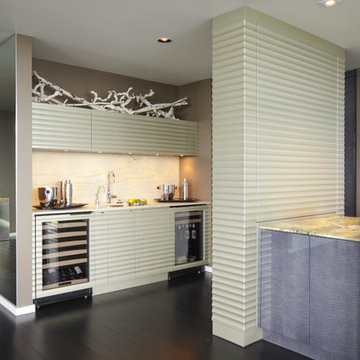
As Featured in Portrait of Portland
Ejemplo de cocina minimalista con puertas de armario beige y salpicadero beige
Ejemplo de cocina minimalista con puertas de armario beige y salpicadero beige
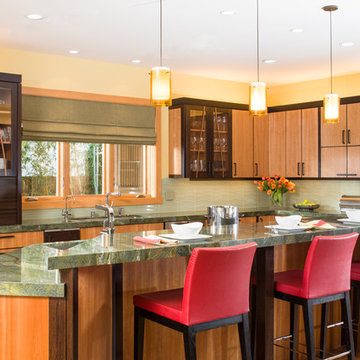
Andrew McKinney
Imagen de cocina minimalista con electrodomésticos de acero inoxidable y encimeras verdes
Imagen de cocina minimalista con electrodomésticos de acero inoxidable y encimeras verdes
Volver a cargar la página para no volver a ver este anuncio en concreto
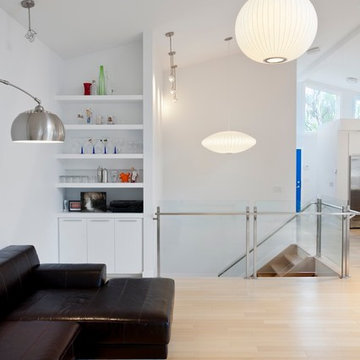
Calgary > Altadore > Ensuite, Stairs, Office, Living Room, Kitchen
Photo Credit: Bruce Edwards
Ejemplo de salón tipo loft minimalista con paredes blancas
Ejemplo de salón tipo loft minimalista con paredes blancas
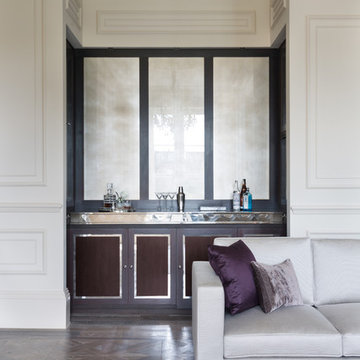
The recessed bar area within the living space hosts beautiful polished chrome details and a dark wood frame. The living area is painted a soft cream farrow and ball colour with elegant double bead panelling and cornicing. The warm white rug with a geometric design fits in with the silver/white fabric seating. The flooring is a broderie design from Cheville flooring and adds contrasting dark tone to the rest of the space.
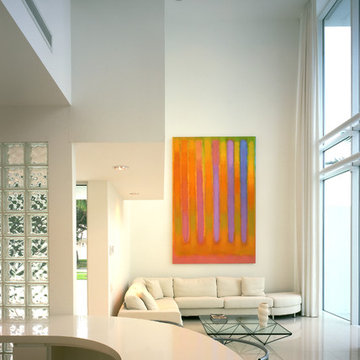
Steven Brooke Studios
Foto de salón abierto moderno con paredes blancas
Foto de salón abierto moderno con paredes blancas
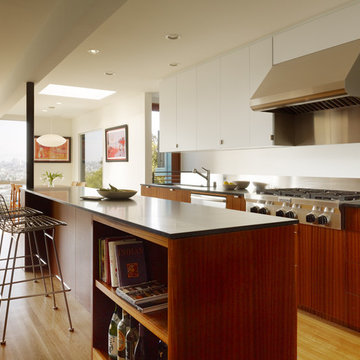
this extensive whole house remodel in the bernal heights area of san francisco transforms the home from insular
and compartmentalized to open and flowing.
the most prominent moves include reorganization of and opening
up the main stair, relocation of the kitchen and capture of space under house for master suite. the new stair draws light deep into the entry foyer and features a sculptural acrylic screen. the new open concept kitchen, dining, and living space emphasizes comfort, continuity and functionality while highlighting a spectacular panoramic view to downtown san francisco.
architect: neal schwartz; photo by Matthew Millman .
Fotos de casas modernas
Volver a cargar la página para no volver a ver este anuncio en concreto

Diseño de cocinas en L moderna grande abierta con fregadero bajoencimera, armarios con paneles lisos, puertas de armario de madera oscura, salpicadero con efecto espejo, electrodomésticos de acero inoxidable, una isla, suelo beige, encimeras blancas y encimera de mármol
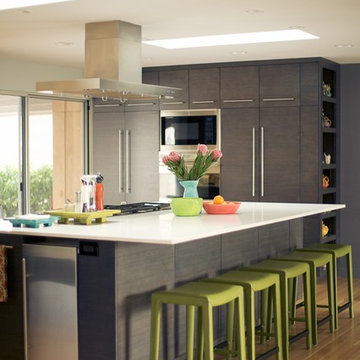
Photo by Sara Bateman
Interiors: Nanette Amis
Contractor: Matt Painter
Cabinets: Paramount Construction
preston@paramountjobsite.com
Imagen de cocina moderna de tamaño medio abierta con armarios con paneles lisos, puertas de armario grises, electrodomésticos de acero inoxidable, suelo de madera clara y una isla
Imagen de cocina moderna de tamaño medio abierta con armarios con paneles lisos, puertas de armario grises, electrodomésticos de acero inoxidable, suelo de madera clara y una isla
1

















