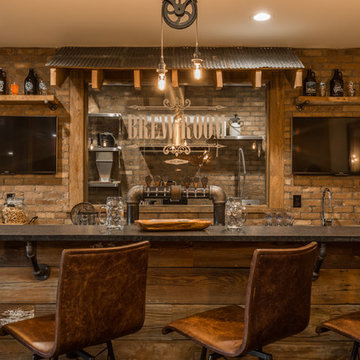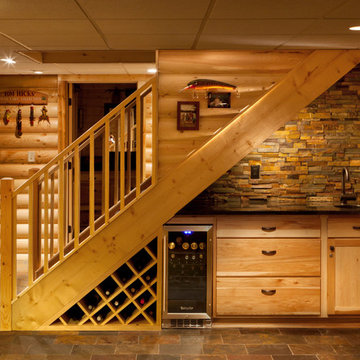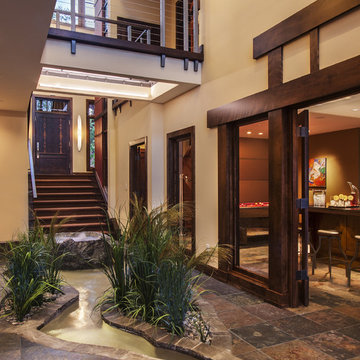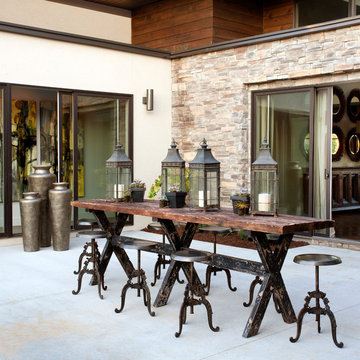Fotos de casas rústicas
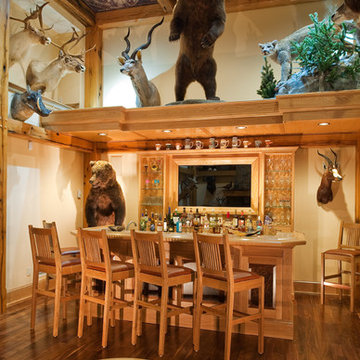
Trophy Room for big game hunter & aviator
Photo c2010 Don Cochran Photography
Imagen de bar en casa con barra de bar rústico de tamaño medio con puertas de armario de madera oscura y suelo de madera oscura
Imagen de bar en casa con barra de bar rústico de tamaño medio con puertas de armario de madera oscura y suelo de madera oscura
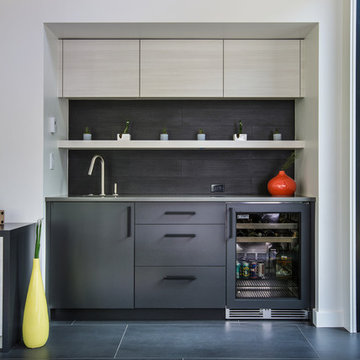
Photography - Kevin Banker
Ejemplo de bar en casa con fregadero lineal rústico con armarios con paneles lisos, puertas de armario negras, salpicadero negro, suelo negro y encimeras grises
Ejemplo de bar en casa con fregadero lineal rústico con armarios con paneles lisos, puertas de armario negras, salpicadero negro, suelo negro y encimeras grises
Encuentra al profesional adecuado para tu proyecto

Home built and designed by Divine Custom Homes
Photos by Spacecrafting
Imagen de bar en casa con barra de bar en U rural con fregadero bajoencimera, encimera de madera, puertas de armario de madera en tonos medios, suelo de cemento y encimeras beige
Imagen de bar en casa con barra de bar en U rural con fregadero bajoencimera, encimera de madera, puertas de armario de madera en tonos medios, suelo de cemento y encimeras beige
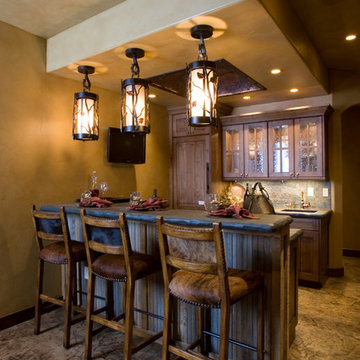
Foto de bar en casa con barra de bar de galera rústico con suelo de cemento, fregadero bajoencimera, puertas de armario de madera en tonos medios, salpicadero verde y armarios con paneles con relieve
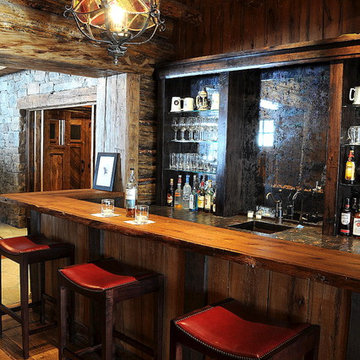
Diseño de bar en casa con barra de bar en U rural de tamaño medio con fregadero bajoencimera, puertas de armario de madera en tonos medios y suelo de madera oscura
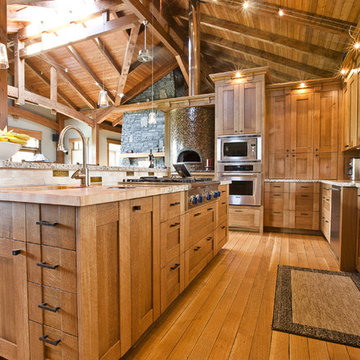
Cabinets: River City Wood Works
Diseño de cocina rústica de roble con encimera de madera
Diseño de cocina rústica de roble con encimera de madera
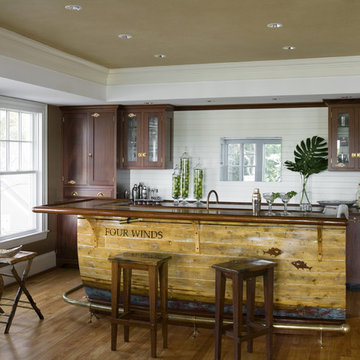
Renovated to accommodate a family of eight, this oceanfront home proudly overlooks the gateway to Marblehead Neck. This renovation preserves and highlights the character and charm of the existing circa 1900 gambrel while providing comfortable living for this large family. The finished product is a unique combination of fresh traditional, as exemplified by the contrast of the pool house interior and exterior.
Photo Credit: Eric Roth
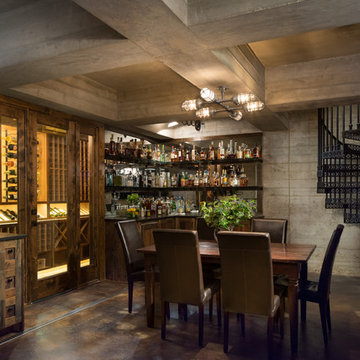
Whit Preston Photography
Ejemplo de sótano en el subsuelo rural grande sin chimenea con paredes grises y suelo de cemento
Ejemplo de sótano en el subsuelo rural grande sin chimenea con paredes grises y suelo de cemento
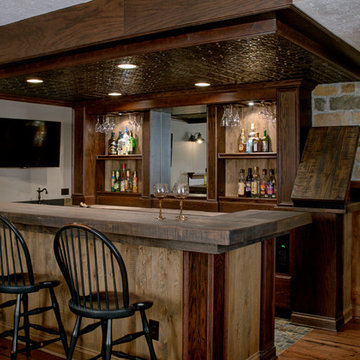
This project involved converting a partially finished basement into an ultimate media room with an English pub. The family is big on entertaining and enjoys watching movies and college football. It was important to combine the media area with the pub to create options for guests within the same space. Although the home has a full sized basement the staircase was centrally located, which made it difficult for special configuration. As a result, we were able to work with the existing plan be designing a media area large enough for a sectional sofa and additional seating with the English pub at the far end of the room.
The home owner had a projection screen on a bare wall with the electrical components stacked on boxes. The new plan involved installing new cabinets to accommodate components and surround the screen to give it a built-in finish. Open shelving also allows the homeowner to feature some of their collectible sports memorabilia. As if the 130 inch projection screen wasn’t large enough, the surround sound system makes you feel like you are part of the action. It is as close to the I MAX viewing experience as you are going to get in a home. Sound-deadening insulation was installed in the ceiling and walls to prevent noise from penetrating the second floor.
The design of the pub was inspired by the home owner’s favorite local pub, Brazenhead. The bar countertop with lift-top entrance was custom built by our carpenters to simulate aged wood. The finish looks rough, but it is smooth enough to wipe down easily. The top encloses the bar and provides seating for guests. A TV at the bar allows guest to follow along with the game on the big screen or tune into another game. The game table provides even another option for entertainment in the media room. Stacked stone with thick mortar joints was installed on the face of the bar and to an opposite wall containing the entrance to a wine room. Hand scrapped hardwood floors were installed in the pub portion of the media room to provide yet another touch to “Brazenhead” their own pub.
The wet bar is under a soffit area that continues into the media area due to existing duct work. We wanted to creatively find a way to separate the two spaces. Adding trim on the ceiling and front of soffit at the bar defined the area and made a great transition from the drywall soffit to the wet bar. A tin ceiling was installed which added to the ambience of the pub wet bar and further aided in defining the soffit as an intentional part of the design. Custom built wainscoting borders the perimeter of the media room. The end result allows the client to comfortably entertain in a space designed just for them.

CHC Creative Remodeling
Modelo de sótano en el subsuelo rural sin chimenea con suelo de madera oscura
Modelo de sótano en el subsuelo rural sin chimenea con suelo de madera oscura

Rustic home bar.
Imagen de bar en casa con barra de bar de galera rústico de tamaño medio con suelo de madera en tonos medios, encimera de madera, armarios tipo vitrina, puertas de armario con efecto envejecido, suelo marrón y encimeras marrones
Imagen de bar en casa con barra de bar de galera rústico de tamaño medio con suelo de madera en tonos medios, encimera de madera, armarios tipo vitrina, puertas de armario con efecto envejecido, suelo marrón y encimeras marrones
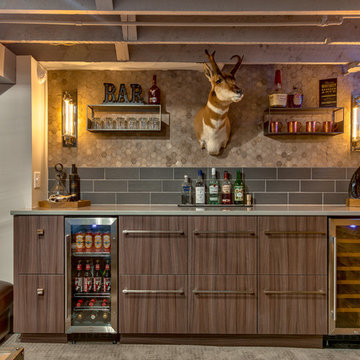
Amoura Productions
Diseño de sótano con ventanas rústico pequeño con paredes grises y moqueta
Diseño de sótano con ventanas rústico pequeño con paredes grises y moqueta
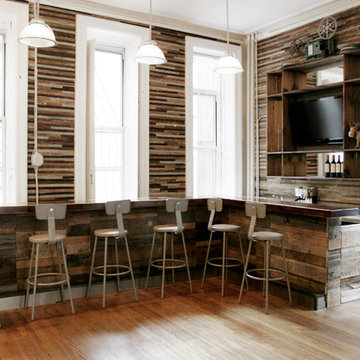
Jen Chu
Imagen de bar en casa con barra de bar de galera rural pequeño con suelo de madera en tonos medios
Imagen de bar en casa con barra de bar de galera rural pequeño con suelo de madera en tonos medios

This 600-bottle plus cellar is the perfect accent to a crazy cool basement remodel. Just off the wet bar and entertaining area, it's perfect for those who love to drink wine with friends. Featuring VintageView Wall Series racks (with Floor to Ceiling Frames) in brushed nickel finish.
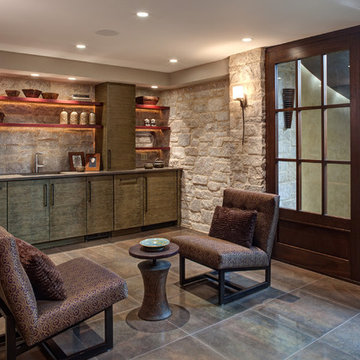
With two teenagers in the home, the homeowners wanted a space for entertaining both the adults and the younger set alike, a stone-clad bar and rounded seating area is set apart from the cozy movie-watching room next to it, but not completely secluded.
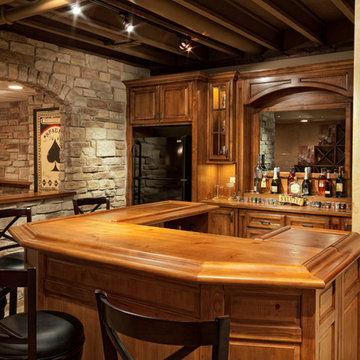
This home bar features an open ceiling concept, stone wall, and custom crafted bar and bar back.
Marcel Page Photography
Foto de bar en casa con barra de bar en U rústico con armarios con paneles con relieve, puertas de armario de madera oscura, encimera de madera y encimeras marrones
Foto de bar en casa con barra de bar en U rústico con armarios con paneles con relieve, puertas de armario de madera oscura, encimera de madera y encimeras marrones
Fotos de casas rústicas
1

















