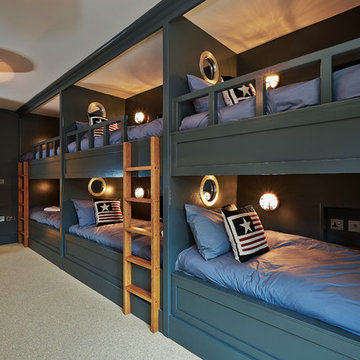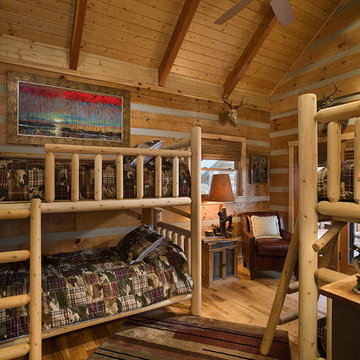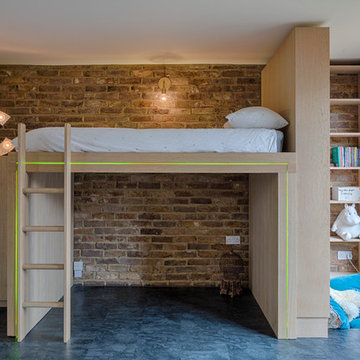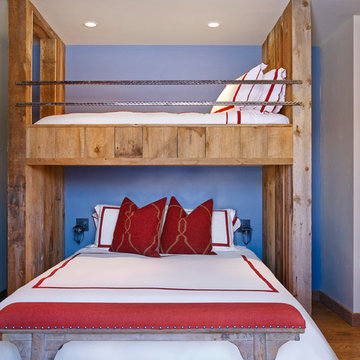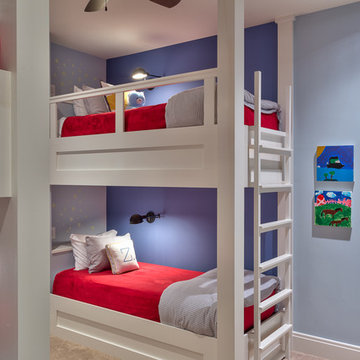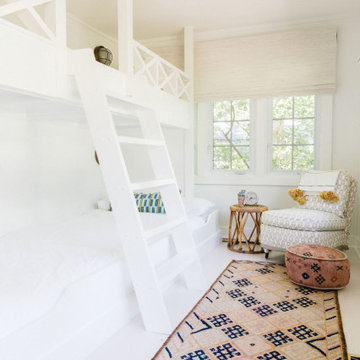2.516 fotos de casas
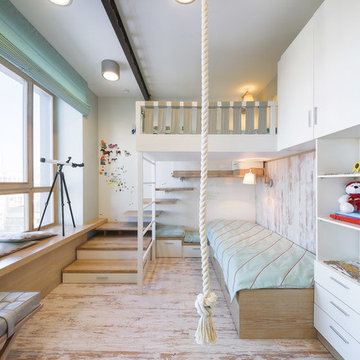
Перфорированные балки для подвесной спортивной системы выполнены из стального швеллера, красные тельферы в виде сердец тоже изготовлены индивидуально.
Предметы искусства на этом фото: Анна Гусева
Автор интерьера и мебели и деревянных конструкций: Аннис Лендер
Авторы металлических конструкций: Аннис Лендер, Кирилл Фокин
Фотографии: Алексей Ретюнских, Павел Трошин
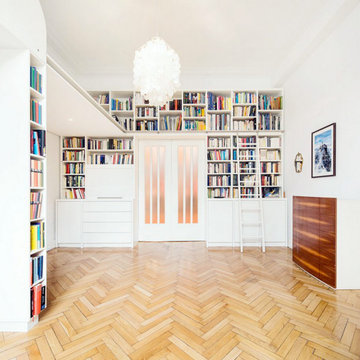
In diesem Wohnzimmerregal steckt einige Planungsleistung.
Die Türen sind original, wurden jedoch von Dreh- zu Schiebetüren umfunktioniert. Sie lassen sich hinter das Regal schieben und sind gleichermaßen an ihm montiert.
An das Regal wurde ein Podest gebaut, dass als Rückzugsort für die große Tochter - welche noch oft auf Besuch kommt - dient. Im Podest steckt eine solide Stahlkonstruktion, die an den Wänden befestigt ist, aber auch im Regal aufgefangen wird. Das Podest ist über die verschiebbare Leiter erreichbar, bei Nichtgebrauch kann diese in eine im Podest befindlichen Nische versenkt werden.
Zum Fernsehen wird der Rollladen geöffnet und das an einem Schwenkauszug befestigte TV herausgezogen. Die Schubladen aus massiven Holz haben eine Facheinteilung und verwahren die CD-Sammlung. Die übrigen Schranktüren lassen sich auf leichten Druck öffnen.
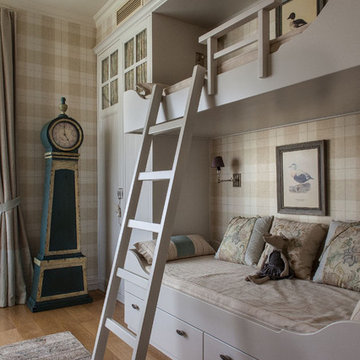
фотограф Кирилл Овчинников
Imagen de dormitorio infantil actual con suelo de madera en tonos medios y paredes beige
Imagen de dormitorio infantil actual con suelo de madera en tonos medios y paredes beige
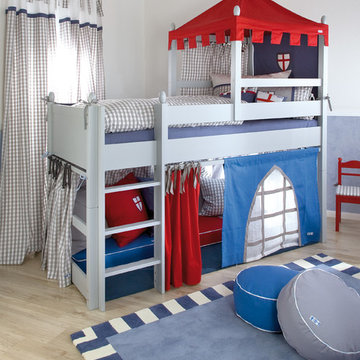
Traditional themed boys bedroom with grey gingham, red and navy blue. Doubles up as a playroom.
Ejemplo de dormitorio infantil de 4 a 10 años tradicional con paredes grises y suelo de madera clara
Ejemplo de dormitorio infantil de 4 a 10 años tradicional con paredes grises y suelo de madera clara

Douglas VanderHorn Architects
From grand estates, to exquisite country homes, to whole house renovations, the quality and attention to detail of a "Significant Homes" custom home is immediately apparent. Full time on-site supervision, a dedicated office staff and hand picked professional craftsmen are the team that take you from groundbreaking to occupancy. Every "Significant Homes" project represents 45 years of luxury homebuilding experience, and a commitment to quality widely recognized by architects, the press and, most of all....thoroughly satisfied homeowners. Our projects have been published in Architectural Digest 6 times along with many other publications and books. Though the lion share of our work has been in Fairfield and Westchester counties, we have built homes in Palm Beach, Aspen, Maine, Nantucket and Long Island.
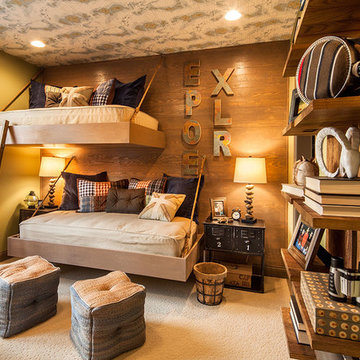
Kid's Bedroom
Foto de dormitorio infantil de 4 a 10 años contemporáneo de tamaño medio con moqueta y paredes multicolor
Foto de dormitorio infantil de 4 a 10 años contemporáneo de tamaño medio con moqueta y paredes multicolor
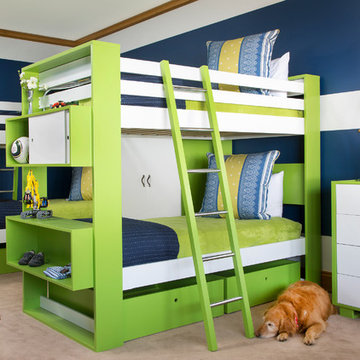
Kimberly Gavin
Diseño de dormitorio infantil de 4 a 10 años actual con moqueta y paredes multicolor
Diseño de dormitorio infantil de 4 a 10 años actual con moqueta y paredes multicolor
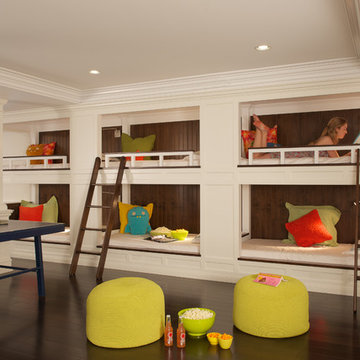
6 custom bunkbeds in basement renovation. Photo Credit: Jane Beiles Photography
Diseño de sótano con puerta actual con paredes beige y suelo de madera oscura
Diseño de sótano con puerta actual con paredes beige y suelo de madera oscura
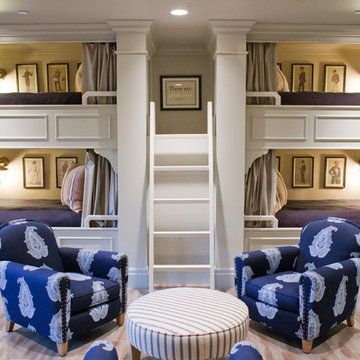
Britt Chudleigh
Modelo de dormitorio infantil de 4 a 10 años tradicional con suelo de madera clara
Modelo de dormitorio infantil de 4 a 10 años tradicional con suelo de madera clara
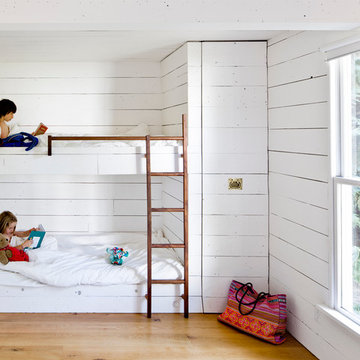
The children’s room has two bunk beds as well as a full bed for guests. A pull-out closet makes maximum use of the narrow space near the bunk beds. Photo by Lincoln Barbour.
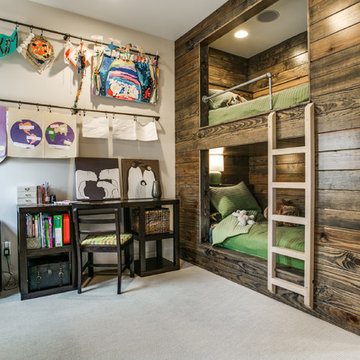
Rustic built-in bunk beds incorporated into the design allow a cozy spot for dream and play while still retaining the original design aesthetic. Endcap shelving solves the inevitable need for space for books and toys. Rods give this art display a more substantial look than wires. Their darker metallic color contrasts with the white wall and picks up the darker wood tones in this boys’ bedroom. ©Shoot2Sell Photography
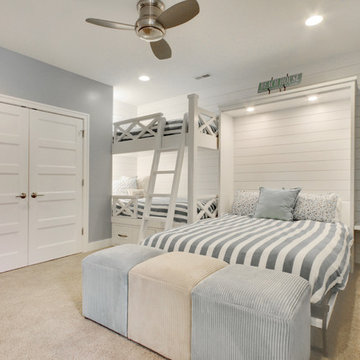
Terrien Photography
Foto de dormitorio infantil costero con paredes grises, moqueta y suelo beige
Foto de dormitorio infantil costero con paredes grises, moqueta y suelo beige
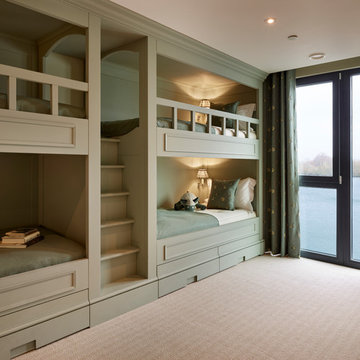
Imagen de dormitorio infantil de 4 a 10 años actual con paredes verdes, moqueta y suelo beige
2.516 fotos de casas
7

















