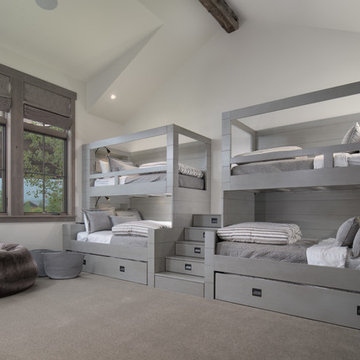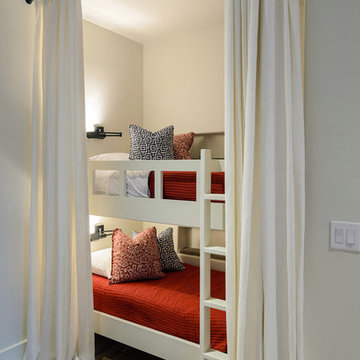217 fotos de casas grises

David Patterson Photography
Imagen de dormitorio infantil de 4 a 10 años rústico de tamaño medio con paredes blancas, moqueta y suelo gris
Imagen de dormitorio infantil de 4 a 10 años rústico de tamaño medio con paredes blancas, moqueta y suelo gris

Builder: Falcon Custom Homes
Interior Designer: Mary Burns - Gallery
Photographer: Mike Buck
A perfectly proportioned story and a half cottage, the Farfield is full of traditional details and charm. The front is composed of matching board and batten gables flanking a covered porch featuring square columns with pegged capitols. A tour of the rear façade reveals an asymmetrical elevation with a tall living room gable anchoring the right and a low retractable-screened porch to the left.
Inside, the front foyer opens up to a wide staircase clad in horizontal boards for a more modern feel. To the left, and through a short hall, is a study with private access to the main levels public bathroom. Further back a corridor, framed on one side by the living rooms stone fireplace, connects the master suite to the rest of the house. Entrance to the living room can be gained through a pair of openings flanking the stone fireplace, or via the open concept kitchen/dining room. Neutral grey cabinets featuring a modern take on a recessed panel look, line the perimeter of the kitchen, framing the elongated kitchen island. Twelve leather wrapped chairs provide enough seating for a large family, or gathering of friends. Anchoring the rear of the main level is the screened in porch framed by square columns that match the style of those found at the front porch. Upstairs, there are a total of four separate sleeping chambers. The two bedrooms above the master suite share a bathroom, while the third bedroom to the rear features its own en suite. The fourth is a large bunkroom above the homes two-stall garage large enough to host an abundance of guests.

David Giles
Ejemplo de habitación de niño de 4 a 10 años contemporánea de tamaño medio con escritorio, paredes multicolor, suelo de madera oscura y suelo marrón
Ejemplo de habitación de niño de 4 a 10 años contemporánea de tamaño medio con escritorio, paredes multicolor, suelo de madera oscura y suelo marrón
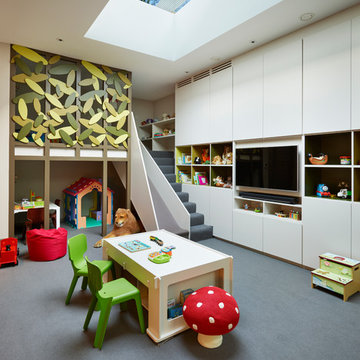
A children's playroom or should we say paradise, featuring a mezzanine treehouse with slide and steps. Lots of storage helps keep the bulk of toys away but open shelving displays some colourful books and toys that youngsters can grab and play with. Fantastic roof light brings light into this basement playroom and provides views of the trees outside.
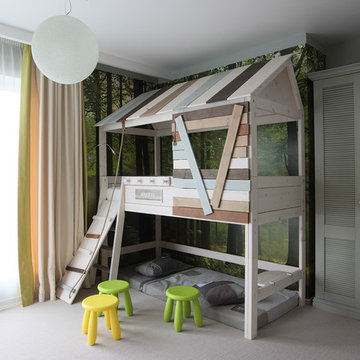
студия TS Design | Тарас Безруков и Стас Самкович
Imagen de dormitorio infantil contemporáneo con moqueta
Imagen de dormitorio infantil contemporáneo con moqueta

Douglas VanderHorn Architects
From grand estates, to exquisite country homes, to whole house renovations, the quality and attention to detail of a "Significant Homes" custom home is immediately apparent. Full time on-site supervision, a dedicated office staff and hand picked professional craftsmen are the team that take you from groundbreaking to occupancy. Every "Significant Homes" project represents 45 years of luxury homebuilding experience, and a commitment to quality widely recognized by architects, the press and, most of all....thoroughly satisfied homeowners. Our projects have been published in Architectural Digest 6 times along with many other publications and books. Though the lion share of our work has been in Fairfield and Westchester counties, we have built homes in Palm Beach, Aspen, Maine, Nantucket and Long Island.

Florian Grohen
Diseño de dormitorio infantil de 4 a 10 años actual con moqueta y paredes blancas
Diseño de dormitorio infantil de 4 a 10 años actual con moqueta y paredes blancas
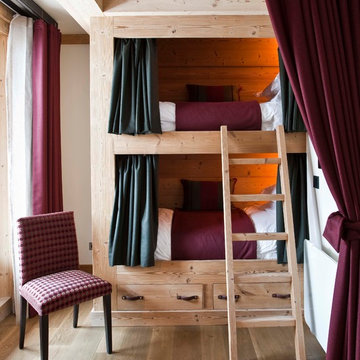
Diseño de habitación de invitados rústica con paredes blancas y suelo de madera en tonos medios
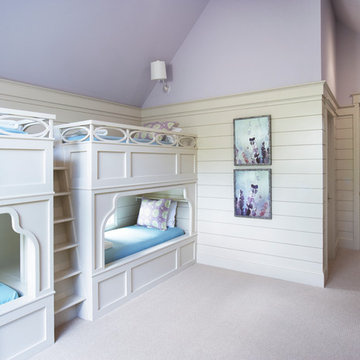
Lake Front Country Estate Girls Bunk Room, design by Tom Markalunas, built by Resort Custom Homes. Photography by Rachael Boling.
Diseño de habitación de invitados clásica extra grande con paredes púrpuras y moqueta
Diseño de habitación de invitados clásica extra grande con paredes púrpuras y moqueta

View of the bunk wall in the kids playroom. A set of Tansu stairs with pullout draws separates storage to the right and a homework desk to the left. Above each is a bunk bed with custom powder coated black pipe rails. At the entry is another black pipe ladder leading up to a loft above the entry. Below the loft is a laundry shoot cabinet with a pipe to the laundry room below. The floors are made from 5x5 baltic birch plywood.
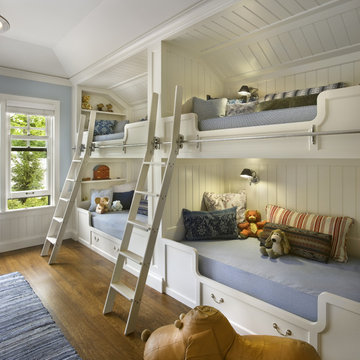
Imagen de dormitorio infantil de 4 a 10 años tradicional con paredes azules y suelo de madera en tonos medios
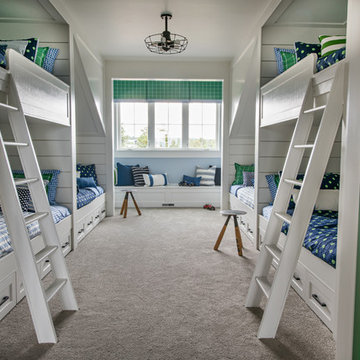
Diseño de dormitorio infantil de 4 a 10 años clásico renovado con paredes azules, moqueta y suelo gris
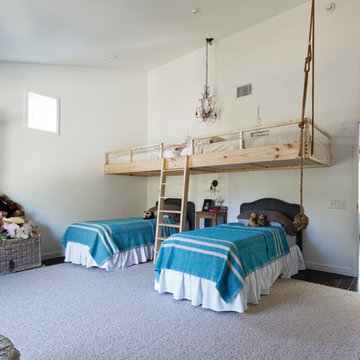
Michael Hsu
Imagen de habitación infantil unisex contemporánea grande con paredes blancas y suelo de madera oscura
Imagen de habitación infantil unisex contemporánea grande con paredes blancas y suelo de madera oscura
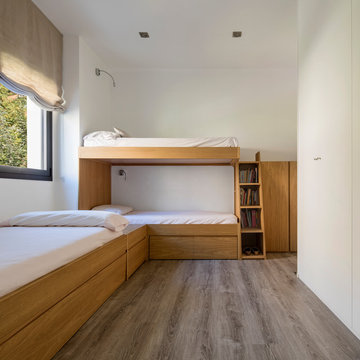
Mauricio Fuertes
www.mauriciofuertes.com
Diseño de dormitorio infantil nórdico de tamaño medio con paredes blancas, suelo de madera oscura y suelo gris
Diseño de dormitorio infantil nórdico de tamaño medio con paredes blancas, suelo de madera oscura y suelo gris
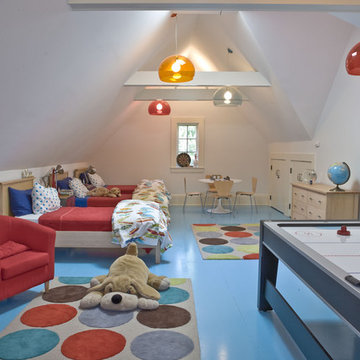
Photo credit: Michele Scotto | Sequined Asphault Studio
Ejemplo de cuarto de juegos contemporáneo con suelo azul
Ejemplo de cuarto de juegos contemporáneo con suelo azul
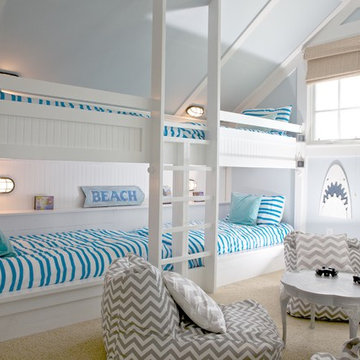
Happy Place Beach House, Watercolor, FL
Imagen de dormitorio infantil de 4 a 10 años costero con paredes azules y moqueta
Imagen de dormitorio infantil de 4 a 10 años costero con paredes azules y moqueta
217 fotos de casas grises
1

















