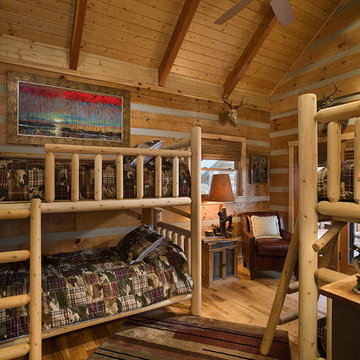204 fotos de casas

David Patterson Photography
Imagen de dormitorio infantil de 4 a 10 años rústico de tamaño medio con paredes blancas, moqueta y suelo gris
Imagen de dormitorio infantil de 4 a 10 años rústico de tamaño medio con paredes blancas, moqueta y suelo gris

A bedroom with bunk beds that focuses on the use of neutral palette, which gives a warm and comfy feeling. With the window beside the beds that help natural light to enter and amplify the room.
Built by ULFBUILT. Contact us today to learn more.

A newly created bunk room not only features bunk beds for this family's young children, but additional beds for sleepovers for years to come!
Diseño de dormitorio infantil de 4 a 10 años campestre de tamaño medio con paredes blancas, suelo de madera clara y suelo beige
Diseño de dormitorio infantil de 4 a 10 años campestre de tamaño medio con paredes blancas, suelo de madera clara y suelo beige
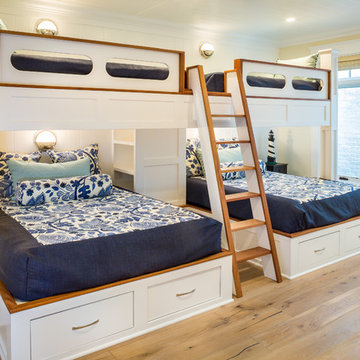
Bunkroom in the basement with large windows in the light well. Bunkrooms are a specialty of Flagg Coastal Homes. In this room Flagg designed full beds over queen beds at a 90-degree angle.
Owen McGoldrick
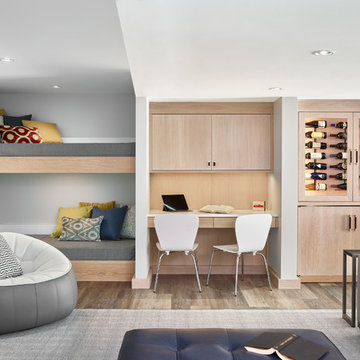
In the family room side of the space is a wine storage and display cabinet with additional integrated refrigeration below. A desk area next to that is followed by built in bunk beds offering a great space for over flow guests.....Photo by Jared Kuzia
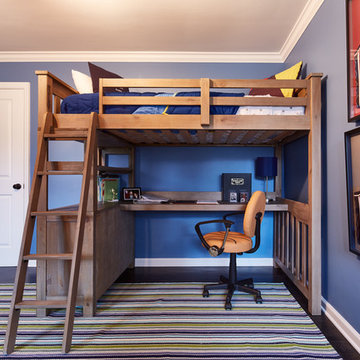
Foto de dormitorio principal actual de tamaño medio con paredes azules y suelo de madera oscura
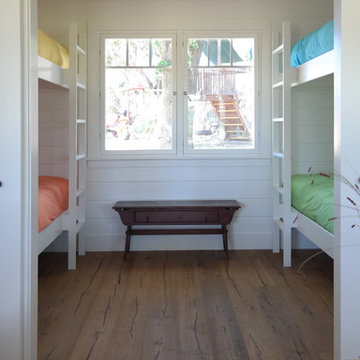
Marcus & Willers Architects
Ejemplo de habitación de invitados de estilo de casa de campo pequeña con paredes blancas y suelo de madera oscura
Ejemplo de habitación de invitados de estilo de casa de campo pequeña con paredes blancas y suelo de madera oscura

Diseño de habitación de invitados rural de tamaño medio sin chimenea con paredes marrones, suelo de madera en tonos medios y techo inclinado
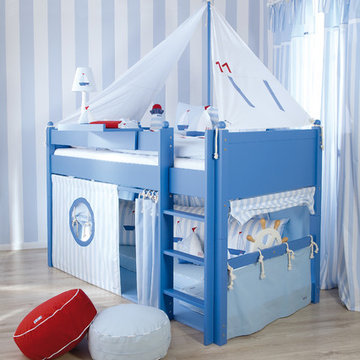
Fantasy turns to reality in this stunning designer children's bed. The cosy play area under the bed can be made nice and snug with optional floor cushions. One unique feature is the versatility of this bed, as with optional parts can also be converted to various styles of beds- single, bunk, canopy or four-poster bed, loft or day bed.
Because this bed is hand painted with 3 to 4 coats of child-friendly paint, giving it it's velvety-smooth finish and the irregularities of wood means that no two pieces are identical. The Sailboat Mid Sleeper Bed is made from high quality beech wood, with veneers providing the decorative parts.
This designer children's furniture collection can be ordered in matching or complimentary colours to give a playful effect. Other pieces of furniture in the collection include wardrobe, bookcase, bedside table, chest of drawers as well as coordinating themed bedding, curtains and rugs. This luxury children's bed is available in 15 yummy finishes and in different themes for boys and girls.
The price shown includes:
porthole curtain
captain´s bridge
steering wheel
sail/canopy
roman blind and balustrade
Dimensions (cm): 105 x 209 x H131
Mattress included 90 x 200
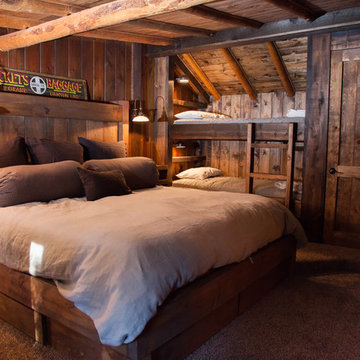
A fully built in bunk room creates space where it's usually a hassle. each set of beds has a set of drawers, and the king bed has 4 fully extendable drawers making it perfect for blanket and linen storage.The Restoration Hardware lighting does a fantastic job of lighting up the bunks and master bed.Photos by:Ryan Williams Photography
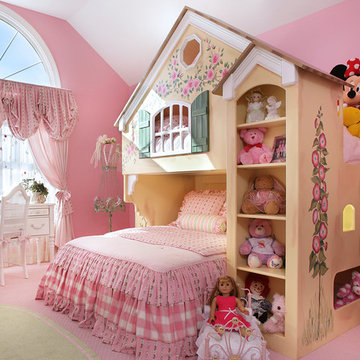
With varying and coordinated patterns and shades of pink, this ultra-feminine bedroom is the perfect refuge for a petite princess. The unique bunk bed offers plenty of storage space for toys and collections while its large size fills the volume of a 12-foot vaulted ceiling, creating a more intimate ambiance. A nature theme flows throughout the room; crisp white paint emphasizes stunning architectural details of the arched window.

David Reeve Architectural Photography; This vacation home is located within a narrow lot which extends from the street to the lake shore. Taking advantage of the lot's depth, the design consists of a main house and an accesory building to answer the programmatic needs of a family of four. The modest, yet open and connected living spaces are oriented towards the water.
Since the main house sits towards the water, a street entry sequence is created via a covered porch and pergola. A private yard is created between the buildings, sheltered from both the street and lake. A covered lakeside porch provides shaded waterfront views.
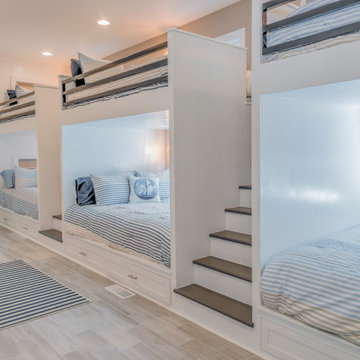
Addition in Juniper Court, Bethany Beach DE - Kids Bedroom with Three Custom Bunk Beds
Diseño de dormitorio infantil de 4 a 10 años costero grande con suelo de madera clara y paredes blancas
Diseño de dormitorio infantil de 4 a 10 años costero grande con suelo de madera clara y paredes blancas

David Marlow Photography
Imagen de dormitorio infantil rústico de tamaño medio con paredes beige, moqueta y suelo beige
Imagen de dormitorio infantil rústico de tamaño medio con paredes beige, moqueta y suelo beige
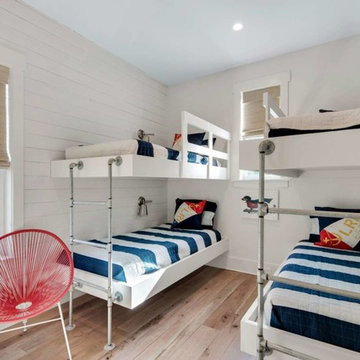
Diseño de dormitorio infantil de 4 a 10 años marinero de tamaño medio con paredes blancas, suelo de madera clara y suelo marrón
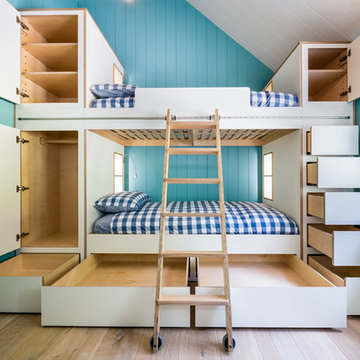
David Brown Photography
Foto de dormitorio infantil de 4 a 10 años nórdico de tamaño medio con suelo de madera clara, suelo beige y paredes azules
Foto de dormitorio infantil de 4 a 10 años nórdico de tamaño medio con suelo de madera clara, suelo beige y paredes azules

The clear-alder scheme in the bunk room, including copious storage, was designed by Shamburger Architectural Group, constructed by Duane Scholz (Scholz Home Works) with independent contractor Lynden Steiner, and milled and refinished by Liberty Wood Products.

Custom white grommet bunk beds model white gray bedding, a trundle feature and striped curtains. A wooden ladder offers a natural finish to the bedroom decor around shiplap bunk bed trim. Light gray walls in Benjamin Moore Classic Gray compliment the surrounding color theme while red pillows offer a pop of contrast contributing to a nautical vibe. Polished concrete floors add an industrial feature to this open bedroom space.

All Cedar Log Cabin the beautiful pines of AZ
Custom Log Bunk Beds
Photos by Mark Boisclair
Foto de dormitorio infantil rústico grande con paredes beige, suelo de pizarra y suelo marrón
Foto de dormitorio infantil rústico grande con paredes beige, suelo de pizarra y suelo marrón
204 fotos de casas
1

















