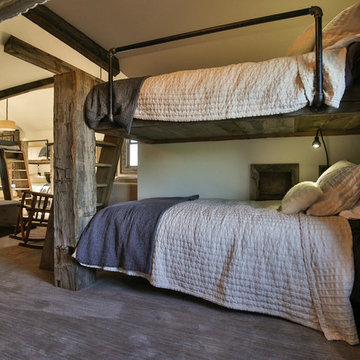163 fotos de casas

Architectural advisement, Interior Design, Custom Furniture Design & Art Curation by Chango & Co.
Architecture by Crisp Architects
Construction by Structure Works Inc.
Photography by Sarah Elliott
See the feature in Domino Magazine
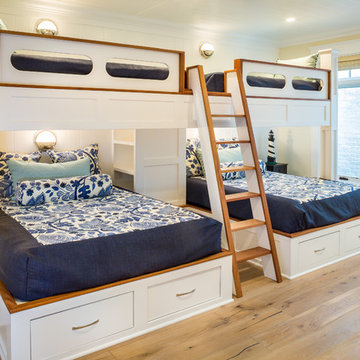
Bunkroom in the basement with large windows in the light well. Bunkrooms are a specialty of Flagg Coastal Homes. In this room Flagg designed full beds over queen beds at a 90-degree angle.
Owen McGoldrick

Mountain Peek is a custom residence located within the Yellowstone Club in Big Sky, Montana. The layout of the home was heavily influenced by the site. Instead of building up vertically the floor plan reaches out horizontally with slight elevations between different spaces. This allowed for beautiful views from every space and also gave us the ability to play with roof heights for each individual space. Natural stone and rustic wood are accented by steal beams and metal work throughout the home.
(photos by Whitney Kamman)
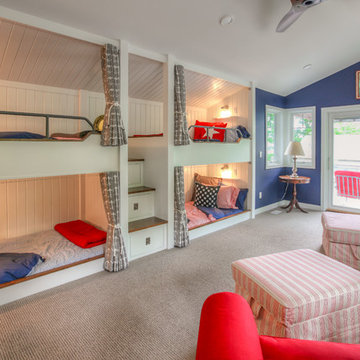
Foto de dormitorio infantil de 4 a 10 años campestre grande con paredes azules y moqueta
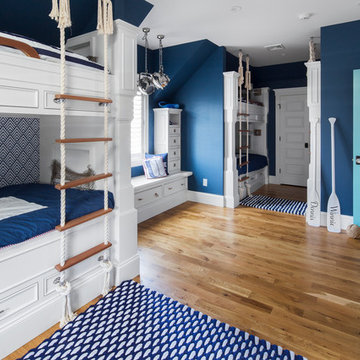
Photo credits: Design Imaging Studios.
Kids bedroom features 3 pairs of bunks with rope ladders that were tied by a local fisherman. The bunks are full sized so adults are also comfortably. Each bunk contains a cubby and electric outlets. There is also built in storage beneath the bunks. The space creates a bold, bright and fun environment.
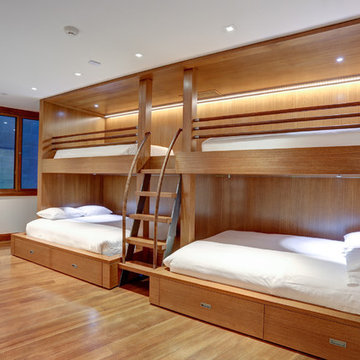
Custom contemporary bunk bed design with storage drawers
Ejemplo de habitación de invitados contemporánea grande sin chimenea con paredes beige, suelo de madera clara y suelo beige
Ejemplo de habitación de invitados contemporánea grande sin chimenea con paredes beige, suelo de madera clara y suelo beige

Photo by Firewater Photography. Designed during previous position as Residential Studio Director and Project Architect at LS3P Associates Ltd.
Imagen de dormitorio infantil rústico grande con paredes beige y moqueta
Imagen de dormitorio infantil rústico grande con paredes beige y moqueta
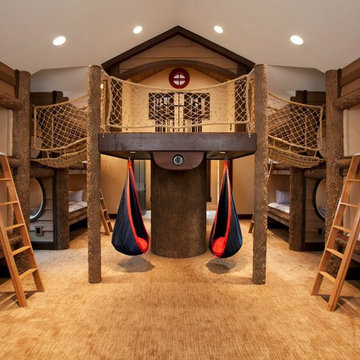
Foto de dormitorio infantil de 4 a 10 años rústico grande con moqueta, paredes beige y suelo beige
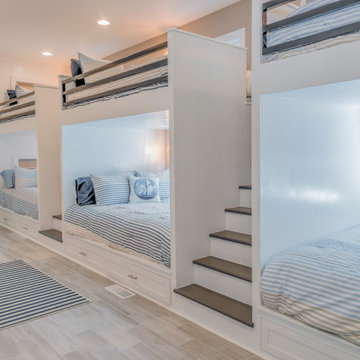
Addition in Juniper Court, Bethany Beach DE - Kids Bedroom with Three Custom Bunk Beds
Diseño de dormitorio infantil de 4 a 10 años costero grande con suelo de madera clara y paredes blancas
Diseño de dormitorio infantil de 4 a 10 años costero grande con suelo de madera clara y paredes blancas

The family living in this shingled roofed home on the Peninsula loves color and pattern. At the heart of the two-story house, we created a library with high gloss lapis blue walls. The tête-à-tête provides an inviting place for the couple to read while their children play games at the antique card table. As a counterpoint, the open planned family, dining room, and kitchen have white walls. We selected a deep aubergine for the kitchen cabinetry. In the tranquil master suite, we layered celadon and sky blue while the daughters' room features pink, purple, and citrine.

The clear-alder scheme in the bunk room, including copious storage, was designed by Shamburger Architectural Group, constructed by Duane Scholz (Scholz Home Works) with independent contractor Lynden Steiner, and milled and refinished by Liberty Wood Products.

Custom white grommet bunk beds model white gray bedding, a trundle feature and striped curtains. A wooden ladder offers a natural finish to the bedroom decor around shiplap bunk bed trim. Light gray walls in Benjamin Moore Classic Gray compliment the surrounding color theme while red pillows offer a pop of contrast contributing to a nautical vibe. Polished concrete floors add an industrial feature to this open bedroom space.

All Cedar Log Cabin the beautiful pines of AZ
Custom Log Bunk Beds
Photos by Mark Boisclair
Foto de dormitorio infantil rústico grande con paredes beige, suelo de pizarra y suelo marrón
Foto de dormitorio infantil rústico grande con paredes beige, suelo de pizarra y suelo marrón
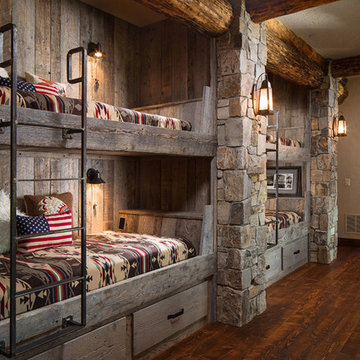
Diseño de dormitorio infantil rústico grande con paredes beige y suelo de madera oscura
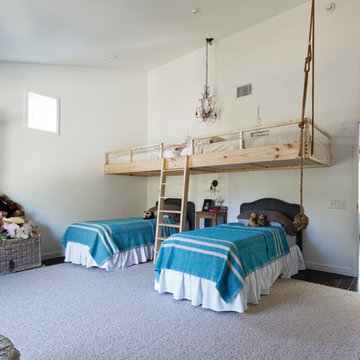
Michael Hsu
Imagen de habitación infantil unisex contemporánea grande con paredes blancas y suelo de madera oscura
Imagen de habitación infantil unisex contemporánea grande con paredes blancas y suelo de madera oscura
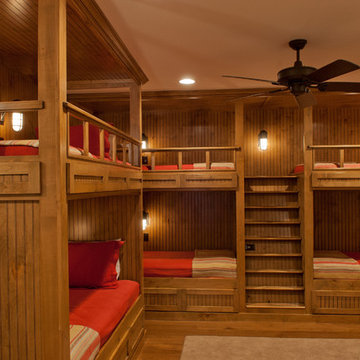
built onsite bunk beds with trundles
Ejemplo de habitación de invitados rural grande sin chimenea
Ejemplo de habitación de invitados rural grande sin chimenea
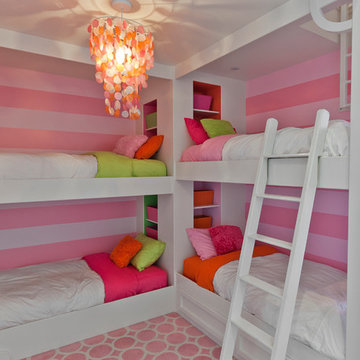
Modelo de habitación de niña de 4 a 10 años clásica renovada grande con paredes blancas, suelo de madera oscura y suelo marrón
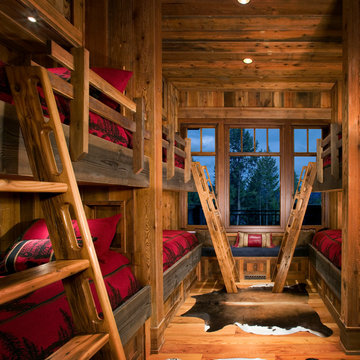
© Gibeon Photography
Ejemplo de dormitorio infantil de 4 a 10 años rústico grande con suelo de madera en tonos medios, paredes marrones y suelo marrón
Ejemplo de dormitorio infantil de 4 a 10 años rústico grande con suelo de madera en tonos medios, paredes marrones y suelo marrón
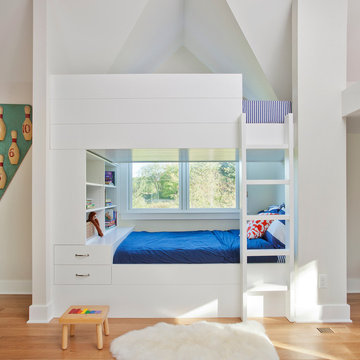
Modelo de dormitorio infantil de 4 a 10 años clásico grande con paredes blancas y suelo de madera clara
163 fotos de casas
1

















