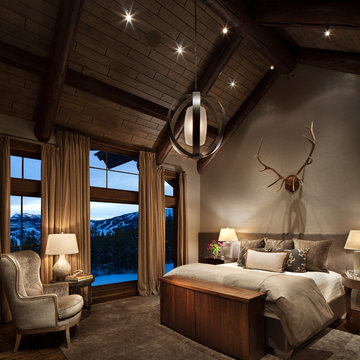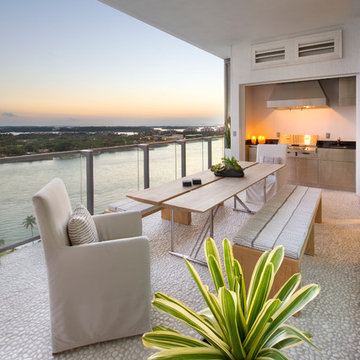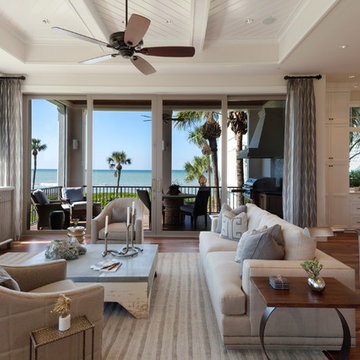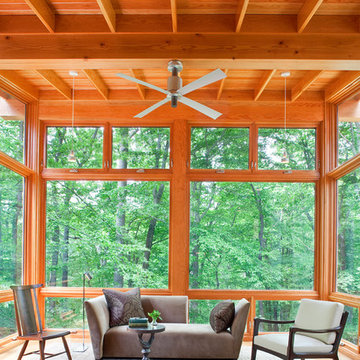5.823 fotos de casas
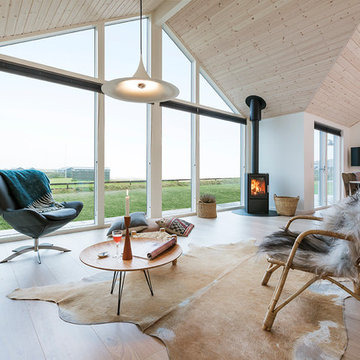
Imagen de salón para visitas abierto escandinavo de tamaño medio con paredes blancas, suelo de madera pintada, estufa de leña, televisor colgado en la pared y alfombra

FOTOGRAFIE
Bruno Helbling
Quellenstraße 31
8005 Zürich Switzerland
T +41 44 271 05 21
F +41 44 271 05 31 hello@Helblingfotografie.ch
Imagen de sala de estar actual de tamaño medio sin chimenea con paredes blancas, suelo de cemento y televisor colgado en la pared
Imagen de sala de estar actual de tamaño medio sin chimenea con paredes blancas, suelo de cemento y televisor colgado en la pared
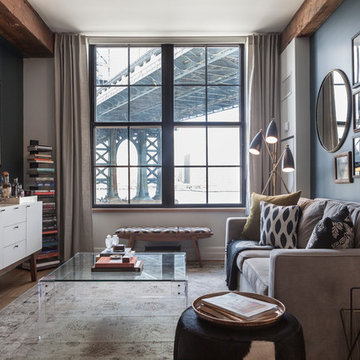
Seth Caplan
Diseño de biblioteca en casa tradicional renovada sin chimenea y televisor con paredes azules, suelo de madera clara y cortinas
Diseño de biblioteca en casa tradicional renovada sin chimenea y televisor con paredes azules, suelo de madera clara y cortinas
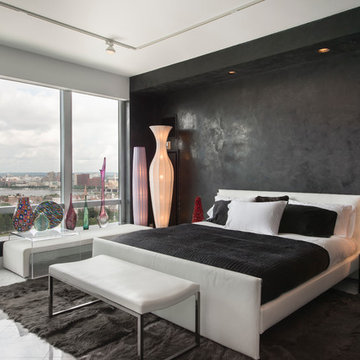
Located in one of the Ritz residential towers in Boston, the project was a complete renovation. The design and scope of work included the entire residence from marble flooring throughout, to movement of walls, new kitchen, bathrooms, all furnishings, lighting, closets, artwork and accessories. Smart home sound and wifi integration throughout including concealed electronic window treatments.
The challenge for the final project design was multifaceted. First and foremost to maintain a light, sheer appearance in the main open areas, while having a considerable amount of seating for living, dining and entertaining purposes. All the while giving an inviting peaceful feel,
and never interfering with the view which was of course the piece de resistance throughout.
Bringing a unique, individual feeling to each of the private rooms to surprise and stimulate the eye while navigating through the residence was also a priority and great pleasure to work on, while incorporating small details within each room to bind the flow from area to area which would not be necessarily obvious to the eye, but palpable in our minds in a very suttle manner. The combination of luxurious textures throughout brought a third dimension into the environments, and one of the many aspects that made the project so exceptionally unique, and a true pleasure to have created. Reach us www.themorsoncollection.com
Photography by Elevin Studio.
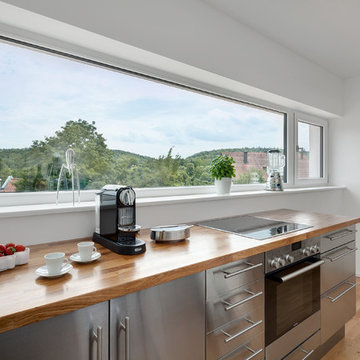
Imagen de cocina lineal minimalista pequeña con electrodomésticos con paneles, suelo de madera en tonos medios, armarios con paneles lisos, puertas de armario en acero inoxidable y encimera de madera
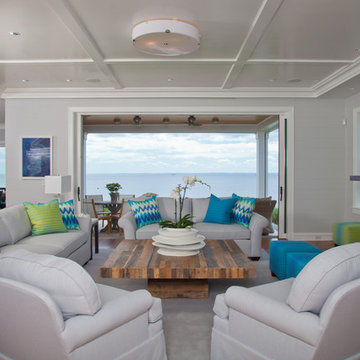
Beach front living at its finest. Full view of family/living room with multiple ocean views set the tone and feel for this neutral palette with bold turquoise, blue and green accents, casual family living space. Shop the look in our Westport, CT store and now online at www.whitebirchstudio.com
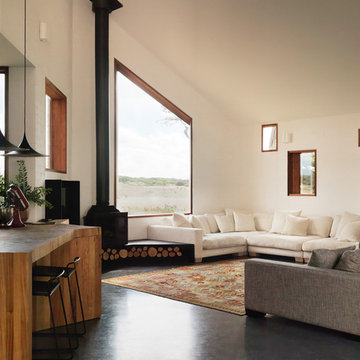
Living room with pocket windows out to golf course view.
Photography: Trevor Mein
Diseño de salón para visitas abierto actual de tamaño medio sin televisor con paredes blancas y suelo de cemento
Diseño de salón para visitas abierto actual de tamaño medio sin televisor con paredes blancas y suelo de cemento
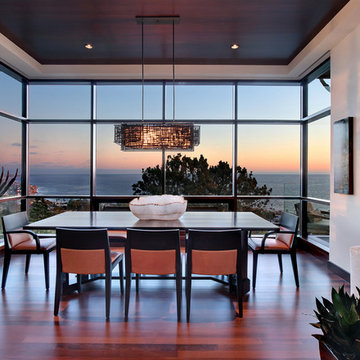
Jeri Koegal Photography
Foto de comedor contemporáneo grande abierto sin chimenea con paredes blancas, suelo de madera oscura y suelo marrón
Foto de comedor contemporáneo grande abierto sin chimenea con paredes blancas, suelo de madera oscura y suelo marrón

The family room has room to invite the entire family and friends for a get together. The view, fireplace and AV amenities will keep your family at home.
AMG Marketing Inc.

With enormous rectangular beams and round log posts, the Spanish Peaks House is a spectacular study in contrasts. Even the exterior—with horizontal log slab siding and vertical wood paneling—mixes textures and styles beautifully. An outdoor rock fireplace, built-in stone grill and ample seating enable the owners to make the most of the mountain-top setting.
Inside, the owners relied on Blue Ribbon Builders to capture the natural feel of the home’s surroundings. A massive boulder makes up the hearth in the great room, and provides ideal fireside seating. A custom-made stone replica of Lone Peak is the backsplash in a distinctive powder room; and a giant slab of granite adds the finishing touch to the home’s enviable wood, tile and granite kitchen. In the daylight basement, brushed concrete flooring adds both texture and durability.
Roger Wade
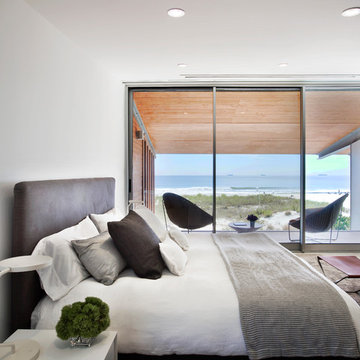
Eric Laignel
Modelo de dormitorio marinero sin chimenea con paredes blancas
Modelo de dormitorio marinero sin chimenea con paredes blancas
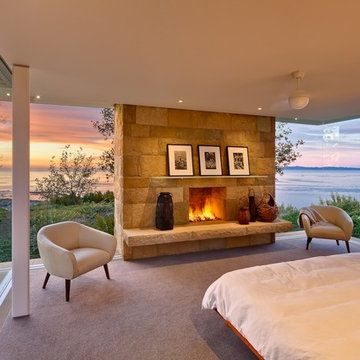
Ciro Coelho Photography
Foto de dormitorio moderno con moqueta, todas las chimeneas y marco de chimenea de piedra
Foto de dormitorio moderno con moqueta, todas las chimeneas y marco de chimenea de piedra
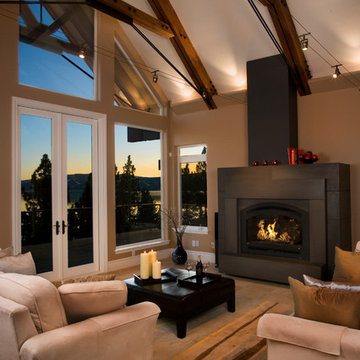
Ethan Rohloff
Foto de salón abierto actual con paredes beige, todas las chimeneas y suelo de travertino
Foto de salón abierto actual con paredes beige, todas las chimeneas y suelo de travertino
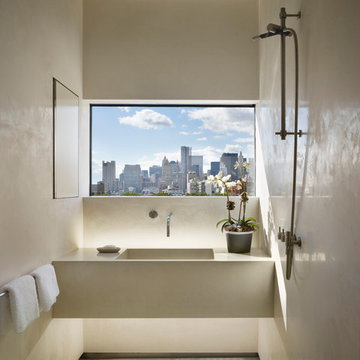
Wall to wall concrete vanity top with integral sink. Matching wall and poured floor..
Space inconjuction with SPAN Architects
Imagen de cuarto de baño actual con lavabo integrado y encimera de cemento
Imagen de cuarto de baño actual con lavabo integrado y encimera de cemento
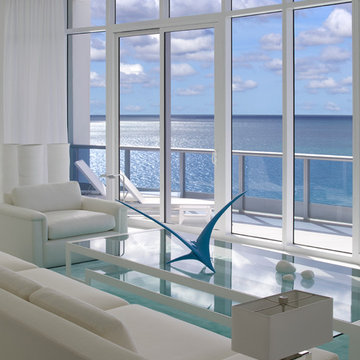
Copyright Ken Hayden Photography
Living room seating area to balcony and sea view.
Modelo de salón minimalista con paredes blancas
Modelo de salón minimalista con paredes blancas
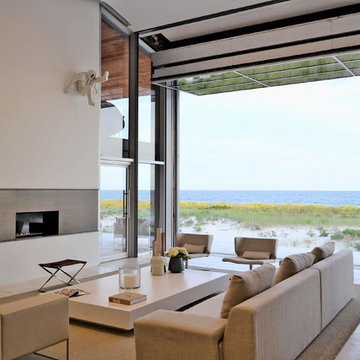
Living room features a 26' wide airport glass hanger door that opens to the Atlantic Ocean
Imagen de salón marinero con chimenea lineal y pared multimedia
Imagen de salón marinero con chimenea lineal y pared multimedia
5.823 fotos de casas
9

















