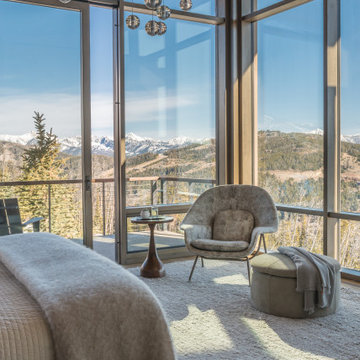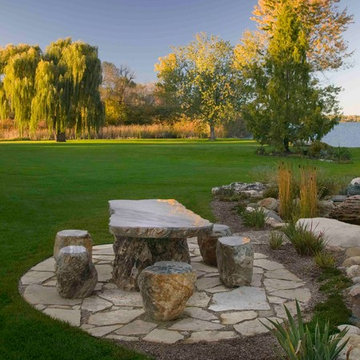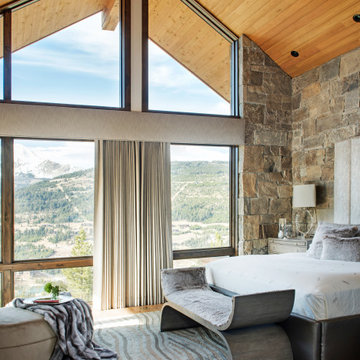Fotos de casas rústicas

Cassiopeia Way Residence
Architect: Locati Architects
General Contractor: SBC
Interior Designer: Jane Legasa
Photography: Zakara Photography
Ejemplo de salón abierto rural con paredes grises, suelo de madera en tonos medios, todas las chimeneas y suelo marrón
Ejemplo de salón abierto rural con paredes grises, suelo de madera en tonos medios, todas las chimeneas y suelo marrón

Foto de sala de estar abierta rústica con paredes blancas, todas las chimeneas, marco de chimenea de piedra, televisor colgado en la pared, suelo de madera clara y alfombra

Foto de sala de estar con barra de bar abierta rural de tamaño medio con paredes blancas, suelo de madera en tonos medios, chimenea lineal, marco de chimenea de baldosas y/o azulejos, televisor colgado en la pared y suelo gris

Photographer: Jay Goodrich
This 2800 sf single-family home was completed in 2009. The clients desired an intimate, yet dynamic family residence that reflected the beauty of the site and the lifestyle of the San Juan Islands. The house was built to be both a place to gather for large dinners with friends and family as well as a cozy home for the couple when they are there alone.
The project is located on a stunning, but cripplingly-restricted site overlooking Griffin Bay on San Juan Island. The most practical area to build was exactly where three beautiful old growth trees had already chosen to live. A prior architect, in a prior design, had proposed chopping them down and building right in the middle of the site. From our perspective, the trees were an important essence of the site and respectfully had to be preserved. As a result we squeezed the programmatic requirements, kept the clients on a square foot restriction and pressed tight against property setbacks.
The delineate concept is a stone wall that sweeps from the parking to the entry, through the house and out the other side, terminating in a hook that nestles the master shower. This is the symbolic and functional shield between the public road and the private living spaces of the home owners. All the primary living spaces and the master suite are on the water side, the remaining rooms are tucked into the hill on the road side of the wall.
Off-setting the solid massing of the stone walls is a pavilion which grabs the views and the light to the south, east and west. Built in a position to be hammered by the winter storms the pavilion, while light and airy in appearance and feeling, is constructed of glass, steel, stout wood timbers and doors with a stone roof and a slate floor. The glass pavilion is anchored by two concrete panel chimneys; the windows are steel framed and the exterior skin is of powder coated steel sheathing.

High-Performance Design Process
Each BONE Structure home is optimized for energy efficiency using our high-performance process. Learn more about this unique approach.

Perched on a hilltop high in the Myacama mountains is a vineyard property that exists off-the-grid. This peaceful parcel is home to Cornell Vineyards, a winery known for robust cabernets and a casual ‘back to the land’ sensibility. We were tasked with designing a simple refresh of two existing buildings that dually function as a weekend house for the proprietor’s family and a platform to entertain winery guests. We had fun incorporating our client’s Asian art and antiques that are highlighted in both living areas. Paired with a mix of neutral textures and tones we set out to create a casual California style reflective of its surrounding landscape and the winery brand.
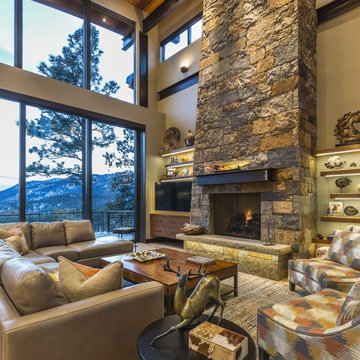
Imagen de sala de estar abierta rural con paredes beige, todas las chimeneas, marco de chimenea de piedra, pared multimedia y alfombra

Photography - LongViews Studios
Diseño de sala de estar abierta rural extra grande con paredes marrones, suelo de madera en tonos medios y suelo marrón
Diseño de sala de estar abierta rural extra grande con paredes marrones, suelo de madera en tonos medios y suelo marrón

Whitney Kamman Photography
Imagen de salón rural con paredes blancas, suelo de madera en tonos medios, todas las chimeneas y suelo marrón
Imagen de salón rural con paredes blancas, suelo de madera en tonos medios, todas las chimeneas y suelo marrón
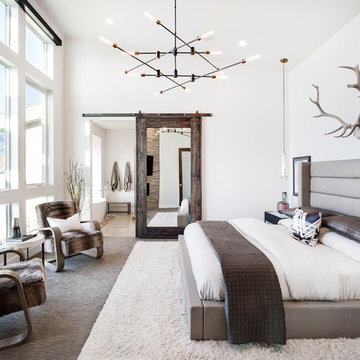
Master Bedroom W/ City Views
Modelo de dormitorio principal rústico con paredes blancas y moqueta
Modelo de dormitorio principal rústico con paredes blancas y moqueta
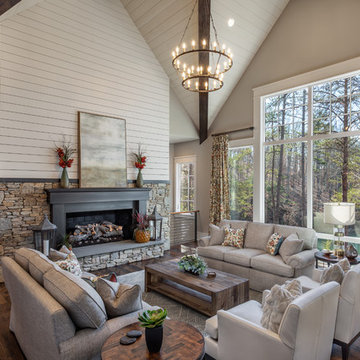
Diseño de salón para visitas rural con paredes blancas, suelo de madera oscura, chimenea lineal y suelo marrón
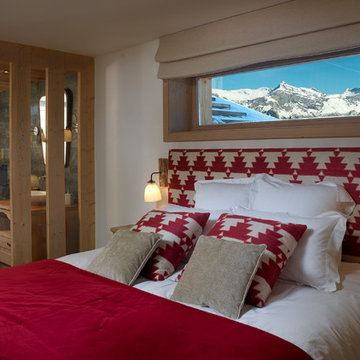
Constructeur : Grosset Janin
Crédit Photo : L'Atelier du Cyclope
Foto de dormitorio rural con paredes blancas
Foto de dormitorio rural con paredes blancas

Photo Credit: kee sites
Modelo de habitación de invitados rústica pequeña sin chimenea con paredes blancas y suelo de madera oscura
Modelo de habitación de invitados rústica pequeña sin chimenea con paredes blancas y suelo de madera oscura

Crown Point Builders, Inc. | Décor by Pottery Barn at Evergreen Walk | Photography by Wicked Awesome 3D | Bathroom and Kitchen Design by Amy Michaud, Brownstone Designs
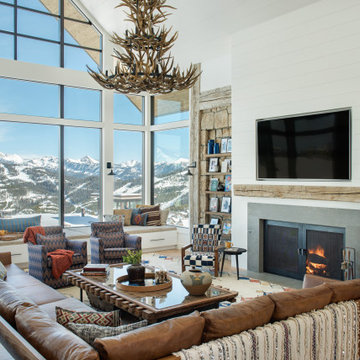
Photo and Design by Cashmere Interior LLC
Rug by Esmaili Rugs and Antiques, Inc.
info@esmailirugs.com
Cashmere Interior LLC
2201 OLD COURT RD,
BROOKLANDVILLE, MD 21208
PHONE: 410.878.0043
FAX: 410.878.0307
MAIL: INFO@CASHMEREINTERIOR.COM
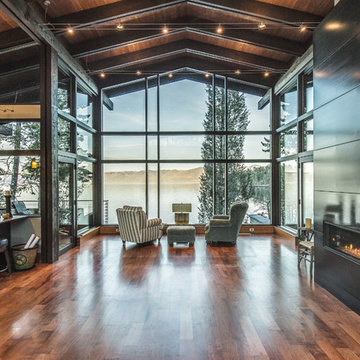
Diseño de salón abierto rural con suelo de madera en tonos medios, chimenea lineal y suelo marrón

Modelo de salón rústico con paredes marrones, suelo de madera clara y suelo beige
Fotos de casas rústicas
1

















