Fotos de casas de estilo de casa de campo

Featuring one of our favorite fireplace options complete with floor to ceiling shiplap, a modern mantel, optional build in cabinets and stained wood shelves. This firepalce is finished in a custom enamel color Sherwin Williams 7016 Mindful Gray.

Photography by Todd Crawford
Foto de terraza campestre grande en anexo de casas con adoquines de piedra natural
Foto de terraza campestre grande en anexo de casas con adoquines de piedra natural

A rustic and cozy living room highlighted by a large stone fireplace built from stones found on the property. Reclaimed rustic barn timbers create ceiling coffers and the fireplace mantle.
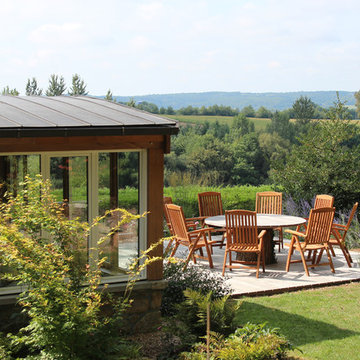
Diseño de patio de estilo de casa de campo sin cubierta en patio trasero con entablado
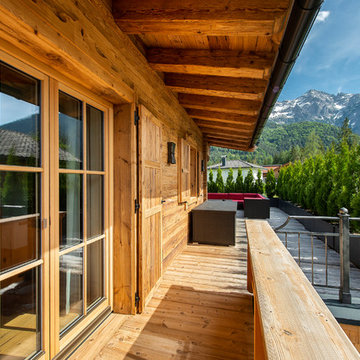
Foto de terraza campestre grande en anexo de casas y patio lateral con jardín de macetas y barandilla de madera
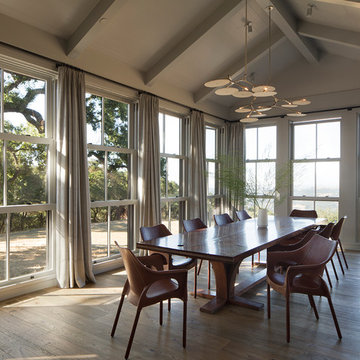
Imagen de comedor campestre con paredes grises, suelo de madera en tonos medios y suelo marrón
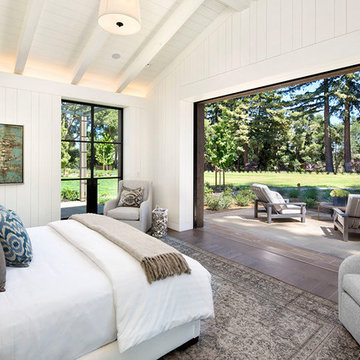
Opening the pocketing steel lift and slide doors allows nature into this Master Bedroom.
Imagen de dormitorio principal campestre de tamaño medio con paredes blancas, suelo de madera en tonos medios y suelo marrón
Imagen de dormitorio principal campestre de tamaño medio con paredes blancas, suelo de madera en tonos medios y suelo marrón
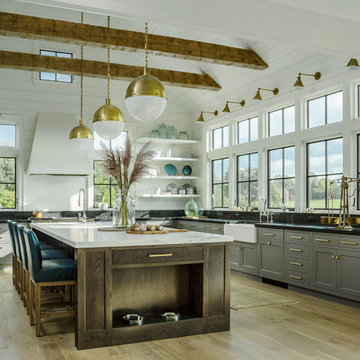
Ejemplo de cocinas en L campestre con fregadero sobremueble, armarios estilo shaker, puertas de armario grises, suelo de madera clara y una isla
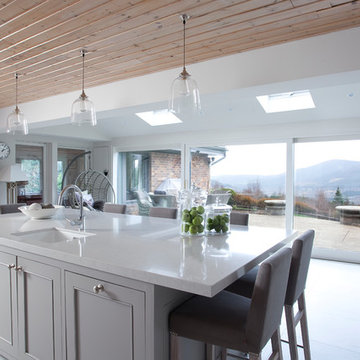
Functionality meets beauty and warmth in this modern contemporary home. Newcastle Design created this custom kitchen with the needs of a family in mind. The light, airy, open concept is inviting, with a center island to gather around and a banquet for both easy dinners and family entertaining, which overlooks the patio area outside.

Ejemplo de salón abierto de estilo de casa de campo grande con paredes blancas, suelo de cemento, suelo gris, machihembrado y machihembrado
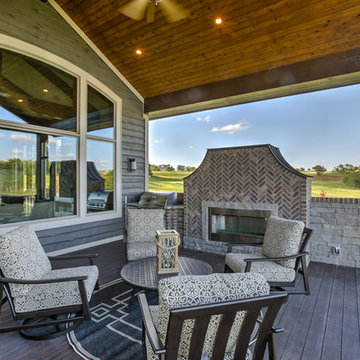
Cottonwood Canyon • Lenexa
Builder: B L Rieke Custom Homes, Inc.
Furnished by: B L Rieke Custom Homes, Inc.
www.blrieke.com
Diseño de terraza de estilo de casa de campo en anexo de casas con entablado
Diseño de terraza de estilo de casa de campo en anexo de casas con entablado

My client for this project was a builder/ developer. He had purchased a flat two acre parcel with vineyards that was within easy walking distance of downtown St. Helena. He planned to “build for sale” a three bedroom home with a separate one bedroom guest house, a pool and a pool house. He wanted a modern type farmhouse design that opened up to the site and to the views of the hills beyond and to keep as much of the vineyards as possible. The house was designed with a central Great Room consisting of a kitchen area, a dining area, and a living area all under one roof with a central linear cupola to bring natural light into the middle of the room. One approaches the entrance to the home through a small garden with water features on both sides of a path that leads to a covered entry porch and the front door. The entry hall runs the length of the Great Room and serves as both a link to the bedroom wings, the garage, the laundry room and a small study. The entry hall also serves as an art gallery for the future owner. An interstitial space between the entry hall and the Great Room contains a pantry, a wine room, an entry closet, an electrical room and a powder room. A large deep porch on the pool/garden side of the house extends most of the length of the Great Room with a small breakfast Room at one end that opens both to the kitchen and to this porch. The Great Room and porch open up to a swimming pool that is on on axis with the front door.
The main house has two wings. One wing contains the master bedroom suite with a walk in closet and a bathroom with soaking tub in a bay window and separate toilet room and shower. The other wing at the opposite end of the househas two children’s bedrooms each with their own bathroom a small play room serving both bedrooms. A rear hallway serves the children’s wing, a Laundry Room and a Study, the garage and a stair to an Au Pair unit above the garage.
A separate small one bedroom guest house has a small living room, a kitchen, a toilet room to serve the pool and a small covered porch. The bedroom is ensuite with a full bath. This guest house faces the side of the pool and serves to provide privacy and block views ofthe neighbors to the east. A Pool house at the far end of the pool on the main axis of the house has a covered sitting area with a pizza oven, a bar area and a small bathroom. Vineyards were saved on all sides of the house to help provide a private enclave within the vines.
The exterior of the house has simple gable roofs over the major rooms of the house with sloping ceilings and large wooden trusses in the Great Room and plaster sloping ceilings in the bedrooms. The exterior siding through out is painted board and batten siding similar to farmhouses of other older homes in the area.
Clyde Construction: General Contractor
Photographed by: Paul Rollins
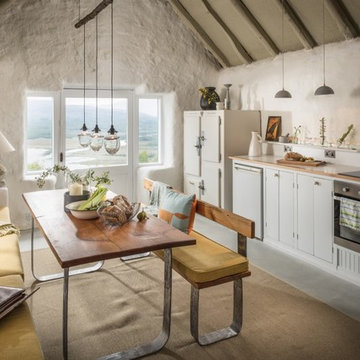
Unique Home Stays
Foto de cocina lineal de estilo de casa de campo de tamaño medio con suelo gris
Foto de cocina lineal de estilo de casa de campo de tamaño medio con suelo gris
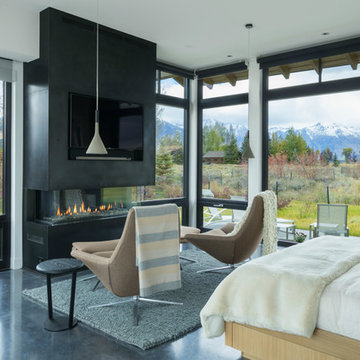
Aaron Kraft
Ejemplo de dormitorio de estilo de casa de campo con suelo de cemento, chimenea lineal, marco de chimenea de metal y suelo gris
Ejemplo de dormitorio de estilo de casa de campo con suelo de cemento, chimenea lineal, marco de chimenea de metal y suelo gris
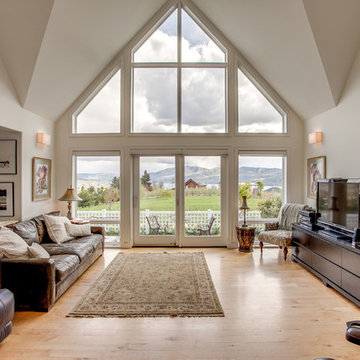
Travis Knoop Photography
Ejemplo de salón para visitas abierto campestre sin chimenea con paredes blancas, suelo de madera clara y televisor independiente
Ejemplo de salón para visitas abierto campestre sin chimenea con paredes blancas, suelo de madera clara y televisor independiente
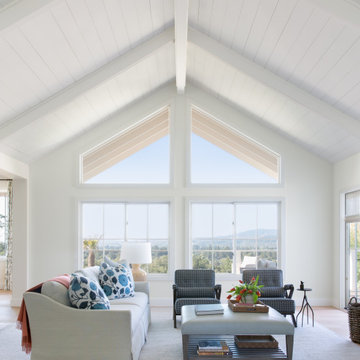
Foto de salón abierto de estilo de casa de campo con paredes blancas, suelo de madera en tonos medios y suelo marrón
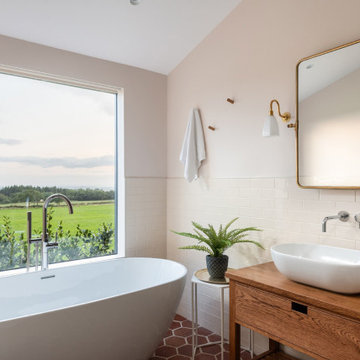
Unique Home Stays
Modelo de cuarto de baño campestre de tamaño medio con puertas de armario marrones, bañera exenta, baldosas y/o azulejos blancos, paredes blancas, suelo de baldosas de terracota, encimera de madera, suelo rojo, encimeras marrones, baldosas y/o azulejos de cemento, lavabo sobreencimera y armarios con paneles lisos
Modelo de cuarto de baño campestre de tamaño medio con puertas de armario marrones, bañera exenta, baldosas y/o azulejos blancos, paredes blancas, suelo de baldosas de terracota, encimera de madera, suelo rojo, encimeras marrones, baldosas y/o azulejos de cemento, lavabo sobreencimera y armarios con paneles lisos
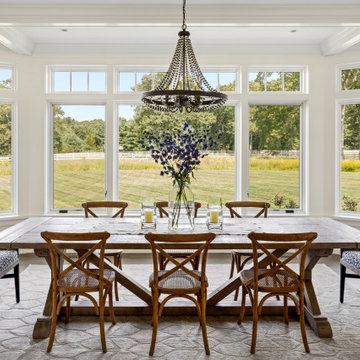
TEAM
Architect: LDa Architecture & Interiors
Interior Designer: LDa Architecture & Interiors
Builder: Kistler & Knapp Builders, Inc.
Landscape Architect: Lorayne Black Landscape Architect
Photographer: Greg Premru Photography
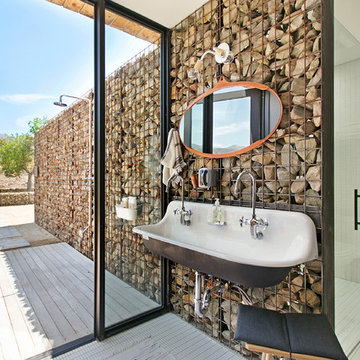
Sherri Johnson
Foto de cuarto de baño campestre con ducha empotrada, baldosas y/o azulejos blancos, baldosas y/o azulejos en mosaico, suelo con mosaicos de baldosas, lavabo de seno grande, suelo blanco, ducha con puerta con bisagras y piedra
Foto de cuarto de baño campestre con ducha empotrada, baldosas y/o azulejos blancos, baldosas y/o azulejos en mosaico, suelo con mosaicos de baldosas, lavabo de seno grande, suelo blanco, ducha con puerta con bisagras y piedra
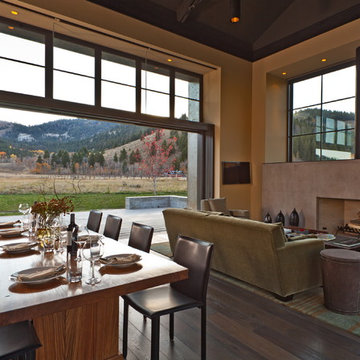
Foto de salón abierto de estilo de casa de campo con paredes beige, suelo de madera oscura y chimenea lineal
Fotos de casas de estilo de casa de campo
1
















