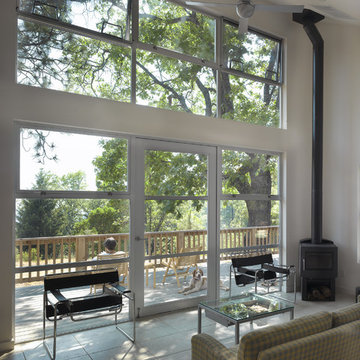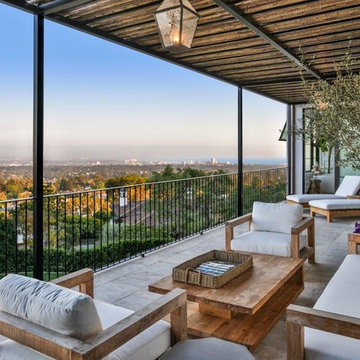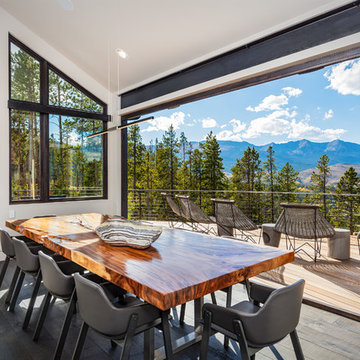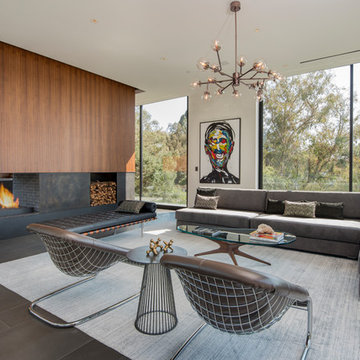5.823 fotos de casas
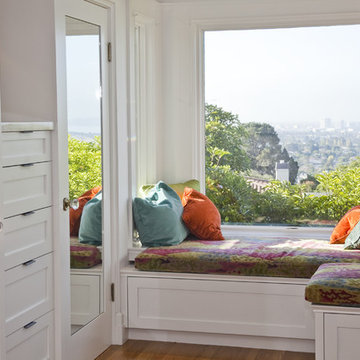
Complete bathroom and closet remodel with very challenging structural issues, due to the fact that the bathroom was almost completely cantilevered off the third story of the house. Photography by Anne Kohler, design by Holey and Associates, construction and cabinets by Mueller Nicholls Inc. Glass tiles, cherry walk-in closet, cherry cabinets, window seat, octagonal bathing vestibule, marble counters, steam shower, tilting round window, cedar shingles
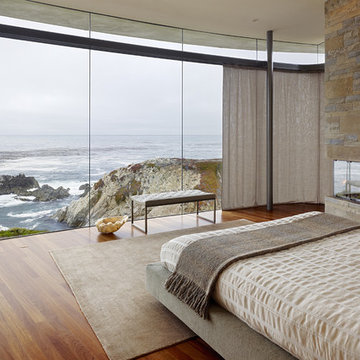
Foto de dormitorio contemporáneo con suelo de madera en tonos medios, marco de chimenea de piedra y chimenea de esquina

Our clients already had the beautiful lot on Burt Lake, all they needed was the home. We were hired to create an inviting home that had a "craftsman" style of the exterior and a "cottage" style for the interior. They desired to capture a casual, warm, and inviting feeling. The home was to have as much natural light and to take advantage of the amazing lake views. The open concept plan was desired to facilitate lots of family and visitors. The finished design and home is exactly what they hoped for. To quote the owner "Thanks to the expertise and creativity of the design team at Edgewater, we were able to get exactly what we wanted."
-Jacqueline Southby Photography
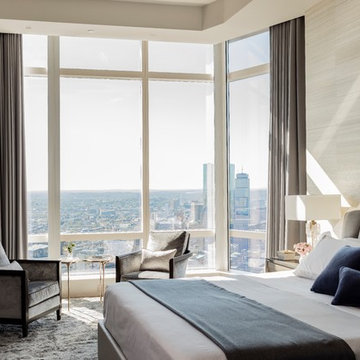
Michael J. Lee
Ejemplo de dormitorio principal contemporáneo grande con paredes grises, suelo de madera en tonos medios y suelo marrón
Ejemplo de dormitorio principal contemporáneo grande con paredes grises, suelo de madera en tonos medios y suelo marrón
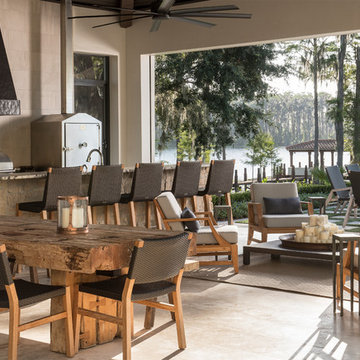
Ejemplo de patio mediterráneo en patio trasero y anexo de casas con suelo de baldosas
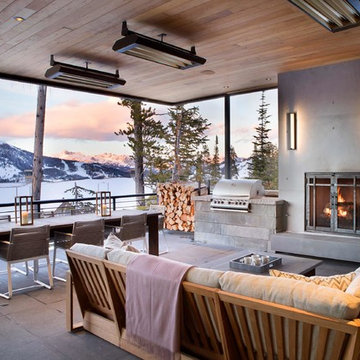
Modern Patriot Residence by Locati Architects, Interior Design by Locati Interiors, Photography by Gibeon Photography
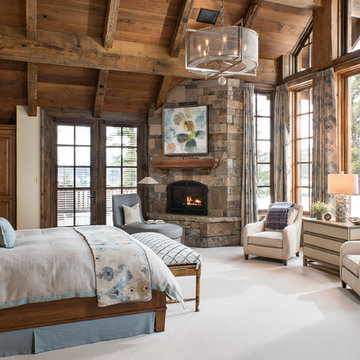
Longview Studios
Modelo de dormitorio principal rural con moqueta, chimenea de esquina, marco de chimenea de piedra y suelo beige
Modelo de dormitorio principal rural con moqueta, chimenea de esquina, marco de chimenea de piedra y suelo beige

Nick Bowers Photography
Imagen de salón abierto minimalista pequeño sin televisor con paredes blancas, todas las chimeneas, suelo de piedra caliza, suelo blanco y marco de chimenea de piedra
Imagen de salón abierto minimalista pequeño sin televisor con paredes blancas, todas las chimeneas, suelo de piedra caliza, suelo blanco y marco de chimenea de piedra

Dining Room / 3-Season Porch
Foto de comedor rústico de tamaño medio abierto con paredes marrones, suelo de madera en tonos medios, chimenea de doble cara, marco de chimenea de hormigón y suelo gris
Foto de comedor rústico de tamaño medio abierto con paredes marrones, suelo de madera en tonos medios, chimenea de doble cara, marco de chimenea de hormigón y suelo gris

Imagen de sala de estar con barra de bar abierta rural con paredes beige, todas las chimeneas, marco de chimenea de piedra y televisor colgado en la pared
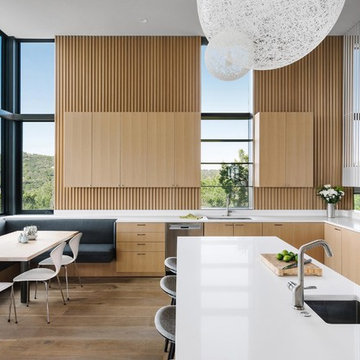
Custom windows pour light into the kitchen.
Foto de cocinas en L contemporánea con fregadero bajoencimera, armarios con paneles lisos, puertas de armario de madera clara, electrodomésticos de acero inoxidable, suelo de madera clara, una isla, suelo beige y encimeras blancas
Foto de cocinas en L contemporánea con fregadero bajoencimera, armarios con paneles lisos, puertas de armario de madera clara, electrodomésticos de acero inoxidable, suelo de madera clara, una isla, suelo beige y encimeras blancas
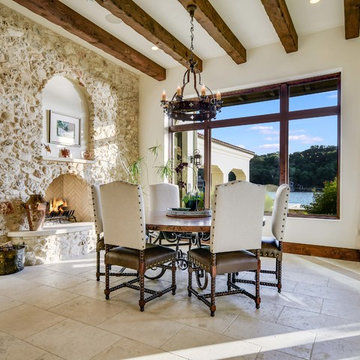
Modelo de comedor mediterráneo con paredes blancas, todas las chimeneas, marco de chimenea de piedra y suelo beige
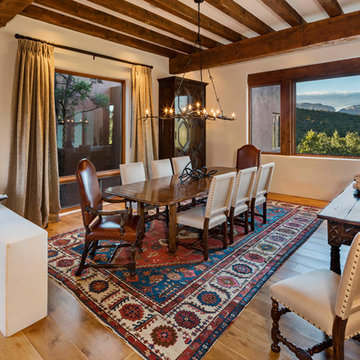
Interior Design By Stephanie Larsen
©ThompsonPhotographic 2019
Foto de comedor de estilo americano con paredes beige, suelo de madera en tonos medios y suelo marrón
Foto de comedor de estilo americano con paredes beige, suelo de madera en tonos medios y suelo marrón
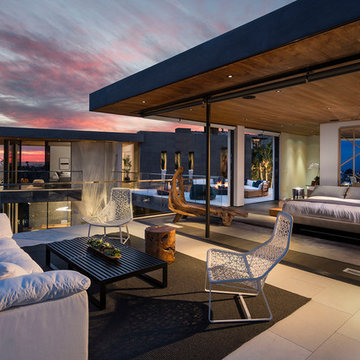
Ejemplo de dormitorio contemporáneo con paredes blancas, suelo de madera oscura y suelo marrón
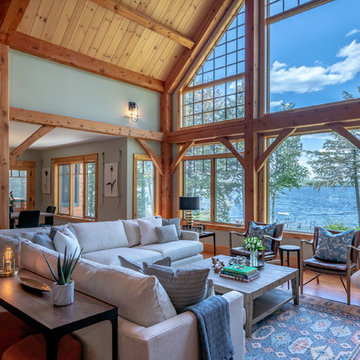
Upon entering the home you notice the soaring wood architecture with floor to ceiling windows, providing incredible views to the lake. The living room is comfortable and sophisticated with plenty of seating for a crew. Rustic wood accents along with matte black and brushed gold add character and softness to the overall space and is the thread found throughout the home.
Photo: Peter G. Morneau Photography
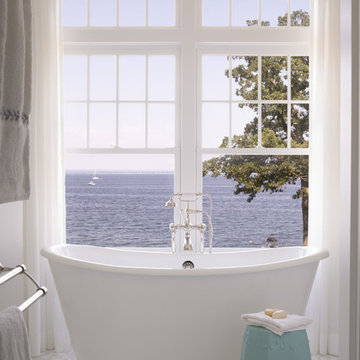
A gracious 11,500 SF shingle-style residence overlooking the Long Island Sound in Lloyd Harbor, New York. Architecture and Design by Smiros & Smiros Architects. Built by Stokkers + Company.
5.823 fotos de casas
11

















