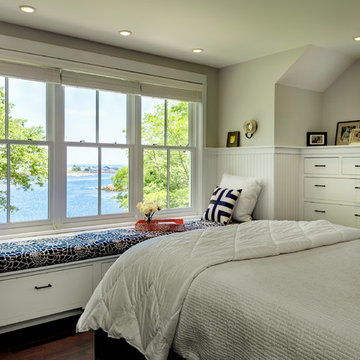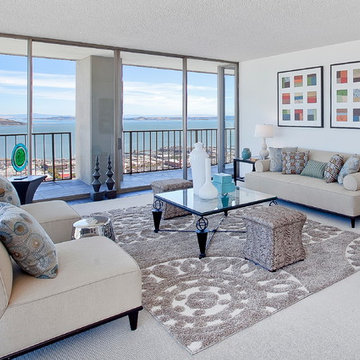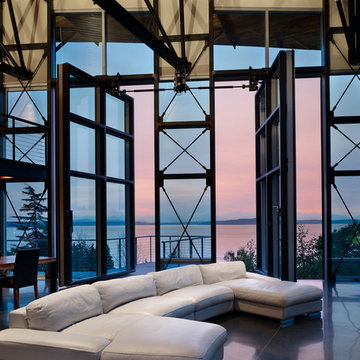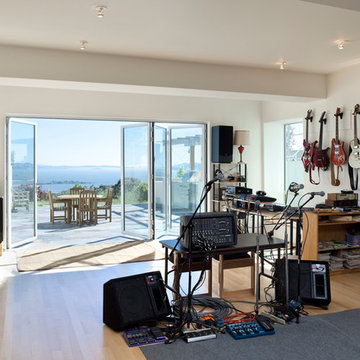5.823 fotos de casas
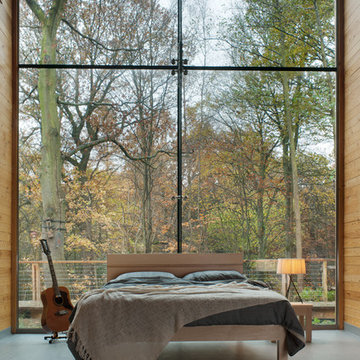
A solid wood bed made by Natural Bed Company in solid maple with a stripe of zebrano wood across the headboard panel.
Photo by Dav Thomas
Ejemplo de dormitorio minimalista sin chimenea
Ejemplo de dormitorio minimalista sin chimenea
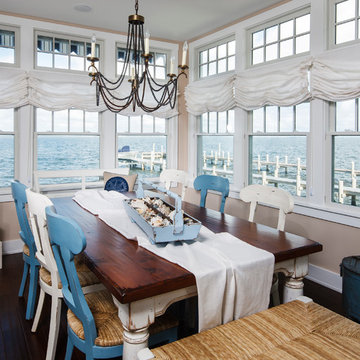
All furniture and accessories were bought at Serenity Design. If you are interested in purchasing anything you see in our photographs please contact us at the store 609-494-5162. Many of the items can be shipped throughout the country. Photographs by John Martinelli
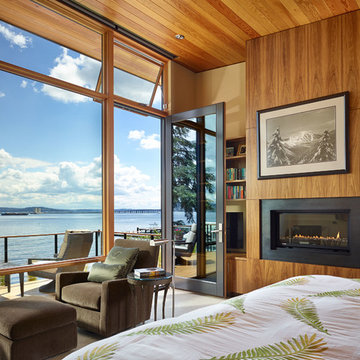
Contractor: Prestige Residential Construction; Interior Design: NB Design Group; Photo: Benjamin Benschneider
Foto de dormitorio actual con marco de chimenea de metal
Foto de dormitorio actual con marco de chimenea de metal

This four-story cottage bungalow is designed to perch on a steep shoreline, allowing homeowners to get the most out of their space. The main level of the home accommodates gatherings with easy flow between the living room, dining area, kitchen, and outdoor deck. The midlevel offers a lounge, bedroom suite, and the master bedroom, complete with access to a private deck. The family room, kitchenette, and beach bath on the lower level open to an expansive backyard patio and pool area. At the top of the nest is the loft area, which provides a bunk room and extra guest bedroom suite.
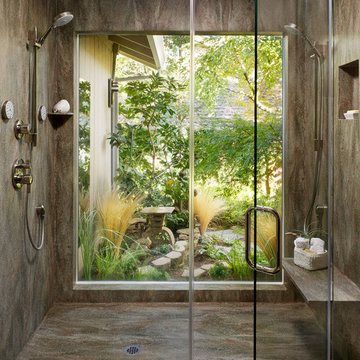
This custom Corian® Shower was Fabricated and Installed by Signature Surfaces, Sacramento CA.
Foto de cuarto de baño contemporáneo con ducha doble y ventanas
Foto de cuarto de baño contemporáneo con ducha doble y ventanas
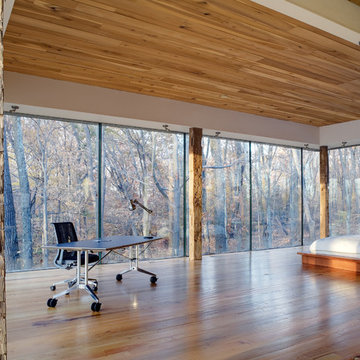
Modelo de dormitorio minimalista con suelo de madera en tonos medios y con escritorio
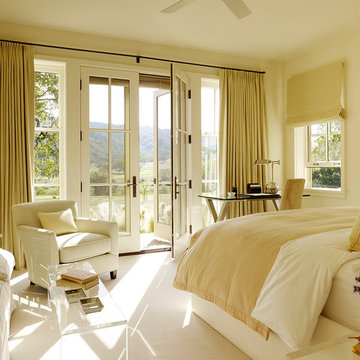
Imagen de dormitorio clásico con paredes beige, moqueta, suelo blanco y con escritorio
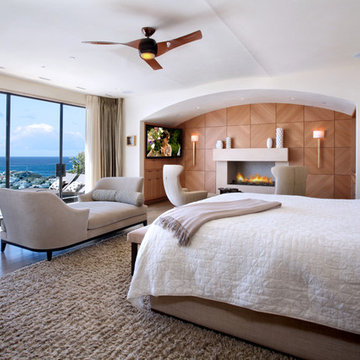
Diseño de dormitorio principal actual con paredes blancas y todas las chimeneas
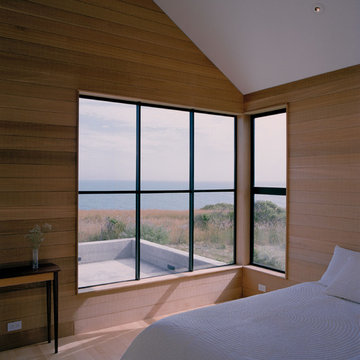
Photography by J.D. Peterson
Foto de dormitorio actual con suelo de madera clara
Foto de dormitorio actual con suelo de madera clara

Like us on facebook at www.facebook.com/centresky
Designed as a prominent display of Architecture, Elk Ridge Lodge stands firmly upon a ridge high atop the Spanish Peaks Club in Big Sky, Montana. Designed around a number of principles; sense of presence, quality of detail, and durability, the monumental home serves as a Montana Legacy home for the family.
Throughout the design process, the height of the home to its relationship on the ridge it sits, was recognized the as one of the design challenges. Techniques such as terracing roof lines, stretching horizontal stone patios out and strategically placed landscaping; all were used to help tuck the mass into its setting. Earthy colored and rustic exterior materials were chosen to offer a western lodge like architectural aesthetic. Dry stack parkitecture stone bases that gradually decrease in scale as they rise up portray a firm foundation for the home to sit on. Historic wood planking with sanded chink joints, horizontal siding with exposed vertical studs on the exterior, and metal accents comprise the remainder of the structures skin. Wood timbers, outriggers and cedar logs work together to create diversity and focal points throughout the exterior elevations. Windows and doors were discussed in depth about type, species and texture and ultimately all wood, wire brushed cedar windows were the final selection to enhance the "elegant ranch" feel. A number of exterior decks and patios increase the connectivity of the interior to the exterior and take full advantage of the views that virtually surround this home.
Upon entering the home you are encased by massive stone piers and angled cedar columns on either side that support an overhead rail bridge spanning the width of the great room, all framing the spectacular view to the Spanish Peaks Mountain Range in the distance. The layout of the home is an open concept with the Kitchen, Great Room, Den, and key circulation paths, as well as certain elements of the upper level open to the spaces below. The kitchen was designed to serve as an extension of the great room, constantly connecting users of both spaces, while the Dining room is still adjacent, it was preferred as a more dedicated space for more formal family meals.
There are numerous detailed elements throughout the interior of the home such as the "rail" bridge ornamented with heavy peened black steel, wire brushed wood to match the windows and doors, and cannon ball newel post caps. Crossing the bridge offers a unique perspective of the Great Room with the massive cedar log columns, the truss work overhead bound by steel straps, and the large windows facing towards the Spanish Peaks. As you experience the spaces you will recognize massive timbers crowning the ceilings with wood planking or plaster between, Roman groin vaults, massive stones and fireboxes creating distinct center pieces for certain rooms, and clerestory windows that aid with natural lighting and create exciting movement throughout the space with light and shadow.

Having been neglected for nearly 50 years, this home was rescued by new owners who sought to restore the home to its original grandeur. Prominently located on the rocky shoreline, its presence welcomes all who enter into Marblehead from the Boston area. The exterior respects tradition; the interior combines tradition with a sparse respect for proportion, scale and unadorned beauty of space and light.
This project was featured in Design New England Magazine. http://bit.ly/SVResurrection
Photo Credit: Eric Roth
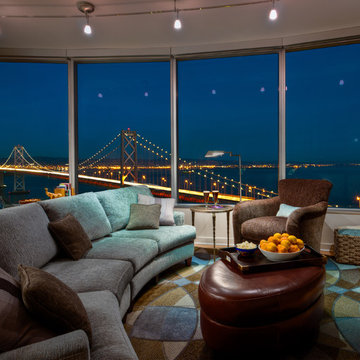
San Francisco High Rise. Curved Walls and Furniture. Custom Furnishings Tailored to Restricting Floor Plan. Emphasis on View, Sky and Water. Winner of ASID Singular Space Award. Interior Designer: RKI Interior Design. Photographer: Dean J. Birinyi.

Photo: Shaun Cammack
The goal of the project was to create a modern log cabin on Coeur D’Alene Lake in North Idaho. Uptic Studios considered the combined occupancy of two families, providing separate spaces for privacy and common rooms that bring everyone together comfortably under one roof. The resulting 3,000-square-foot space nestles into the site overlooking the lake. A delicate balance of natural materials and custom amenities fill the interior spaces with stunning views of the lake from almost every angle.
The whole project was featured in Jan/Feb issue of Design Bureau Magazine.
See the story here:
http://www.wearedesignbureau.com/projects/cliff-family-robinson/
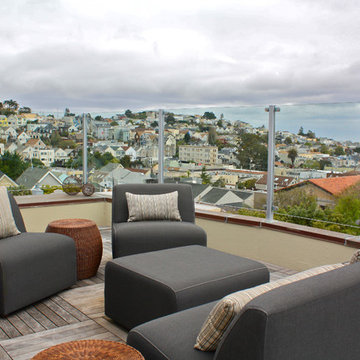
Photo: Shannon Malone © 2012 Houzz
Design: Amelia Hirsch Design
Foto de terraza contemporánea sin cubierta
Foto de terraza contemporánea sin cubierta
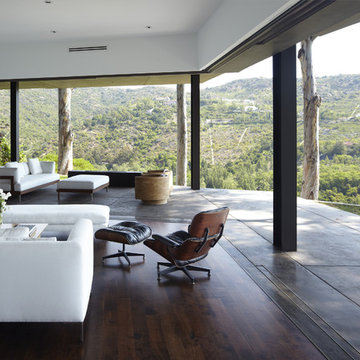
Large telescoping doors disappear to connect the living room to the terrain beyond creating an open corner.
Modelo de salón abierto minimalista de tamaño medio con paredes blancas y suelo de madera oscura
Modelo de salón abierto minimalista de tamaño medio con paredes blancas y suelo de madera oscura
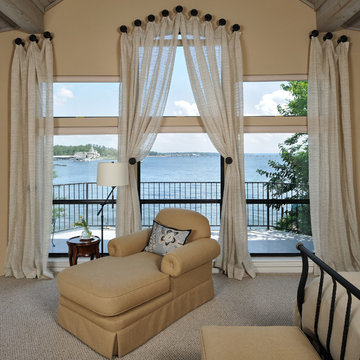
Click on the link above to learn more about this project and see before images.
If you want to know more about where to get the "rosettes"....they came from this company. http://thefinialcompany.com/
5.823 fotos de casas
6

















