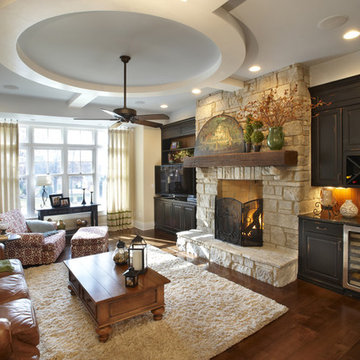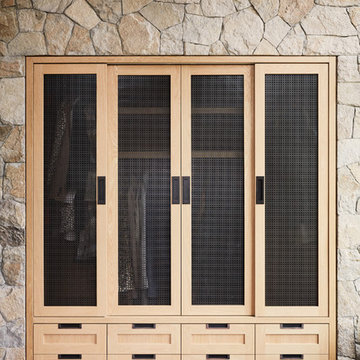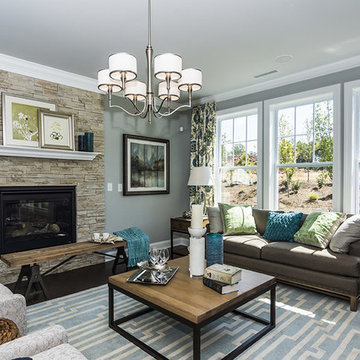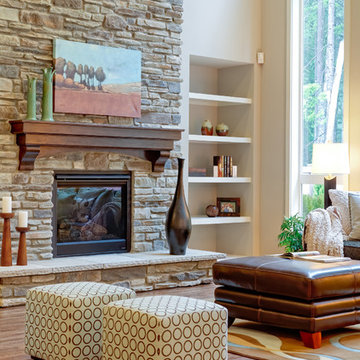2.152 fotos de casas

Matthew Millman
Foto de cocina contemporánea abierta con fregadero bajoencimera, armarios con paneles lisos, puertas de armario de madera clara, encimera de cemento, salpicadero verde, salpicadero de azulejos de piedra, electrodomésticos con paneles, suelo de madera clara, una isla, suelo beige y encimeras grises
Foto de cocina contemporánea abierta con fregadero bajoencimera, armarios con paneles lisos, puertas de armario de madera clara, encimera de cemento, salpicadero verde, salpicadero de azulejos de piedra, electrodomésticos con paneles, suelo de madera clara, una isla, suelo beige y encimeras grises
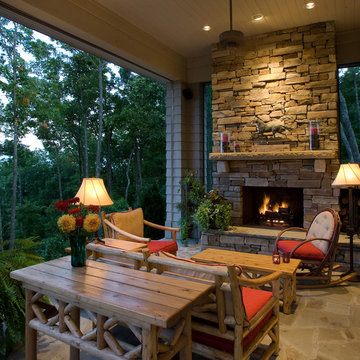
Wonderful outdoor living space, motorized Phantom screens open up to incredible mountain view. Woodburning masonry fireplace with real stacked stone veneer, stone mantle
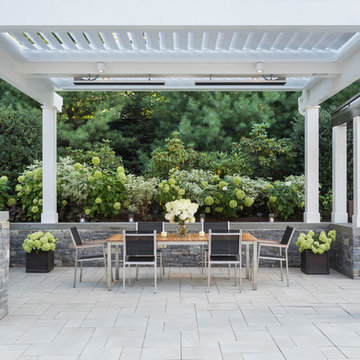
Nat Rea Photography
Diseño de patio tradicional renovado en patio trasero con jardín de macetas, adoquines de hormigón y pérgola
Diseño de patio tradicional renovado en patio trasero con jardín de macetas, adoquines de hormigón y pérgola

A storybook interior! An urban farmhouse with layers of purposeful patina; reclaimed trusses, shiplap, acid washed stone, wide planked hand scraped wood floors. Come on in!
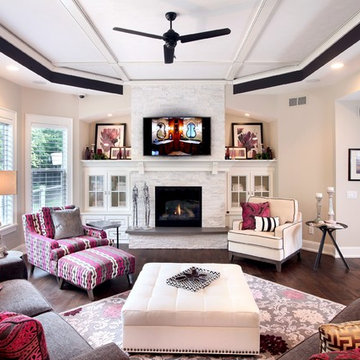
Gray Concrete Fireplace Hearth
See more of our work at www.hardtopix.com
Photo by M-Buck Studio
Modelo de salón para visitas abierto tradicional renovado de tamaño medio con paredes beige, suelo de madera en tonos medios, todas las chimeneas, televisor colgado en la pared y marco de chimenea de piedra
Modelo de salón para visitas abierto tradicional renovado de tamaño medio con paredes beige, suelo de madera en tonos medios, todas las chimeneas, televisor colgado en la pared y marco de chimenea de piedra
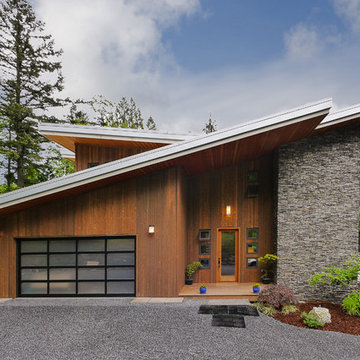
FJU Photography
Ejemplo de fachada actual con revestimiento de madera y techo de mariposa
Ejemplo de fachada actual con revestimiento de madera y techo de mariposa

This fireplace was handcrafted and dry-stacked by an artisan mason who shaped and placed each stone by hand. Our designer hand-picked stones from each palate to coordinate with the interior finishes. Remaining stones were also hand-selected for the outdoor kitchen, adjacent to this space.
Stone supplier: Marenakos stoneyard in Monroe, WA. Builder: Robert Egge Construction
Photo: Matt Edington
Masonry: Kelly Blanchard Masonry
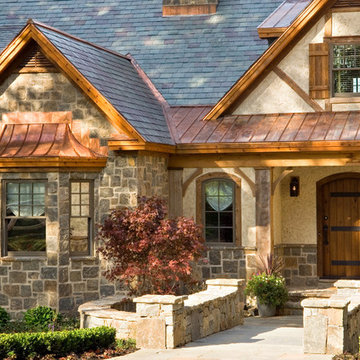
A European-California influenced Custom Home sits on a hill side with an incredible sunset view of Saratoga Lake. This exterior is finished with reclaimed Cypress, Stucco and Stone. While inside, the gourmet kitchen, dining and living areas, custom office/lounge and Witt designed and built yoga studio create a perfect space for entertaining and relaxation. Nestle in the sun soaked veranda or unwind in the spa-like master bath; this home has it all. Photos by Randall Perry Photography.
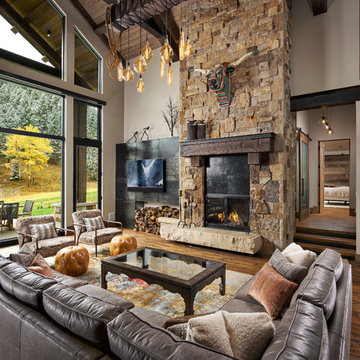
The family room showcases a stone fireplace and large glazing.
Photos by Eric Lucero
Imagen de sala de estar abierta rural grande con suelo de madera oscura, todas las chimeneas, marco de chimenea de piedra, televisor colgado en la pared y alfombra
Imagen de sala de estar abierta rural grande con suelo de madera oscura, todas las chimeneas, marco de chimenea de piedra, televisor colgado en la pared y alfombra

Residential Interior Design & Decoration project by Camilla Molders Design
Architecture by Millar Roberston Architects
Featured in Australian House & Garden Magazines Top 50 rooms 2015
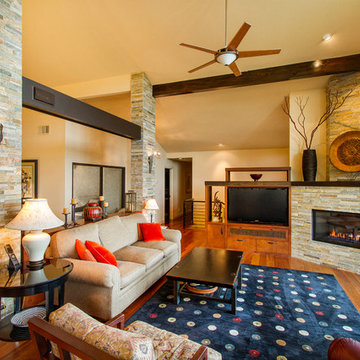
Dogwood Interiors
Ejemplo de salón asiático con chimenea de esquina y marco de chimenea de piedra
Ejemplo de salón asiático con chimenea de esquina y marco de chimenea de piedra
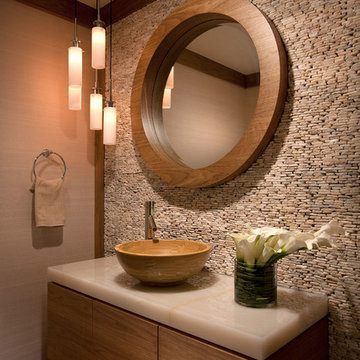
Modelo de aseo tradicional renovado con lavabo sobreencimera y encimeras beige
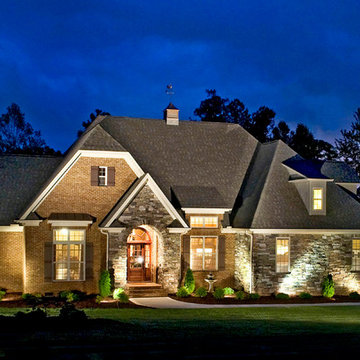
Compact yet charming, this home includes all the details of a much larger home. The European exterior features a stone entrance and copper roofing over the bedroom/study window.
The interior consists of tray ceilings in almost every common room, granting a luxurious feel to each. The breakfast room is hugged by a bow window, as is the master bedroom. For entertaining, the breakfast room, great room, kitchen and dining room are all just a step away from one another. The generous utility room is sure to please any homeowner and is just off the garage.
Ideal for outdoor entertaining, the sprawling porch and patio are an added bonus, and the fireplace on the porch is a great way to keep warm during cooler months.
Perfectly positioned, the bedrooms ensure privacy from one another. Two secondary bedrooms share a bath and the elegant master suite is located in the rear of the home.
Built by CVS Builders, LLC: http://www.cvsbuilders.com
Photo by G. Frank Hart Photography: http://www.gfrankhartphoto.com/
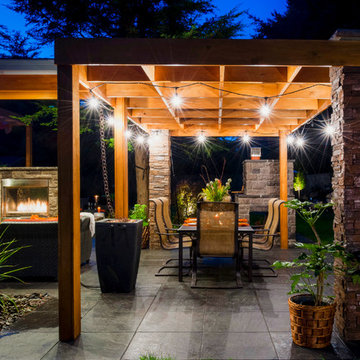
outdoor living space, arbors, pergolas, outdoor seating, bluestone hardscaping, outdoor lighting, ambiance lighting
Modelo de patio contemporáneo con pérgola
Modelo de patio contemporáneo con pérgola
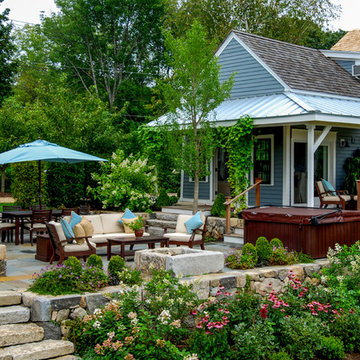
Full color bluestone patio with American granite walls, antique granite steps, and custom antique granite fire pit.
Modelo de patio de estilo de casa de campo de tamaño medio sin cubierta en patio trasero con brasero y adoquines de piedra natural
Modelo de patio de estilo de casa de campo de tamaño medio sin cubierta en patio trasero con brasero y adoquines de piedra natural
2.152 fotos de casas
1


















