150 fotos de casas

Stacked stone, reclaimed ceiling beams, oak floors with custom stain, custom cabinets BM super white with oak niches, windows have auto Hunter Douglas shades furnishing from ID - White Crypton fabric on sofa and green velvet chairs. Antique Turkish rug and super white walls.
Image by @Spacecrafting

A storybook interior! An urban farmhouse with layers of purposeful patina; reclaimed trusses, shiplap, acid washed stone, wide planked hand scraped wood floors. Come on in!

John Goldstein www.JohnGoldstein.net
Imagen de sala de estar abierta tradicional grande con marco de chimenea de piedra, paredes beige, suelo de madera en tonos medios, todas las chimeneas, televisor colgado en la pared y suelo marrón
Imagen de sala de estar abierta tradicional grande con marco de chimenea de piedra, paredes beige, suelo de madera en tonos medios, todas las chimeneas, televisor colgado en la pared y suelo marrón
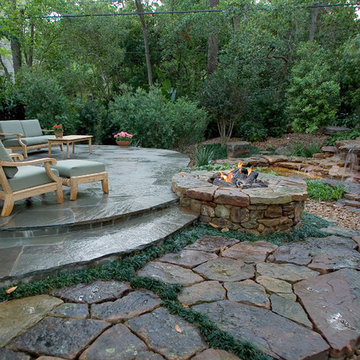
A Memorial area family commissioned us to create a natural swimming pool in their back yard. The family already had a standard pool on premises, but it was isolated in an area of the yard not particularly suited to seating guests or hosting get-togethers. What they wanted was a second, natural swimming pool built that would serve as the hub of a new home outdoor entertainment area consisting of a new stone patio, comfortable outdoor seating, and a fire pit. They wanted to create something unique that would preserve as much of the natural features of the landscape as possible, but that would also be completely safe and fully functional as a swimming pool.
We decided to design this new landscaping plan around a pre-existent waterfall that was already on the property. This feature was too attractive to ignore, and provided the ideal anchor point for a new gathering area. The fountain had been designed to mimic a natural waterfall, with stones laid on top of one another in such a way as to look like a mountain cliff where water spontaneously springs from the top and cascades down the rocks. At first glance, many would miss the opportunity that such a structure provides; assuming that a fountain designed like a cliff would have to be completely replaced to install a natural swimming pool. Our landscaping designers, however, came up with a landscape plan to transform one archetypal form into the other by simply adding to what was already there.
At the base of the rocks we dug a basin. This basin was oblong in shape and varied in degrees of depth ranging from a few inches on the end to five feet in the middle. We directed the flow of the water toward one end of the basin, so that it flowed into the depression and created a swimming pool at the base of the rocks. This was easy to accomplish because the fountain lay parallel to the top of a natural ravine located toward the back of the property, so water flow was maintained by gravity. This had the secondary effect of creating a new natural aesthetic. The addition of the basin transformed the fountain’s appearance to look more like a cliff you would see in a river, where the elevation suddenly drops, and water rushes over a series of rocks into a deeper pool below. Children and guests swimming in this new structure could actually imagine themselves in a Rocky Mountain River.
We then heated the swimming pool so it could be enjoyed in the winter as well as the summer, and we also lit the pool using two types of luminaries for complimentary effects. For vegetation, we used mercury vapor down lights to backlight surrounding trees and to bring out the green color of foliage in and around the top of the rocks. For the brown color of the rocks themselves, and to create a sparkling luminance rising up and out of the water, we installed incandescent, underwater up lights. The lights were GFIC protected to make the natural swimming pool shock proof and safe for human use.

This kitchen features Venetian Gold Granite Counter tops, White Linen glazed custom cabinetry on the parameter and Gunstock stain on the island, the vent hood and around the stove. The Flooring is American Walnut in varying sizes. There is a natural stacked stone on as the backsplash under the hood with a travertine subway tile acting as the backsplash under the cabinetry. Two tones of wall paint were used in the kitchen. Oyster bar is found as well as Morning Fog.

Brad Montgomery tym Homes
Imagen de salón abierto clásico renovado grande con todas las chimeneas, marco de chimenea de piedra, televisor colgado en la pared, paredes blancas, suelo de madera en tonos medios, suelo marrón y alfombra
Imagen de salón abierto clásico renovado grande con todas las chimeneas, marco de chimenea de piedra, televisor colgado en la pared, paredes blancas, suelo de madera en tonos medios, suelo marrón y alfombra

The Pearl is a Contemporary styled Florida Tropical home. The Pearl was designed and built by Josh Wynne Construction. The design was a reflection of the unusually shaped lot which is quite pie shaped. This green home is expected to achieve the LEED Platinum rating and is certified Energy Star, FGBC Platinum and FPL BuildSmart. Photos by Ryan Gamma

This new riverfront townhouse is on three levels. The interiors blend clean contemporary elements with traditional cottage architecture. It is luxurious, yet very relaxed.
The Weiland sliding door is fully recessed in the wall on the left. The fireplace stone is called Hudson Ledgestone by NSVI. The cabinets are custom. The cabinet on the left has articulated doors that slide out and around the back to reveal the tv. It is a beautiful solution to the hide/show tv dilemma that goes on in many households! The wall paint is a custom mix of a Benjamin Moore color, Glacial Till, AF-390. The trim paint is Benjamin Moore, Floral White, OC-29.
Project by Portland interior design studio Jenni Leasia Interior Design. Also serving Lake Oswego, West Linn, Vancouver, Sherwood, Camas, Oregon City, Beaverton, and the whole of Greater Portland.
For more about Jenni Leasia Interior Design, click here: https://www.jennileasiadesign.com/
To learn more about this project, click here:
https://www.jennileasiadesign.com/lakeoswegoriverfront
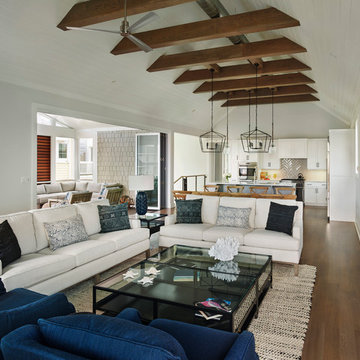
Halkin Mason Photography
Modelo de salón abierto costero grande con paredes grises, suelo de madera en tonos medios, marco de chimenea de piedra, televisor colgado en la pared, chimenea lineal y alfombra
Modelo de salón abierto costero grande con paredes grises, suelo de madera en tonos medios, marco de chimenea de piedra, televisor colgado en la pared, chimenea lineal y alfombra

Ocean Collection sofa with ironwood arms. Romeo club chairs with Sunbrella cushions. Dekton top side tables and coffee table.
Diseño de patio contemporáneo grande en patio trasero y anexo de casas con suelo de baldosas y chimenea
Diseño de patio contemporáneo grande en patio trasero y anexo de casas con suelo de baldosas y chimenea

Spruce Log Cabin on Down-sloping lot, 3800 Sq. Ft 4 bedroom 4.5 Bath, with extensive decks and views. Main Floor Master.
Rent this cabin 6 miles from Breckenridge Ski Resort for a weekend or a week: https://www.riverridgerentals.com/breckenridge/vacation-rentals/apres-ski-cabin/
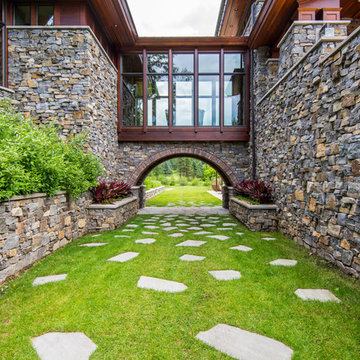
Diseño de camino de jardín de estilo americano de tamaño medio en verano en patio trasero con jardín francés, exposición total al sol y adoquines de piedra natural

Modern family loft in Boston’s South End. Open living area includes a custom fireplace with warm stone texture paired with functional seamless wall cabinets for clutter free storage.
Photos by Eric Roth.
Construction by Ralph S. Osmond Company.
Green architecture by ZeroEnergy Design. http://www.zeroenergy.com
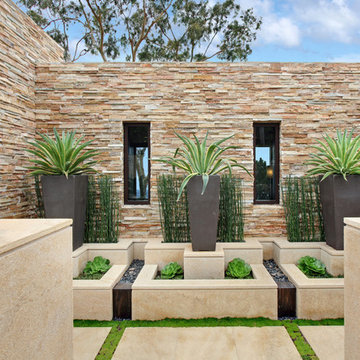
Ejemplo de jardín de secano actual grande en patio trasero con jardín de macetas, exposición total al sol y adoquines de hormigón
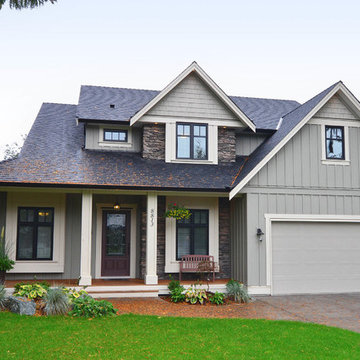
SeeVirtual Marketing & Photography
www.seevirtual360.com
Foto de fachada verde clásica de tres plantas con revestimientos combinados y tejado a dos aguas
Foto de fachada verde clásica de tres plantas con revestimientos combinados y tejado a dos aguas

Peter Rymwid
Ejemplo de sala de estar cerrada clásica renovada de tamaño medio sin chimenea con paredes azules, suelo de madera oscura, marco de chimenea de piedra, televisor colgado en la pared y suelo marrón
Ejemplo de sala de estar cerrada clásica renovada de tamaño medio sin chimenea con paredes azules, suelo de madera oscura, marco de chimenea de piedra, televisor colgado en la pared y suelo marrón
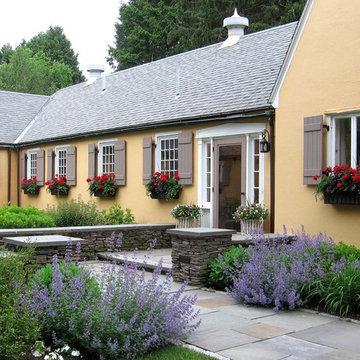
Ejemplo de jardín de tamaño medio en primavera en patio trasero con jardín de macetas, adoquines de piedra natural y exposición parcial al sol
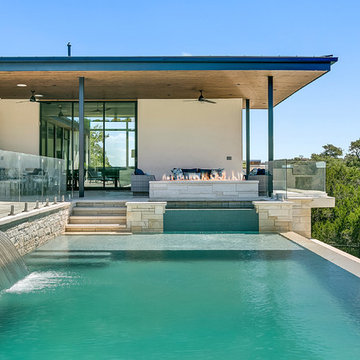
Photo by JPM Real Estate Photography
Ejemplo de piscina con fuente infinita actual grande rectangular en patio trasero
Ejemplo de piscina con fuente infinita actual grande rectangular en patio trasero
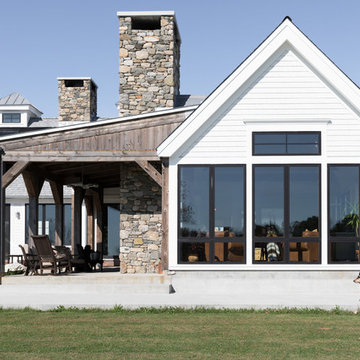
Foto de fachada de casa blanca de estilo de casa de campo grande con revestimiento de madera, tejado a dos aguas y tejado de teja de madera

Manufacturer: Golden Eagle Log Homes - http://www.goldeneagleloghomes.com/
Builder: Rich Leavitt – Leavitt Contracting - http://leavittcontracting.com/
Location: Mount Washington Valley, Maine
Project Name: South Carolina 2310AR
Square Feet: 4,100
150 fotos de casas
1
















