150 fotos de casas
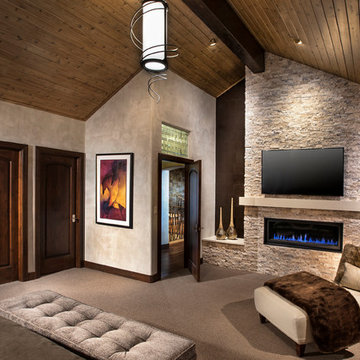
Spacious master bedroom
AMG Marketing
Modelo de dormitorio principal y televisión contemporáneo de tamaño medio con paredes grises, moqueta, chimenea lineal, marco de chimenea de piedra y suelo beige
Modelo de dormitorio principal y televisión contemporáneo de tamaño medio con paredes grises, moqueta, chimenea lineal, marco de chimenea de piedra y suelo beige
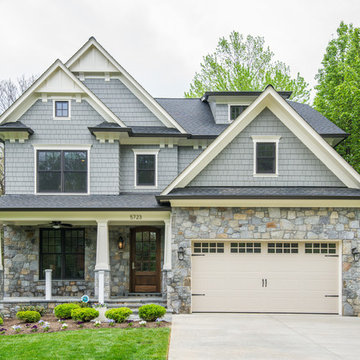
Classic Bethesda elevation with the perfect amount of detail. From the stone to the paneled tapered columns on stone bases, this home is very inviting.
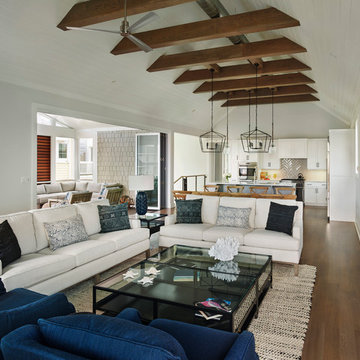
Halkin Mason Photography
Modelo de salón abierto costero grande con paredes grises, suelo de madera en tonos medios, marco de chimenea de piedra, televisor colgado en la pared, chimenea lineal y alfombra
Modelo de salón abierto costero grande con paredes grises, suelo de madera en tonos medios, marco de chimenea de piedra, televisor colgado en la pared, chimenea lineal y alfombra
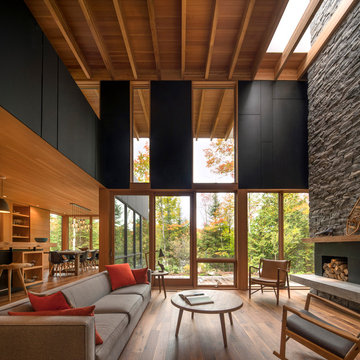
Images by Nic LeHoux and Bohlin Cywinski Jackson/ Bohlin Grauman Miller Inc.
Foto de salón abierto contemporáneo de tamaño medio sin televisor con marco de chimenea de piedra, suelo de madera en tonos medios, todas las chimeneas y suelo marrón
Foto de salón abierto contemporáneo de tamaño medio sin televisor con marco de chimenea de piedra, suelo de madera en tonos medios, todas las chimeneas y suelo marrón
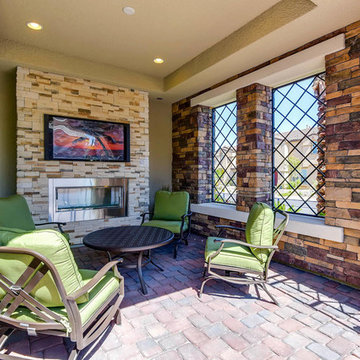
Imagen de terraza clásica renovada grande en patio delantero y anexo de casas con brasero y adoquines de ladrillo
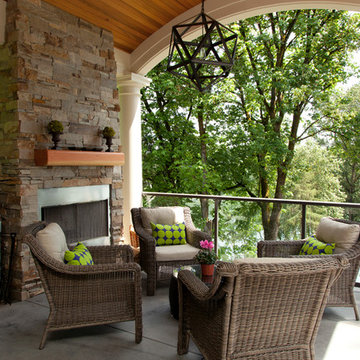
This new riverfront townhouse is on three levels. The interiors blend clean contemporary elements with traditional cottage architecture. It is luxurious, yet very relaxed.
Project by Portland interior design studio Jenni Leasia Interior Design. Also serving Lake Oswego, West Linn, Vancouver, Sherwood, Camas, Oregon City, Beaverton, and the whole of Greater Portland.
For more about Jenni Leasia Interior Design, click here: https://www.jennileasiadesign.com/
To learn more about this project, click here:
https://www.jennileasiadesign.com/lakeoswegoriverfront
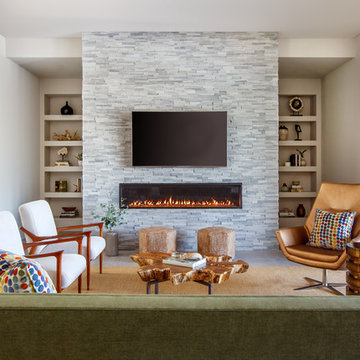
Jessie Preza Photography
Imagen de salón cerrado actual grande con paredes grises, suelo de baldosas de porcelana, chimenea lineal, marco de chimenea de piedra, televisor colgado en la pared y suelo gris
Imagen de salón cerrado actual grande con paredes grises, suelo de baldosas de porcelana, chimenea lineal, marco de chimenea de piedra, televisor colgado en la pared y suelo gris

Exterior view of Maple Avenue Home at Kings Springs Village in Smyrna, GA
Imagen de fachada de casa verde de estilo americano de tamaño medio de tres plantas con revestimiento de madera, tejado a la holandesa y tejado de teja de madera
Imagen de fachada de casa verde de estilo americano de tamaño medio de tres plantas con revestimiento de madera, tejado a la holandesa y tejado de teja de madera
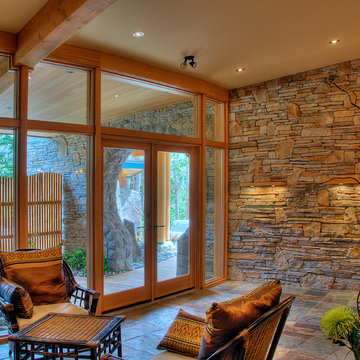
Alan Burns
Foto de distribuidor actual de tamaño medio con puerta doble, puerta de vidrio, paredes beige, suelo de pizarra y suelo multicolor
Foto de distribuidor actual de tamaño medio con puerta doble, puerta de vidrio, paredes beige, suelo de pizarra y suelo multicolor
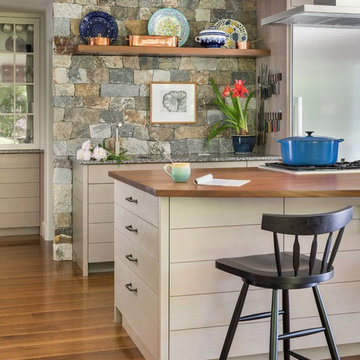
Nat Rea
Ejemplo de cocina de estilo de casa de campo de tamaño medio con armarios con paneles lisos, puertas de armario de madera clara, salpicadero de azulejos de piedra, electrodomésticos de acero inoxidable, suelo de madera en tonos medios, una isla, encimera de madera y salpicadero multicolor
Ejemplo de cocina de estilo de casa de campo de tamaño medio con armarios con paneles lisos, puertas de armario de madera clara, salpicadero de azulejos de piedra, electrodomésticos de acero inoxidable, suelo de madera en tonos medios, una isla, encimera de madera y salpicadero multicolor
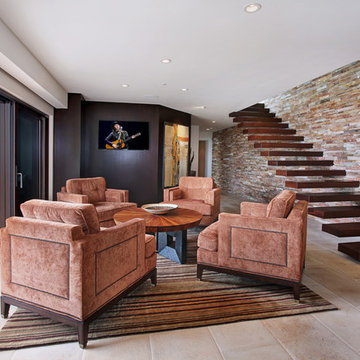
Imagen de salón para visitas abierto contemporáneo de tamaño medio sin chimenea con paredes beige, suelo de piedra caliza, televisor colgado en la pared y suelo beige

A welcoming Living Room with stone fire place.
Imagen de salón abierto de estilo americano grande con marco de chimenea de piedra, paredes beige, suelo de madera en tonos medios, todas las chimeneas y alfombra
Imagen de salón abierto de estilo americano grande con marco de chimenea de piedra, paredes beige, suelo de madera en tonos medios, todas las chimeneas y alfombra
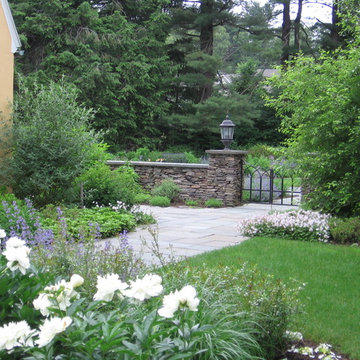
Diseño de jardín de tamaño medio en primavera en patio trasero con jardín francés, exposición reducida al sol y adoquines de hormigón
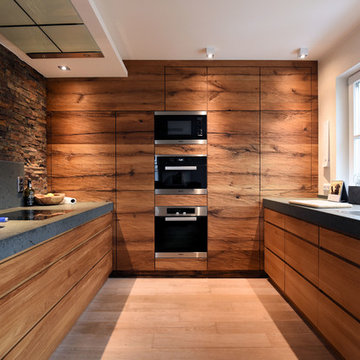
Foto Cheops Wohnnatur
Ejemplo de cocinas en U rústico de tamaño medio sin isla con armarios con paneles lisos, puertas de armario de madera oscura, encimera de granito, salpicadero de losas de piedra, electrodomésticos de acero inoxidable, suelo de madera clara, encimeras grises, fregadero de doble seno, suelo beige, salpicadero multicolor y pared de piedra
Ejemplo de cocinas en U rústico de tamaño medio sin isla con armarios con paneles lisos, puertas de armario de madera oscura, encimera de granito, salpicadero de losas de piedra, electrodomésticos de acero inoxidable, suelo de madera clara, encimeras grises, fregadero de doble seno, suelo beige, salpicadero multicolor y pared de piedra

Who says green and sustainable design has to look like it? Designed to emulate the owner’s favorite country club, this fine estate home blends in with the natural surroundings of it’s hillside perch, and is so intoxicatingly beautiful, one hardly notices its numerous energy saving and green features.
Durable, natural and handsome materials such as stained cedar trim, natural stone veneer, and integral color plaster are combined with strong horizontal roof lines that emphasize the expansive nature of the site and capture the “bigness” of the view. Large expanses of glass punctuated with a natural rhythm of exposed beams and stone columns that frame the spectacular views of the Santa Clara Valley and the Los Gatos Hills.
A shady outdoor loggia and cozy outdoor fire pit create the perfect environment for relaxed Saturday afternoon barbecues and glitzy evening dinner parties alike. A glass “wall of wine” creates an elegant backdrop for the dining room table, the warm stained wood interior details make the home both comfortable and dramatic.
The project’s energy saving features include:
- a 5 kW roof mounted grid-tied PV solar array pays for most of the electrical needs, and sends power to the grid in summer 6 year payback!
- all native and drought-tolerant landscaping reduce irrigation needs
- passive solar design that reduces heat gain in summer and allows for passive heating in winter
- passive flow through ventilation provides natural night cooling, taking advantage of cooling summer breezes
- natural day-lighting decreases need for interior lighting
- fly ash concrete for all foundations
- dual glazed low e high performance windows and doors
Design Team:
Noel Cross+Architects - Architect
Christopher Yates Landscape Architecture
Joanie Wick – Interior Design
Vita Pehar - Lighting Design
Conrado Co. – General Contractor
Marion Brenner – Photography
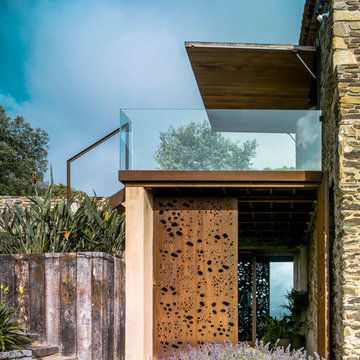
Fotografía: Jesús Granada
Ejemplo de fachada marrón actual de tamaño medio de dos plantas con revestimiento de piedra y tejado a dos aguas
Ejemplo de fachada marrón actual de tamaño medio de dos plantas con revestimiento de piedra y tejado a dos aguas
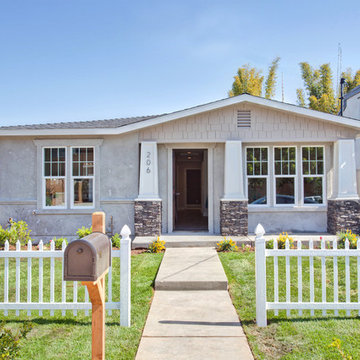
Modelo de fachada gris tradicional de tamaño medio de una planta con revestimiento de hormigón
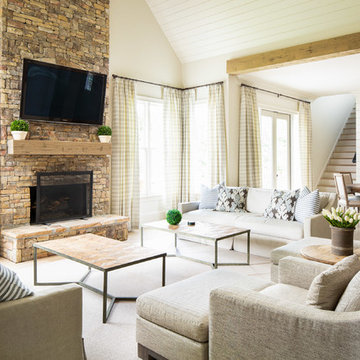
Keeping room renovated by New River Home Builders. Photo credit: David Cannon Photography (www.davidcannonphotography.com)
Foto de salón abierto campestre grande con todas las chimeneas, marco de chimenea de piedra, televisor colgado en la pared y paredes blancas
Foto de salón abierto campestre grande con todas las chimeneas, marco de chimenea de piedra, televisor colgado en la pared y paredes blancas
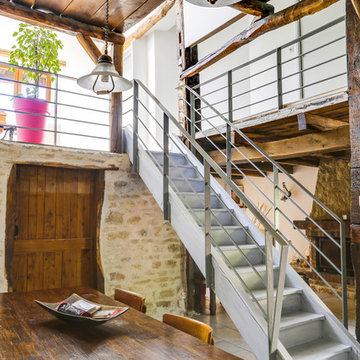
Conceptions des gardes corps métalliques. Auparavant, les gardes corps de l'escalier et des paliers étaient en bois, avec des montants verticaux assez larges et de couleur foncée, cela obscurcissait la pièce. Le bois et le metal se marie très bien et donne de la modernité à l'ensemble.
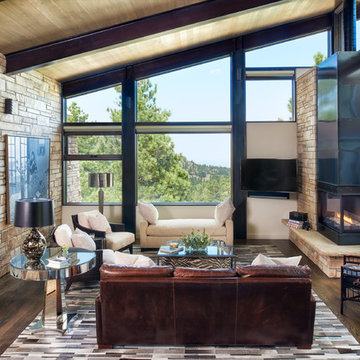
Pine Perch commands dramatic views to the eastern plains, from the Pine Brook Hills community just west of Boulder. Nestled into a sloping foothills site, the home is a lively beginning for a newly married couple and their visiting children and grandchildren.
The continuation of materials from interior to exterior creates visually engaging indoor-outdoor connections. Structural stone walls extend from living spaces to outside buttressed walls, and steel ceiling beams ascend continuously from the Great Room to the uplifted shed roof outdoors. Corner window walls further help to “break the container” of living in this natural setting.
Centered on food and good times, this sun-filled home expresses an uplifting spirit that the couple enthusiastically celebrates as life’s next chapter. The aesthetic is eclectic, while comfortably modern in its local response to site and materiality.
Photo: Ron Ruscio Photography
150 fotos de casas
5
















