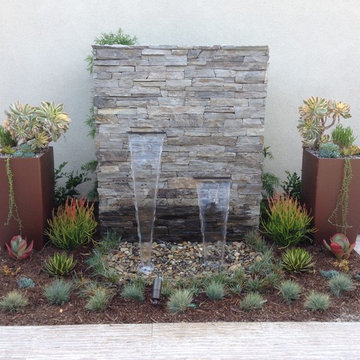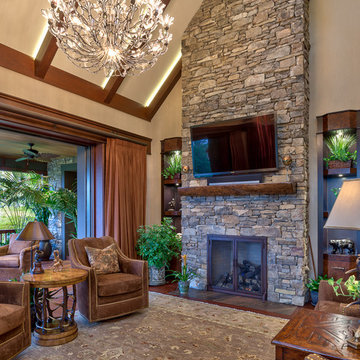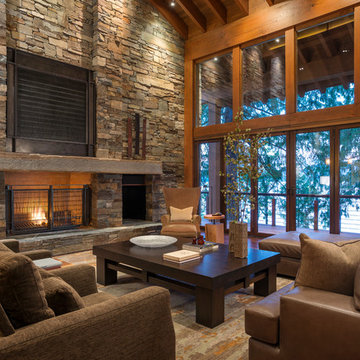642 fotos de casas marrones

The stone wall in the background is the original Plattville limestone demising wall from 1885. The lights are votive candles mounted on custom bent aluminum angles fastened to the wall.
Dining Room Table Info: http://www.josephjeup.com/product/corsica-dining-table/

The family room, including the kitchen and breakfast area, features stunning indirect lighting, a fire feature, stacked stone wall, art shelves and a comfortable place to relax and watch TV.
Photography: Mark Boisclair

Living Room area of Malibu home - warm colors, comfortable furnishings, reclaimed wood shelving, stone fireplace. Gray cotton velvet sofa from Room & Board, custom made driftwood coffee table, pair of vintage aluminum frame Russell Woodard swivel chairs that were reupholstered in cream leather. Vintage drip glaze ceramic lamps on console table. 1930's antique Ringling Bros.& Barnum and Bailey Circus poster framed on wall.
Photo credit: Tyler Peterson
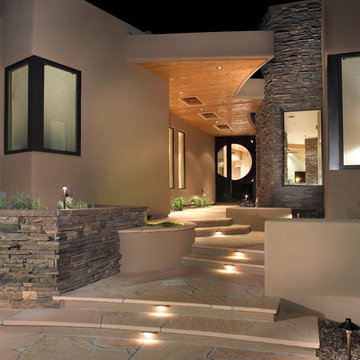
Imagen de jardín de estilo americano en patio delantero con jardín francés, exposición parcial al sol y adoquines de piedra natural

Scott Amundson
Diseño de fachada marrón rural de una planta con revestimiento de madera y tejado a dos aguas
Diseño de fachada marrón rural de una planta con revestimiento de madera y tejado a dos aguas

This new riverfront townhouse is on three levels. The interiors blend clean contemporary elements with traditional cottage architecture. It is luxurious, yet very relaxed.
The Weiland sliding door is fully recessed in the wall on the left. The fireplace stone is called Hudson Ledgestone by NSVI. The cabinets are custom. The cabinet on the left has articulated doors that slide out and around the back to reveal the tv. It is a beautiful solution to the hide/show tv dilemma that goes on in many households! The wall paint is a custom mix of a Benjamin Moore color, Glacial Till, AF-390. The trim paint is Benjamin Moore, Floral White, OC-29.
Project by Portland interior design studio Jenni Leasia Interior Design. Also serving Lake Oswego, West Linn, Vancouver, Sherwood, Camas, Oregon City, Beaverton, and the whole of Greater Portland.
For more about Jenni Leasia Interior Design, click here: https://www.jennileasiadesign.com/
To learn more about this project, click here:
https://www.jennileasiadesign.com/lakeoswegoriverfront
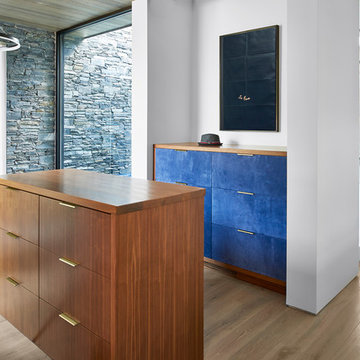
Imagen de armario y vestidor unisex contemporáneo grande con armarios con paneles lisos, suelo de madera clara, puertas de armario azules y suelo beige
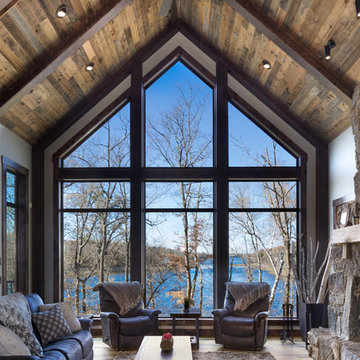
Diseño de salón rústico con paredes blancas, suelo de madera en tonos medios, todas las chimeneas, marco de chimenea de piedra y suelo marrón

Михаил Чекалов
Modelo de salón para visitas tradicional renovado con paredes marrones, moqueta, marco de chimenea de piedra, suelo gris y chimenea de doble cara
Modelo de salón para visitas tradicional renovado con paredes marrones, moqueta, marco de chimenea de piedra, suelo gris y chimenea de doble cara
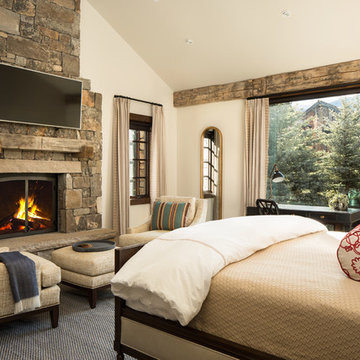
Ejemplo de dormitorio principal y televisión rústico con paredes blancas, todas las chimeneas y marco de chimenea de piedra
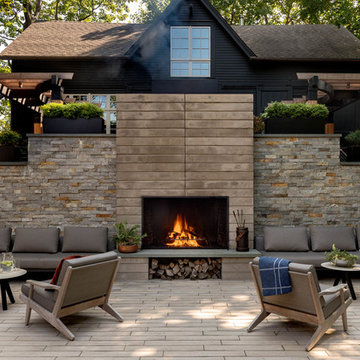
Photographer: Rob Karosis
Landscape architect: Conte and Conte
Modelo de patio clásico renovado sin cubierta con chimenea
Modelo de patio clásico renovado sin cubierta con chimenea

Photography by Todd Crawford
Foto de terraza campestre grande en anexo de casas con adoquines de piedra natural
Foto de terraza campestre grande en anexo de casas con adoquines de piedra natural

Basement
Ejemplo de sótano en el subsuelo con cocina clásico renovado grande con paredes grises, suelo de madera oscura y suelo marrón
Ejemplo de sótano en el subsuelo con cocina clásico renovado grande con paredes grises, suelo de madera oscura y suelo marrón
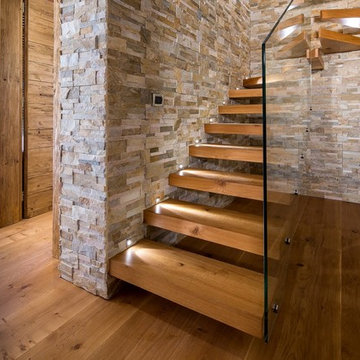
MASSIMO CRIVELLARI
Modelo de escalera en U rural con escalones de madera
Modelo de escalera en U rural con escalones de madera

Sunken wet bar with swivel chair seating, lighted liquor display. Custom mahogany cabinets in mitered square pattern with bronze medallions. Glass and granite countertop.
Interior Design by Susan Hersker and Elaine Ryckman,
Photo: Mark Boisclair,
Contractor- Manship Builders,
Architect - Bing Hu
Project designed by Susie Hersker’s Scottsdale interior design firm Design Directives. Design Directives is active in Phoenix, Paradise Valley, Cave Creek, Carefree, Sedona, and beyond.
For more about Design Directives, click here: https://susanherskerasid.com/
To learn more about this project, click here: https://susanherskerasid.com/desert-contemporary/

This sleek, contemporary kitchen is a piece of art. From the two story range hood with its angled window to the flat paneled cabinets with opaque glass inserts to the stainless steel accents, this kitchen is a showstopper.
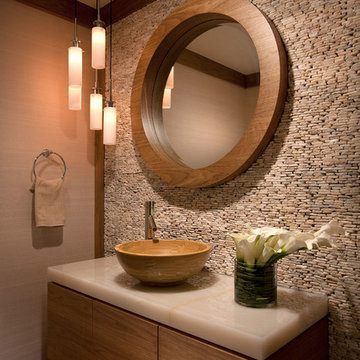
Modelo de aseo tradicional renovado con lavabo sobreencimera y encimeras beige
642 fotos de casas marrones
1

















