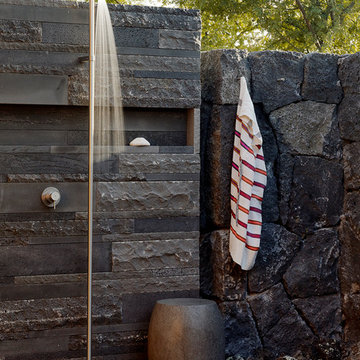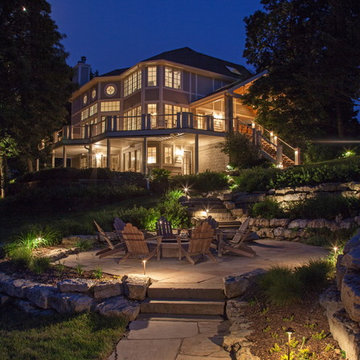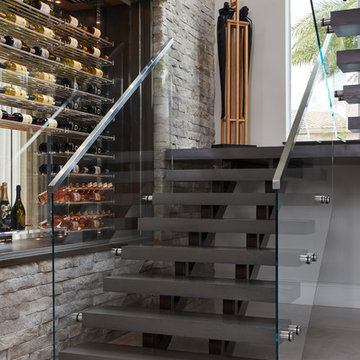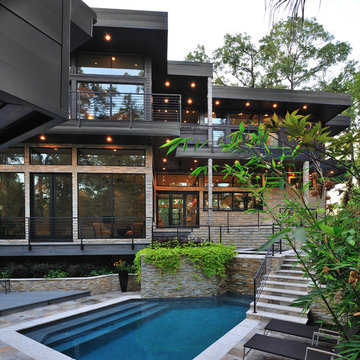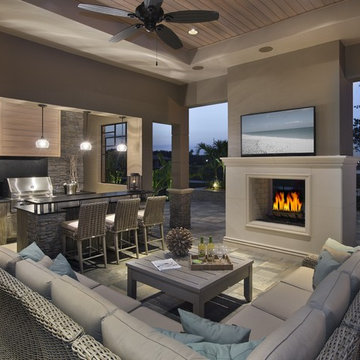125 fotos de casas negras

The stone wall in the background is the original Plattville limestone demising wall from 1885. The lights are votive candles mounted on custom bent aluminum angles fastened to the wall.
Dining Room Table Info: http://www.josephjeup.com/product/corsica-dining-table/

The family room, including the kitchen and breakfast area, features stunning indirect lighting, a fire feature, stacked stone wall, art shelves and a comfortable place to relax and watch TV.
Photography: Mark Boisclair

Scott Amundson
Diseño de fachada marrón rural de una planta con revestimiento de madera y tejado a dos aguas
Diseño de fachada marrón rural de una planta con revestimiento de madera y tejado a dos aguas
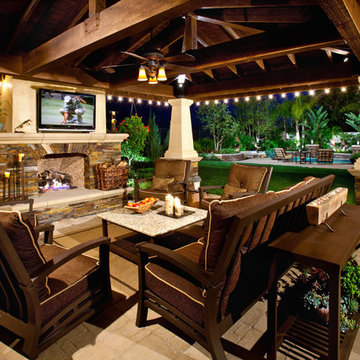
Modelo de patio mediterráneo con adoquines de ladrillo y brasero
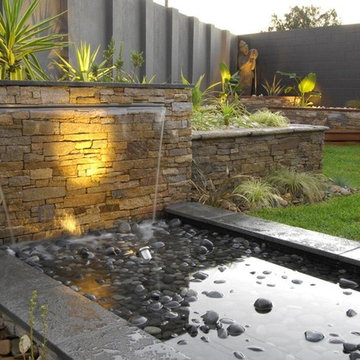
Imagen de jardín contemporáneo de tamaño medio en patio trasero con fuente

Frontier Group; This low impact design includes a very small footprint (500 s.f.) that required minimal grading, preserving most of the vegetation and hardwood tress on the site. The home lives up to its name, blending softly into the hillside by use of curves, native stone, cedar shingles, and native landscaping. Outdoor rooms were created with covered porches and a terrace area carved out of the hillside. Inside, a loft-like interior includes clean, modern lines and ample windows to make the space uncluttered and spacious.
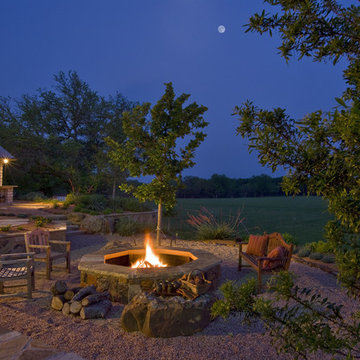
Fire Pit
Mark McKnight Photography
Imagen de jardín tradicional en patio trasero con brasero
Imagen de jardín tradicional en patio trasero con brasero
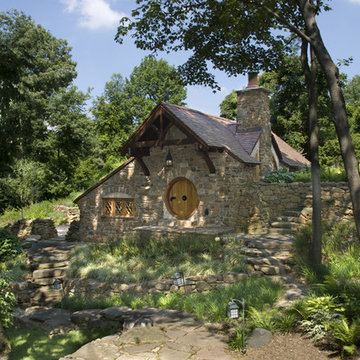
Photographer: Angle Eye Photography
Diseño de fachada rural con revestimiento de piedra
Diseño de fachada rural con revestimiento de piedra
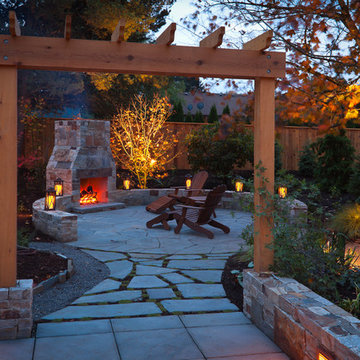
Photo by Brian Lincoln
Imagen de patio tradicional con brasero y pérgola
Imagen de patio tradicional con brasero y pérgola

Mountain Peek is a custom residence located within the Yellowstone Club in Big Sky, Montana. The layout of the home was heavily influenced by the site. Instead of building up vertically the floor plan reaches out horizontally with slight elevations between different spaces. This allowed for beautiful views from every space and also gave us the ability to play with roof heights for each individual space. Natural stone and rustic wood are accented by steal beams and metal work throughout the home.
(photos by Whitney Kamman)

Landmarkphotodesign.com
Ejemplo de fachada marrón y gris clásica extra grande de dos plantas con revestimiento de piedra y tejado de teja de madera
Ejemplo de fachada marrón y gris clásica extra grande de dos plantas con revestimiento de piedra y tejado de teja de madera

Outdoor grill / prep station is perfect for entertaining.
Diseño de terraza tradicional de tamaño medio en patio trasero y anexo de casas
Diseño de terraza tradicional de tamaño medio en patio trasero y anexo de casas
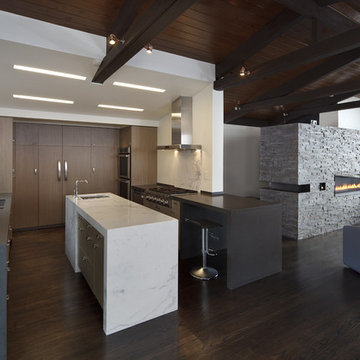
Martinkovic Milford Architects services the San Francisco Bay Area. Learn more about our specialties and past projects at: www.martinkovicmilford.com/houzz
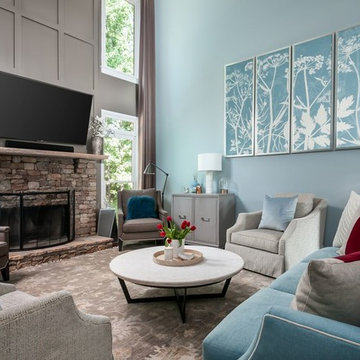
Foto de sala de estar costera con paredes azules, todas las chimeneas, marco de chimenea de piedra y televisor colgado en la pared
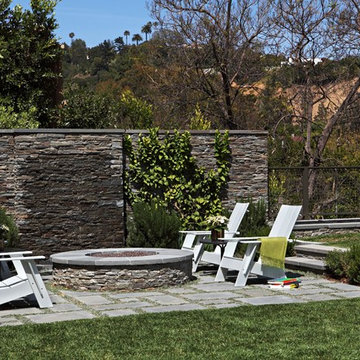
Karyn Millet Photography
Modelo de jardín clásico en patio trasero con adoquines de piedra natural
Modelo de jardín clásico en patio trasero con adoquines de piedra natural
125 fotos de casas negras
1

















