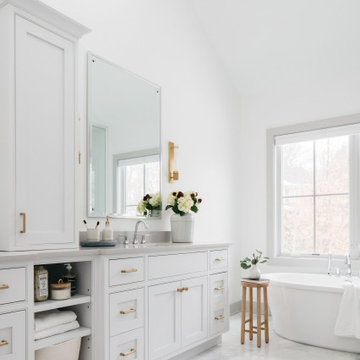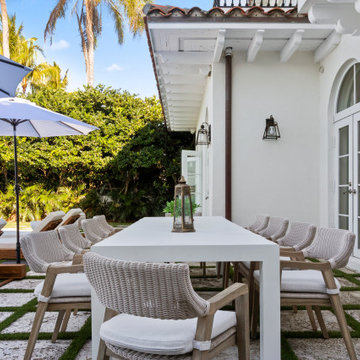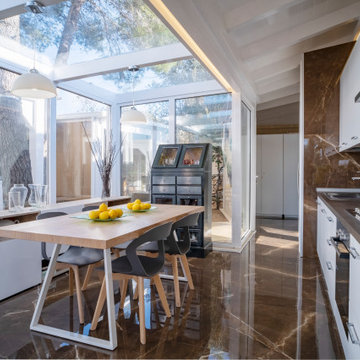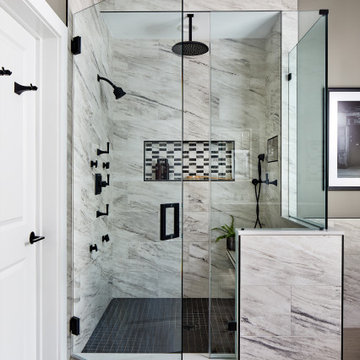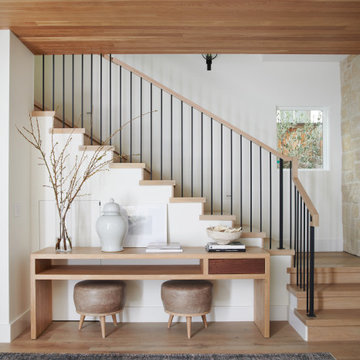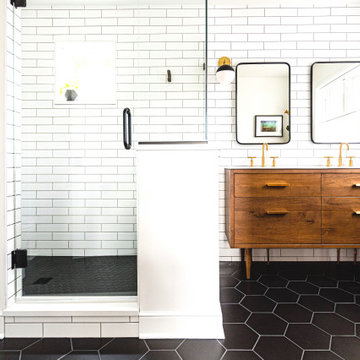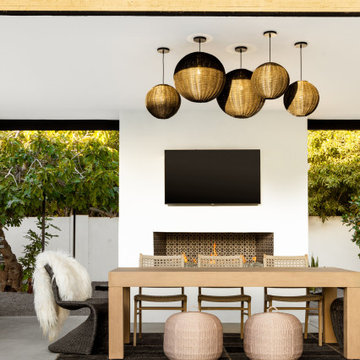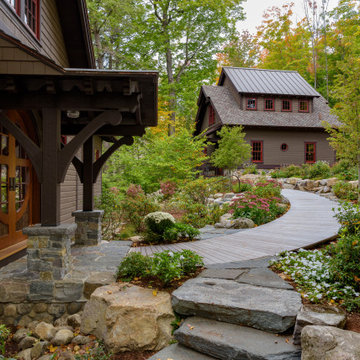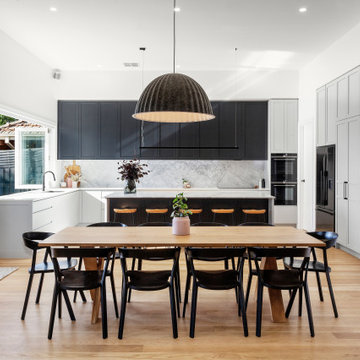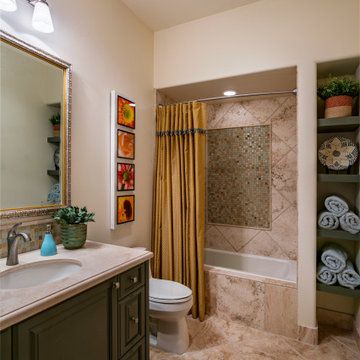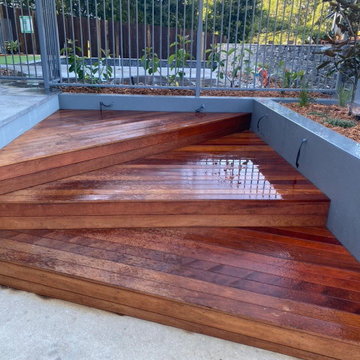28.627.111 fotos de casas
Encuentra al profesional adecuado para tu proyecto

We divided 1 oddly planned bathroom into 2 whole baths to make this family of four SO happy! Mom even got her own special bathroom so she doesn't have to share with hubby and the 2 small boys any more.
Volver a cargar la página para no volver a ver este anuncio en concreto

3 bay garage with center bay designed to fit Airstream camper.
Foto de garaje independiente campestre grande para tres coches
Foto de garaje independiente campestre grande para tres coches
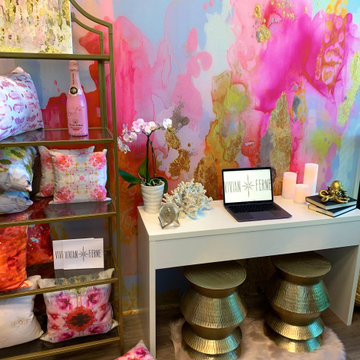
Contact us for Custom Size to Fit Your Space!
Fun and punchy, if you need a bold and bright pick me up on an accent wall the "Mai Tai" print is the name of the game. Pink, fuchsia, cherry red, with touches of beige and periwinkle dominate the sparkling design of the large non-repeating design.
This mural comes with a gold leaf kit to add real gold leaf in areas that you really want to see shine!!
Available in Peel and Stick Decal Application and Traditional Wallpaper
Peel and Stick: The adhesive application allows for easy removal with no damage to the wall.
Pre-pasted: The pre-pasted wallpaper application is a common wall covering with glue paste on the back that activates when wet.

Diseño de cocinas en U actual con fregadero bajoencimera, armarios estilo shaker, puertas de armario verdes, encimera de cuarzo compacto, salpicadero multicolor, puertas de cuarzo sintético, electrodomésticos con paneles, suelo de madera en tonos medios, una isla, suelo marrón y encimeras blancas
Volver a cargar la página para no volver a ver este anuncio en concreto
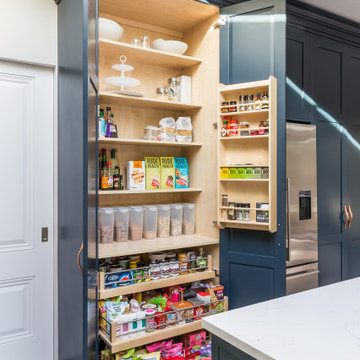
The brief for this brand-new house extension was to create a Scandinavian-style, open-plan scheme including a large island around which adults could socialise and children do their homework.
The modern Shaker-style kitchen has yellow and pink accents – traditional Swedish décor. Floor to ceiling cabinetry maximises the all-important storage space needed for big families.
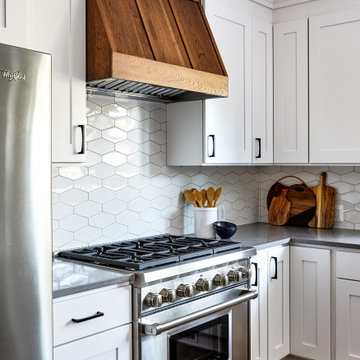
Project Developer John Audet
Designer Kate Adams
Photography by Stacy Zarin Goldberg
Foto de cocina comedor tradicional renovada de tamaño medio con electrodomésticos de acero inoxidable, suelo de madera en tonos medios y una isla
Foto de cocina comedor tradicional renovada de tamaño medio con electrodomésticos de acero inoxidable, suelo de madera en tonos medios y una isla
28.627.111 fotos de casas
Volver a cargar la página para no volver a ver este anuncio en concreto

Modelo de cuarto de baño doble, de pie y principal actual de tamaño medio sin sin inodoro con armarios con paneles lisos, puertas de armario negras, bañera exenta, baldosas y/o azulejos grises, encimera de cemento, encimeras negras, baldosas y/o azulejos de porcelana, suelo con mosaicos de baldosas, suelo blanco y cuarto de baño

Diseño de cocinas en L retro pequeña abierta con fregadero bajoencimera, armarios con paneles lisos, puertas de armario blancas, encimera de mármol, salpicadero gris, salpicadero de azulejos de cerámica, electrodomésticos de acero inoxidable, una isla, encimeras negras y vigas vistas

Creating a space to entertain was the top priority in this Mukwonago kitchen remodel. The homeowners wanted seating and counter space for hosting parties and watching sports. By opening the dining room wall, we extended the kitchen area. We added an island and custom designed furniture-style bar cabinet with retractable pocket doors. A new awning window overlooks the backyard and brings in natural light. Many in-cabinet storage features keep this kitchen neat and organized.
Bar Cabinet
The furniture-style bar cabinet has retractable pocket doors and a drop-in quartz counter. The homeowners can entertain in style, leaving the doors open during parties. Guests can grab a glass of wine or make a cocktail right in the cabinet.
Outlet Strips
Outlet strips on the island and peninsula keeps the end panels of the island and peninsula clean. The outlet strips also gives them options for plugging in appliances during parties.
Modern Farmhouse Design
The design of this kitchen is modern farmhouse. The materials, patterns, color and texture define this space. We used shades of golds and grays in the cabinetry, backsplash and hardware. The chevron backsplash and shiplap island adds visual interest.
Custom Cabinetry
This kitchen features frameless custom cabinets with light rail molding. It’s designed to hide the under cabinet lighting and angled plug molding. Putting the outlets under the cabinets keeps the backsplash uninterrupted.
Storage Features
Efficient storage and organization was important to these homeowners.
We opted for deep drawers to allow for easy access to stacks of dishes and bowls.
Under the cooktop, we used custom drawer heights to meet the homeowners’ storage needs.
A third drawer was added next to the spice drawer rollout.
Narrow pullout cabinets on either side of the cooktop for spices and oils.
The pantry rollout by the double oven rotates 90 degrees.
Other Updates
Staircase – We updated the staircase with a barn wood newel post and matte black balusters
Fireplace – We whitewashed the fireplace and added a barn wood mantel and pilasters.
128

















