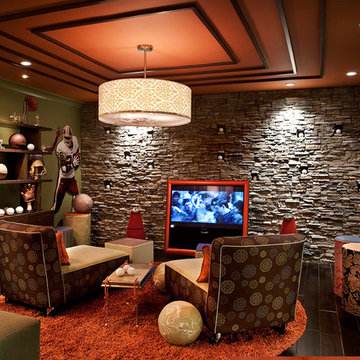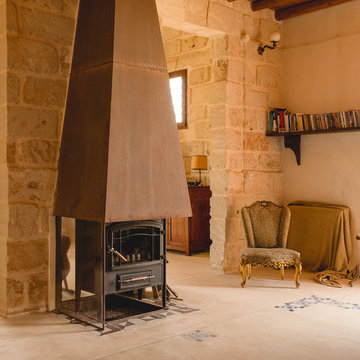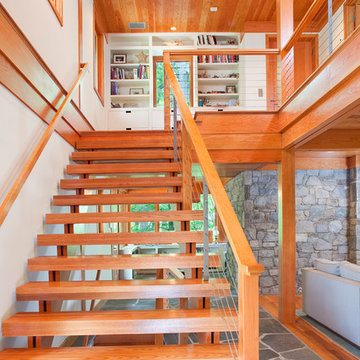61 fotos de casas naranjas

Renovation of a master bath suite, dressing room and laundry room in a log cabin farm house. Project involved expanding the space to almost three times the original square footage, which resulted in the attractive exterior rock wall becoming a feature interior wall in the bathroom, accenting the stunning copper soaking bathtub.
A two tone brick floor in a herringbone pattern compliments the variations of color on the interior rock and log walls. A large picture window near the copper bathtub allows for an unrestricted view to the farmland. The walk in shower walls are porcelain tiles and the floor and seat in the shower are finished with tumbled glass mosaic penny tile. His and hers vanities feature soapstone counters and open shelving for storage.
Concrete framed mirrors are set above each vanity and the hand blown glass and concrete pendants compliment one another.
Interior Design & Photo ©Suzanne MacCrone Rogers
Architectural Design - Robert C. Beeland, AIA, NCARB

Cipher Imaging
Ejemplo de sótano clásico sin chimenea con paredes grises y suelo de baldosas de cerámica
Ejemplo de sótano clásico sin chimenea con paredes grises y suelo de baldosas de cerámica
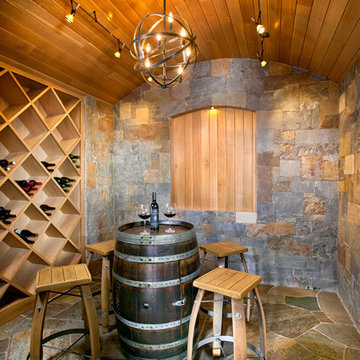
Level One: Our goal was to create harmony of colors and finishes inside and outside the home. The home is contemporary; yet particular finishes and fixtures hint at tradition, especially in the wine cave.
The earthy flagstone floor flows into the room from the entry foyer. Walls clad in mountain ash stone add warmth. So does the barrel ceiling in quarter sawn and rift American white oak with natural stain. Its yellow-brown tones bring out the variances of ochers and browns in the stone.
To maintain a contemporary feeling, tongue & grove ceiling planks are narrow width and closely set. The minimal wine rack has a diamond pattern that repeats the floor pattern. The wine barrel table and stools are made from recycled oak wine barrels. Their circular shapes repeat the room’s ceiling. Metal hardware on barrel table and stools echo the lighting above, and both fuse industrial and traditional styling, much like the overall room design does.
Photograph © Darren Edwards, San Diego
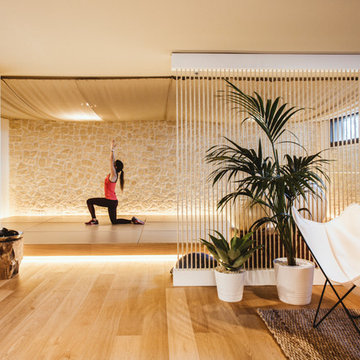
Rubén Ortiz
Foto de estudio de yoga mediterráneo con suelo de madera clara, paredes beige y suelo beige
Foto de estudio de yoga mediterráneo con suelo de madera clara, paredes beige y suelo beige

Yankee Barn Homes - Bennington Carriage House
Modelo de fachada de casa roja campestre grande de dos plantas con revestimiento de madera, tejado a dos aguas y tejado de teja de madera
Modelo de fachada de casa roja campestre grande de dos plantas con revestimiento de madera, tejado a dos aguas y tejado de teja de madera

Natural stone and reclaimed timber beams...
Foto de salón rural con marco de chimenea de piedra, todas las chimeneas, suelo de madera oscura y piedra
Foto de salón rural con marco de chimenea de piedra, todas las chimeneas, suelo de madera oscura y piedra
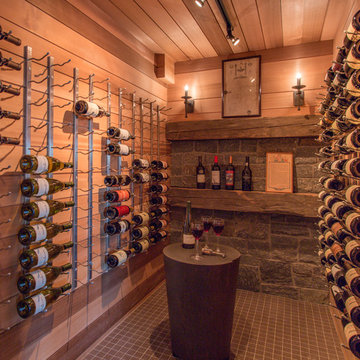
The wine cellar is a combination of old and new materials adding to the architectural details of the home. Wide-plank cedar was used on the walls and ceiling, stainless steel bottle racks and a feature wall of antique barn beams and granite complete the space.
Photo Credit Eric Roth

Foto de sótano con puerta negro actual sin chimenea con moqueta, paredes grises y suelo multicolor
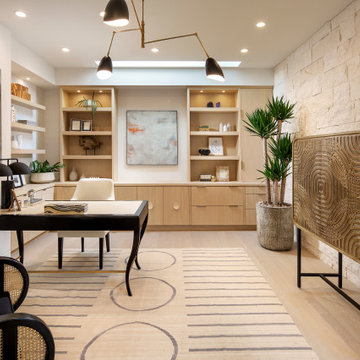
Contemporary home office with built-in storage and shelving, hardwood floors, and whitewashed brick wall in Orange County, California.
Modelo de despacho contemporáneo con suelo de madera en tonos medios, escritorio independiente, suelo beige y paredes blancas
Modelo de despacho contemporáneo con suelo de madera en tonos medios, escritorio independiente, suelo beige y paredes blancas
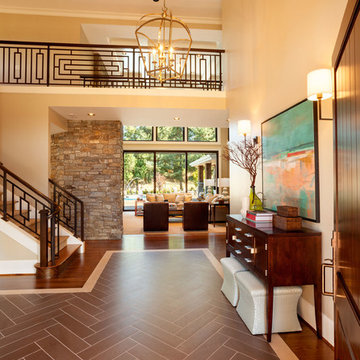
Photo Credit: www.blackstoneedge.com
Modelo de distribuidor tradicional con paredes beige, puerta simple y puerta de madera oscura
Modelo de distribuidor tradicional con paredes beige, puerta simple y puerta de madera oscura
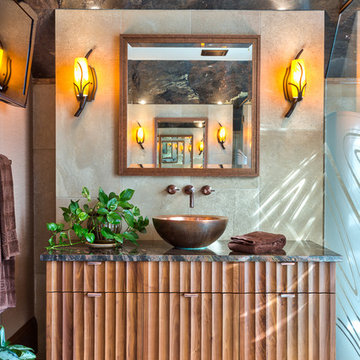
Diseño de cuarto de baño rural con lavabo sobreencimera, puertas de armario de madera oscura, baldosas y/o azulejos beige, piedra y armarios con paneles lisos
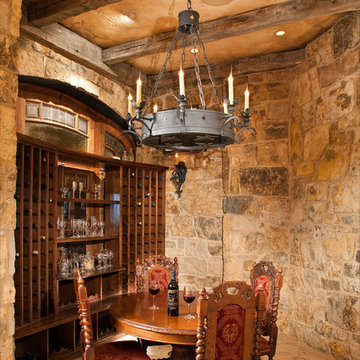
Ejemplo de bodega clásica grande con botelleros, suelo de baldosas de terracota y suelo beige
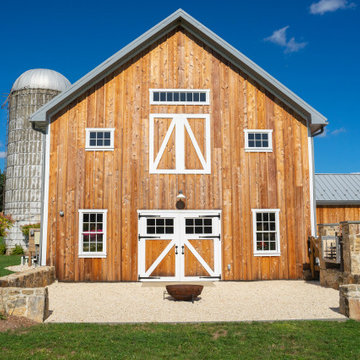
Imagen de fachada marrón campestre de dos plantas con revestimiento de madera, tejado a dos aguas y tejado de metal
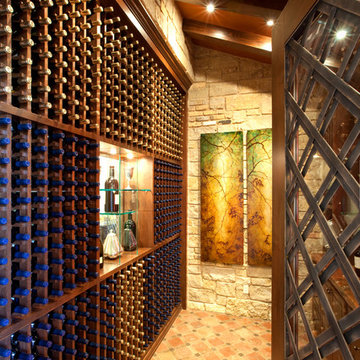
Spanish Eclectic
Imagen de bodega mediterránea con botelleros y suelo naranja
Imagen de bodega mediterránea con botelleros y suelo naranja
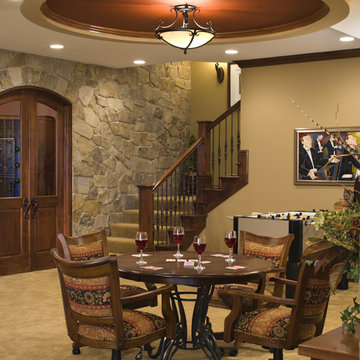
A recently completed John Kraemer & Sons home on Lake Minnetonka's Wayzata Bay.
Photography: Landmark Photography
Modelo de sótano costero sin chimenea con paredes beige, moqueta y suelo amarillo
Modelo de sótano costero sin chimenea con paredes beige, moqueta y suelo amarillo
61 fotos de casas naranjas
2


















