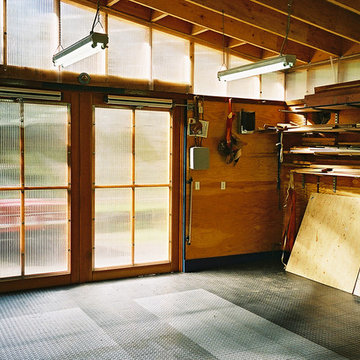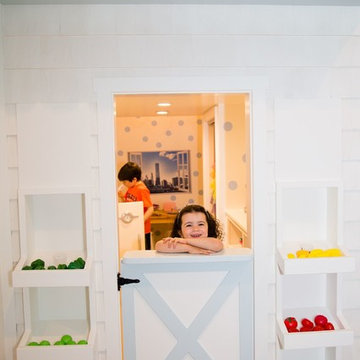Fotos de casas modernas
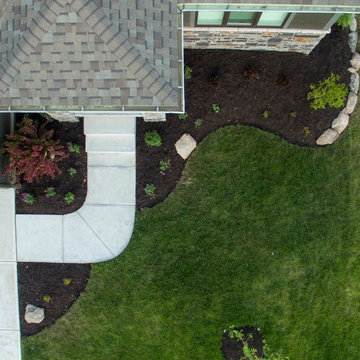
Nate Olsen
Foto de camino de jardín de secano minimalista pequeño en verano en patio delantero con exposición parcial al sol y mantillo
Foto de camino de jardín de secano minimalista pequeño en verano en patio delantero con exposición parcial al sol y mantillo
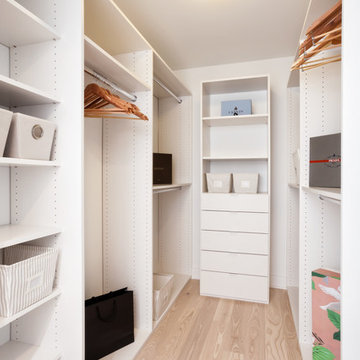
cherie Cordellos Photography
Diseño de armario vestidor minimalista pequeño con armarios abiertos, puertas de armario blancas y suelo de madera clara
Diseño de armario vestidor minimalista pequeño con armarios abiertos, puertas de armario blancas y suelo de madera clara
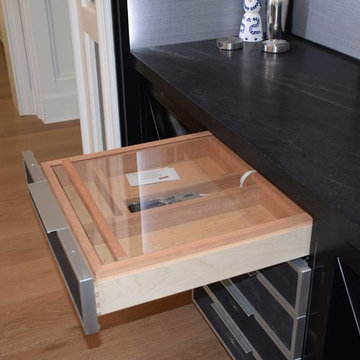
This bar features Stingray skin surrounded by brushed aluminum for drawer fronts. It has a mitered edge honed black granite countertop that sits atop two metal X-shaped wine boxes with a sand through rough finish on the steel. It also features floating starphire (ultra clear) glass shelves that sit in front of fabric wallpaper. This bar features hidden LED light strips and recessed LED lights to give it a unique feel. It also features a digital in drawer climate controlled humidor.
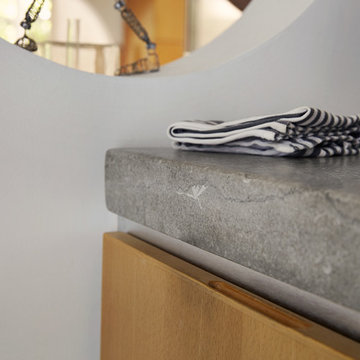
Starboard & Port http://www.starboardandport.com/
Diseño de cocina minimalista de tamaño medio con fregadero bajoencimera, armarios con paneles lisos, puertas de armario de madera oscura, encimera de cemento, electrodomésticos de acero inoxidable, suelo de cemento, una isla y suelo negro
Diseño de cocina minimalista de tamaño medio con fregadero bajoencimera, armarios con paneles lisos, puertas de armario de madera oscura, encimera de cemento, electrodomésticos de acero inoxidable, suelo de cemento, una isla y suelo negro

60" TV nicely tucked into a recess above a modern fireplace
Foto de sala de estar abierta moderna grande con paredes blancas, suelo vinílico, chimenea lineal, marco de chimenea de baldosas y/o azulejos, televisor colgado en la pared y suelo marrón
Foto de sala de estar abierta moderna grande con paredes blancas, suelo vinílico, chimenea lineal, marco de chimenea de baldosas y/o azulejos, televisor colgado en la pared y suelo marrón
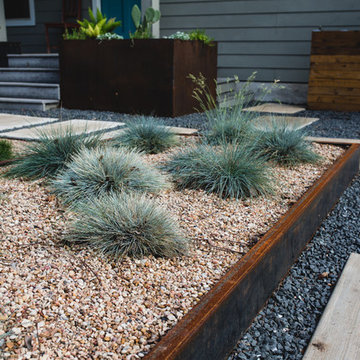
We had a several challenges to face with this project. Not only did we need to update a dated landscape to accommodate two seemingly different design tastes (modern & minimalistic vs natural english garden), we were tasked with improving the property’s drainage, improving the driveway access, reducing water usage and plant maintenance, and fixing a crumbling wall.
To marry the two design tastes, we started with the more modern elements of metal planters and softened the landscape with mass plantings of ornamental grasses and native sedge. These grasses act as a turf replacement that do not need to be mowed and require less regular watering. On each side of the yard we constructed new cedar fences to provide updated and additional privacy. In addition, we poured a new concrete wall to replace the existing retaining wall and play off the new modern vibe.
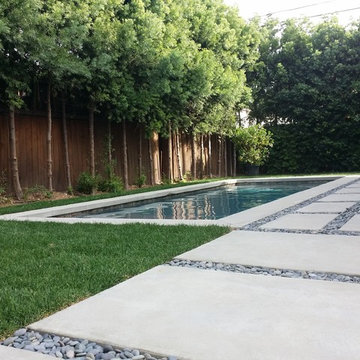
Ejemplo de piscina moderna pequeña rectangular en patio trasero con adoquines de hormigón

A Minimal Modern Spa Bathroom completed by Storybook Interiors of Grand Rapids, Michigan.
Modelo de cuarto de baño principal minimalista de tamaño medio con baldosas y/o azulejos grises, encimera de cuarcita, armarios con paneles lisos, puertas de armario de madera oscura, bañera exenta, sanitario de una pieza, baldosas y/o azulejos de cerámica, suelo de baldosas de cerámica, lavabo sobreencimera y paredes multicolor
Modelo de cuarto de baño principal minimalista de tamaño medio con baldosas y/o azulejos grises, encimera de cuarcita, armarios con paneles lisos, puertas de armario de madera oscura, bañera exenta, sanitario de una pieza, baldosas y/o azulejos de cerámica, suelo de baldosas de cerámica, lavabo sobreencimera y paredes multicolor
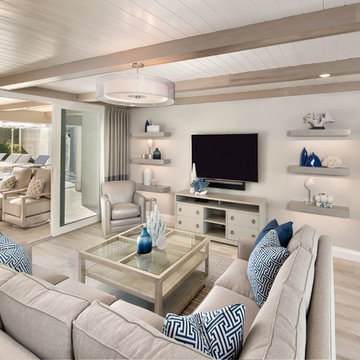
Rick Bethem
Modelo de salón para visitas abierto minimalista grande sin chimenea con suelo de madera clara, televisor colgado en la pared y paredes beige
Modelo de salón para visitas abierto minimalista grande sin chimenea con suelo de madera clara, televisor colgado en la pared y paredes beige
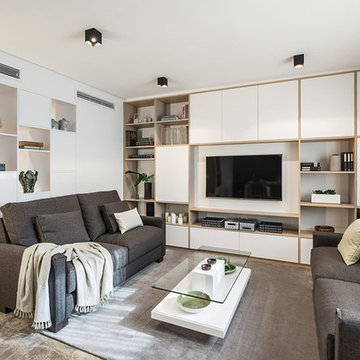
FOTO: Germán Cabo (germancabo.com)
Para el salón hemos diseñado en LAURA YERPES ESTUDIO DE INTERIORISMO un mueble principal realizado en roble natural que combina el blanco con el color propio de la madera. En el caso de esta vivienda optamos por un estilo ecofriendly que tanto está de moda.
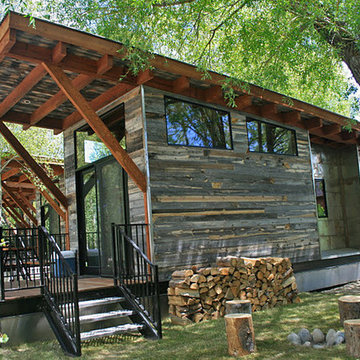
Wheelhaus modular tiny home with reclaimed wood soffit from Centennial Woods.
Centennial Woods LLC was founded in 1999, we reclaim and repurpose weathered wood from the snow fences in the plains and mountains of Wyoming. We are now one of the largest providers of reclaimed wood in the world with an international clientele comprised of home owners, builders, designers, and architects. Our wood is FSC 100% Recycled certified and will contribute to LEED points.
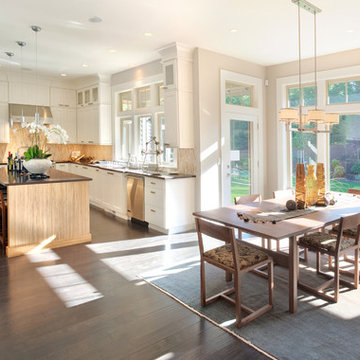
Imagen de cocina minimalista grande con fregadero bajoencimera, salpicadero multicolor, salpicadero con mosaicos de azulejos, electrodomésticos de acero inoxidable, suelo de madera oscura, una isla, armarios con paneles lisos, puertas de armario blancas, encimera de acrílico, suelo marrón y encimeras grises
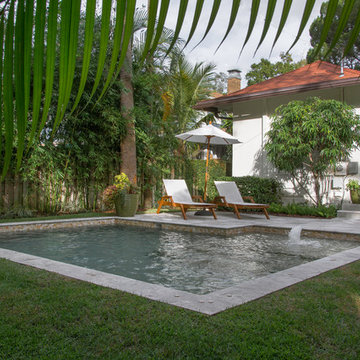
A very small South Tampa backyard (typical) turned into a very usable space. Approx. 265 sq. ft. this small pool or spool (spa pool) has everything one needs to enjoy outdoor living life. Offset to one side of the yard, it allows for max use of the space. The approx. 330 sq. ft. french pattern silver travertine pool deck and straight edge pool coping gives this backyard a clean, simple, modern feel. With the soft zoyisa grass expanding almost to pool edges it gives the small space a vast, clean feel. The sunshelf in the pool adds a place of pause before entering the pool which has a max depth of 6 feet. No matter what time of year the spool is equiped with a pool heater that will have this oasis to 87 plus degrees within several hrs or less.
Landscape Fusion

Steven Miller designed this bar area for the House Beautiful Kitchen of the Year 2014.
Countertop Wood: Peruvian Walnut
Construction Style: Edge Grain
Wood Countertop Location: Decorator’s Showcase in San Francisco, CA
Size: 1-1/2" thick x 34" x 46"
Wood Countertop Finish: Grothouse Original Oil
Designer: Steven Miller
Undermount or Overmount Sink: Undermount Sink Cutout for Kohler K-3391
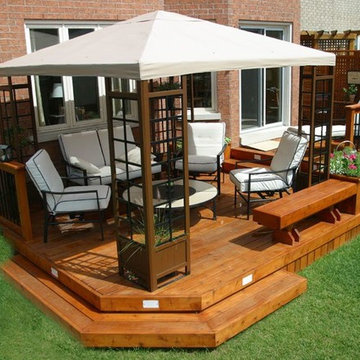
Tom Jacques and Drew Cunningham
Ejemplo de terraza moderna de tamaño medio en patio trasero
Ejemplo de terraza moderna de tamaño medio en patio trasero
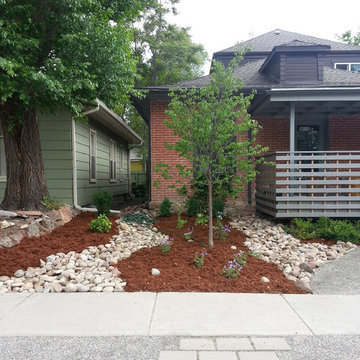
Modelo de camino de jardín de secano moderno pequeño en patio delantero con exposición parcial al sol y gravilla
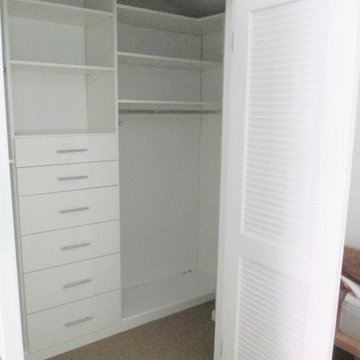
The challenge here was to get this small closet space to be functional for the new owner of the condo. Plenty of shelving, drawers and hanging space packed into a small area. And there's still ample room to access all areas of the closet.
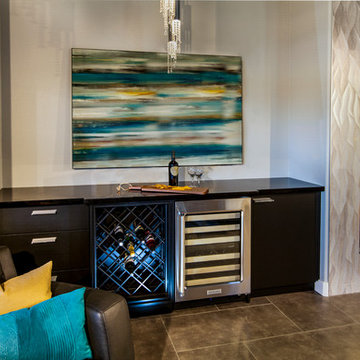
Modelo de bar en casa con fregadero lineal minimalista de tamaño medio sin pila con suelo de baldosas de porcelana, armarios con paneles lisos, puertas de armario de madera en tonos medios, encimera de madera y suelo marrón
Fotos de casas modernas
12

















