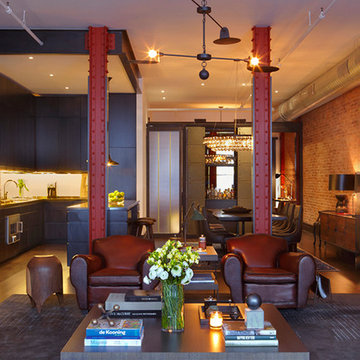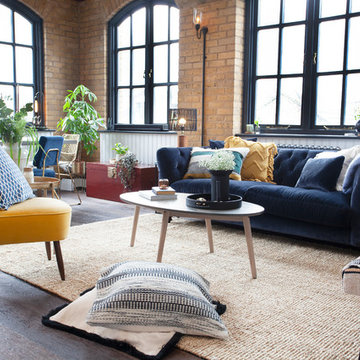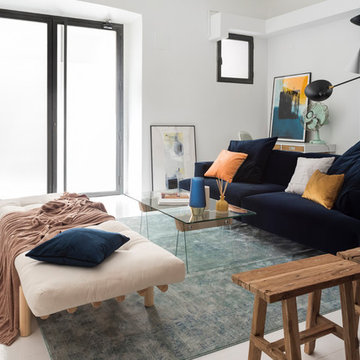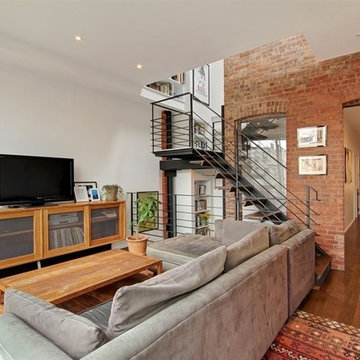Fotos de casas industriales

”ワクワクの暮らし”がコンセプトのお家です。
Diseño de salón abierto industrial de tamaño medio sin chimenea y televisor con paredes grises y suelo marrón
Diseño de salón abierto industrial de tamaño medio sin chimenea y televisor con paredes grises y suelo marrón
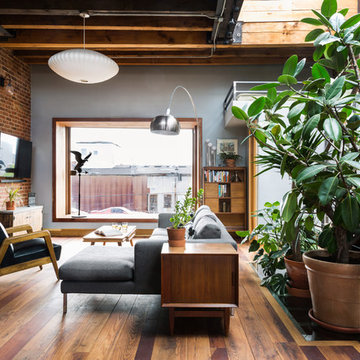
Gut renovation of 1880's townhouse. New vertical circulation and dramatic rooftop skylight bring light deep in to the middle of the house. A new stair to roof and roof deck complete the light-filled vertical volume. Programmatically, the house was flipped: private spaces and bedrooms are on lower floors, and the open plan Living Room, Dining Room, and Kitchen is located on the 3rd floor to take advantage of the high ceiling and beautiful views. A new oversized front window on 3rd floor provides stunning views across New York Harbor to Lower Manhattan.
The renovation also included many sustainable and resilient features, such as the mechanical systems were moved to the roof, radiant floor heating, triple glazed windows, reclaimed timber framing, and lots of daylighting.
All photos: Lesley Unruh http://www.unruhphoto.com/
Encuentra al profesional adecuado para tu proyecto

The owners of this downtown Wichita condo contacted us to design a fireplace for their loft living room. The faux I-beam was the solution to hiding the duct work necessary to properly vent the gas fireplace. The ceiling height of the room was approximately 20' high. We used a mixture of real stone veneer, metallic tile, & black metal to create this unique fireplace design. The division of the faux I-beam between the materials brings the focus down to the main living area.
Photographer: Fred Lassmann
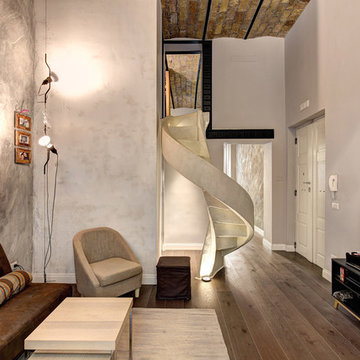
Tambasco Vincenzo
Ejemplo de sala de estar industrial con paredes grises y suelo de madera oscura
Ejemplo de sala de estar industrial con paredes grises y suelo de madera oscura
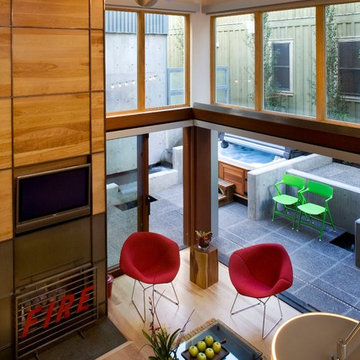
Imagen de salón cerrado industrial grande con paredes blancas, suelo de madera clara, todas las chimeneas, televisor colgado en la pared y suelo marrón
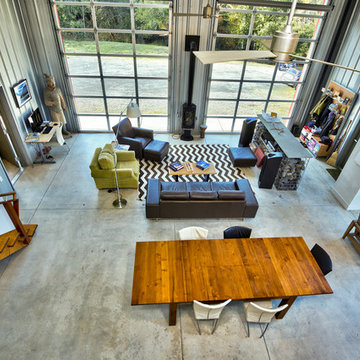
C. Peterson
Imagen de salón tipo loft urbano de tamaño medio con paredes grises, suelo laminado, chimenea lineal y suelo gris
Imagen de salón tipo loft urbano de tamaño medio con paredes grises, suelo laminado, chimenea lineal y suelo gris
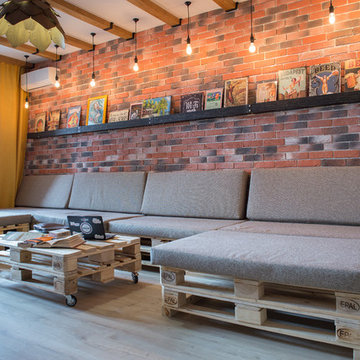
Делали дизайн для смелой, харизматичной, постоянно путешествующей молодой девушки, поэтому не боялись экспериментировать.
Заходя в квартиру, мы уже сталкиваемся с раздвижной дверью в стиле лофт, разработанной по эскизам АртЭрии.
А в ванной плитка с фотопечатью в виде кроссворда, зеркало в грубой деревянной оправе и многофункциональная бочка как подставка для раковины и место для хранения образивных средств.
Двигаясь по коридору в спальню, взгляд останавливается на элементы декора такие, как бочка для хранения обуви, вешалка из труб на стене и потолке для сноуборда и скейта.
А дальше, если пробежаться по квартире, на стене в спальне карта , чемоданчики для хранения мелочей, диван из паллетов в гостиной.
О кухне можно писать вечно...Верхний блок полок эмитируют ящики разных размеров открытого и закрытого типа.
По центру кухни стоит не стол, а остров высотой с барную стойку; опять же с рабочей стороны в нем спрятаны полки для хранения и винный стеллаж.
Единственным условием заказчицы было "...сделать невидимым ее немереное количество вещей" и это нам удалось.
Большое количество встроенных мест для хранения, элементы декора, которые имеют потайные дверцы (бочки, сундуки, чемоданы).
И так же стоит отметить, что всю работу выполняли наши мастера от изготовления мебели до отделочных работ.
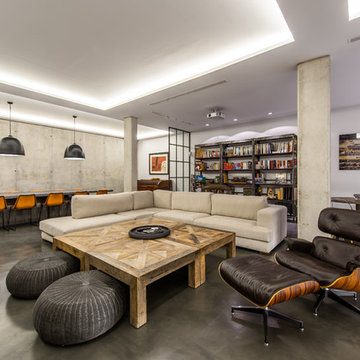
ADOLFO GOSALVEZ
Ejemplo de biblioteca en casa abierta urbana extra grande con paredes grises y suelo de cemento
Ejemplo de biblioteca en casa abierta urbana extra grande con paredes grises y suelo de cemento
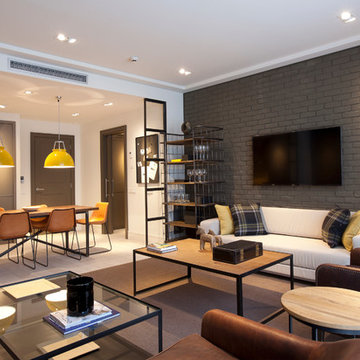
Foto de sala de estar abierta industrial grande sin chimenea con paredes grises, televisor colgado en la pared y suelo de madera clara

Ejemplo de salón abierto industrial grande sin televisor con chimeneas suspendidas, paredes blancas, suelo de madera clara, suelo beige, vigas vistas y ladrillo
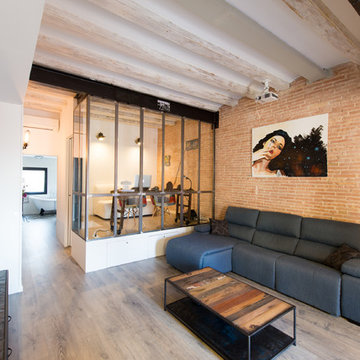
Alicia Garcia
Diseño de sala de estar industrial de tamaño medio sin chimenea con parades naranjas y suelo de madera clara
Diseño de sala de estar industrial de tamaño medio sin chimenea con parades naranjas y suelo de madera clara
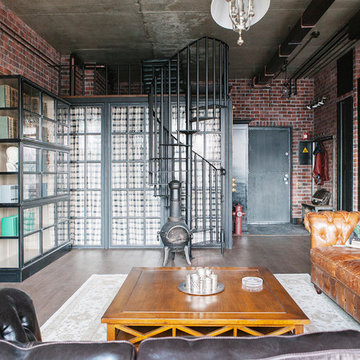
Foto de salón tipo loft industrial con paredes marrones, suelo de madera en tonos medios, estufa de leña, televisor colgado en la pared y suelo marrón
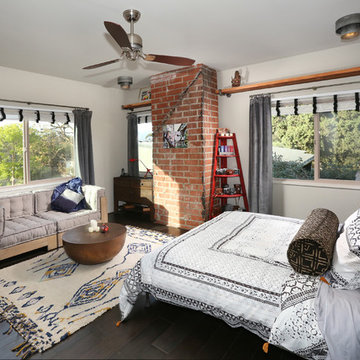
Tom Queally Photography
Full Home Renovation and Addition. Industrial Artist Style.
We removed most of the walls in the existing house and create a bridge to the addition over the detached garage. We created an very open floor plan which is industrial and cozy. Both bathrooms and the first floor have cement floors with a specialty stain, and a radiant heat system. We installed a custom kitchen, custom barn doors, custom furniture, all new windows and exterior doors. We loved the rawness of the beams and added corrugated tin in a few areas to the ceiling. We applied American Clay to many walls, and installed metal stairs. This was a fun project and we had a blast!

Imagen de salón urbano con paredes grises, suelo de madera oscura, todas las chimeneas, suelo marrón y billar
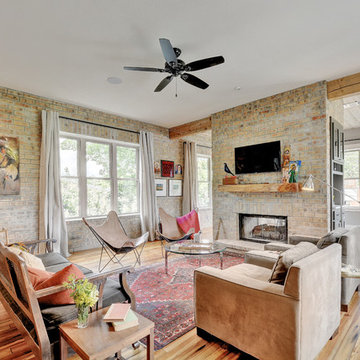
Imagen de sala de estar industrial con suelo de madera en tonos medios, chimenea de doble cara, marco de chimenea de ladrillo y televisor colgado en la pared
Fotos de casas industriales
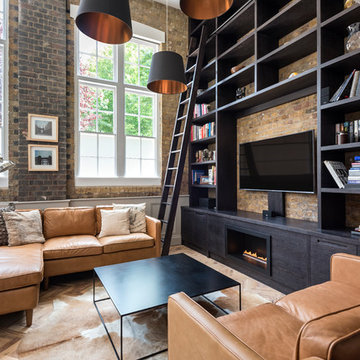
Luke Casserly
Diseño de salón abierto urbano de tamaño medio con paredes beige, suelo de madera clara, chimenea lineal, marco de chimenea de madera, televisor colgado en la pared y suelo marrón
Diseño de salón abierto urbano de tamaño medio con paredes beige, suelo de madera clara, chimenea lineal, marco de chimenea de madera, televisor colgado en la pared y suelo marrón
4

















