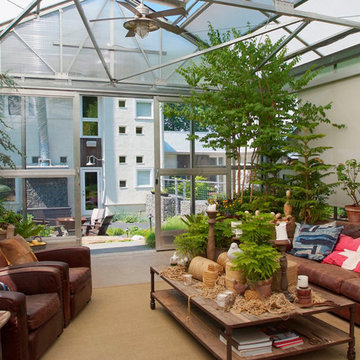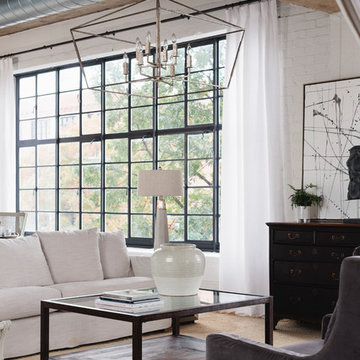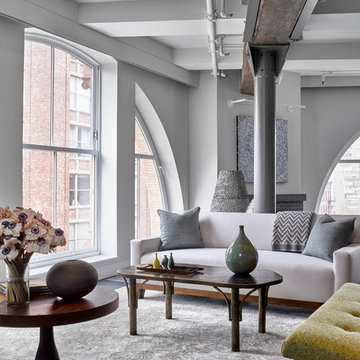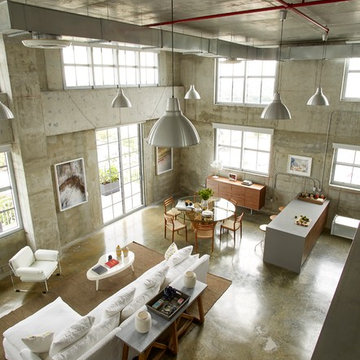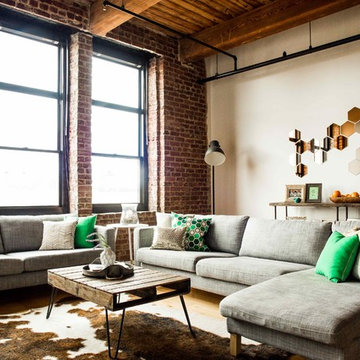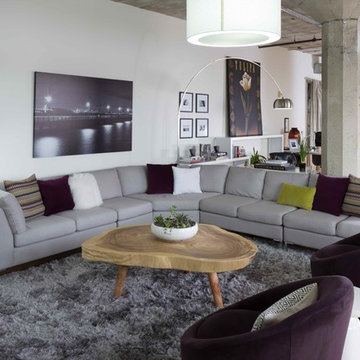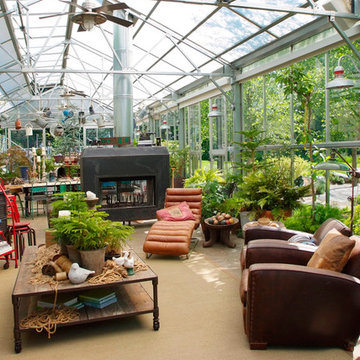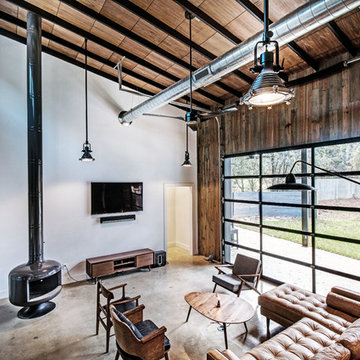Fotos de casas industriales
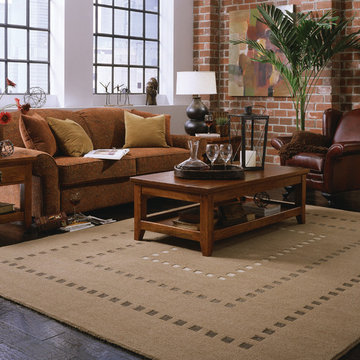
Modelo de sala de estar abierta industrial grande sin chimenea y televisor con paredes blancas, suelo de baldosas de porcelana y suelo negro
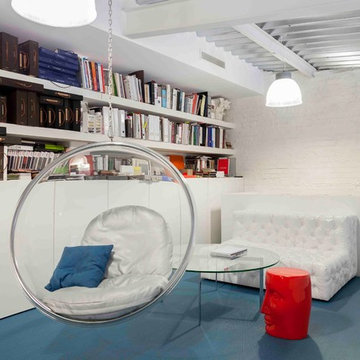
авторы: Михаил и Дмитрий Ганевич
Ejemplo de estudio industrial de tamaño medio con suelo vinílico y suelo azul
Ejemplo de estudio industrial de tamaño medio con suelo vinílico y suelo azul
Encuentra al profesional adecuado para tu proyecto
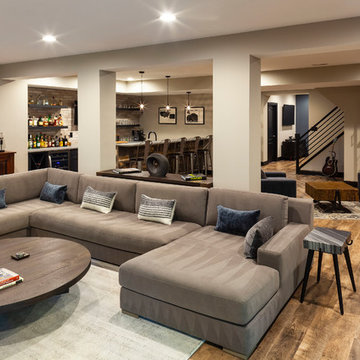
Curtis Martin Photography
Industrial Wallpaper in Gladstone
Home bar 2x10 Capella Brick Pattern Backsplash in Matte Ivory w/ Delorean Gray Grout, Stickwood in Reclaimed Weathered Wood, Mohawk pre-engineered laminate flooring in Sawmill Ridge Wheat Field Oak, pendants are Elk Model No.: 15321/1, Caesarstone
Rugged Concrete countertops, 6 Square Cabinetry
Itasca Shaker Style painted Charcoal, Single-sided horizontal picket rails painted black with wood cap
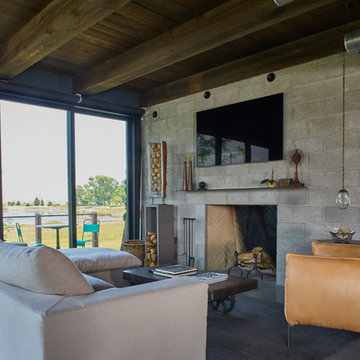
Best in Show/Overall winner for The Best of LaCantina Design Competition 2018 | Beinfield Architecture PC | Meg Matyia
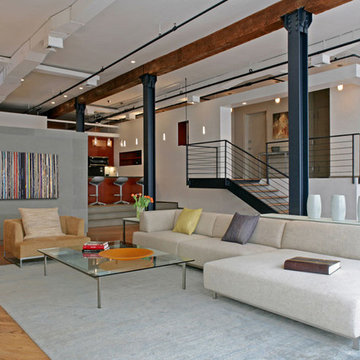
Niemand
Golden Memories
Photography o Dibond and Resin
Foto de salón industrial grande
Foto de salón industrial grande
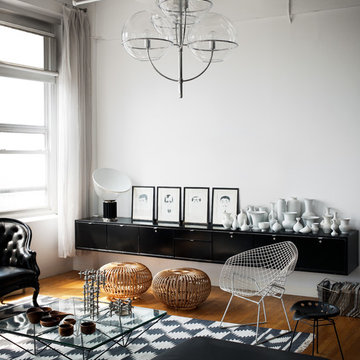
Andrea Ferrari
http://www.andreaferraristudio.com
Diseño de salón urbano con paredes blancas y suelo de madera pintada
Diseño de salón urbano con paredes blancas y suelo de madera pintada
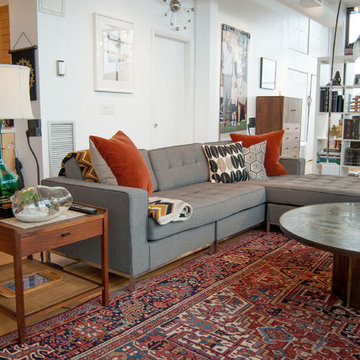
The view from Shapiro’s office opens up to the entire loft. To address the inherent challenge of creating intimacy in an open environment, Karen and Daniel chose the sectional, by Gus Modern, as a means to define the living area. The green lamp is an antique store find, and the vintage Danish side table was found at a local collector, proving that high style is well worth the search.
Photo: Adrienne M DeRosa © 2012 Houzz
Design: KEA Design
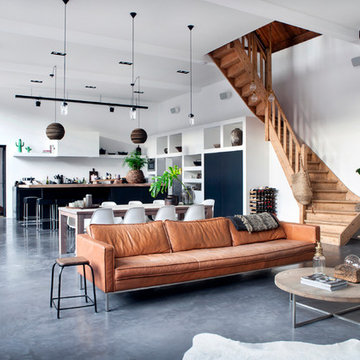
Photo credits: Brigitte Kroone
Imagen de salón con rincón musical cerrado urbano grande con suelo de cemento, televisor colgado en la pared, paredes blancas y suelo gris
Imagen de salón con rincón musical cerrado urbano grande con suelo de cemento, televisor colgado en la pared, paredes blancas y suelo gris

Salle à manger chaleureuse pour ce loft grâce à la présence du bois (mobilier chiné, table bois & métal) qui réchauffe les codes industriels (béton ciré, verrière, grands volumes, luminaires industriels) et au choix des textiles (matières et couleurs)
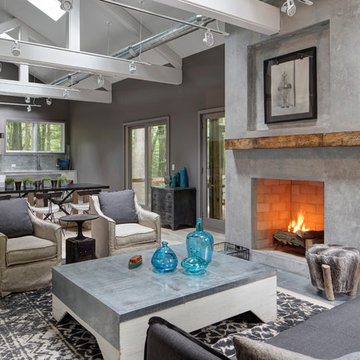
The juxtaposition of raw, weathered and finished woods with sleek whites, mixed metals and soft textured elements strike a fabulous balance between industrial, rustic and glamorous – exactly what the designers envisioned for this dream retreat. This unique home’s design combines recycled shipping containers with traditional stick-building methods and resulted in a luxury hybrid home, inside and out. The design team was particularly challenged with overcoming various preconceived notions about containers to truly create something new, luxurious and sustainable.
Fotos de casas industriales
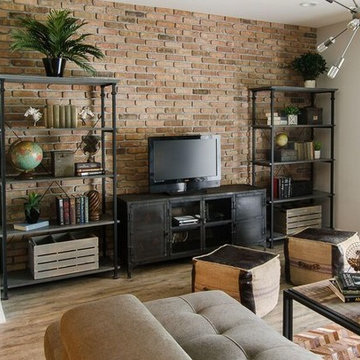
John Lennon
Imagen de salón abierto industrial pequeño con paredes grises, suelo vinílico y televisor independiente
Imagen de salón abierto industrial pequeño con paredes grises, suelo vinílico y televisor independiente
5


















