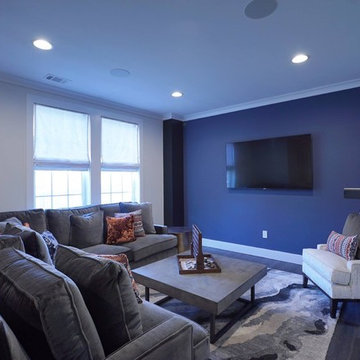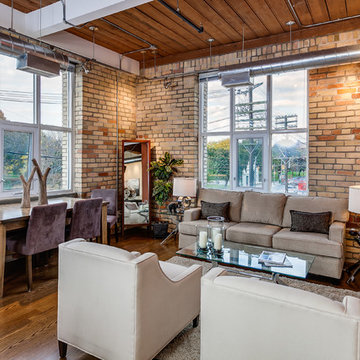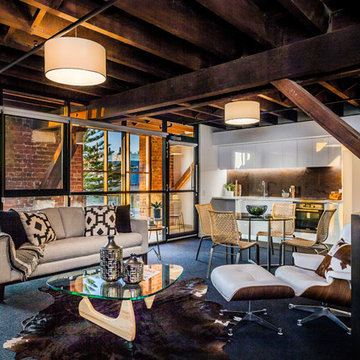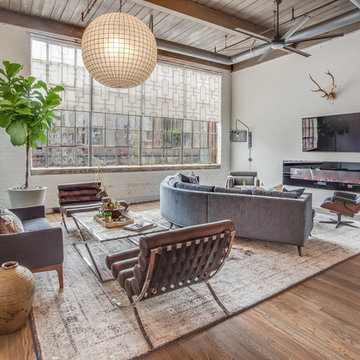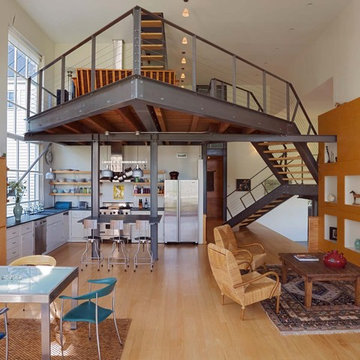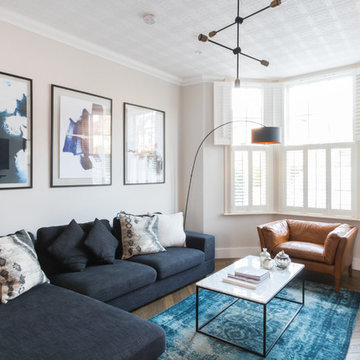Fotos de casas industriales
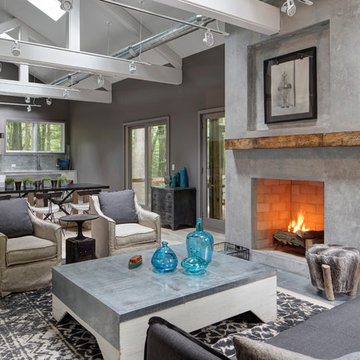
The juxtaposition of raw, weathered and finished woods with sleek whites, mixed metals and soft textured elements strike a fabulous balance between industrial, rustic and glamorous – exactly what the designers envisioned for this dream retreat. This unique home’s design combines recycled shipping containers with traditional stick-building methods and resulted in a luxury hybrid home, inside and out. The design team was particularly challenged with overcoming various preconceived notions about containers to truly create something new, luxurious and sustainable.
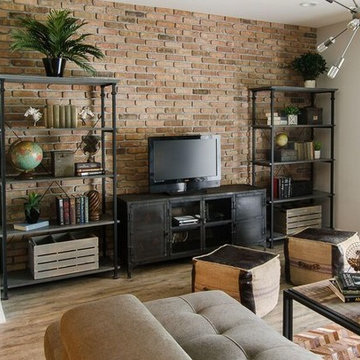
John Lennon
Imagen de salón abierto industrial pequeño con paredes grises, suelo vinílico y televisor independiente
Imagen de salón abierto industrial pequeño con paredes grises, suelo vinílico y televisor independiente
Encuentra al profesional adecuado para tu proyecto
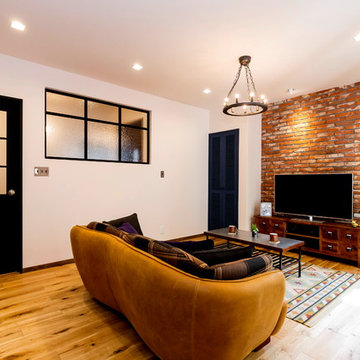
Modelo de sala de estar industrial con paredes blancas, suelo de madera en tonos medios, televisor independiente y suelo marrón
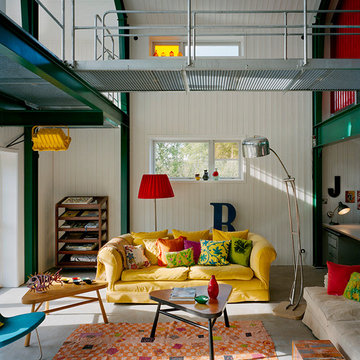
industrial living Sweden
Modelo de salón abierto urbano grande sin chimenea y televisor con paredes blancas y suelo de cemento
Modelo de salón abierto urbano grande sin chimenea y televisor con paredes blancas y suelo de cemento
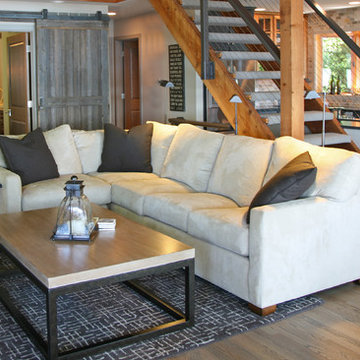
What a great lake house! The oak floors were stripped and stained in a grayed out tone that still reveals the beauty of the wood. Barn doors were installed over the new mudroom space that was borrowed from the previous walk in closet for the master bedroom~ I am not sure how a family functioned without this great drop zone. All is well in this great space.
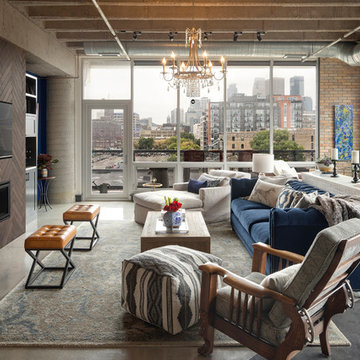
We added new lighting, a fireplace and built-in's, reupholstered a heirloom chair, and all new furnishings and art.
Modelo de salón abierto industrial grande con suelo de cemento, suelo gris, paredes marrones, chimenea lineal, marco de chimenea de madera y televisor colgado en la pared
Modelo de salón abierto industrial grande con suelo de cemento, suelo gris, paredes marrones, chimenea lineal, marco de chimenea de madera y televisor colgado en la pared
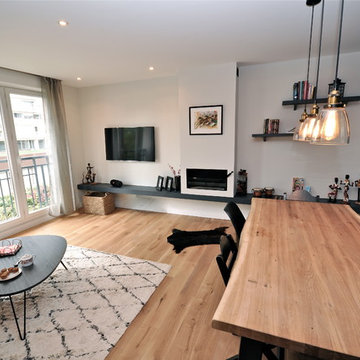
Foto de comedor urbano grande cerrado con paredes azules, suelo de madera clara, todas las chimeneas, marco de chimenea de piedra y suelo beige
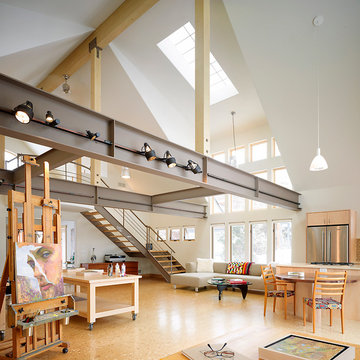
David Patterson by Gerber Berend Design Build, Steamboat Springs, Colorado
Imagen de salón para visitas abierto urbano grande sin chimenea y televisor con paredes blancas y suelo de corcho
Imagen de salón para visitas abierto urbano grande sin chimenea y televisor con paredes blancas y suelo de corcho
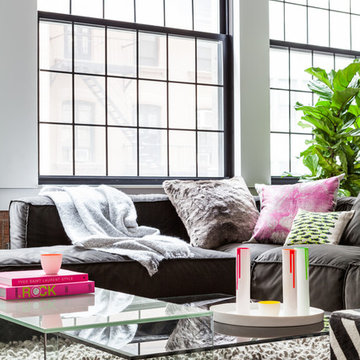
Open concept and modular furniture perfect for entertaining.
Photos by: Seth Caplan
Imagen de salón tipo loft urbano de tamaño medio con paredes blancas, suelo de madera oscura, chimenea de doble cara y suelo marrón
Imagen de salón tipo loft urbano de tamaño medio con paredes blancas, suelo de madera oscura, chimenea de doble cara y suelo marrón
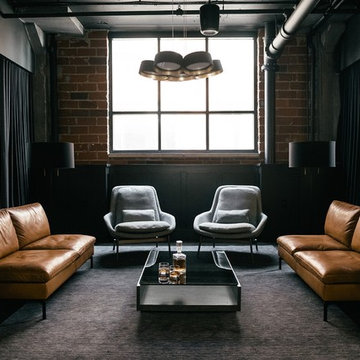
Design Credit : Prospect Refuge
Modelo de salón urbano con paredes marrones, suelo de cemento y suelo negro
Modelo de salón urbano con paredes marrones, suelo de cemento y suelo negro
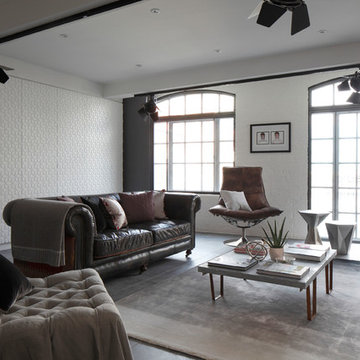
This loft apartment living room was designed with a neutral palette of white and grey blended with chocolate and whispers of pink and mauve. Velvety soft aged leather mingles with draped linen and a shimmering silver rug, tempering the sharp geometry of the cabinetry and Tom Dixon side tables.
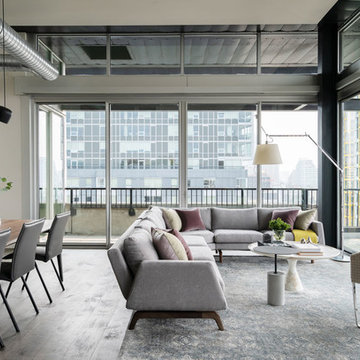
Open floor plan for an Urban Loft.
Photography: Kort Havens
Modelo de salón para visitas abierto industrial de tamaño medio sin chimenea con paredes blancas y suelo de madera oscura
Modelo de salón para visitas abierto industrial de tamaño medio sin chimenea con paredes blancas y suelo de madera oscura
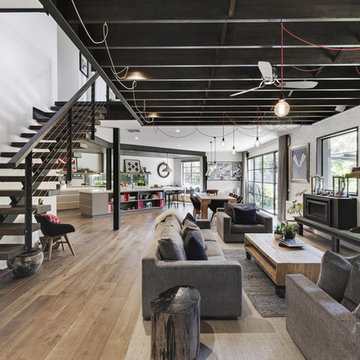
Photography: Gerard Warrener, DPI
Photography for Atkinson Pontifex
Design, construction and landscaping: Atkinson Pontifex
Diseño de salón abierto industrial con paredes blancas y suelo de madera clara
Diseño de salón abierto industrial con paredes blancas y suelo de madera clara
Fotos de casas industriales

After extensive residential re-developments in the surrounding area, the property had become landlocked inside a courtyard, difficult to access and in need of a full refurbishment. Limited access through a gated entrance made it difficult for large vehicles to enter the site and the close proximity of neighbours made it important to limit disruption where possible.
Complex negotiations were required to gain a right of way for access and to reinstate services across third party land requiring an excavated 90m trench as well as planning permission for the building’s new use. This added to the logistical complexities of renovating a historical building with major structural problems on a difficult site. Reduced access required a kit of parts that were fabricated off site, with each component small and light enough for two people to carry through the courtyard.
Working closely with a design engineer, a series of complex structural interventions were implemented to minimise visible structure within the double height space. Embedding steel A-frame trusses with cable rod connections and a high-level perimeter ring beam with concrete corner bonders hold the original brick envelope together and support the recycled slate roof.
The interior of the house has been designed with an industrial feel for modern, everyday living. Taking advantage of a stepped profile in the envelope, the kitchen sits flush, carved into the double height wall. The black marble splash back and matched oak veneer door fronts combine with the spruce panelled staircase to create moments of contrasting materiality.
With space at a premium and large numbers of vacant plots and undeveloped sites across London, this sympathetic conversion has transformed an abandoned building into a double height light-filled house that improves the fabric of the surrounding site and brings life back to a neglected corner of London.
Interior Stylist: Emma Archer
Photographer: Rory Gardiner
6

















