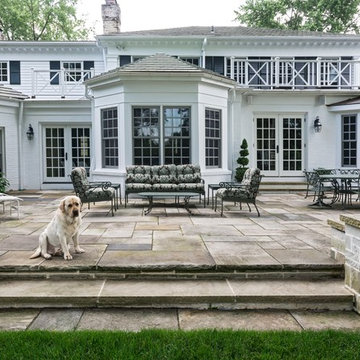Fotos de casas clásicas

Diseño de sótano tradicional grande sin chimenea con suelo de madera clara y suelo marrón

Ejemplo de sala de estar abierta clásica grande con paredes verdes, suelo de madera en tonos medios, chimenea lineal, marco de chimenea de piedra, televisor colgado en la pared y suelo marrón
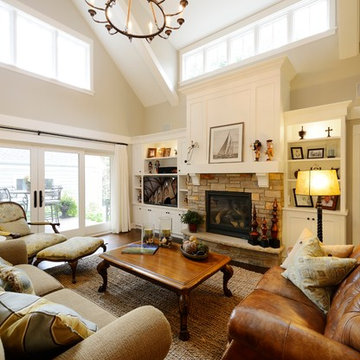
Ejemplo de salón tradicional con todas las chimeneas, marco de chimenea de piedra y alfombra
Encuentra al profesional adecuado para tu proyecto
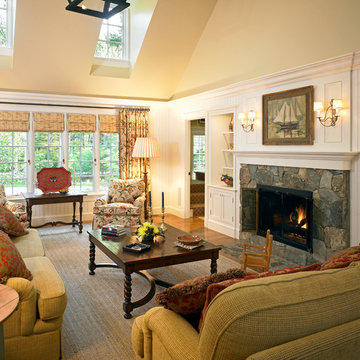
Modelo de salón cerrado clásico grande con paredes blancas, suelo de madera clara, todas las chimeneas y marco de chimenea de piedra
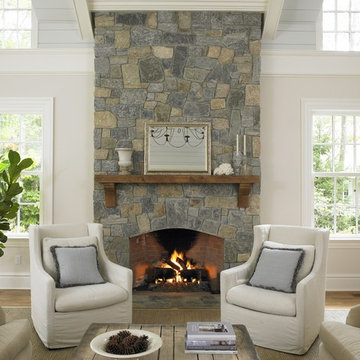
Family room with vaulted ceiling, photo by Nancy Elizabeth Hill
Ejemplo de sala de estar clásica con paredes blancas
Ejemplo de sala de estar clásica con paredes blancas

Photographer: Tom Crane
Diseño de salón para visitas abierto tradicional grande sin televisor con paredes beige, moqueta, todas las chimeneas, marco de chimenea de piedra y arcos
Diseño de salón para visitas abierto tradicional grande sin televisor con paredes beige, moqueta, todas las chimeneas, marco de chimenea de piedra y arcos

Los Altos, CA.
Ejemplo de salón clásico con paredes beige, todas las chimeneas, televisor colgado en la pared y alfombra
Ejemplo de salón clásico con paredes beige, todas las chimeneas, televisor colgado en la pared y alfombra

Screened porch addition interiors
Photographer: Rob Karosis
Diseño de porche cerrado tradicional de tamaño medio en anexo de casas con suelo de baldosas
Diseño de porche cerrado tradicional de tamaño medio en anexo de casas con suelo de baldosas

Imagen de despacho clásico de tamaño medio sin chimenea con biblioteca, paredes grises, suelo de madera en tonos medios y suelo marrón
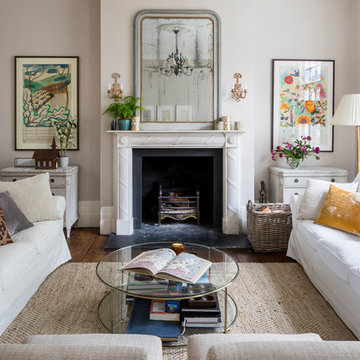
Chris Snook
Ejemplo de salón para visitas clásico sin televisor con paredes grises, marco de chimenea de piedra, suelo de madera en tonos medios, todas las chimeneas y suelo marrón
Ejemplo de salón para visitas clásico sin televisor con paredes grises, marco de chimenea de piedra, suelo de madera en tonos medios, todas las chimeneas y suelo marrón
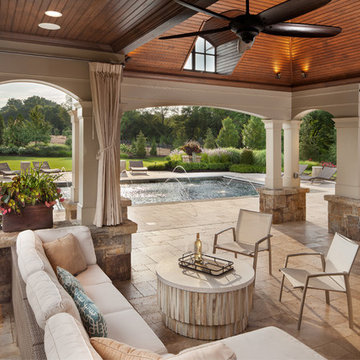
2016 LCA Grand Award and 2016 NALP Grand Award winning property in Leesburg, Virginia. This project encompassed creating a master plan for the entire property, in which the landscape seamlessly complements the newly constructed home. Features include a paved entrance motor court, travertine entry walkway with a custom French-inspired fountain, pea gravel walkway under an allele of crape myrtles, circular French fountain, expansive pool deck, and custom pool house.
Morgan Howarth Photography, Surrounds Inc.

Foto de salón para visitas abierto clásico de tamaño medio con paredes beige, suelo de madera oscura, todas las chimeneas, marco de chimenea de baldosas y/o azulejos y suelo marrón

award winning builder, dark wood coffee table, real stone, tv over fireplace, two story great room, high ceilings
tray ceiling
crystal chandelier
Imagen de salón abierto clásico de tamaño medio con paredes beige, suelo de madera oscura, todas las chimeneas, marco de chimenea de piedra, televisor colgado en la pared y alfombra
Imagen de salón abierto clásico de tamaño medio con paredes beige, suelo de madera oscura, todas las chimeneas, marco de chimenea de piedra, televisor colgado en la pared y alfombra
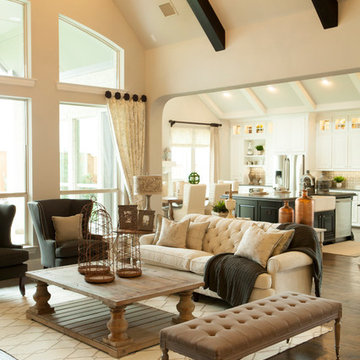
Shaddock Homes | Frisco, TX | Phillips Creek Ranch
Diseño de salón para visitas abierto tradicional con paredes beige y suelo de madera oscura
Diseño de salón para visitas abierto tradicional con paredes beige y suelo de madera oscura

Applied Photography
Foto de salón para visitas clásico con paredes blancas, suelo de madera en tonos medios y todas las chimeneas
Foto de salón para visitas clásico con paredes blancas, suelo de madera en tonos medios y todas las chimeneas
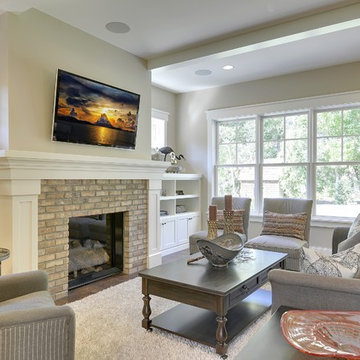
Professionally Staged by Ambience at Home
http://ambiance-athome.com/
Professionally Photographed by SpaceCrafting
http://spacecrafting.com

The site for this new house was specifically selected for its proximity to nature while remaining connected to the urban amenities of Arlington and DC. From the beginning, the homeowners were mindful of the environmental impact of this house, so the goal was to get the project LEED certified. Even though the owner’s programmatic needs ultimately grew the house to almost 8,000 square feet, the design team was able to obtain LEED Silver for the project.
The first floor houses the public spaces of the program: living, dining, kitchen, family room, power room, library, mudroom and screened porch. The second and third floors contain the master suite, four bedrooms, office, three bathrooms and laundry. The entire basement is dedicated to recreational spaces which include a billiard room, craft room, exercise room, media room and a wine cellar.
To minimize the mass of the house, the architects designed low bearing roofs to reduce the height from above, while bringing the ground plain up by specifying local Carder Rock stone for the foundation walls. The landscape around the house further anchored the house by installing retaining walls using the same stone as the foundation. The remaining areas on the property were heavily landscaped with climate appropriate vegetation, retaining walls, and minimal turf.
Other LEED elements include LED lighting, geothermal heating system, heat-pump water heater, FSA certified woods, low VOC paints and high R-value insulation and windows.
Hoachlander Davis Photography
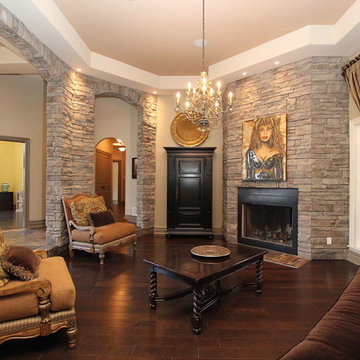
Imagen de salón clásico con marco de chimenea de piedra y piedra
Fotos de casas clásicas

Family room with vaulted ceiling, photo by Nancy Elizabeth Hill
Imagen de salón clásico con paredes beige, todas las chimeneas y marco de chimenea de piedra
Imagen de salón clásico con paredes beige, todas las chimeneas y marco de chimenea de piedra
1

















