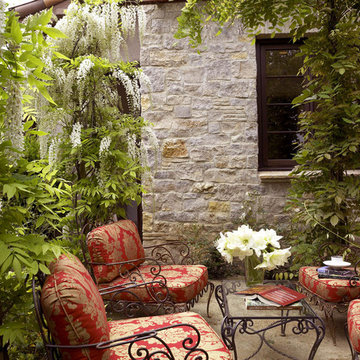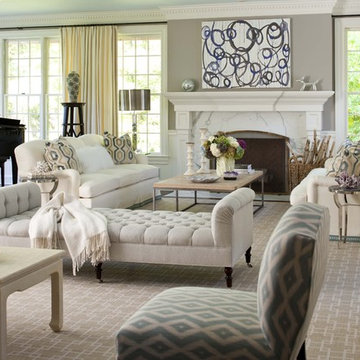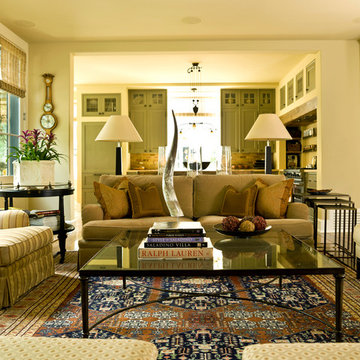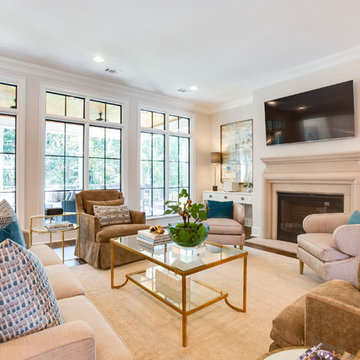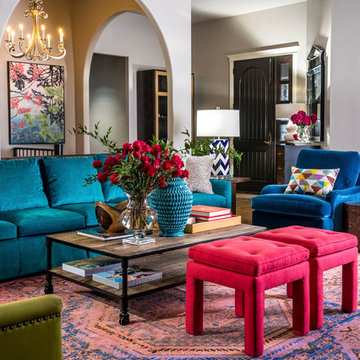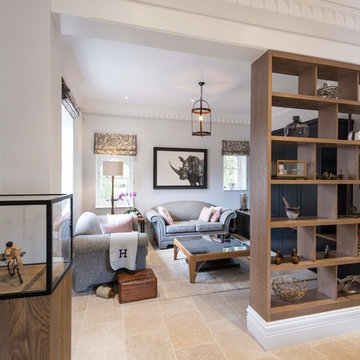Fotos de casas clásicas
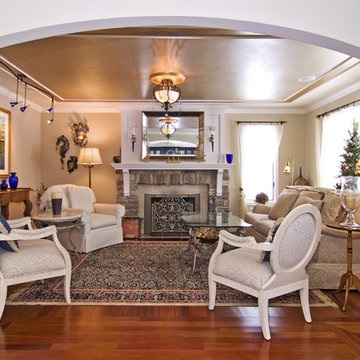
This property was purchased by a lovely empty nester couple that was looking for a home that offered primarily one level living. This late 1950’s rambler was outdated with sight line issues and included a claustrophobic kitchen that was separated from the main dining room. One of the challenges we encountered was figuring out a way to create an open floor plan with good sight lines while removing the structural obstacles including a supporting wall and a stand alone island that was too large for the size of the kitchen. In addition, we needed to add cabinets which would allow the kitchen to remain functional, open. We had a fairly small kitchen footprint and 8 ft. ceilings, which meant we had to be very strategic with our takeaways and additions to room.
To remove the load bearing wall and open up the kitchen to the dining room, we cut the roof trusses and installed a beam flush with the ceiling. The two structural posts were designed into the cabinet façade to appear as a design element as opposed to a structural element. We designed short upper cabinets with glass against the 8 ft. ceiling to achieve the sight lines and open feeling the homeowners desired. New custom built cabinets were installed and finished with a custom oil rubbed glaze. A glass tiled backsplash, granite countertops, and Brazilian Cherry flooring upgraded this dated space into the modern upscale look the designer envisioned. We also removed the center island and added a smaller “floating” island on wheels that made the kitchen space more open and functional.
Once the partition walls came down, the owners saw the designer's vision as a spacious, flowing floor plan centered on an elegant kitchen with a quaint lounging area flanked by a functional family room, living room, and dining room. By creating a functional design within the original exterior walls this allowed our client the ability to add detailed finishes and upgrade materials and still within their original budget.
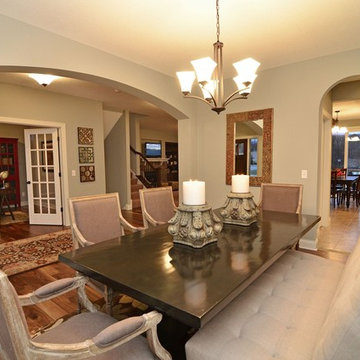
Photos by Spacecrafting
Modelo de comedor tradicional con suelo de madera oscura y paredes beige
Modelo de comedor tradicional con suelo de madera oscura y paredes beige
Encuentra al profesional adecuado para tu proyecto
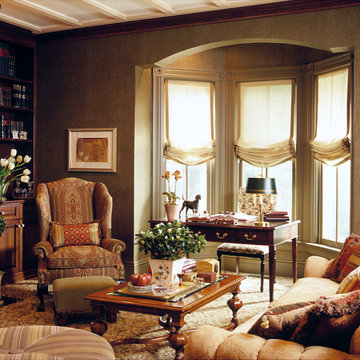
Bruce Buck
Foto de biblioteca en casa tradicional con moqueta, todas las chimeneas y paredes marrones
Foto de biblioteca en casa tradicional con moqueta, todas las chimeneas y paredes marrones
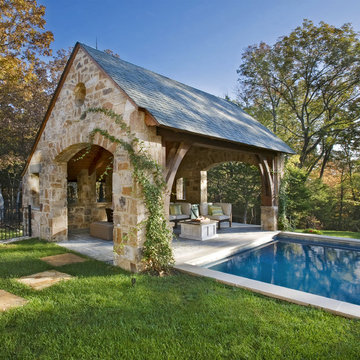
A traditional house that meanders around courtyards built as though it where built in stages over time. Well proportioned and timeless. Presenting its modest humble face this large home is filled with surprises as it demands that you take your time to experiance it.

Living room with exposed wood beam ceiling, stone fireplace, and built-in media wall
Foto de sala de estar tradicional grande con paredes blancas, suelo de madera oscura, todas las chimeneas, marco de chimenea de piedra, televisor colgado en la pared, suelo marrón y alfombra
Foto de sala de estar tradicional grande con paredes blancas, suelo de madera oscura, todas las chimeneas, marco de chimenea de piedra, televisor colgado en la pared, suelo marrón y alfombra
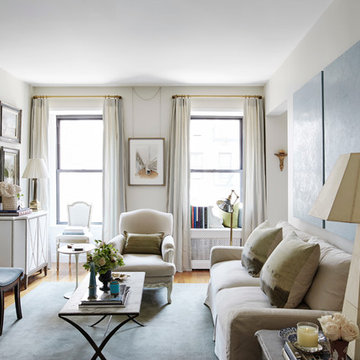
Brandon Schulman
Imagen de salón para visitas tradicional con paredes beige, todas las chimeneas y cortinas
Imagen de salón para visitas tradicional con paredes beige, todas las chimeneas y cortinas
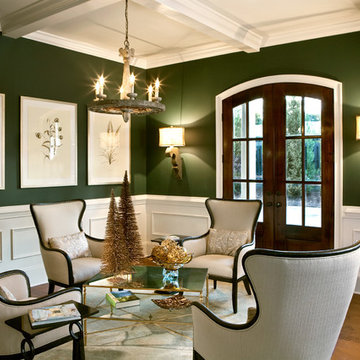
Ejemplo de salón para visitas abierto tradicional con paredes verdes y suelo de madera en tonos medios

Uneek Image
Modelo de salón abierto tradicional grande con paredes amarillas y alfombra
Modelo de salón abierto tradicional grande con paredes amarillas y alfombra
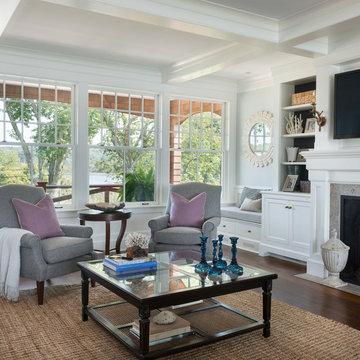
Photography: Nat Rea
Ejemplo de salón clásico con paredes blancas, suelo de madera oscura y todas las chimeneas
Ejemplo de salón clásico con paredes blancas, suelo de madera oscura y todas las chimeneas
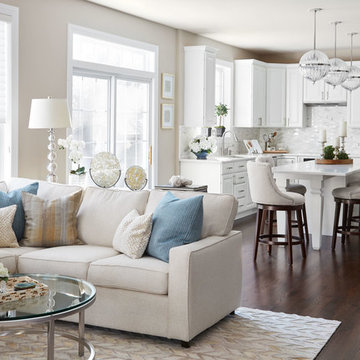
Dustin Halleck
Diseño de cocina clásica grande con fregadero de un seno, armarios con paneles con relieve, puertas de armario blancas, encimera de cuarzo compacto, salpicadero blanco, salpicadero de mármol, electrodomésticos de acero inoxidable, suelo de madera en tonos medios, una isla, suelo marrón y encimeras blancas
Diseño de cocina clásica grande con fregadero de un seno, armarios con paneles con relieve, puertas de armario blancas, encimera de cuarzo compacto, salpicadero blanco, salpicadero de mármol, electrodomésticos de acero inoxidable, suelo de madera en tonos medios, una isla, suelo marrón y encimeras blancas
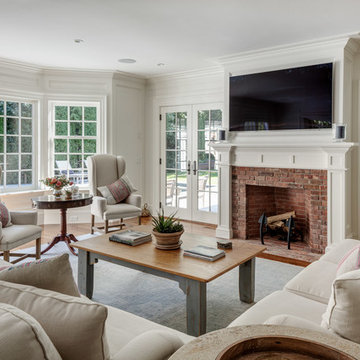
Greg Premru
Diseño de sala de estar clásica de tamaño medio con paredes blancas, suelo de madera en tonos medios, todas las chimeneas, marco de chimenea de ladrillo, televisor colgado en la pared y alfombra
Diseño de sala de estar clásica de tamaño medio con paredes blancas, suelo de madera en tonos medios, todas las chimeneas, marco de chimenea de ladrillo, televisor colgado en la pared y alfombra
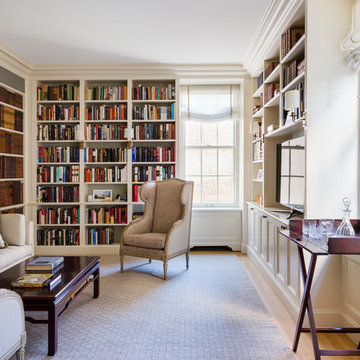
Imagen de sala de estar con biblioteca cerrada tradicional con paredes verdes, suelo de madera clara, televisor independiente y suelo beige
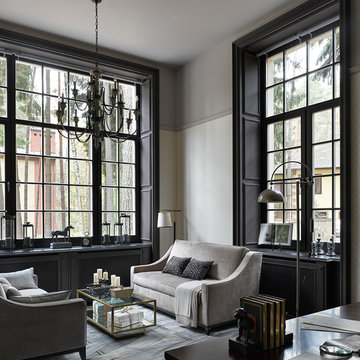
Imagen de despacho clásico con biblioteca, paredes grises, suelo de madera oscura y suelo negro
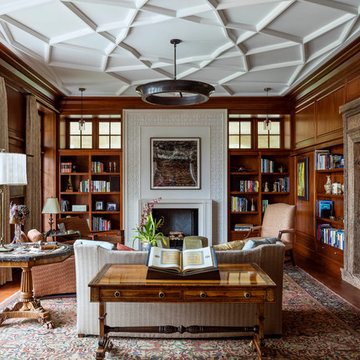
Mark P. Finlay Architects, AIA
Warren Jagger Photography
Modelo de salón clásico con paredes marrones, suelo de madera en tonos medios, todas las chimeneas y suelo marrón
Modelo de salón clásico con paredes marrones, suelo de madera en tonos medios, todas las chimeneas y suelo marrón
Fotos de casas clásicas
4

















