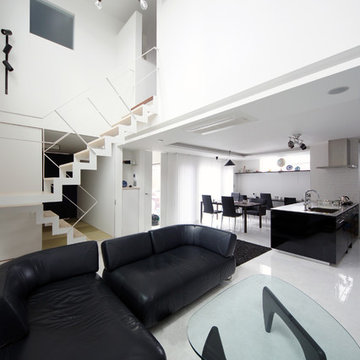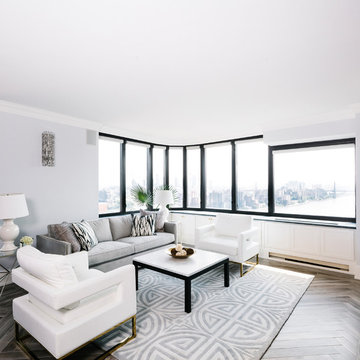Fotos de casas modernas
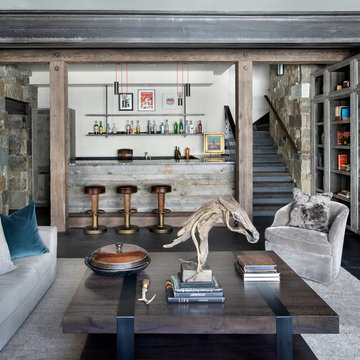
The lower level living room includes a wetbar.
Photos by Gibeon Photography
Foto de sótano minimalista con paredes beige, todas las chimeneas y marco de chimenea de madera
Foto de sótano minimalista con paredes beige, todas las chimeneas y marco de chimenea de madera
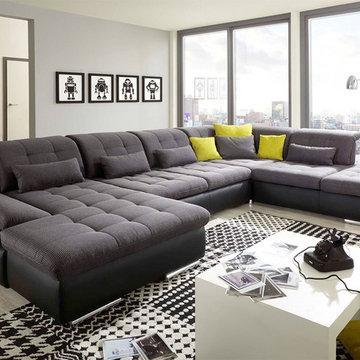
Modular Sectional Sleeper Sofa Alpine by Nordholtz. The Alpine sectional sofa delivers the luxurious seating experience for the whole family. Rich in durable fabric/microfiber or genuine leather, this artistic sectional features adjustable pillow arms and plump cushions to offer rejuvenating comfort as the top stitching and tufting deliver a well tailored appeal. Enjoy the comfortable and relaxing experience of the Alpine sectional sofa with your friends and family. Provide the ideal comfort for your guests with the feeling of sleeping in their own bed. Alpine sofa bed is comfortable, firmly built and easy to transform. Apart from the iconic design and unprecedented comfort, Alpine comes with additional comfort features such as headrest that is adjustable, large storage space integrated inside the chaise, comfortable sofa bed, armrest pillows that are adjustable as well as adjustable depth of the seat.
Please contact our office to get necessary help with customization of this sectional sofa.
Features:
Wooden frame with Sinuous Spring (Wave Spring) System. Heavy-duty, S-shaped wires stretched across the frame from front to back provide the entire seating area with uniform comfort and support and prevent sagging
Cushions in feathers
Can be ordered with or without Bed and Storage
Can be ordered in Fabric or thick genuine Leather
Adjustable headrests and armrest
Choose from standard or deep seating
Modular sofa that allows to build a Sectional Sofa (L or U shape), regular Sofa, and Loveseat
The starting price is for the Alpine U-Shape Sectional Sofa with Bed and Storage, Upholstered in Fabric+Leatherette (in configuration and color shown in the main picture).
Dimensions:
Sectional Sofa (as shown): W(74" x 153" x 102") x D47" x H31"/38"
Encuentra al profesional adecuado para tu proyecto

Designed to embrace an extensive and unique art collection including sculpture, paintings, tapestry, and cultural antiquities, this modernist home located in north Scottsdale’s Estancia is the quintessential gallery home for the spectacular collection within. The primary roof form, “the wing” as the owner enjoys referring to it, opens the home vertically to a view of adjacent Pinnacle peak and changes the aperture to horizontal for the opposing view to the golf course. Deep overhangs and fenestration recesses give the home protection from the elements and provide supporting shade and shadow for what proves to be a desert sculpture. The restrained palette allows the architecture to express itself while permitting each object in the home to make its own place. The home, while certainly modern, expresses both elegance and warmth in its material selections including canterra stone, chopped sandstone, copper, and stucco.
Project Details | Lot 245 Estancia, Scottsdale AZ
Architect: C.P. Drewett, Drewett Works, Scottsdale, AZ
Interiors: Luis Ortega, Luis Ortega Interiors, Hollywood, CA
Publications: luxe. interiors + design. November 2011.
Featured on the world wide web: luxe.daily
Photos by Grey Crawford

Open Room/Fire Place
Foto de salón abierto moderno grande con paredes grises, suelo de madera oscura, todas las chimeneas y marco de chimenea de piedra
Foto de salón abierto moderno grande con paredes grises, suelo de madera oscura, todas las chimeneas y marco de chimenea de piedra

Designed by architect Bing Hu, this modern open-plan home has sweeping views of Desert Mountain from every room. The high ceilings, large windows and pocketing doors create an airy feeling and the patios are an extension of the indoor spaces. The warm tones of the limestone floors and wood ceilings are enhanced by the soft colors in the Donghia furniture. The walls are hand-trowelled venetian plaster or stacked stone. Wool and silk area rugs by Scott Group.
Project designed by Susie Hersker’s Scottsdale interior design firm Design Directives. Design Directives is active in Phoenix, Paradise Valley, Cave Creek, Carefree, Sedona, and beyond.
For more about Design Directives, click here: https://susanherskerasid.com/
To learn more about this project, click here: https://susanherskerasid.com/modern-desert-classic-home/
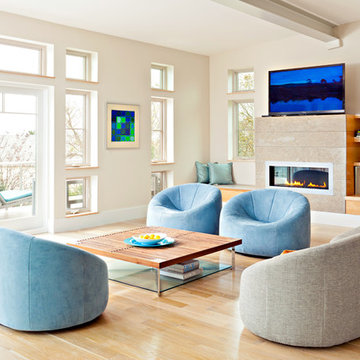
Dan Dutrona Photography
www.dancutrona.com
Ejemplo de salón minimalista grande con suelo de madera clara, chimenea lineal y televisor independiente
Ejemplo de salón minimalista grande con suelo de madera clara, chimenea lineal y televisor independiente
Volver a cargar la página para no volver a ver este anuncio en concreto

Living Room with four custom moveable sofas able to be moved to accommodate large cocktail parties and events. A custom-designed firebox with the television concealed behind eucalyptus pocket doors with a wenge trim. Pendant light mirrors the same fixture which is in the adjoining dining room.
Photographer: Angie Seckinger
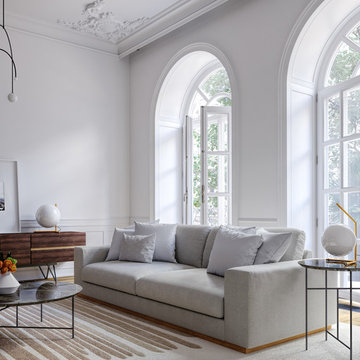
Exuding stylish form and comfort, Noah is a wide-width and low profile piece inspired by modern and Nordic design. The gorgeous naturally finished hardwood base is a beautiful contrast to the customizable soft fabric upholstery. This base sits fully to the floor and is set back two inches for additional contrast, providing a grander illusion of size and space. The cushions easily seat three people in optimal comfort, with the width of the armrests also offering a functional purpose as a perfect place for resting your favorite drink or a book. Keep it cozy with the Noah Sofa, or go grand with the Noah Sectional.

Staging by MHM Staging.
Diseño de salón abierto moderno grande con paredes grises, suelo de baldosas de porcelana, todas las chimeneas, marco de chimenea de baldosas y/o azulejos, televisor colgado en la pared y suelo marrón
Diseño de salón abierto moderno grande con paredes grises, suelo de baldosas de porcelana, todas las chimeneas, marco de chimenea de baldosas y/o azulejos, televisor colgado en la pared y suelo marrón
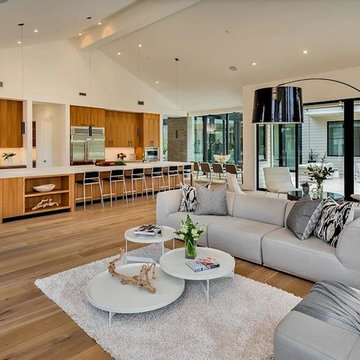
Foto de salón para visitas abierto moderno grande sin chimenea y televisor con paredes blancas, suelo de madera clara y suelo beige
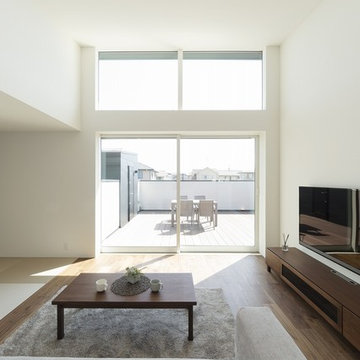
高い天井と大きな窓のあるリビング。光が存分に入るのでいつも明るい空間。
Imagen de salón abierto minimalista sin chimenea con paredes blancas, suelo de madera oscura, televisor colgado en la pared y suelo marrón
Imagen de salón abierto minimalista sin chimenea con paredes blancas, suelo de madera oscura, televisor colgado en la pared y suelo marrón
Volver a cargar la página para no volver a ver este anuncio en concreto

David O. Marlow
Diseño de salón para visitas abierto minimalista grande sin televisor con paredes blancas, suelo de madera clara, chimenea lineal, marco de chimenea de hormigón y suelo beige
Diseño de salón para visitas abierto minimalista grande sin televisor con paredes blancas, suelo de madera clara, chimenea lineal, marco de chimenea de hormigón y suelo beige
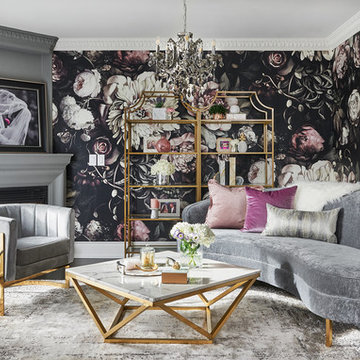
Modelo de dormitorio principal moderno grande con paredes grises, suelo de madera oscura, chimenea de esquina y marco de chimenea de yeso
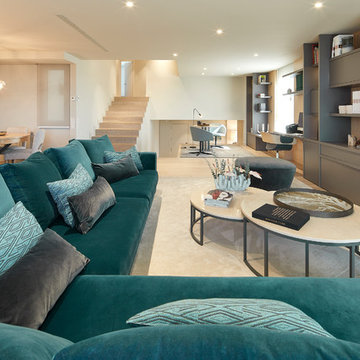
Jordi Miralles
Imagen de salón abierto moderno con paredes blancas, suelo de madera clara y suelo marrón
Imagen de salón abierto moderno con paredes blancas, suelo de madera clara y suelo marrón
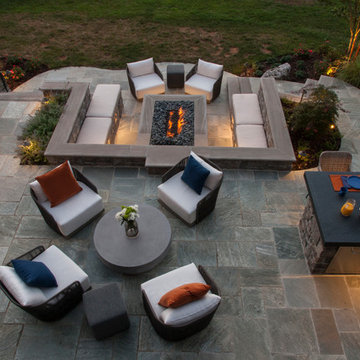
Modelo de patio minimalista de tamaño medio sin cubierta en patio trasero con brasero y suelo de hormigón estampado
Fotos de casas modernas
Volver a cargar la página para no volver a ver este anuncio en concreto
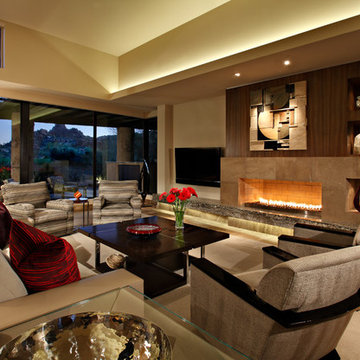
This living room includes a stone and wood fireplace, Scott Group area rug, Brueton chairs, and an A. Rudin sofa.
Homes located in Scottsdale, Arizona. Designed by Design Directives, LLC. who also serves Phoenix, Paradise Valley, Cave Creek, Carefree, and Sedona.
For more about Design Directives, click here: https://susanherskerasid.com/
To learn more about this project, click here: https://susanherskerasid.com/scottsdale-modern-remodel/
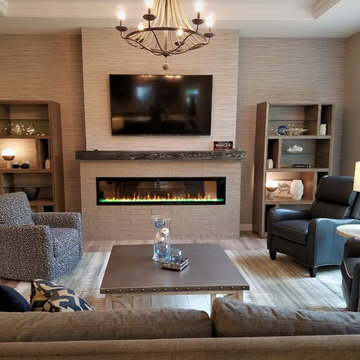
Great American Fireplace installed this Dimplex Ignite 74" electric linear fireplace. Linda Machmeier with Signature Homes of the Chippewa Valley designed and built this beautiful home
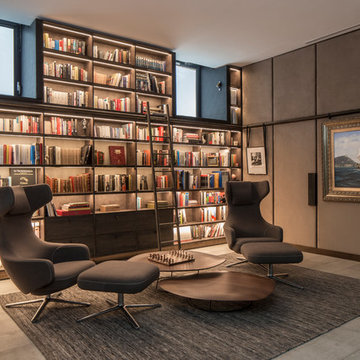
Photography by Richard Waite
Foto de despacho minimalista de tamaño medio con biblioteca, paredes grises y suelo gris
Foto de despacho minimalista de tamaño medio con biblioteca, paredes grises y suelo gris
1

















