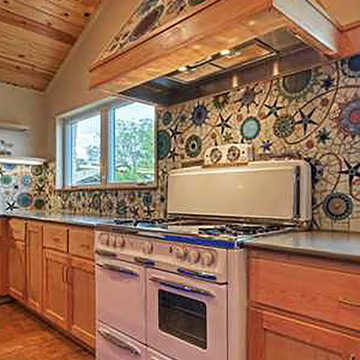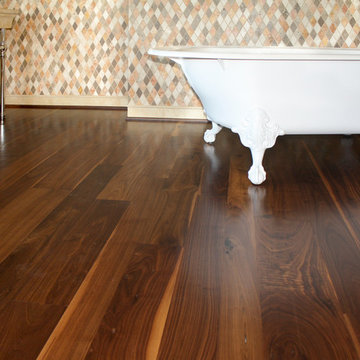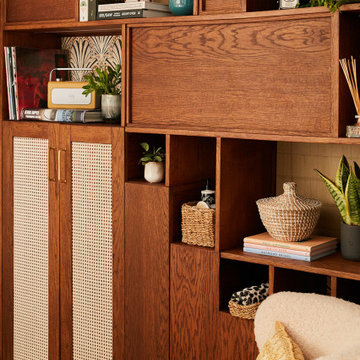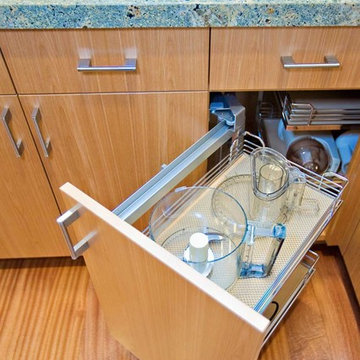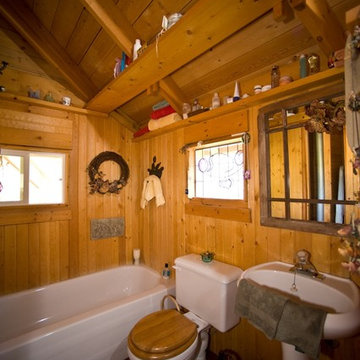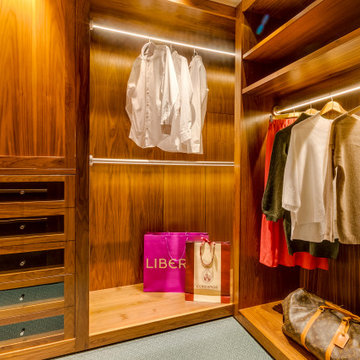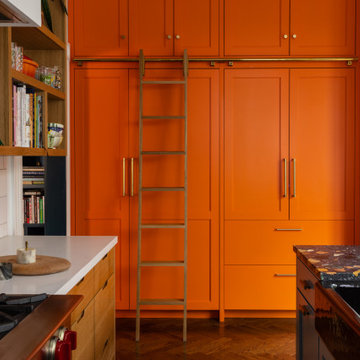Fotos de casas eclécticas en colores madera

Front entry of the Hobbit House at Dragonfly Knoll with round door into the timber frame interior.
Diseño de puerta principal abovedada ecléctica con paredes blancas, suelo de madera en tonos medios, puerta simple, puerta de madera en tonos medios y suelo marrón
Diseño de puerta principal abovedada ecléctica con paredes blancas, suelo de madera en tonos medios, puerta simple, puerta de madera en tonos medios y suelo marrón

Modelo de escalera en L ecléctica de tamaño medio con escalones enmoquetados, contrahuellas enmoquetadas y barandilla de madera
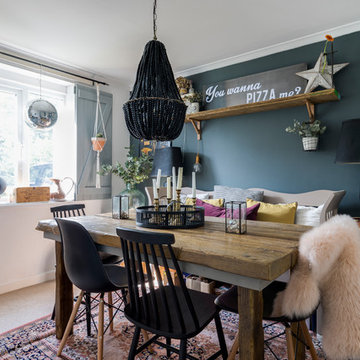
Chris Snook © 2017 Houzz
Diseño de comedor bohemio de tamaño medio sin chimenea con moqueta, suelo beige y paredes azules
Diseño de comedor bohemio de tamaño medio sin chimenea con moqueta, suelo beige y paredes azules
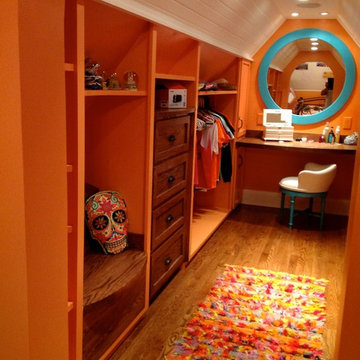
Mark Frateschi
Diseño de vestidor unisex bohemio de tamaño medio con armarios estilo shaker y puertas de armario de madera oscura
Diseño de vestidor unisex bohemio de tamaño medio con armarios estilo shaker y puertas de armario de madera oscura

Diseño de cuarto de baño principal, doble y de pie bohemio de tamaño medio con puertas de armario beige, bañera encastrada sin remate, combinación de ducha y bañera, sanitario de pared, baldosas y/o azulejos blancos, baldosas y/o azulejos naranja, baldosas y/o azulejos rojos, baldosas y/o azulejos de cerámica, paredes rosas, suelo de madera oscura, lavabo sobreencimera, encimera de madera, suelo marrón, ducha con puerta con bisagras, encimeras marrones y armarios con paneles lisos

Download our free ebook, Creating the Ideal Kitchen. DOWNLOAD NOW
This client came to us in a bit of a panic when she realized that she really wanted her bathroom to be updated by March 1st due to having 2 daughters getting married in the spring and one graduating. We were only about 5 months out from that date, but decided we were up for the challenge.
The beautiful historical home was built in 1896 by an ornithologist (bird expert), so we took our cues from that as a starting point. The flooring is a vintage basket weave of marble and limestone, the shower walls of the tub shower conversion are clad in subway tile with a vintage feel. The lighting, mirror and plumbing fixtures all have a vintage vibe that feels both fitting and up to date. To give a little of an eclectic feel, we chose a custom green paint color for the linen cabinet, mushroom paint for the ship lap paneling that clads the walls and selected a vintage mirror that ties in the color from the existing door trim. We utilized some antique trim from the home for the wainscot cap for more vintage flavor.
The drama in the bathroom comes from the wallpaper and custom shower curtain, both in William Morris’s iconic “Strawberry Thief” print that tells the story of thrushes stealing fruit, so fitting for the home’s history. There is a lot of this pattern in a very small space, so we were careful to make sure the pattern on the wallpaper and shower curtain aligned.
A sweet little bird tie back for the shower curtain completes the story...
Designed by: Susan Klimala, CKD, CBD
Photography by: Michael Kaskel
For more information on kitchen and bath design ideas go to: www.kitchenstudio-ge.com

This Kitchen remodel was designed by Jeff from our Manchester Showroom. This remodel features Dewills cabinetry with flat-panel door style and light brown color finish. This kitchen also features a granite countertop with Rainforest color with waterfall edge. Other features include extra-long Bar pull Satin Nickel hardware and cork flooring with beige color.
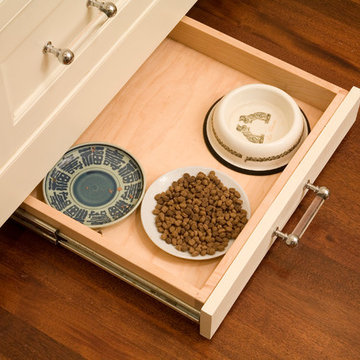
The cats are happy when this drawer is pulled out!
Roger Turk, Northlight Photography
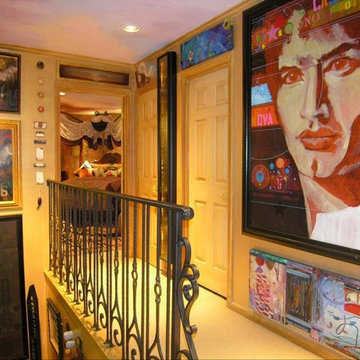
Hall art gallery by Interior Designer Howard Wiggins of Howard Wiggins Interior Design in Nashville Tennessee.
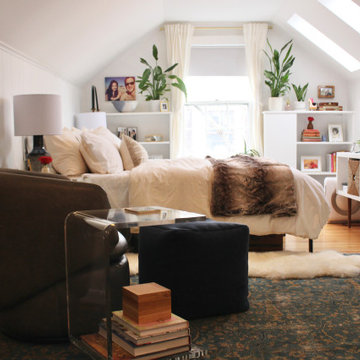
Foto de dormitorio abovedado ecléctico pequeño con paredes blancas y suelo de madera clara
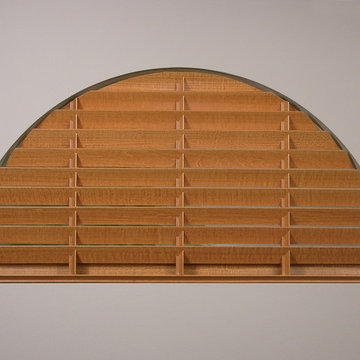
Hunter Douglas Eclectic Window Treatments and Draperies
Hunter Douglas EverWood® Alternative Wood Blinds Tilted
Operating Systems: Fixed Specialty Shape
Room: Other
Room Styles: Transitional, Casual, Eclectic
Available from Accent Window Fashions LLC
Hunter Douglas Showcase Priority Dealer
Hunter Douglas Certified Installer
Hunter Douglas Certified Professional Dealer
#Hunter_Douglas #EverWood #Alternative_Wood_Blinds #Fixed_Specialty_Shape #Hunter_Douglas_Entryway_Ideas #Hunter_Douglas_Hallway_Ideas #Transitional #Casual #Eclectic #Window_Treatments #HunterDouglas #Accent_Window_Fashions
Copyright 2001-2013 Hunter Douglas, Inc. All rights reserved.
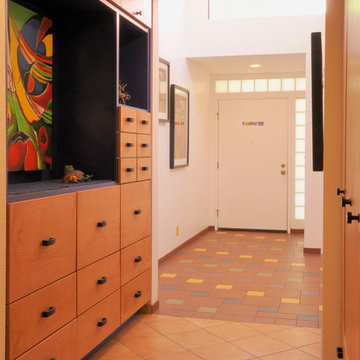
Morse Remodeling, Inc. and Custom Homes designed and built whole house remodel including front entry, dining room, and half bath addition. Customer also wished to construct new music room at the back yard. Design included keeping the existing sliding glass door to allow light and vistas from the backyard to be seen from the existing family room. The customer wished to display their own artwork throughout the house and emphasize the colorful creations by using the artwork's pallet and blend into the home seamlessly. A mix of modern design and contemporary styles were used for the front room addition. Color is emphasized throughout with natural light spilling in through clerestory windows and frosted glass block.
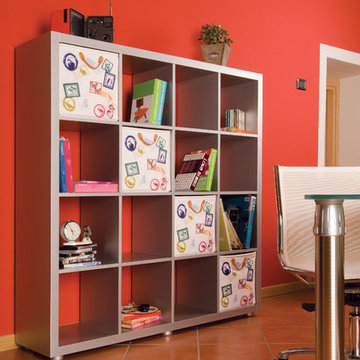
Diseño de despacho bohemio con paredes rojas y escritorio independiente
Fotos de casas eclécticas en colores madera
4

















