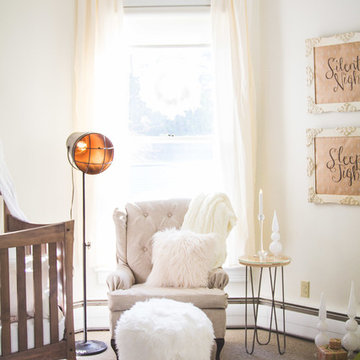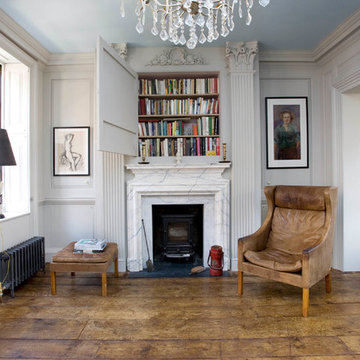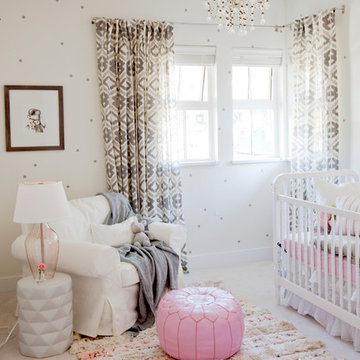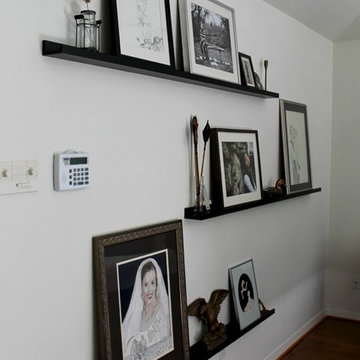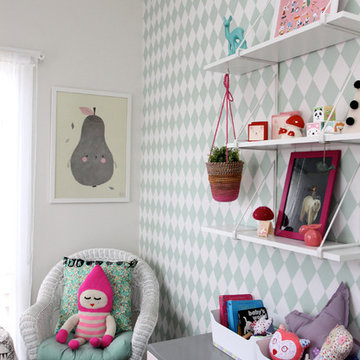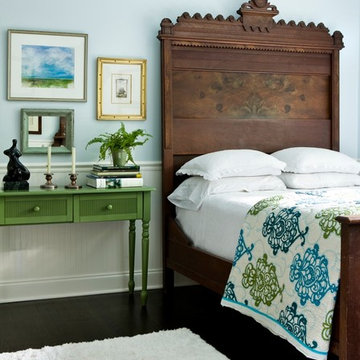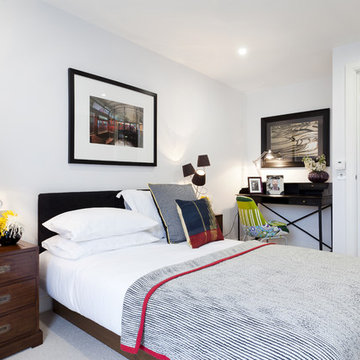Fotos de casas eclécticas blancas

IDS (Interior Design Society) Designer of the Year - National Competition - 2nd Place award winning Kitchen ($30,000 & Under category)
Photo by: Shawn St. Peter Photography -
What designer could pass on the opportunity to buy a floating home like the one featured in the movie Sleepless in Seattle? Well, not this one! When I purchased this floating home from my aunt and uncle, I undertook a huge out-of-state remodel. Up for the challenge, I grabbed my water wings, sketchpad, & measuring tape. It was sink or swim for Patricia Lockwood to finish before the end of 2014. The big reveal for the finished houseboat on Sauvie Island will be in the summer of 2015 - so stay tuned.
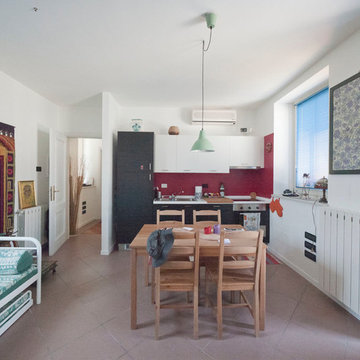
Liadesign
Modelo de cocina comedor lineal bohemia pequeña con fregadero de doble seno, armarios con paneles lisos, puertas de armario de madera en tonos medios, salpicadero blanco, electrodomésticos de acero inoxidable y suelo de baldosas de cerámica
Modelo de cocina comedor lineal bohemia pequeña con fregadero de doble seno, armarios con paneles lisos, puertas de armario de madera en tonos medios, salpicadero blanco, electrodomésticos de acero inoxidable y suelo de baldosas de cerámica
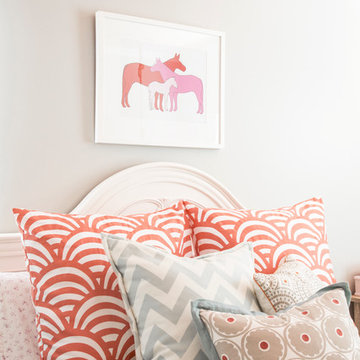
This little girl's room speaks an eclectic design language with a floral rug and printed upholstery complemented with an indoor swing and a pretty pink ceiling.
---
Project designed by Pasadena interior design studio Amy Peltier Interior Design & Home. They serve Pasadena, Bradbury, South Pasadena, San Marino, La Canada Flintridge, Altadena, Monrovia, Sierra Madre, Los Angeles, as well as surrounding areas.
For more about Amy Peltier Interior Design & Home, click here: https://peltierinteriors.com/

Adrienne DeRosa © 2014 Houzz Inc.
One of the most recent renovations is the guest bathroom, located on the first floor. Complete with a standing shower, the room successfully incorporates elements of various styles toward a harmonious end.
The vanity was a cabinet from Arhaus Furniture that was used for a store staging. Raymond and Jennifer purchased the marble top and put it on themselves. Jennifer had the lighting made by a husband-and-wife team that she found on Instagram. "Because social media is a great tool, it is also helpful to support small businesses. With just a little hash tagging and the right people to follow, you can find the most amazing things," she says.
Lighting: Triple 7 Recycled Co.; sink & taps: Kohler
Photo: Adrienne DeRosa © 2014 Houzz
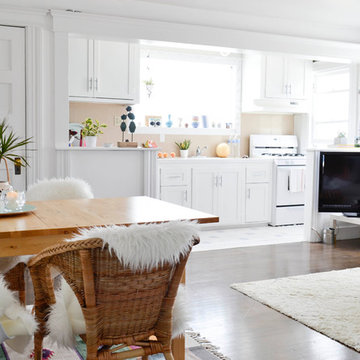
Photo: Camille Simmons © 2014 Houzz
Foto de salón abierto bohemio pequeño con paredes blancas, suelo de madera oscura y televisor independiente
Foto de salón abierto bohemio pequeño con paredes blancas, suelo de madera oscura y televisor independiente
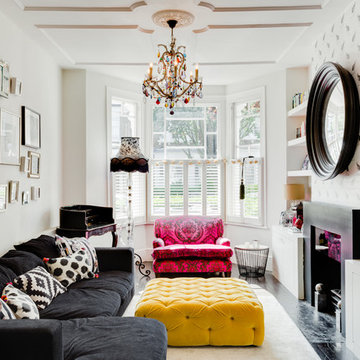
Paul Chapman photography
Modelo de salón ecléctico con paredes blancas y todas las chimeneas
Modelo de salón ecléctico con paredes blancas y todas las chimeneas
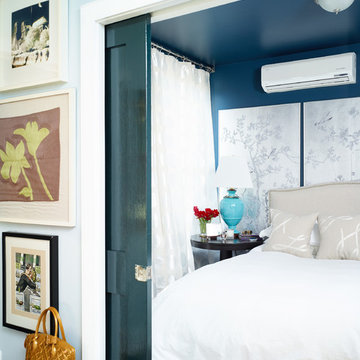
The walls and ceiling of the small bedroom were painted a deep peacock blue, which blurs the lines of the space to make it appear larger. To the left, the center piece is a framed hand woven textile and the bottom piece is a framed New Yorker cover from the 1950's.
Photo: John Dolan Photography
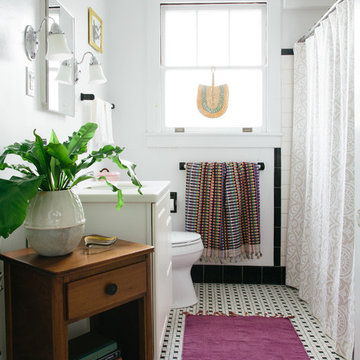
Sara Essex Bradley
Foto de cuarto de baño azulejo de dos tonos ecléctico de tamaño medio con combinación de ducha y bañera, puertas de armario blancas, baldosas y/o azulejos negros, baldosas y/o azulejos blancas y negros, baldosas y/o azulejos blancos, baldosas y/o azulejos de porcelana, paredes blancas, suelo de baldosas de porcelana, aseo y ducha, lavabo bajoencimera, encimera de acrílico, suelo multicolor y encimeras blancas
Foto de cuarto de baño azulejo de dos tonos ecléctico de tamaño medio con combinación de ducha y bañera, puertas de armario blancas, baldosas y/o azulejos negros, baldosas y/o azulejos blancas y negros, baldosas y/o azulejos blancos, baldosas y/o azulejos de porcelana, paredes blancas, suelo de baldosas de porcelana, aseo y ducha, lavabo bajoencimera, encimera de acrílico, suelo multicolor y encimeras blancas
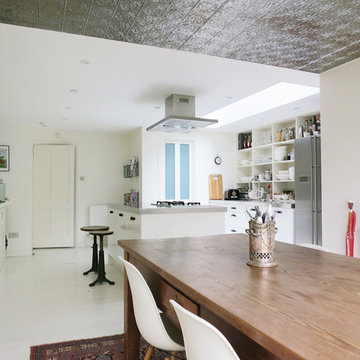
Pernilla, http://houseoflocations.com/
Modelo de comedor de cocina ecléctico con paredes blancas, suelo de madera pintada y suelo blanco
Modelo de comedor de cocina ecléctico con paredes blancas, suelo de madera pintada y suelo blanco
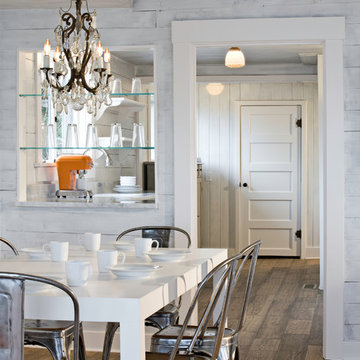
© Sam Van Fleet Photography
Foto de comedor ecléctico con paredes blancas y suelo de madera oscura
Foto de comedor ecléctico con paredes blancas y suelo de madera oscura
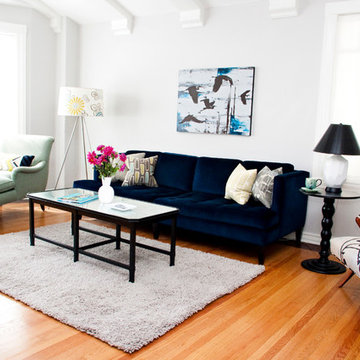
Living Room
Imagen de salón para visitas cerrado ecléctico de tamaño medio sin televisor con paredes blancas, suelo de madera en tonos medios y alfombra
Imagen de salón para visitas cerrado ecléctico de tamaño medio sin televisor con paredes blancas, suelo de madera en tonos medios y alfombra
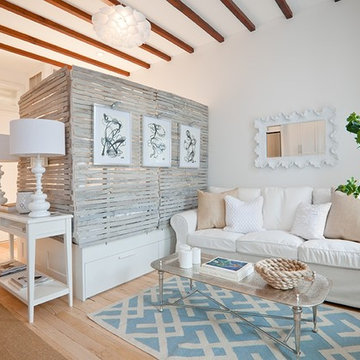
The 3rd floor studio apartment offered a great space for TBHCo designers to show how you can fit all you need into one space. Fully staged with custom furniture by the designers and styled to show how to utilize this great space.

Suzani table cloth covers an Ikea Docksta table, Black paint and chevrom upholstery dress up these fax bamboo dining chairs
Imagen de comedor bohemio con paredes azules y suelo de madera clara
Imagen de comedor bohemio con paredes azules y suelo de madera clara
Fotos de casas eclécticas blancas
6

















