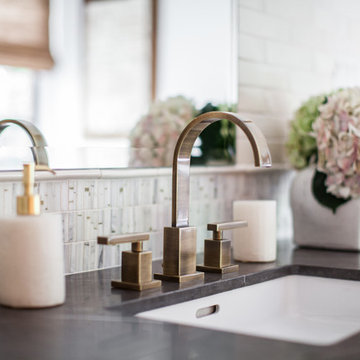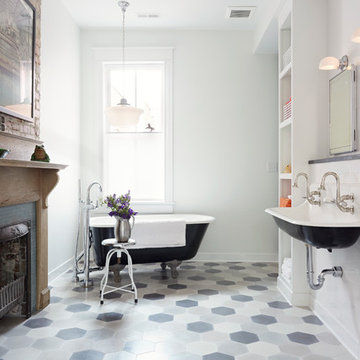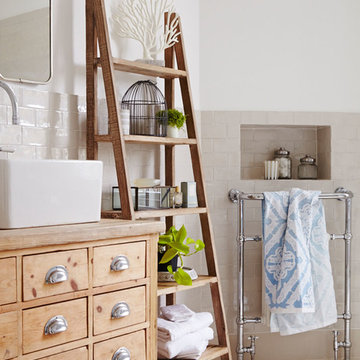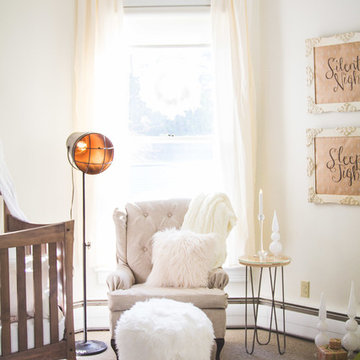Fotos de casas eclécticas blancas
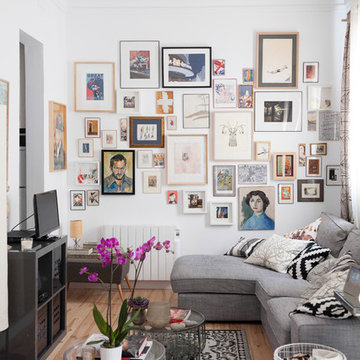
Fotografía Silvia Buján
Diseño de sala de estar ecléctica pequeña sin chimenea con paredes blancas, suelo de madera en tonos medios, televisor independiente y suelo marrón
Diseño de sala de estar ecléctica pequeña sin chimenea con paredes blancas, suelo de madera en tonos medios, televisor independiente y suelo marrón

This once dated master suite is now a bright and eclectic space with influence from the homeowners travels abroad. We transformed their overly large bathroom with dysfunctional square footage into cohesive space meant for luxury. We created a large open, walk in shower adorned by a leathered stone slab. The new master closet is adorned with warmth from bird wallpaper and a robin's egg blue chest. We were able to create another bedroom from the excess space in the redesign. The frosted glass french doors, blue walls and special wall paper tie into the feel of the home. In the bathroom, the Bain Ultra freestanding tub below is the focal point of this new space. We mixed metals throughout the space that just work to add detail and unique touches throughout. Design by Hatfield Builders & Remodelers | Photography by Versatile Imaging
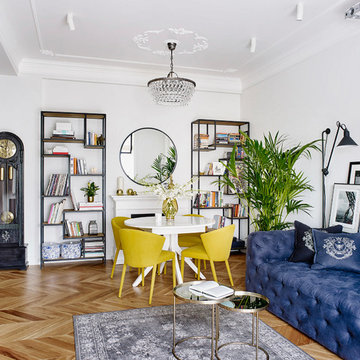
Design: Анна Колпакова
Photo: Дмитрий Журавлев © 2016 Houzz
Diseño de salón para visitas cerrado bohemio con paredes blancas, suelo de madera en tonos medios y todas las chimeneas
Diseño de salón para visitas cerrado bohemio con paredes blancas, suelo de madera en tonos medios y todas las chimeneas
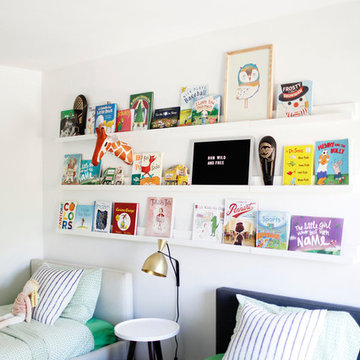
Diseño de dormitorio infantil de 1 a 3 años bohemio de tamaño medio con suelo de madera oscura y paredes blancas
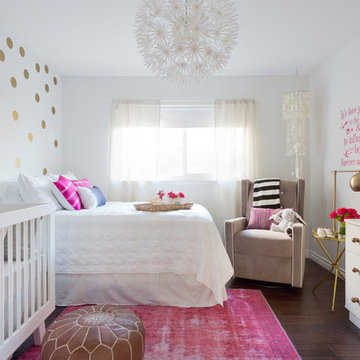
Amy Bartlam Photography
Modelo de habitación de bebé niña ecléctica pequeña con paredes blancas, suelo laminado y suelo marrón
Modelo de habitación de bebé niña ecléctica pequeña con paredes blancas, suelo laminado y suelo marrón
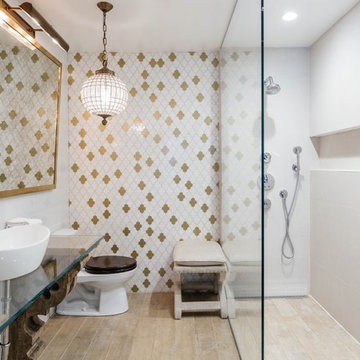
FINAL DESIGN
Foto de cuarto de baño principal bohemio de tamaño medio con armarios tipo mueble, puertas de armario de madera oscura, ducha abierta, sanitario de una pieza, baldosas y/o azulejos beige, paredes blancas, suelo de baldosas de cerámica, lavabo con pedestal y encimera de vidrio
Foto de cuarto de baño principal bohemio de tamaño medio con armarios tipo mueble, puertas de armario de madera oscura, ducha abierta, sanitario de una pieza, baldosas y/o azulejos beige, paredes blancas, suelo de baldosas de cerámica, lavabo con pedestal y encimera de vidrio
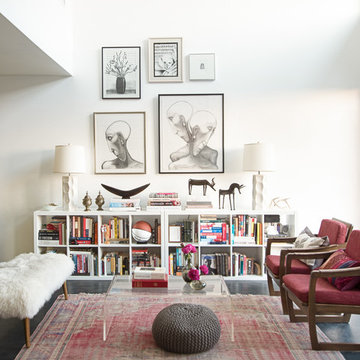
Konstrukt Photo
Ejemplo de salón abierto ecléctico grande sin chimenea y televisor con paredes blancas y suelo de cemento
Ejemplo de salón abierto ecléctico grande sin chimenea y televisor con paredes blancas y suelo de cemento

Diseño de cocina bohemia de tamaño medio cerrada con fregadero sobremueble, armarios estilo shaker, puertas de armario verdes, encimera de madera, salpicadero beige, suelo de ladrillo y suelo rojo
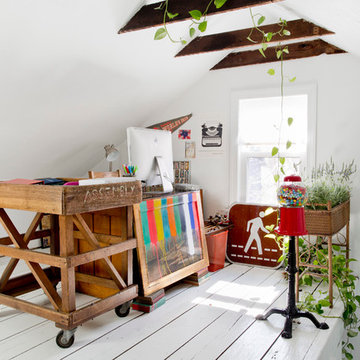
Photo: Rikki Snyder ©2016 Houzz
Imagen de despacho ecléctico con paredes blancas, suelo de madera pintada y escritorio independiente
Imagen de despacho ecléctico con paredes blancas, suelo de madera pintada y escritorio independiente
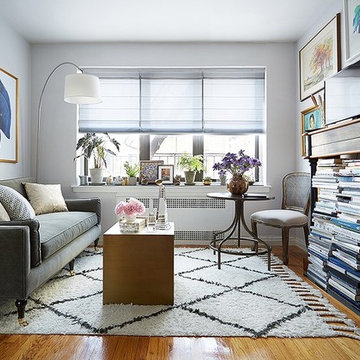
The Finished Living Area: By simply adding a table and a chair in the corner, large-scale art, and a tall decorative mantel for books and the TV, Anthony reimagines the living area as a warm multipurpose spot with ample lighting and seating.
Photo by Manuel Rodriguez
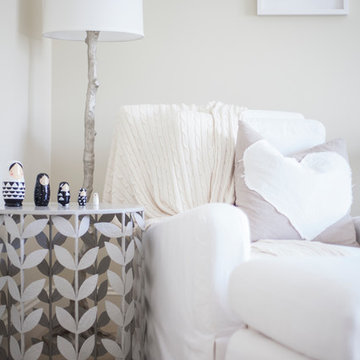
Mekenzie France Photography
Ejemplo de habitación de bebé neutra bohemia grande con paredes beige y moqueta
Ejemplo de habitación de bebé neutra bohemia grande con paredes beige y moqueta

Entertaining in a bathroom never looked so good. Probably a thought that never crossed your mind, but a space as unique as this can do just that. The fusion of so many elements: an open concept shower, freestanding tub, washer/dryer organization, toilet room and urinal created an exciting spacial plan. Ultimately, the freestanding tub creates the first vantage point. This breathtaking view creates a calming effect and each angle pivoting off this point exceeds the next. Following the open concept shower, is the washer/dryer and storage closets which double as decor, incorporating mirror into their doors. The double vanity stands in front of a textured wood plank tile laid horizontally establishing a modern backdrop. Lastly, a rustic barn door separates a toilet and a urinal, an uncharacteristic residential choice that pairs well with beer, wings, and hockey.
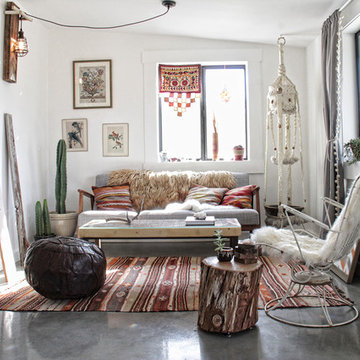
Diseño de salón para visitas cerrado bohemio con paredes blancas y suelo de cemento

Ejemplo de comedor bohemio grande cerrado con paredes blancas, suelo de madera clara, suelo marrón, todas las chimeneas y marco de chimenea de baldosas y/o azulejos

IDS (Interior Design Society) Designer of the Year - National Competition - 2nd Place award winning Kitchen ($30,000 & Under category)
Photo by: Shawn St. Peter Photography -
What designer could pass on the opportunity to buy a floating home like the one featured in the movie Sleepless in Seattle? Well, not this one! When I purchased this floating home from my aunt and uncle, I undertook a huge out-of-state remodel. Up for the challenge, I grabbed my water wings, sketchpad, & measuring tape. It was sink or swim for Patricia Lockwood to finish before the end of 2014. The big reveal for the finished houseboat on Sauvie Island will be in the summer of 2015 - so stay tuned.
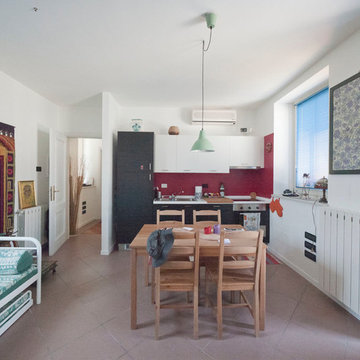
Liadesign
Modelo de cocina comedor lineal bohemia pequeña con fregadero de doble seno, armarios con paneles lisos, puertas de armario de madera en tonos medios, salpicadero blanco, electrodomésticos de acero inoxidable y suelo de baldosas de cerámica
Modelo de cocina comedor lineal bohemia pequeña con fregadero de doble seno, armarios con paneles lisos, puertas de armario de madera en tonos medios, salpicadero blanco, electrodomésticos de acero inoxidable y suelo de baldosas de cerámica
Fotos de casas eclécticas blancas
5

















