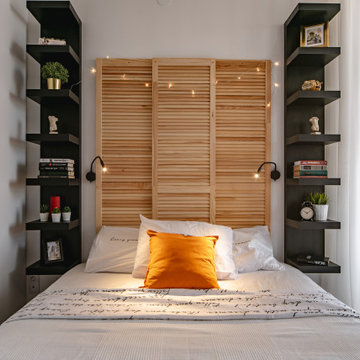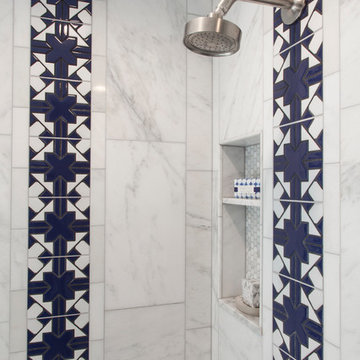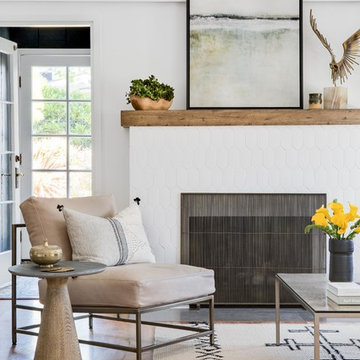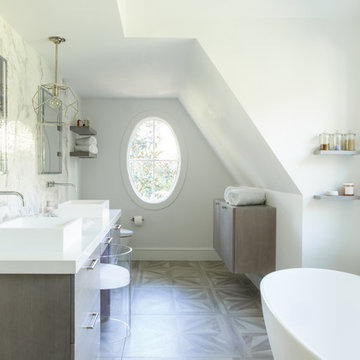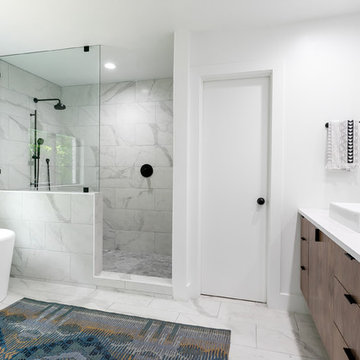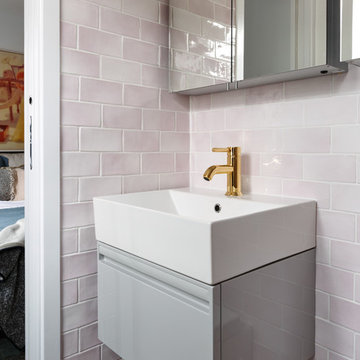Fotos de casas eclécticas blancas

A charming amalgamation of art and design, Gertrude Street Residence by Kate Challis Interiors is a refined yet delightfully warm and personable family home. The use of Joseph Giles dark bronze hardware works perfectly with the rich, colourful interiors, the result an utterly dramatic yet welcoming domestic space.
Designer: Kate Challis Interiors
Photographer: Sharyn Cairns

Note the large number of wide windows in this family room. Thanks to these windows, a lot of sunlight easily enters the room, and the room is always filled with light in the daytime.
The eclectic design style used in this room obviously requires a lot of light not only during the daytime, but also in the evening. That’s why our interior designers primarily focused on lighting. You can see several different types of lighting here that create a welcoming and warm atmosphere in the room.
Are you dreaming of something like this amazing family room? Then contact our best interior designers who are bound to make your dreams come true!
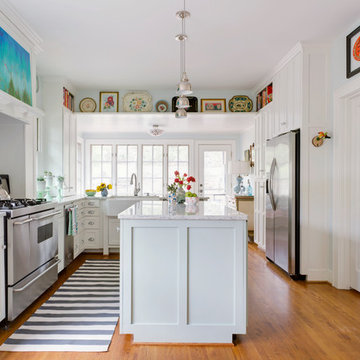
Rett Peek
Modelo de cocinas en U ecléctico con armarios estilo shaker, puertas de armario blancas, salpicadero blanco, salpicadero de azulejos tipo metro, suelo de madera en tonos medios, una isla, suelo marrón y encimeras grises
Modelo de cocinas en U ecléctico con armarios estilo shaker, puertas de armario blancas, salpicadero blanco, salpicadero de azulejos tipo metro, suelo de madera en tonos medios, una isla, suelo marrón y encimeras grises
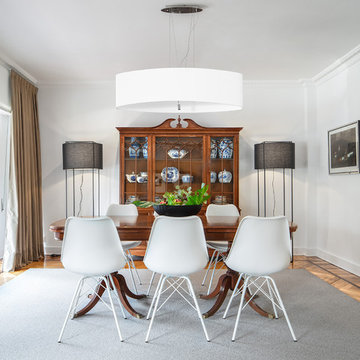
Para el comedor nos decantamos por el blanco para las paredes y las sillas en contraste con la madera de los muebles clásicos existentes ya en la decoración anterior y que se han mantenido casi en su totalidad únicamente añadiendo al conjunto otras piezas de mobiliario más moderno.
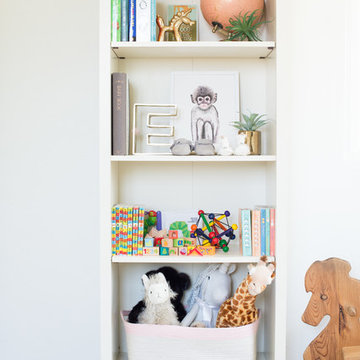
Photo by Samantha Goh
Modelo de habitación de bebé niña ecléctica de tamaño medio con suelo de madera en tonos medios
Modelo de habitación de bebé niña ecléctica de tamaño medio con suelo de madera en tonos medios
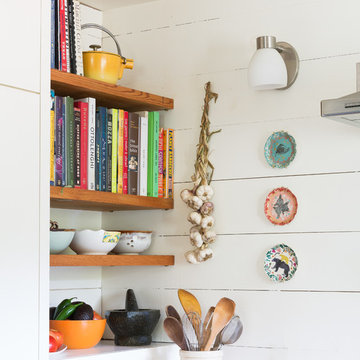
shiplap walls
Benjamin Moore 'Bavarian Cream'
Dunn Edwards 'Hay Day'
reclaimed pine shelves on steel brackets
John Boos maple butcher block
Access lighting
custom cabinetry

A kitchen revamp was in order for a local chef and his wife who, manages a local B&B. The foodie duo were tired of their dingy, poorly designed, 1980's style kitchen and desired a bright and open work space where they can kick back and prepare delicious meals for themselves, when they aren't cooking for other people.
The space was gutted and reconfigured, switching the sink and stove placement, and situating the refrigerator on the opposite wall, to create a better work triangle.
Budget constraints dictated a plan that will be done in phases, and allows more cabinets to be added at a later date, where the open pantry currently lives.
A rolling cabinet, with butcher block top, situated to the right of the stove, (unfinished by the cabinet company at the time of the photo shoot), can be pulled into the room to provide a portable island.
Budget friendly materials were sourced, including luxury vinyl tile for the floors, that mimics the look of concrete, and laminate counter tops that evoke the look of granite.
New lighting, bright subway tile and a sparkle of brass over the sink, make this new kitchen sparkle. Photos by Lisa Wood - Lark and Loom
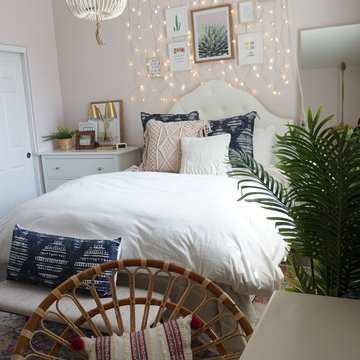
This Boho bedroom lets this teen live her best life with the soft pink and gold accents. She can have her friends over to swing in the hanging chair or sit at her desk and get work done!

Victoria Herr Photography
Ejemplo de cuarto de baño principal ecléctico grande con armarios con paneles lisos, puertas de armario de madera en tonos medios, ducha doble, sanitario de una pieza, baldosas y/o azulejos azules, baldosas y/o azulejos de cemento, paredes azules, suelo de mármol, lavabo encastrado, encimera de cuarzo compacto, suelo blanco, ducha con puerta con bisagras y encimeras blancas
Ejemplo de cuarto de baño principal ecléctico grande con armarios con paneles lisos, puertas de armario de madera en tonos medios, ducha doble, sanitario de una pieza, baldosas y/o azulejos azules, baldosas y/o azulejos de cemento, paredes azules, suelo de mármol, lavabo encastrado, encimera de cuarzo compacto, suelo blanco, ducha con puerta con bisagras y encimeras blancas
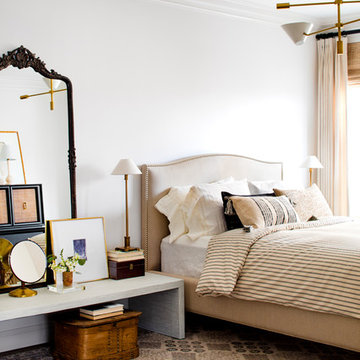
Master bedroom design included a custom, low waterfall-style nightstand, with a good dose of vintage style. Upholstered headboard and large mirror kept it feminine, while a mid-century style overhead fixture brought an eclectic mix.

Photos by Dana Hoff
Diseño de cuarto de baño bohemio pequeño con armarios estilo shaker, puertas de armario blancas, ducha empotrada, sanitario de dos piezas, baldosas y/o azulejos blancos, baldosas y/o azulejos de cerámica, paredes blancas, suelo de baldosas de cerámica, aseo y ducha, lavabo bajoencimera, encimera de cuarzo compacto, suelo azul, ducha abierta y encimeras grises
Diseño de cuarto de baño bohemio pequeño con armarios estilo shaker, puertas de armario blancas, ducha empotrada, sanitario de dos piezas, baldosas y/o azulejos blancos, baldosas y/o azulejos de cerámica, paredes blancas, suelo de baldosas de cerámica, aseo y ducha, lavabo bajoencimera, encimera de cuarzo compacto, suelo azul, ducha abierta y encimeras grises
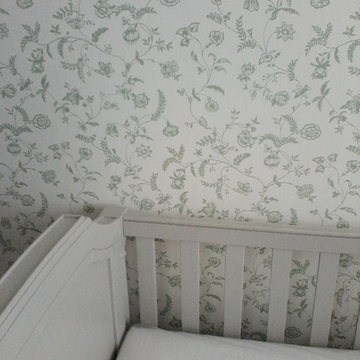
kathy walters
Ejemplo de habitación de bebé niña ecléctica de tamaño medio con paredes grises, suelo de madera oscura y suelo marrón
Ejemplo de habitación de bebé niña ecléctica de tamaño medio con paredes grises, suelo de madera oscura y suelo marrón
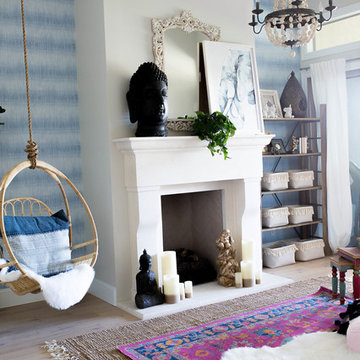
This living Room Den was converted to a music/doula room for client to work with her clients in this cozy boho space.
Foto de salón abierto ecléctico de tamaño medio con paredes blancas, suelo de madera clara, todas las chimeneas, marco de chimenea de yeso y suelo marrón
Foto de salón abierto ecléctico de tamaño medio con paredes blancas, suelo de madera clara, todas las chimeneas, marco de chimenea de yeso y suelo marrón

Photography: Stacy Zarin Goldberg
Modelo de cocinas en L bohemia pequeña abierta con fregadero sobremueble, armarios estilo shaker, puertas de armario azules, encimera de cuarzo compacto, salpicadero blanco, salpicadero de azulejos de cerámica, electrodomésticos blancos, suelo de baldosas de porcelana, una isla y suelo marrón
Modelo de cocinas en L bohemia pequeña abierta con fregadero sobremueble, armarios estilo shaker, puertas de armario azules, encimera de cuarzo compacto, salpicadero blanco, salpicadero de azulejos de cerámica, electrodomésticos blancos, suelo de baldosas de porcelana, una isla y suelo marrón
Fotos de casas eclécticas blancas
3

















