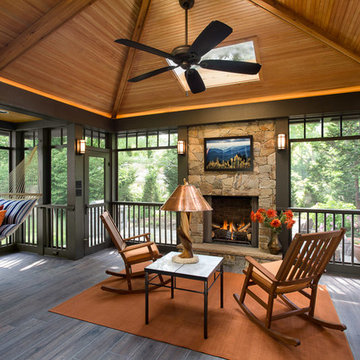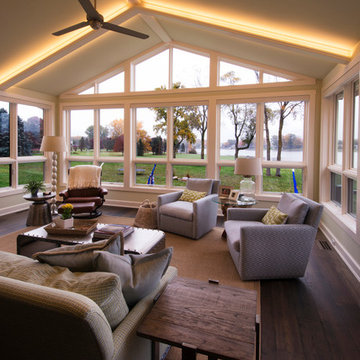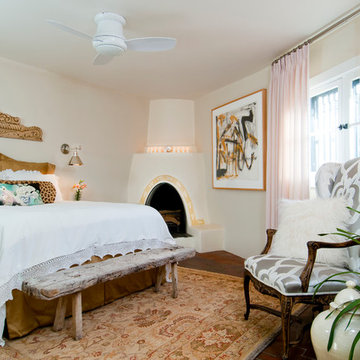Fotos de casas de estilo americano
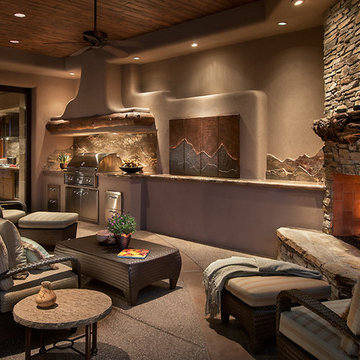
Marc Boisclair
Kilbane Architecture,
Patio with built-in grill, TV behind metal doors, grantie counters and backsplash, fireplace, Ironwood mantle,
Project designed by Susie Hersker’s Scottsdale interior design firm Design Directives. Design Directives is active in Phoenix, Paradise Valley, Cave Creek, Carefree, Sedona, and beyond.
For more about Design Directives, click here: https://susanherskerasid.com/
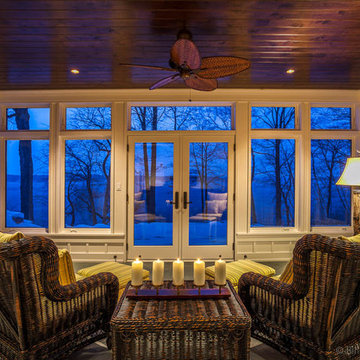
A view from the lower family room toward the lake. This was an existing exterior space that we enclosed with windows and the projecting deck above. It ends up being the closest room to the lake.
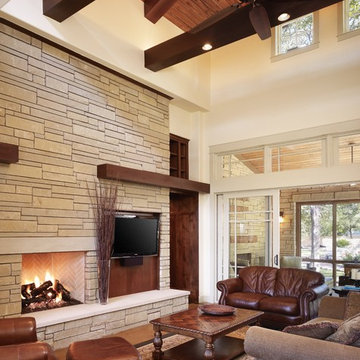
The development of the architecture and the site were critical to blend the home into this well established, but evolving, neighborhood. One goal was to make the home appear as if it had been there 20 years. The home is designed on just under an acre of land with a primary concern of working around the old, established trees (all but one was saved). The exterior style, driven by the client’s taste of a modern Craftsman home, marries materials, finishes and technologies to create a very comfortable environment both inside and out. Sustainable materials and technologies throughout the home create a warm, comfortable, and casual home for the family of four. Considerations from air quality, interior finishes, exterior materials, plan layout and orientation, thermal envelope and energy efficient appliances give this home the warmth of a craftsman with the technological edge of a green home.
Photography by Casey Dunn
Encuentra al profesional adecuado para tu proyecto
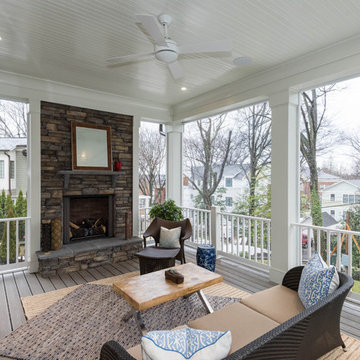
Foto de terraza de estilo americano de tamaño medio en patio trasero y anexo de casas con chimenea

Modelo de terraza de estilo americano de tamaño medio en patio delantero con adoquines de piedra natural y toldo
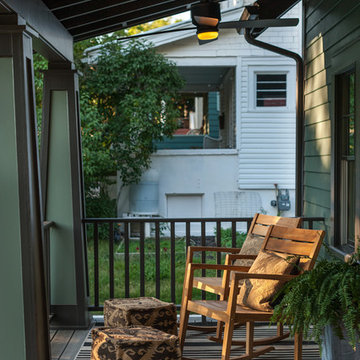
The front porch offers plenty of room to sit and visit with neighbors.
Ejemplo de terraza de estilo americano de tamaño medio en patio delantero y anexo de casas
Ejemplo de terraza de estilo americano de tamaño medio en patio delantero y anexo de casas
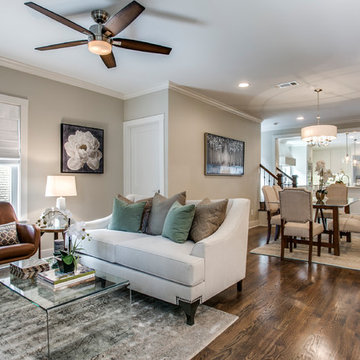
Staging with Deana M. Chow, Photos by Shoot to Sell
Foto de salón para visitas abierto de estilo americano de tamaño medio
Foto de salón para visitas abierto de estilo americano de tamaño medio
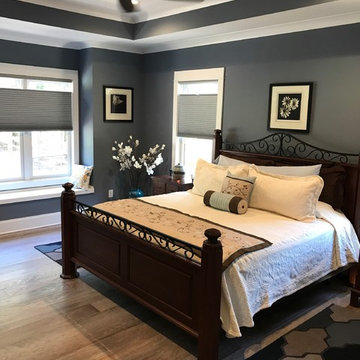
Foto de dormitorio principal de estilo americano de tamaño medio sin chimenea con paredes grises, suelo de madera en tonos medios y suelo marrón
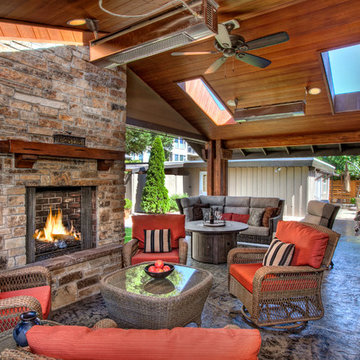
Foto de terraza de estilo americano de tamaño medio en patio trasero y anexo de casas con brasero
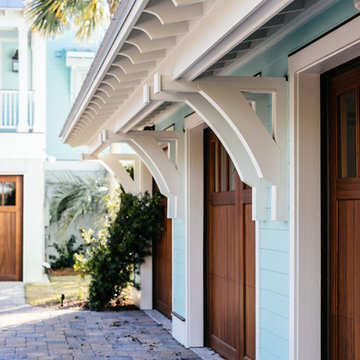
NewPort653
Ejemplo de cochera techada independiente de estilo americano para cuatro o más coches
Ejemplo de cochera techada independiente de estilo americano para cuatro o más coches
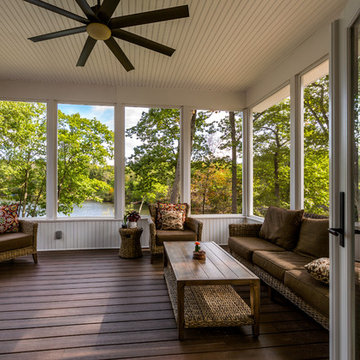
Janine Lamontagne Photography
Imagen de porche cerrado de estilo americano pequeño en patio trasero y anexo de casas con entablado
Imagen de porche cerrado de estilo americano pequeño en patio trasero y anexo de casas con entablado
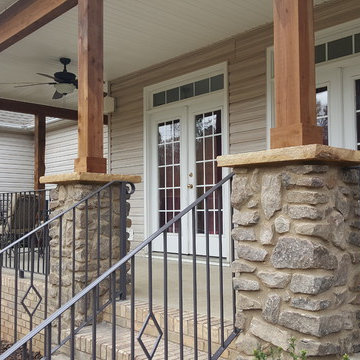
Back Porch: Custom handrails wrap all around, and beautifully accent stone and wood work.
Diseño de terraza de estilo americano grande en patio delantero y anexo de casas con losas de hormigón
Diseño de terraza de estilo americano grande en patio delantero y anexo de casas con losas de hormigón
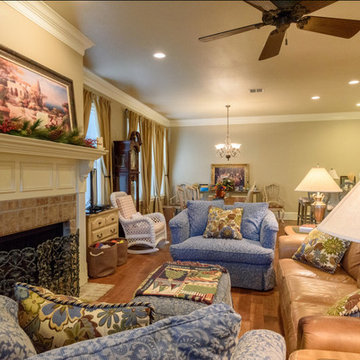
Diseño de salón abierto de estilo americano de tamaño medio sin televisor con paredes beige, suelo de madera en tonos medios, todas las chimeneas, marco de chimenea de baldosas y/o azulejos y suelo marrón
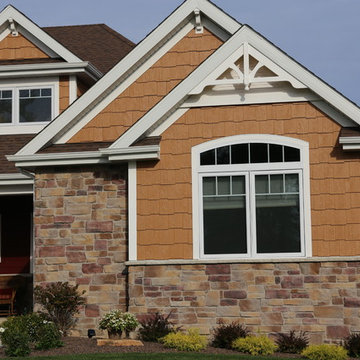
Diseño de fachada amarilla de estilo americano de tamaño medio de una planta con revestimiento de madera y tejado a cuatro aguas
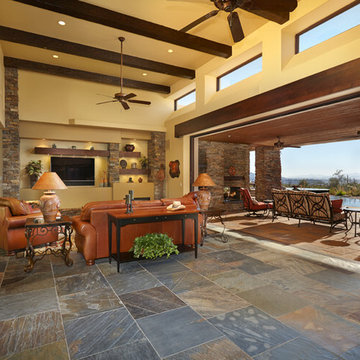
Robin Stancliff
Diseño de sala de estar abierta de estilo americano de tamaño medio con paredes beige, suelo de pizarra, todas las chimeneas y televisor colgado en la pared
Diseño de sala de estar abierta de estilo americano de tamaño medio con paredes beige, suelo de pizarra, todas las chimeneas y televisor colgado en la pared
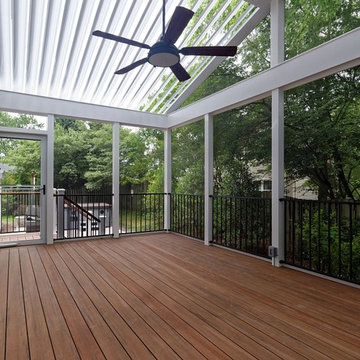
Equinox Adjustable Roof with screened in porch over composite decking. Open the louvered roof to let the light in, or close the louvers to keep the rain out. Located in Centreville, VA

Dark cabinetry accent this craftsman style kitchen. Dark Black counter tops, glass subway backsplash and accent black granite wall detail provide the finishing touches in this handsome kitchen.
Fotos de casas de estilo americano
2

















