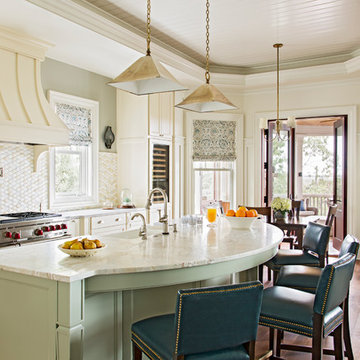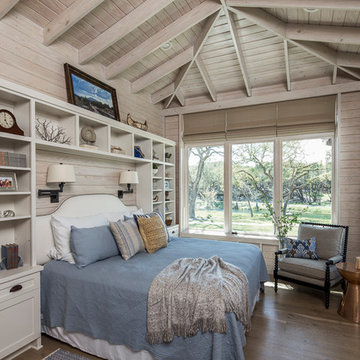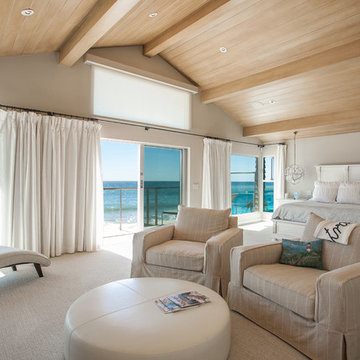Fotos de casas costeras

Beautiful kitchen with two hanging pendant lights above the island and tile backsplash with hood with custom wood paneling.
Foto de cocina comedor marinera con armarios con paneles empotrados, salpicadero beige, salpicadero con mosaicos de azulejos, suelo de madera oscura, una isla y cortinas
Foto de cocina comedor marinera con armarios con paneles empotrados, salpicadero beige, salpicadero con mosaicos de azulejos, suelo de madera oscura, una isla y cortinas
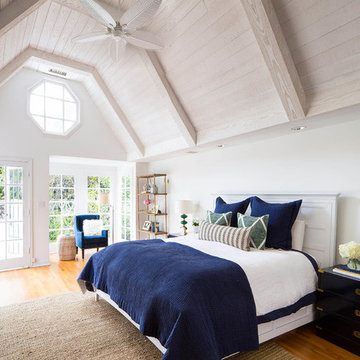
Imagen de dormitorio principal costero con paredes blancas y suelo de madera en tonos medios
Encuentra al profesional adecuado para tu proyecto
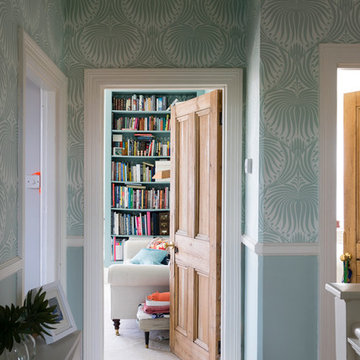
Hallway in Lotus BP 2051, walls in Teresa's Green No. 236 and woodwork in Pointing No. 2003.

Nothing more stunning than a pincushion in full bloom.
This enviable property sits perched on the bluff directly across from the ocean in the La Selva Beach neighborhood of Aptos. Project goals included overall beautification via plants with year-round color and showy blooms, more privacy on the patio and deck, and a way to deter frequent dog-walkers from cutting through the garden. We accomplished this last goal by building up soil mounds behind retaining walls and using taller plants at the apex. Privacy for the deck was achieved by the addition of sleek stucco walls. Project features a large swath of a walkable, drought-tolerant grass alternative. Special care was devoted to selecting plants that can withstand the wind, fog and salt-spray that occur near the ocean. South African and Australian plants figure prominently into the plant palette and create a vibrant complimentary color scheme against the ocean backdrop. Who wouldn't want to spend time in this ocean-view garden?
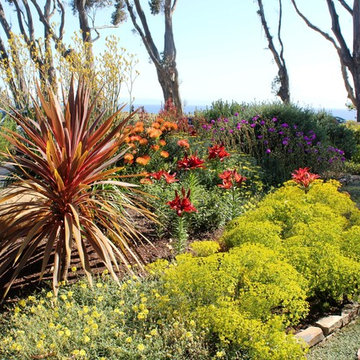
This enviable property sits perched on the bluff directly across from the ocean in the La Selva Beach neighborhood of Aptos. Project goals included overall beautification via plants with year-round color and showy blooms, more privacy on the patio and deck, and a way to deter frequent dog-walkers from cutting through the garden. We accomplished this last goal by building up soil mounds behind retaining walls and using taller plants at the apex. Privacy for the deck was achieved by the addition of sleek stucco walls. Project features a large swath of a walkable, drought-tolerant grass alternative. Special care was devoted to selecting plants that can withstand the wind, fog and salt-spray that occur near the ocean. South African and Australian plants figure prominently into the plant palette and create a vibrant complimentary color scheme against the ocean backdrop. Who wouldn't want to spend time in this ocean-view garden?
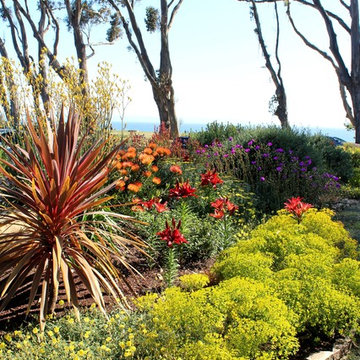
This enviable property sits perched on the bluff directly across from the ocean in the La Selva Beach neighborhood of Aptos. Project goals included overall beautification via plants with year-round color and showy blooms, more privacy on the patio and deck, and a way to deter frequent dog-walkers from cutting through the garden. We accomplished this last goal by building up soil mounds behind retaining walls and using taller plants at the apex. Privacy for the deck was achieved by the addition of sleek stucco walls. Project features a large swath of a walkable, drought-tolerant grass alternative. Special care was devoted to selecting plants that can withstand the wind, fog and salt-spray that occur near the ocean. South African and Australian plants figure prominently into the plant palette and create a vibrant complimentary color scheme against the ocean backdrop. Who wouldn't want to spend time in this ocean-view garden?

Our client wanted a rustic chic look for their covered porch. We gave the crown molding and trim a more formal look, but kept the roof more rustic with open rafters.
At Atlanta Porch & Patio we are dedicated to building beautiful custom porches, decks, and outdoor living spaces throughout the metro Atlanta area. Our mission is to turn our clients’ ideas, dreams, and visions into personalized, tangible outcomes. Clients of Atlanta Porch & Patio rest easy knowing each step of their project is performed to the highest standards of honesty, integrity, and dependability. Our team of builders and craftsmen are licensed, insured, and always up to date on trends, products, designs, and building codes. We are constantly educating ourselves in order to provide our clients the best services at the best prices.
We deliver the ultimate professional experience with every step of our projects. After setting up a consultation through our website or by calling the office, we will meet with you in your home to discuss all of your ideas and concerns. After our initial meeting and site consultation, we will compile a detailed design plan and quote complete with renderings and a full listing of the materials to be used. Upon your approval, we will then draw up the necessary paperwork and decide on a project start date. From demo to cleanup, we strive to deliver your ultimate relaxation destination on time and on budget.
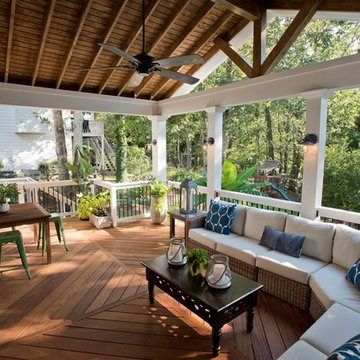
Our client wanted a rustic chic look for their covered porch. We gave the crown molding and trim a more formal look, but kept the floor and roof more rustic.
At Atlanta Porch & Patio we are dedicated to building beautiful custom porches, decks, and outdoor living spaces throughout the metro Atlanta area. Our mission is to turn our clients’ ideas, dreams, and visions into personalized, tangible outcomes. Clients of Atlanta Porch & Patio rest easy knowing each step of their project is performed to the highest standards of honesty, integrity, and dependability. Our team of builders and craftsmen are licensed, insured, and always up to date on trends, products, designs, and building codes. We are constantly educating ourselves in order to provide our clients the best services at the best prices.
We deliver the ultimate professional experience with every step of our projects. After setting up a consultation through our website or by calling the office, we will meet with you in your home to discuss all of your ideas and concerns. After our initial meeting and site consultation, we will compile a detailed design plan and quote complete with renderings and a full listing of the materials to be used. Upon your approval, we will then draw up the necessary paperwork and decide on a project start date. From demo to cleanup, we strive to deliver your ultimate relaxation destination on time and on budget.
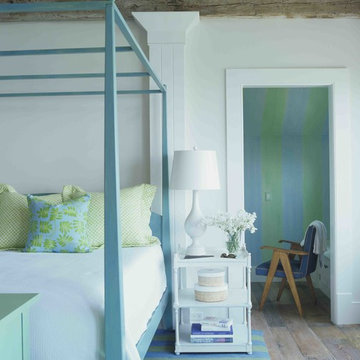
Ejemplo de dormitorio costero de tamaño medio con paredes blancas, suelo de madera en tonos medios y suelo marrón
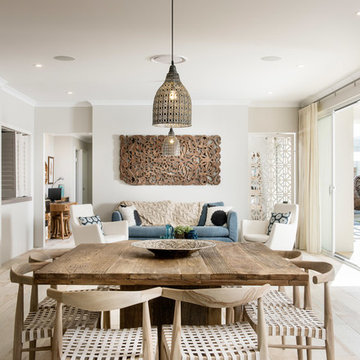
Dining Room and Living Room
Joel Barbita
Diseño de comedor marinero abierto con paredes grises y suelo de madera clara
Diseño de comedor marinero abierto con paredes grises y suelo de madera clara
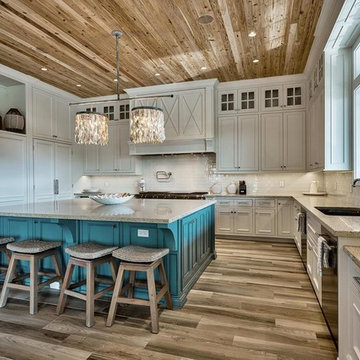
Diseño de cocinas en L marinera con fregadero bajoencimera, armarios con rebordes decorativos, puertas de armario blancas, salpicadero blanco, electrodomésticos de acero inoxidable, suelo de madera clara y una isla
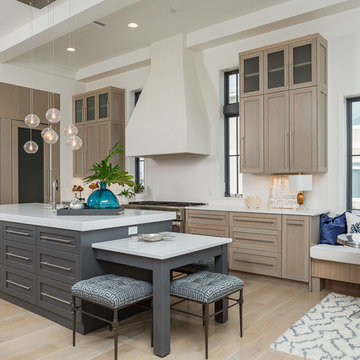
Greg Riegler
Modelo de cocina comedor costera de tamaño medio con armarios estilo shaker, puertas de armario de madera clara, electrodomésticos de acero inoxidable, suelo de madera clara, una isla, fregadero de un seno y encimera de acrílico
Modelo de cocina comedor costera de tamaño medio con armarios estilo shaker, puertas de armario de madera clara, electrodomésticos de acero inoxidable, suelo de madera clara, una isla, fregadero de un seno y encimera de acrílico
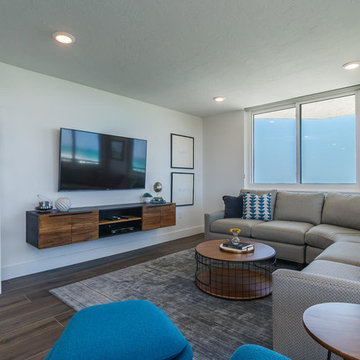
Ejemplo de salón marinero con paredes blancas, suelo de madera oscura y televisor colgado en la pared
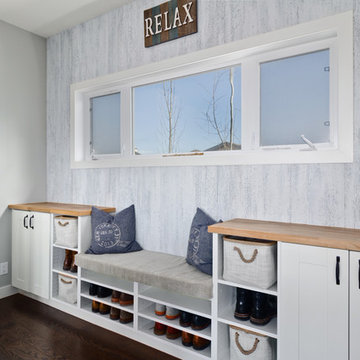
Back wall reclaimed wood planks, white washed to give a beachy feel. Cozy bench seat with shoe storage and bins small kids can reach.
Sean Alzetta Photography
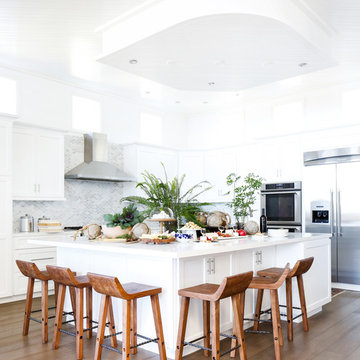
AFTER: KITCHEN | Kitchen island display, ready for a dinner party! | Renovations + Design by Blackband Design | Photography by Tessa Neustadt
Imagen de cocina costera grande con armarios estilo shaker, puertas de armario blancas, encimera de cuarzo compacto, salpicadero verde, salpicadero con mosaicos de azulejos, electrodomésticos de acero inoxidable, una isla y suelo de madera clara
Imagen de cocina costera grande con armarios estilo shaker, puertas de armario blancas, encimera de cuarzo compacto, salpicadero verde, salpicadero con mosaicos de azulejos, electrodomésticos de acero inoxidable, una isla y suelo de madera clara
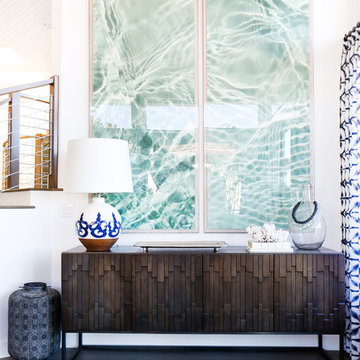
AFTER: DINING ROOM | Custom wood detailing console with two oversized water prints above | Renovations + Design by Blackband Design | Photography by Tessa Neustadt
Fotos de casas costeras
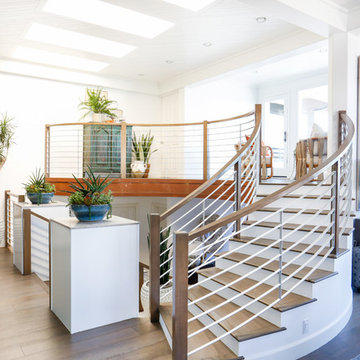
AFTER: DINING ROOM | We completely redesigned the staircase getting rid of the faux bamboo handrails and replacing them with solid maple handrails and hand forged iron detailing. New dark hardwood floors replace the previous travertine flooring. | Renovations + Design by Blackband Design | Photography by Tessa Neustadt
80

















