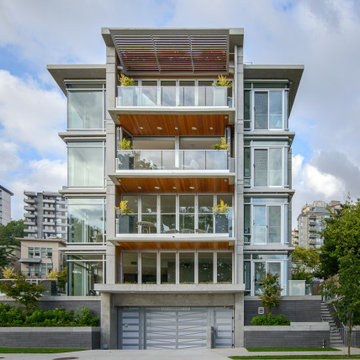Fotos de casas contemporáneas

Imagen de cuarto de baño único y flotante contemporáneo de tamaño medio con armarios con paneles lisos, puertas de armario de madera oscura, bañera empotrada, sanitario de una pieza, baldosas y/o azulejos grises, baldosas y/o azulejos de porcelana, paredes blancas, suelo de baldosas de cerámica, lavabo bajoencimera, encimera de cuarzo compacto, suelo gris, ducha con puerta con bisagras, encimeras grises y banco de ducha

Spa-like Guest Bathroom with walk-in shower
Diseño de cuarto de baño principal, único y a medida contemporáneo grande con armarios con paneles lisos, puertas de armario de madera oscura, ducha a ras de suelo, paredes blancas, suelo de travertino, lavabo bajoencimera, encimera de granito, suelo beige, ducha con puerta con bisagras y encimeras blancas
Diseño de cuarto de baño principal, único y a medida contemporáneo grande con armarios con paneles lisos, puertas de armario de madera oscura, ducha a ras de suelo, paredes blancas, suelo de travertino, lavabo bajoencimera, encimera de granito, suelo beige, ducha con puerta con bisagras y encimeras blancas

Foto de bar en casa con fregadero lineal actual grande con fregadero bajoencimera, armarios con paneles lisos, puertas de armario grises, encimera de cuarcita, salpicadero blanco, salpicadero con mosaicos de azulejos, suelo de madera oscura y encimeras blancas
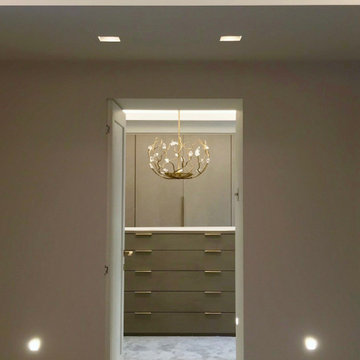
This elegant dressing room has been designed with a lady in mind... ? A lavish Birdseye Maple and antique mirror finishes are harmoniously accented by brushed brass ironmongery and a very special Blossom chandelier

The finished living room at our Kensington apartment renovation. My client wanted a furnishing make-over, so there was no building work required in this stage of the project.
We split the area into the Living room and Dining Room - we will post more images over the coming days..
We wanted to add a splash of colour to liven the space and we did this though accessories, cushions, artwork and the dining chairs. The space works really well and and we changed the bland original living room into a room full of energy and character..
The start of the process was to create floor plans, produce a CAD layout and specify all the furnishing. We designed two bespoke bookcases and created a large window seat hiding the radiators. We also installed a new fireplace which became a focal point at the far end of the room..
I hope you like the photos. We love getting comments from you, so please let me know your thoughts. I would like to say a special thank you to my client, who has been a pleasure to work with and has allowed me to photograph his apartment. We are looking forward to the next phase of this project, which involves extending the property and updating the bathrooms.
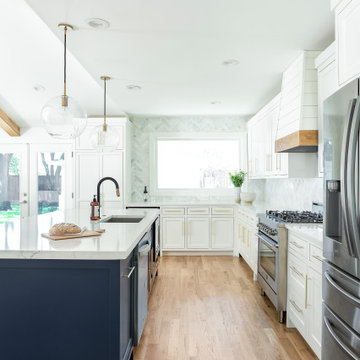
Designed by Jessica Koltun in Dallas, TX. Blue island paired with white cabinets and a marble backsplash. Shiplap and wood custom hood. Glass globe pendant lighting by restoration hardware. Black faucet, Dal Tile countertops. Gold and clear lucite counter stools. Light wood flooring, shaker inset cabinetry, custom island in Sherwin Williams paint color. Gold handle hardware, wine beverage fridge, window lets in natural light. Modern, contemporary, coastal, California, neutral kitchen design.

Ejemplo de salón cerrado contemporáneo de tamaño medio sin chimenea y televisor con paredes blancas y suelo de madera en tonos medios
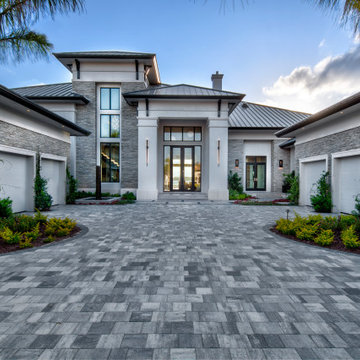
Modern luxury home design with stucco and stone accents. The contemporary home design is capped with a bronze metal roof.
Modelo de fachada de casa actual extra grande de dos plantas con revestimiento de estuco, tejado a cuatro aguas y tejado de metal
Modelo de fachada de casa actual extra grande de dos plantas con revestimiento de estuco, tejado a cuatro aguas y tejado de metal
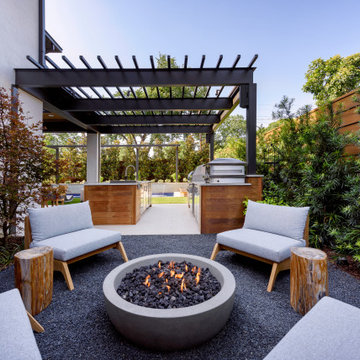
Imagen de patio contemporáneo de tamaño medio en patio trasero y anexo de casas con brasero

Modern Living room
Diseño de salón para visitas abierto contemporáneo grande con paredes grises, suelo de madera oscura, todas las chimeneas, marco de chimenea de baldosas y/o azulejos, televisor colgado en la pared, suelo marrón y casetón
Diseño de salón para visitas abierto contemporáneo grande con paredes grises, suelo de madera oscura, todas las chimeneas, marco de chimenea de baldosas y/o azulejos, televisor colgado en la pared, suelo marrón y casetón

We took out an office in opening up the floor plan of this renovation. We designed this home bar complete with sink and beverage fridge which serves guests in the family room and living room. The mother of pearl penny round backsplash catches the light and echoes the coastal theme.
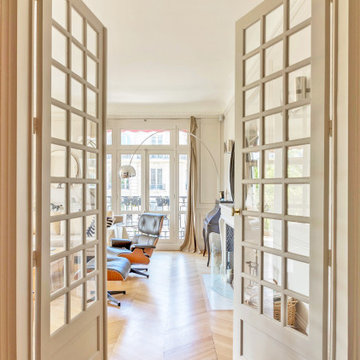
Les grandes portes à multiples carreaux séparant le salon du couloir de l'entrée.
Diseño de recibidores y pasillos actuales grandes con paredes blancas, suelo de madera clara y suelo beige
Diseño de recibidores y pasillos actuales grandes con paredes blancas, suelo de madera clara y suelo beige

Imagen de cuarto de baño doble y a medida actual pequeño con puertas de armario grises, ducha a ras de suelo, baldosas y/o azulejos negros, baldosas y/o azulejos de mármol, paredes grises, suelo de mármol, aseo y ducha, lavabo bajoencimera, encimera de mármol, suelo negro, ducha abierta y encimeras negras
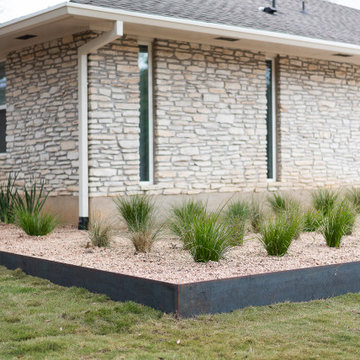
Diseño de fachada de casa beige actual de tamaño medio de una planta con revestimientos combinados, tejado a cuatro aguas y tejado de teja de madera

The goal for this Point Loma home was to transform it from the adorable beach bungalow it already was by expanding its footprint and giving it distinctive Craftsman characteristics while achieving a comfortable, modern aesthetic inside that perfectly caters to the active young family who lives here. By extending and reconfiguring the front portion of the home, we were able to not only add significant square footage, but create much needed usable space for a home office and comfortable family living room that flows directly into a large, open plan kitchen and dining area. A custom built-in entertainment center accented with shiplap is the focal point for the living room and the light color of the walls are perfect with the natural light that floods the space, courtesy of strategically placed windows and skylights. The kitchen was redone to feel modern and accommodate the homeowners busy lifestyle and love of entertaining. Beautiful white kitchen cabinetry sets the stage for a large island that packs a pop of color in a gorgeous teal hue. A Sub-Zero classic side by side refrigerator and Jenn-Air cooktop, steam oven, and wall oven provide the power in this kitchen while a white subway tile backsplash in a sophisticated herringbone pattern, gold pulls and stunning pendant lighting add the perfect design details. Another great addition to this project is the use of space to create separate wine and coffee bars on either side of the doorway. A large wine refrigerator is offset by beautiful natural wood floating shelves to store wine glasses and house a healthy Bourbon collection. The coffee bar is the perfect first top in the morning with a coffee maker and floating shelves to store coffee and cups. Luxury Vinyl Plank (LVP) flooring was selected for use throughout the home, offering the warm feel of hardwood, with the benefits of being waterproof and nearly indestructible - two key factors with young kids!
For the exterior of the home, it was important to capture classic Craftsman elements including the post and rock detail, wood siding, eves, and trimming around windows and doors. We think the porch is one of the cutest in San Diego and the custom wood door truly ties the look and feel of this beautiful home together.

Open plan kitchen with two separate island work stations. Designed for entertaining!
Imagen de cocinas en L contemporánea extra grande abierta con fregadero bajoencimera, armarios con paneles lisos, encimera de cuarzo compacto, electrodomésticos de acero inoxidable, suelo de baldosas de porcelana, una isla, suelo gris, encimeras blancas y puertas de armario de madera oscura
Imagen de cocinas en L contemporánea extra grande abierta con fregadero bajoencimera, armarios con paneles lisos, encimera de cuarzo compacto, electrodomésticos de acero inoxidable, suelo de baldosas de porcelana, una isla, suelo gris, encimeras blancas y puertas de armario de madera oscura
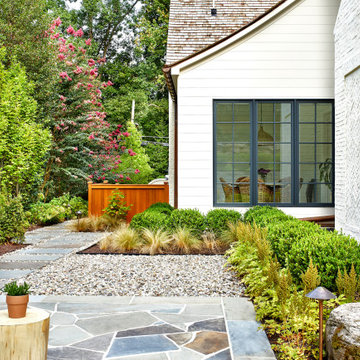
Diseño de jardín contemporáneo grande en verano en patio trasero con exposición total al sol y adoquines de piedra natural
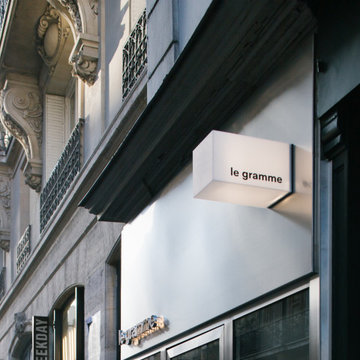
Conception d'une façade en inox brossé pour marquer l'entrée dans la boutique de bijoux masculins, le gramme.
Diseño de fachada de piso contemporánea pequeña con revestimiento de metal
Diseño de fachada de piso contemporánea pequeña con revestimiento de metal
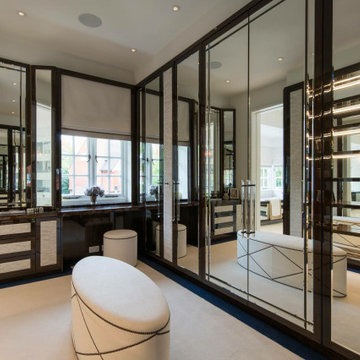
This eye-catching dressing room can represent DOLPHIN CRAFT which has great design and quality craftsmanship work.
Imagen de vestidor unisex contemporáneo grande con armarios tipo vitrina, puertas de armario de madera en tonos medios, moqueta y suelo beige
Imagen de vestidor unisex contemporáneo grande con armarios tipo vitrina, puertas de armario de madera en tonos medios, moqueta y suelo beige
Fotos de casas contemporáneas
24

















