Fotos de casas contemporáneas
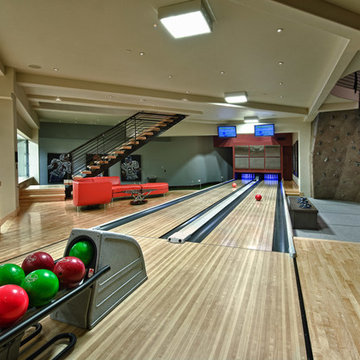
Doug Burke Photography
Imagen de gimnasio actual extra grande con paredes beige y suelo de madera clara
Imagen de gimnasio actual extra grande con paredes beige y suelo de madera clara
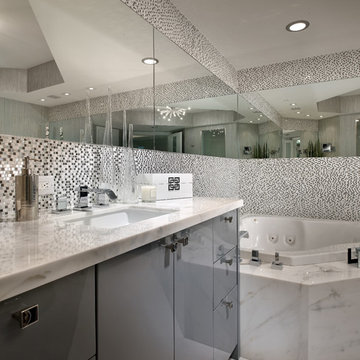
Barry Grossman Photography
Diseño de cuarto de baño actual con armarios con paneles lisos, puertas de armario grises, bañera esquinera, ducha doble y baldosas y/o azulejos blancos
Diseño de cuarto de baño actual con armarios con paneles lisos, puertas de armario grises, bañera esquinera, ducha doble y baldosas y/o azulejos blancos
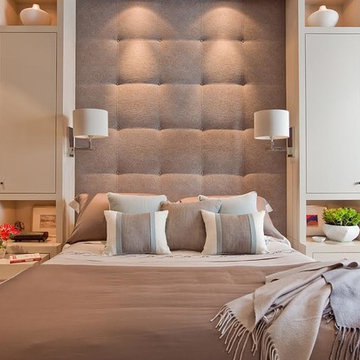
Photography by Michael J. Lee
Ejemplo de dormitorio principal actual grande sin chimenea con paredes grises, moqueta y suelo beige
Ejemplo de dormitorio principal actual grande sin chimenea con paredes grises, moqueta y suelo beige
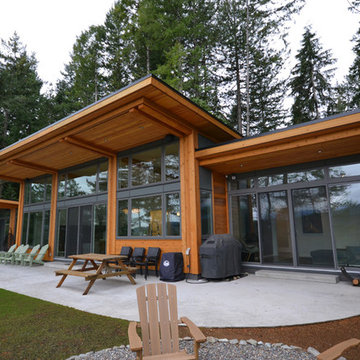
Custom built 2500 sq ft home on Gambier Island - Designed and built by Tamlin Homes. This project was barge access only. The home sits atop a 300' bluff that overlooks the ocean

Cool quartzite countertops and stainless steel appliances are enhanced by warm mahogany custom cabinetry in this soft contemporary kitchen. Some of the many eye catching details are backlit mahogany shelves, a planked wood ceiling inset with recessed lighting, and a custom granite covered dining area with metallic bench seating.

CAST architecture
Diseño de cocina comedor actual pequeña con armarios con paneles lisos, puertas de armario de madera clara, electrodomésticos de acero inoxidable, fregadero de un seno, salpicadero negro, suelo de cemento y península
Diseño de cocina comedor actual pequeña con armarios con paneles lisos, puertas de armario de madera clara, electrodomésticos de acero inoxidable, fregadero de un seno, salpicadero negro, suelo de cemento y península

Diseño de vestíbulo posterior contemporáneo de tamaño medio con paredes blancas, suelo de pizarra, puerta simple y puerta blanca
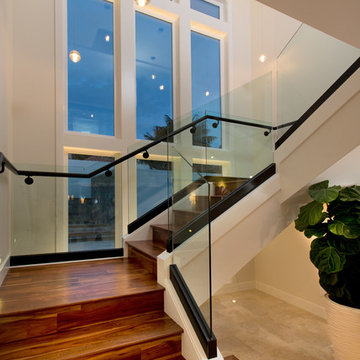
Harrison Photographic
Imagen de escalera en U actual de tamaño medio con escalones de madera y contrahuellas de madera
Imagen de escalera en U actual de tamaño medio con escalones de madera y contrahuellas de madera
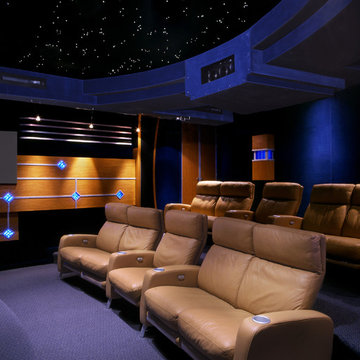
Foto de cine en casa cerrado actual extra grande con paredes negras, moqueta, pantalla de proyección y suelo azul
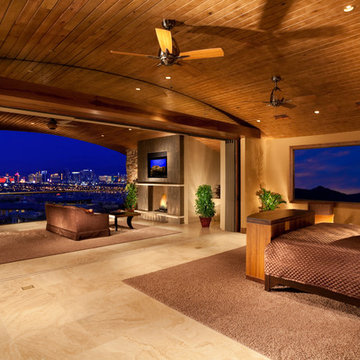
501 Studios
Diseño de dormitorio principal actual grande con paredes beige, suelo de baldosas de cerámica, todas las chimeneas y marco de chimenea de piedra
Diseño de dormitorio principal actual grande con paredes beige, suelo de baldosas de cerámica, todas las chimeneas y marco de chimenea de piedra
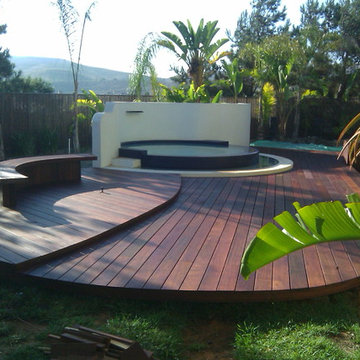
Custom curved design
Imagen de terraza contemporánea grande sin cubierta en patio trasero con fuente
Imagen de terraza contemporánea grande sin cubierta en patio trasero con fuente
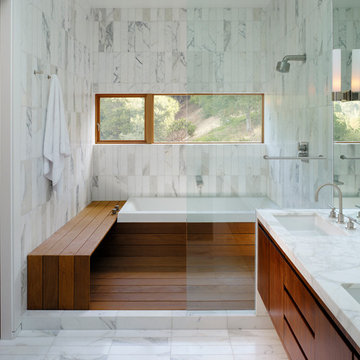
Foto de cuarto de baño actual con bañera encastrada, armarios con paneles lisos y ventanas

Photo: Randall Perry
Diseño de salón abierto contemporáneo extra grande con paredes blancas, suelo de madera clara, todas las chimeneas y marco de chimenea de ladrillo
Diseño de salón abierto contemporáneo extra grande con paredes blancas, suelo de madera clara, todas las chimeneas y marco de chimenea de ladrillo

Design by Portal Design Inc.
Photo by Lincoln Barbour
Modelo de cuarto de baño de nogal contemporáneo con lavabo encastrado, armarios con paneles lisos, puertas de armario azules, baldosas y/o azulejos azules, suelo negro y encimeras blancas
Modelo de cuarto de baño de nogal contemporáneo con lavabo encastrado, armarios con paneles lisos, puertas de armario azules, baldosas y/o azulejos azules, suelo negro y encimeras blancas
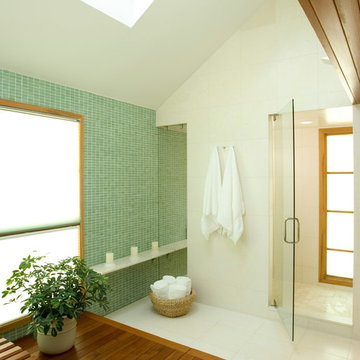
The cathedral ceiling, limestone floor/wall tiles, glass wall tile, and Japanese soaking tub create a peaceful respite in this master bathroom. Designed by Mark Brus, Architect and built by Lasley Construction

A family in West University contacted us to design a contemporary Houston landscape for them. They live on a double lot, which is large for that neighborhood. They had built a custom home on the property, and they wanted a unique indoor-outdoor living experience that integrated a modern pool into the aesthetic of their home interior.
This was made possible by the design of the home itself. The living room can be fully opened to the yard by sliding glass doors. The pool we built is actually a lap swimming pool that measures a full 65 feet in length. Not only is this pool unique in size and design, but it is also unique in how it ties into the home. The patio literally connects the living room to the edge of the water. There is no coping, so you can literally walk across the patio into the water and start your swim in the heated, lighted interior of the pool.
Even for guests who do not swim, the proximity of the water to the living room makes the entire pool-patio layout part of the exterior design. This is a common theme in modern pool design.
The patio is also notable because it is constructed from stones that fit so tightly together the joints seem to disappear. Although the linear edges of the stones are faintly visible, the surface is one contiguous whole whose linear seamlessness supports both the linearity of the home and the lengthwise expanse of the pool.
While the patio design is strictly linear to tie the form of the home to that of the pool, our modern pool is decorated with a running bond pattern of tile work. Running bond is a design pattern that uses staggered stone, brick, or tile layouts to create something of a linear puzzle board effect that captures the eye. We created this pattern to compliment the brick work of the home exterior wall, thus aesthetically tying fine details of the pool to home architecture.
At the opposite end of the pool, we built a fountain into the side of the home's perimeter wall. The fountain head is actually square, mirroring the bricks in the wall. Unlike a typical fountain, the water here pours out in a horizontal plane which even more reinforces the theme of the quadrilateral geometry and linear movement of the modern pool.
We decorated the front of the home with a custom garden consisting of small ground cover plant species. We had to be very cautious around the trees due to West U’s strict tree preservation policies. In order to avoid damaging tree roots, we had to avoid digging too deep into the earth.
The species used in this garden—Japanese Ardesia, foxtail ferns, and dwarf mondo not only avoid disturbing tree roots, but they are low-growth by nature and highly shade resistant. We also built a gravel driveway that provides natural water drainage and preserves the root zone for trees. Concrete pads cross the driveway to give the homeowners a sure-footing for walking to and from their vehicles.

Photography Birte Reimer, Art Norman Kulkin
Ejemplo de salón abierto actual grande con paredes beige, suelo de madera en tonos medios, televisor retractable y chimenea lineal
Ejemplo de salón abierto actual grande con paredes beige, suelo de madera en tonos medios, televisor retractable y chimenea lineal

Gacek Design Group - City Living on the Hudson - Living space; Halkin Mason Photography, LLC
Diseño de salón abierto actual con paredes verdes, suelo de madera oscura y suelo negro
Diseño de salón abierto actual con paredes verdes, suelo de madera oscura y suelo negro
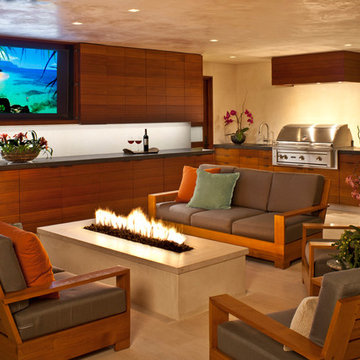
Grey Crawford Photography
Modelo de patio contemporáneo en anexo de casas con suelo de baldosas
Modelo de patio contemporáneo en anexo de casas con suelo de baldosas
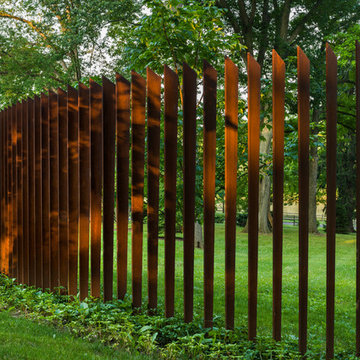
Photographer: Tom Crane
Made of 300, 10-foot steel blades set upright 8 inches apart, the award winning Cor-Ten Cattails Sculptural fence was designed for a home in Berwyn, Pennsylvania as a yard sculpture that also keeps deer out.
Made of COR-TEN, a steel alloy that eliminates the need for painting and maintains a rich, dark rust color without corroding, the fence stanchions were cut with a plasma cutter from sheets of the alloy.
Each blade stands 8 feet above grade, set in concrete 3 feet below, weighs 80-90 pounds and is 5/8 inch thick. The profile of the blades is an irregular trapezoid with no horizontal connections or supports. Only the gate has two horizontal bars, and each leaf weighs 1200 pounds.
Fotos de casas contemporáneas
23
















