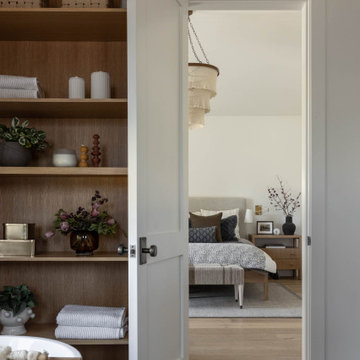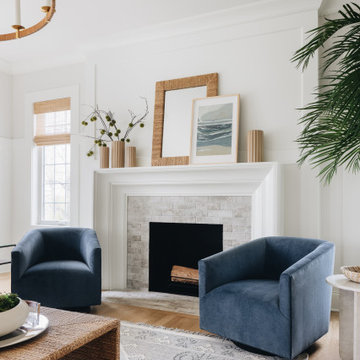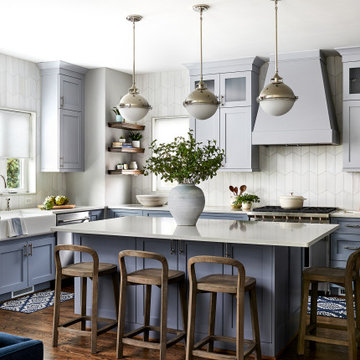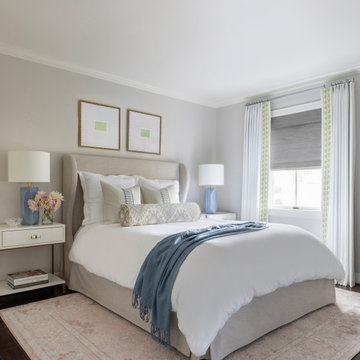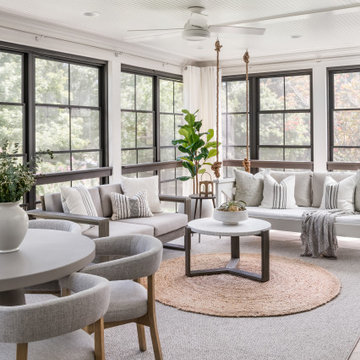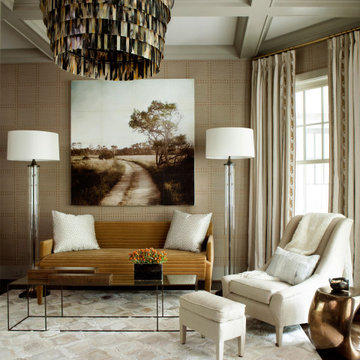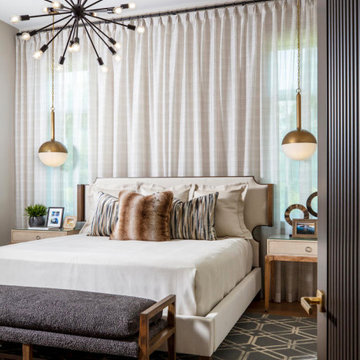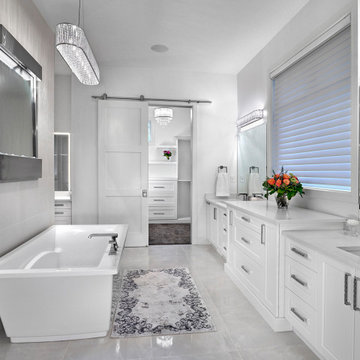Fotos de casas clásicas renovadas

Diseño de cuarto de baño rectangular tradicional renovado con armarios con paneles empotrados, puertas de armario blancas, bañera empotrada, combinación de ducha y bañera, suelo multicolor y ducha con cortina

Luxurious primary bathroom.
Ejemplo de cuarto de baño principal, doble y flotante clásico renovado con puertas de armario de madera clara, bañera exenta, paredes blancas, lavabo bajoencimera y hornacina
Ejemplo de cuarto de baño principal, doble y flotante clásico renovado con puertas de armario de madera clara, bañera exenta, paredes blancas, lavabo bajoencimera y hornacina
Encuentra al profesional adecuado para tu proyecto

Modelo de cocinas en L tradicional renovada con armarios estilo shaker, puertas de armario blancas, salpicadero con mosaicos de azulejos, una isla, fregadero bajoencimera y encimera de cuarcita

When Ami McKay was asked by the owners of Park Place to design their new home, she found inspiration in both her own travels and the beautiful West Coast of Canada which she calls home. This circa-1912 Vancouver character home was torn down and rebuilt, and our fresh design plan allowed the owners dreams to come to life.
A closer look at Park Place reveals an artful fusion of diverse influences and inspirations, beautifully brought together in one home. Within the kitchen alone, notable elements include the French-bistro backsplash, the arched vent hood (including hidden, seamlessly integrated shelves on each side), an apron-front kitchen sink (a nod to English Country kitchens), and a saturated color palette—all balanced by white oak millwork. Floor to ceiling cabinetry ensures that it’s also easy to keep this beautiful space clutter-free, with room for everything: chargers, stationery and keys. These influences carry on throughout the home, translating into thoughtful touches: gentle arches, welcoming dark green millwork, patterned tile, and an elevated vintage clawfoot bathtub in the cozy primary bathroom.
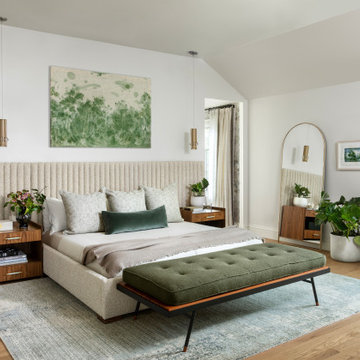
Imagen de dormitorio abovedado clásico renovado con paredes blancas, suelo de madera en tonos medios y suelo marrón

We envisioned a modern design with warm wood tones and lots of texture and movement. We selected Dura Supreme Bria cabinetry in the Carson door style, achieving a warm feel with quartersawn oak in Heather finish. Our goal in this kitchen was to be creative with storage and not just fill the space with cabinets. By designing hidden work areas like the coffee bar and smoothie prep station on the fridge wall, we were able to create a beautiful aesthetic that also brought added function to the space.

Transitional Kitchen renovation combining existing kitchen & dining room into one larger space. Greige perimeter cabinets and soft green island cabinets with brushed gold accents and marble tile finish off the space. Soft mid-tone woods keep warmth infused throughout.
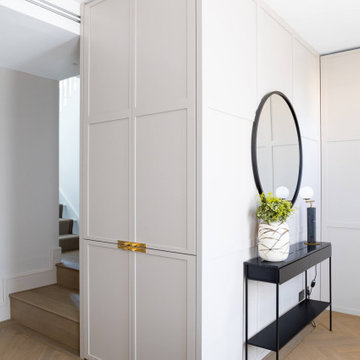
We changed the tiled flooring to herringbone engineered wood with a gold metal inlay to frame the space and add the detailing. I created panelling on all the walls, but inside some are hidden storage and a drinks bar. The banquette was designed to work with the L Shaped space and then we carried on the panelling to create a gallery art wall above. Roman blinds were then added to give a warm and cosy feel for evening entertaining.

Modelo de cuarto de baño único y a medida tradicional renovado con armarios estilo shaker, puertas de armario grises, paredes blancas, lavabo bajoencimera, suelo blanco, encimeras blancas y machihembrado

Photography by Brad Knipstein
Ejemplo de escalera en L clásica renovada grande con escalones de madera, contrahuellas de madera y barandilla de metal
Ejemplo de escalera en L clásica renovada grande con escalones de madera, contrahuellas de madera y barandilla de metal
Fotos de casas clásicas renovadas

Foto de aseo de pie tradicional renovado con armarios con paneles empotrados, puertas de armario grises, baldosas y/o azulejos blancos, suelo de madera oscura, lavabo sobreencimera, suelo marrón y encimeras blancas
5

















