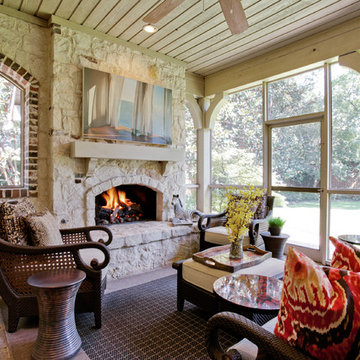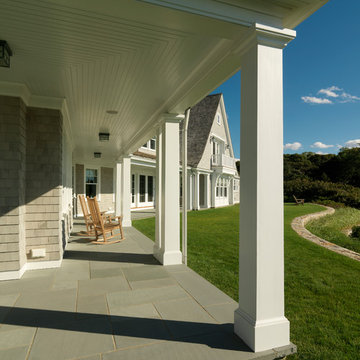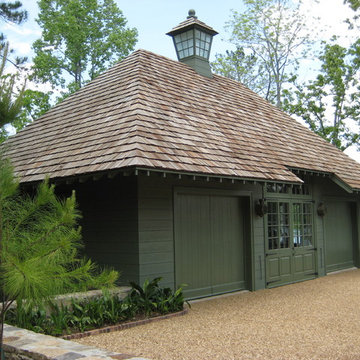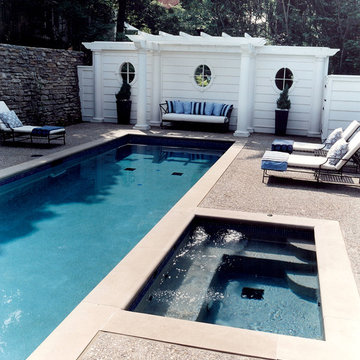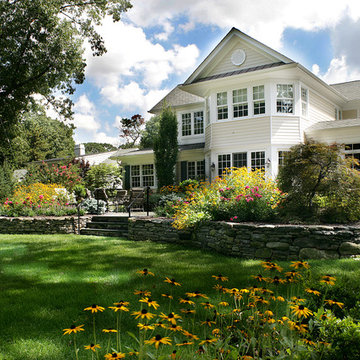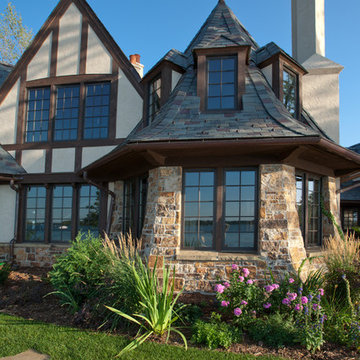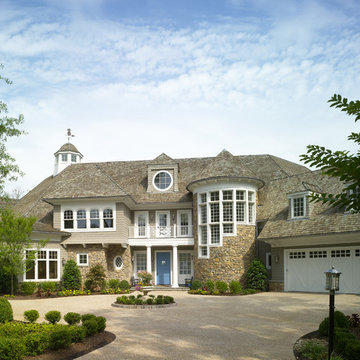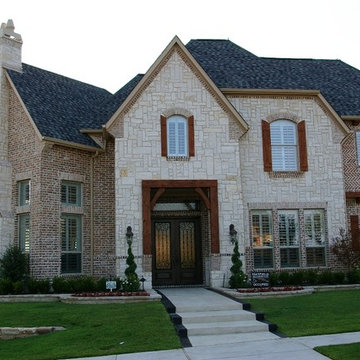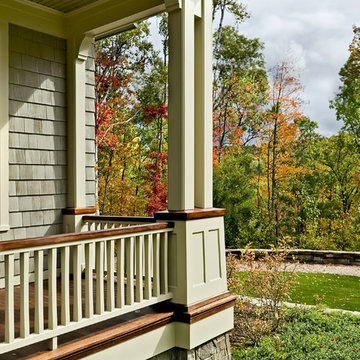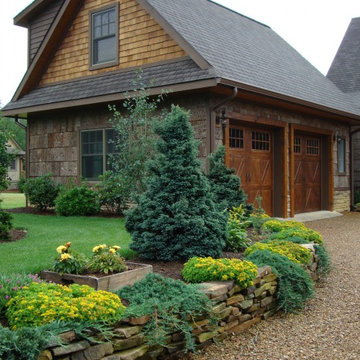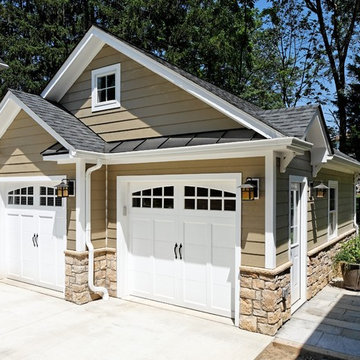Fotos de casas clásicas
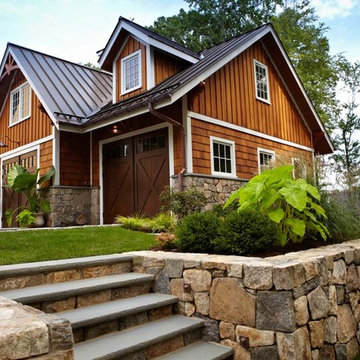
ultimate man cave and sports car showcase
Ejemplo de garaje tradicional para dos coches
Ejemplo de garaje tradicional para dos coches

Frontier Group; This low impact design includes a very small footprint (500 s.f.) that required minimal grading, preserving most of the vegetation and hardwood tress on the site. The home lives up to its name, blending softly into the hillside by use of curves, native stone, cedar shingles, and native landscaping. Outdoor rooms were created with covered porches and a terrace area carved out of the hillside. Inside, a loft-like interior includes clean, modern lines and ample windows to make the space uncluttered and spacious.
Encuentra al profesional adecuado para tu proyecto
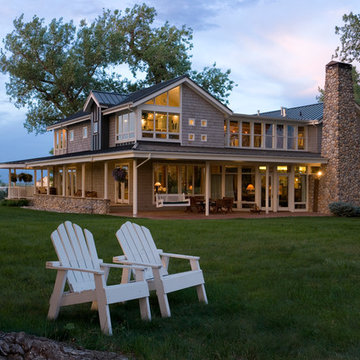
This 7,500 SF Boulder, CO residence combines mountain lodge and simple agrarian forms to create an aesthetic appropriate to Colorado and the surrounding rural environments and pastures. A continuous exterior porch recalls traditional prairie homes while mitigating the overall vertical scale of the house. The porch wraps around the back of the house terminating at a stone fire place ‘ruin’ and courtyard. The fireplace chimney is scaled to read as a remnant from a previous home, positioned to appear like a freestanding element.
The overall massing takes its cues from traditional farmhouses by enclosing the space between 2 simple gable roofed volumes. This enclosed space between the volumes functions as a great room with all main and upper floor spaces focusing in on it. The loft like feel of the interior is defined with 6’ sliding barn doors, interior windows and bridge like connectors.

Interior designer Scott Dean's home on Sun Valley Lake
Imagen de fachada verde tradicional de tamaño medio de tres plantas con revestimientos combinados y tejado a dos aguas
Imagen de fachada verde tradicional de tamaño medio de tres plantas con revestimientos combinados y tejado a dos aguas
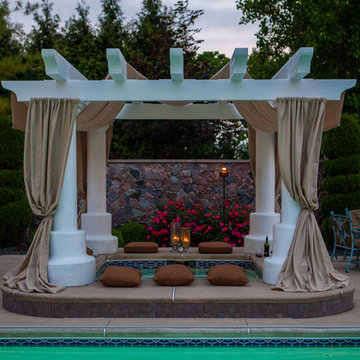
photos by Isaac Norris
Ejemplo de piscinas y jacuzzis alargados clásicos grandes rectangulares en patio trasero con losas de hormigón
Ejemplo de piscinas y jacuzzis alargados clásicos grandes rectangulares en patio trasero con losas de hormigón
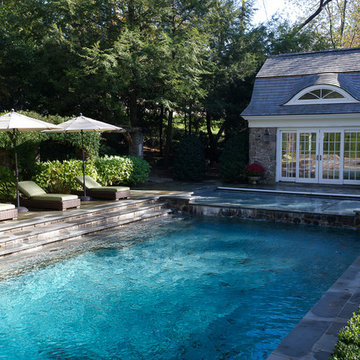
Conte & Conte, LLC landscape architects and designers work with clients located in Connecticut & New York (Greenwich, Belle Haven, Stamford, Darien, New Canaan, Fairfield, Southport, Rowayton, Manhattan, Larchmont, Bedford Hills, Armonk, Massachusetts) Pool House designed by Paul Marchese & Associates
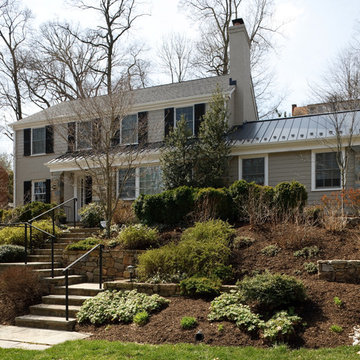
An open plan within a traditional framework was the Owner’s goal - for ease of entertaining, for working at home, or for just hanging out as a family. We pushed out to the side, eliminating a useless appendage, to expand the dining room and to create a new family room. Large openings connect rooms as well as the garden, while allowing spacial definition. Additional renovations included updating the kitchen and master bath, as well as creating a formal office paneled in stained cherry wood.
Photographs © Stacy Zarin-Goldberg
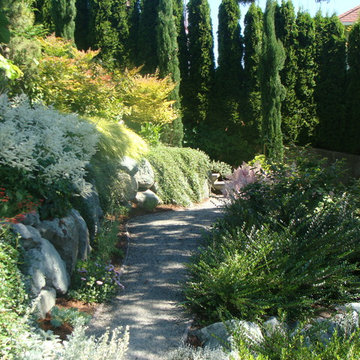
This steep hillside garden with Lake Washington views features a sunny seating terrace, an Italian fountain and lush flowering display.
Imagen de jardín tradicional en otoño en ladera con gravilla
Imagen de jardín tradicional en otoño en ladera con gravilla
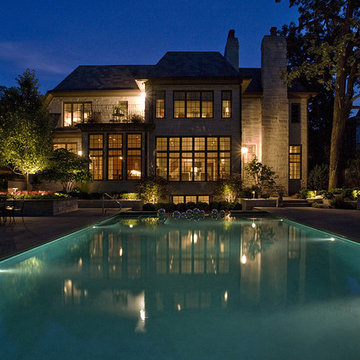
Request Free QuoteOutdoor spaces can become as one with the house as the magic of night lighting mystifies. The client requested a seamless connection, and in the evening the home and garden spaces meet and melt together, expressing the two as one.
Photographs by Linda Oyama Bryan
Fotos de casas clásicas
6

















