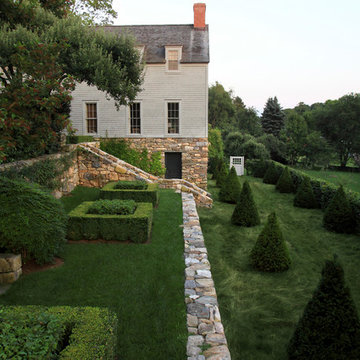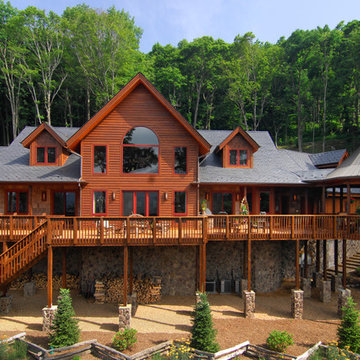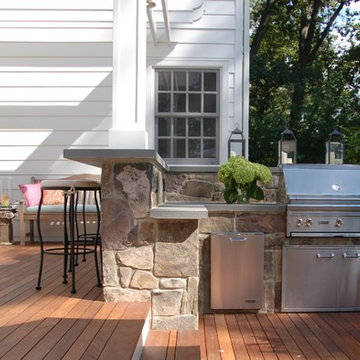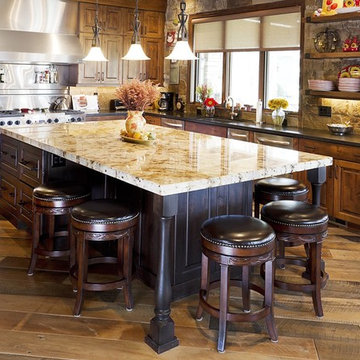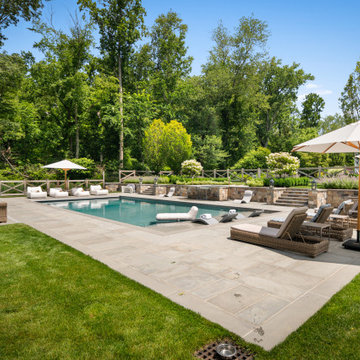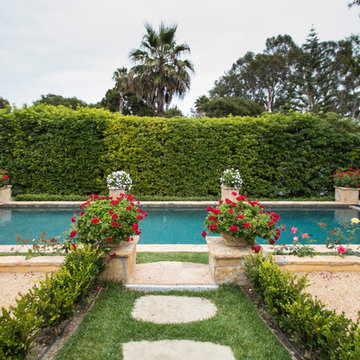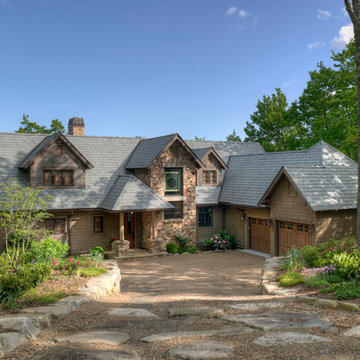Fotos de casas clásicas
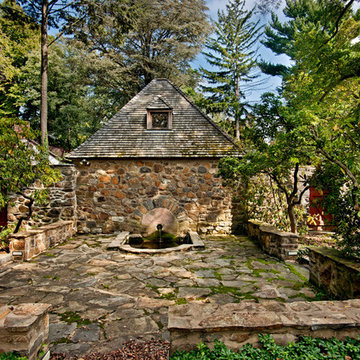
Diseño de patio tradicional con adoquines de piedra natural y fuente
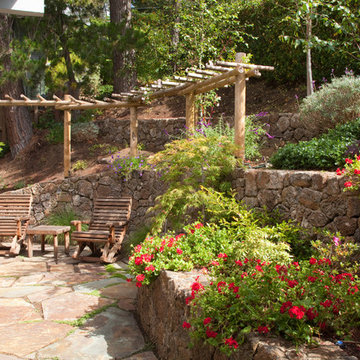
Ejemplo de patio clásico sin cubierta con adoquines de piedra natural
Encuentra al profesional adecuado para tu proyecto
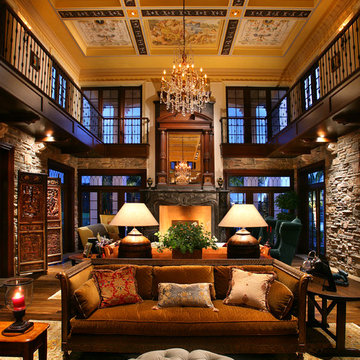
Doug Thompson Photography
Modelo de salón para visitas abierto clásico de tamaño medio sin chimenea y televisor con suelo de madera en tonos medios, paredes beige, suelo beige y piedra
Modelo de salón para visitas abierto clásico de tamaño medio sin chimenea y televisor con suelo de madera en tonos medios, paredes beige, suelo beige y piedra
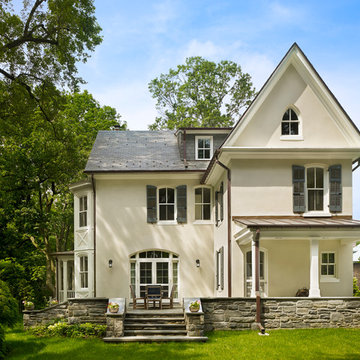
Halkin Mason Photography
Modelo de fachada tradicional de tres plantas con tejado a dos aguas
Modelo de fachada tradicional de tres plantas con tejado a dos aguas
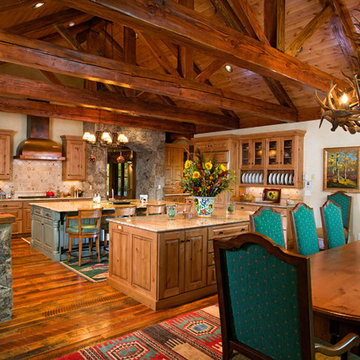
© DANN COFFEY Architect: GPSL Architects
Imagen de cocina clásica con armarios con paneles con relieve, puertas de armario de madera oscura, salpicadero beige y pared de piedra
Imagen de cocina clásica con armarios con paneles con relieve, puertas de armario de madera oscura, salpicadero beige y pared de piedra
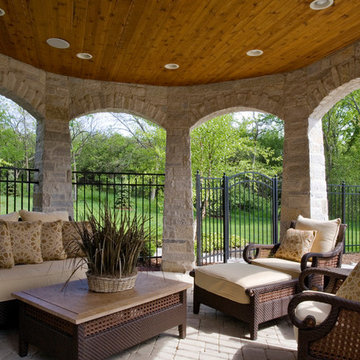
Photography by Linda Oyama Bryan. http://pickellbuilders.com. Stone Gazebo with Stained Bead Board Ceiling and Paver hardscapes. Iron fencing and gate beyond.
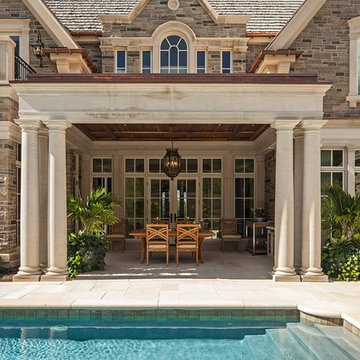
Photography: Peter A. Sellar / www.photoklik.com
Imagen de fachada tradicional con revestimiento de piedra
Imagen de fachada tradicional con revestimiento de piedra
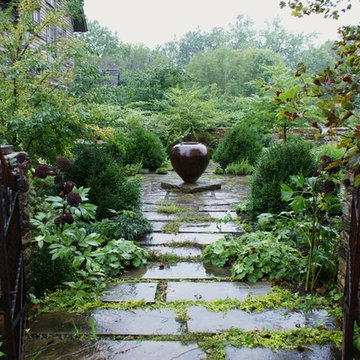
Garden Ornaments in a traditional garden
Foto de jardín clásico con exposición reducida al sol
Foto de jardín clásico con exposición reducida al sol
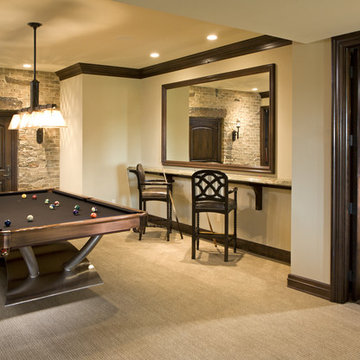
Photos of a recently completed John Kraemer & Sons home in Prior Lake, MN.
Photography: Landmark Photography
Diseño de sala de estar clásica con paredes beige, moqueta y suelo beige
Diseño de sala de estar clásica con paredes beige, moqueta y suelo beige

This home is in a rural area. The client was wanting a home reminiscent of those built by the auto barons of Detroit decades before. The home focuses on a nature area enhanced and expanded as part of this property development. The water feature, with its surrounding woodland and wetland areas, supports wild life species and was a significant part of the focus for our design. We orientated all primary living areas to allow for sight lines to the water feature. This included developing an underground pool room where its only windows looked over the water while the room itself was depressed below grade, ensuring that it would not block the views from other areas of the home. The underground room for the pool was constructed of cast-in-place architectural grade concrete arches intended to become the decorative finish inside the room. An elevated exterior patio sits as an entertaining area above this room while the rear yard lawn conceals the remainder of its imposing size. A skylight through the grass is the only hint at what lies below.
Great care was taken to locate the home on a small open space on the property overlooking the natural area and anticipated water feature. We nestled the home into the clearing between existing trees and along the edge of a natural slope which enhanced the design potential and functional options needed for the home. The style of the home not only fits the requirements of an owner with a desire for a very traditional mid-western estate house, but also its location amongst other rural estate lots. The development is in an area dotted with large homes amongst small orchards, small farms, and rolling woodlands. Materials for this home are a mixture of clay brick and limestone for the exterior walls. Both materials are readily available and sourced from the local area. We used locally sourced northern oak wood for the interior trim. The black cherry trees that were removed were utilized as hardwood flooring for the home we designed next door.
Mechanical systems were carefully designed to obtain a high level of efficiency. The pool room has a separate, and rather unique, heating system. The heat recovered as part of the dehumidification and cooling process is re-directed to maintain the water temperature in the pool. This process allows what would have been wasted heat energy to be re-captured and utilized. We carefully designed this system as a negative pressure room to control both humidity and ensure that odors from the pool would not be detectable in the house. The underground character of the pool room also allowed it to be highly insulated and sealed for high energy efficiency. The disadvantage was a sacrifice on natural day lighting around the entire room. A commercial skylight, with reflective coatings, was added through the lawn-covered roof. The skylight added a lot of natural daylight and was a natural chase to recover warm humid air and supply new cooled and dehumidified air back into the enclosed space below. Landscaping was restored with primarily native plant and tree materials, which required little long term maintenance. The dedicated nature area is thriving with more wildlife than originally on site when the property was undeveloped. It is rare to be on site and to not see numerous wild turkey, white tail deer, waterfowl and small animals native to the area. This home provides a good example of how the needs of a luxury estate style home can nestle comfortably into an existing environment and ensure that the natural setting is not only maintained but protected for future generations.
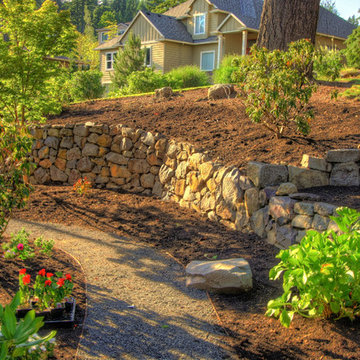
Ejemplo de jardín tradicional grande en ladera con muro de contención
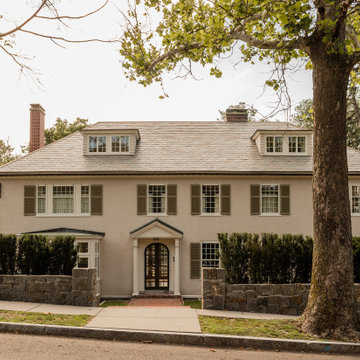
Modelo de fachada de casa gris tradicional con tejado a cuatro aguas y tejado de teja de madera
Fotos de casas clásicas
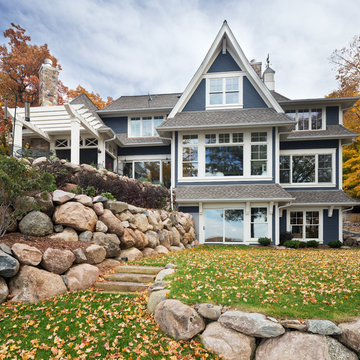
Architect: Sharratt Design & Company,
Photography: Jim Kruger, LandMark Photography,
Landscape & Retaining Walls: Yardscapes, Inc.
Foto de fachada de casa azul clásica grande de tres plantas con revestimiento de madera, tejado a dos aguas y tejado de teja de madera
Foto de fachada de casa azul clásica grande de tres plantas con revestimiento de madera, tejado a dos aguas y tejado de teja de madera
8

















