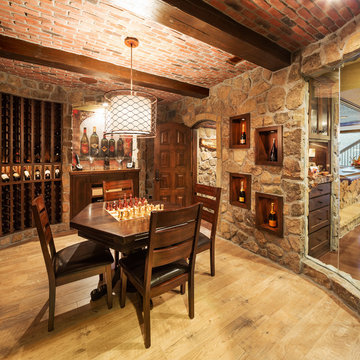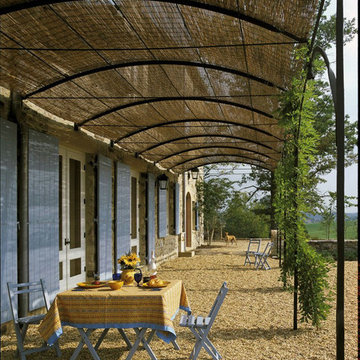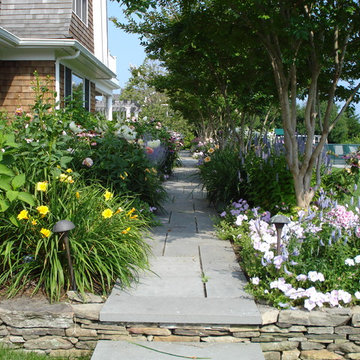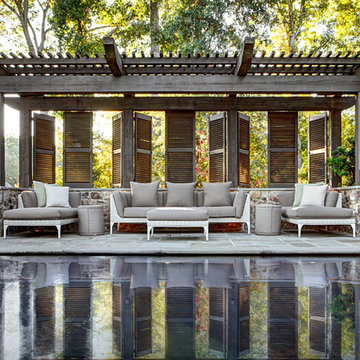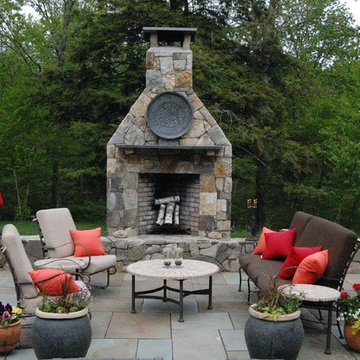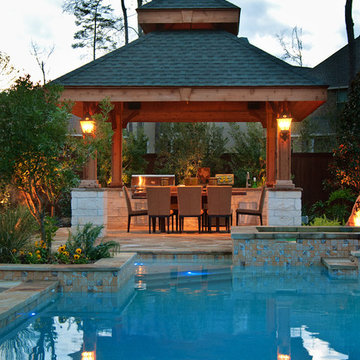Fotos de casas clásicas
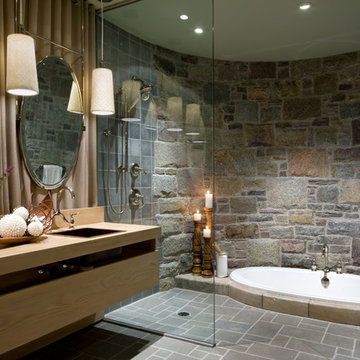
Brandon Barre Photography
Ejemplo de cuarto de baño clásico con lavabo encastrado, bañera encastrada, baldosas y/o azulejos grises, ducha a ras de suelo y piedra
Ejemplo de cuarto de baño clásico con lavabo encastrado, bañera encastrada, baldosas y/o azulejos grises, ducha a ras de suelo y piedra
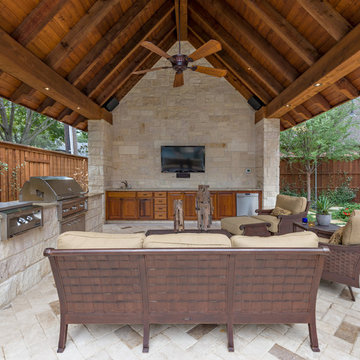
A backyard retreat in Dallas, Texas that features a wonderful outdoor living area and luxury swimming pool. This private oasis features a custom designed covered outdoor living pavilion with exposed timber beams and stone columns. The pavilion also features an BBQ grill, outdoor kitchen and seating area for entertaining the entire family. The luxury swimming pool features a travertine terrace and limestone coping. A backdrop fountain feature with decorative spouts, urns and tile which provides a focal feature and relaxing background noise.
Encuentra al profesional adecuado para tu proyecto
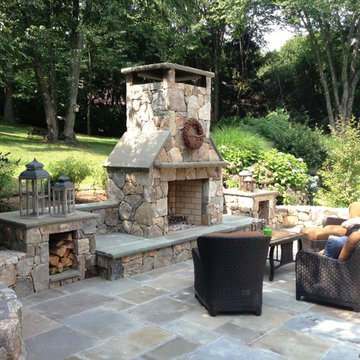
Outdoor fireplace, stone terrace, BBQ area, stepping stone steps leading to rear of property.
Ejemplo de patio tradicional de tamaño medio sin cubierta en patio trasero con brasero y adoquines de piedra natural
Ejemplo de patio tradicional de tamaño medio sin cubierta en patio trasero con brasero y adoquines de piedra natural
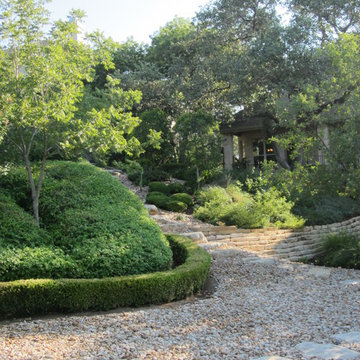
This property owner replaced his backyard grass with 60 tons of rock.
Foto de jardín de secano tradicional
Foto de jardín de secano tradicional
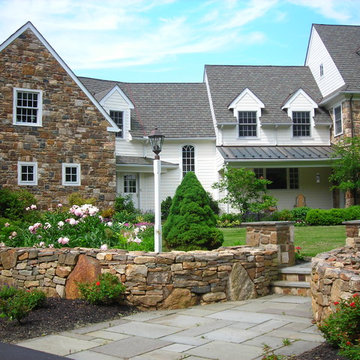
R. A. Hoffman Architects, Inc.
Modelo de fachada tradicional grande de tres plantas con revestimiento de piedra
Modelo de fachada tradicional grande de tres plantas con revestimiento de piedra
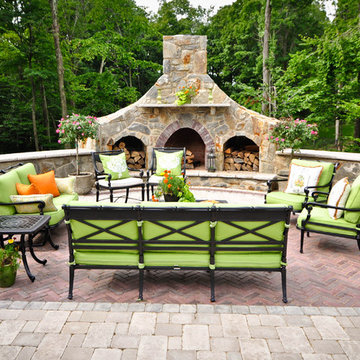
Rocco Smith Photography
Ejemplo de patio tradicional con adoquines de ladrillo y brasero
Ejemplo de patio tradicional con adoquines de ladrillo y brasero
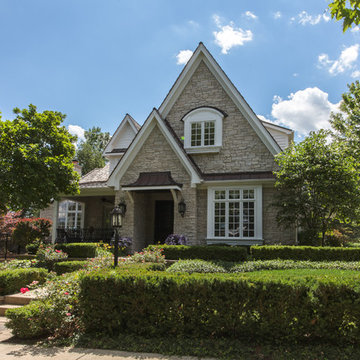
Bill Meyer Photography
Foto de fachada clásica de dos plantas con revestimiento de piedra y tejado a dos aguas
Foto de fachada clásica de dos plantas con revestimiento de piedra y tejado a dos aguas

This garden room replaces an existing conservatory. Unlike the conservatory, the new extension can be used all year round - it is both light and well insulated - and does not suffer from noise when it rains. A glazed lantern (or cupola) allows light to reach the existing dining room (to which the garden room connects) and upon opening the automated windows, quickly removes unwanted warm air. Windows on three sides provide views of the terraced garden beyond. The building is formed with a Somerset Blue Lias stone base, rendered masonry and a traditional lead rolled roof.
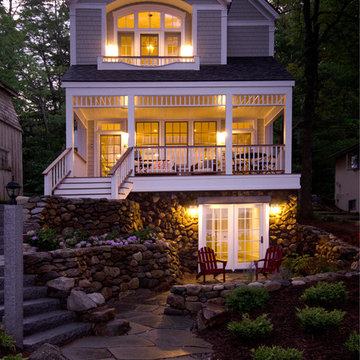
At night, this lake front cottage is a beautiful sight from the water. Architectural design by Bonin Architects & Associates. Photography by William N. Fish. Landscape design by Peter Schiess
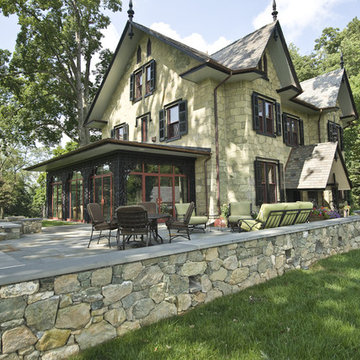
Photo by John Welsh.
Modelo de fachada de casa verde tradicional extra grande de tres plantas con revestimiento de piedra y tejado de teja de barro
Modelo de fachada de casa verde tradicional extra grande de tres plantas con revestimiento de piedra y tejado de teja de barro
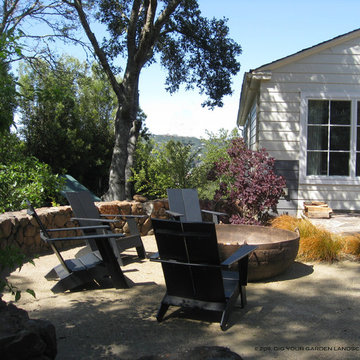
Lawn replaced with decomposed granite resulting in a very low maintenance and low water garden. Rustic caldron retrofitted into a gas firepit. Photo: Eileen Kelly, Marin Landscape and Garden Designer and owner of Dig Your Garden Landscape Design located in San Anselmo, CA. http://www.digyourgarden.com/portfolio/kentfieldreplacedlawn.html
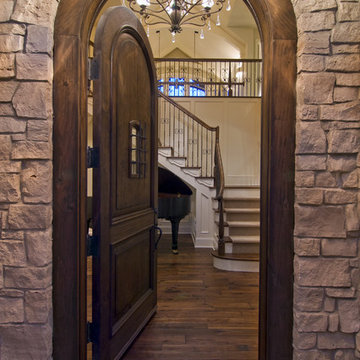
An abundance of living space is only part of the appeal of this traditional French county home. Strong architectural elements and a lavish interior design, including cathedral-arched beamed ceilings, hand-scraped and French bleed-edged walnut floors, faux finished ceilings, and custom tile inlays add to the home's charm.
This home features heated floors in the basement, a mirrored flat screen television in the kitchen/family room, an expansive master closet, and a large laundry/crafts room with Romeo & Juliet balcony to the front yard.
The gourmet kitchen features a custom range hood in limestone, inspired by Romanesque architecture, a custom panel French armoire refrigerator, and a 12 foot antiqued granite island.
Every child needs his or her personal space, offered via a large secret kids room and a hidden passageway between the kids' bedrooms.
A 1,000 square foot concrete sport court under the garage creates a fun environment for staying active year-round. The fun continues in the sunken media area featuring a game room, 110-inch screen, and 14-foot granite bar.
Story - Midwest Home Magazine
Photos - Todd Buchanan
Interior Designer - Anita Sullivan
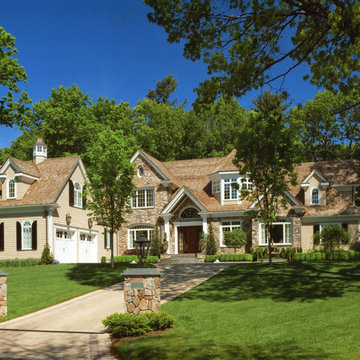
new construction / builder - cmd corp.
Foto de fachada de casa beige clásica grande de dos plantas con revestimiento de madera, tejado a dos aguas y tejado de teja de madera
Foto de fachada de casa beige clásica grande de dos plantas con revestimiento de madera, tejado a dos aguas y tejado de teja de madera
Fotos de casas clásicas
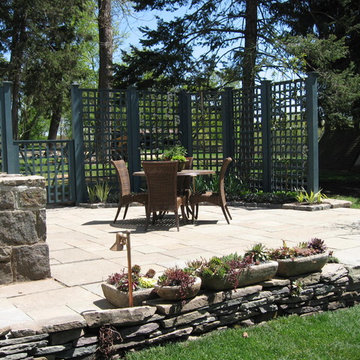
Raised bluestone patio with custom trellis.
Diseño de patio clásico pequeño en patio trasero con adoquines de piedra natural
Diseño de patio clásico pequeño en patio trasero con adoquines de piedra natural
4

















