13.494 fotos de bares en casa lineales
Filtrar por
Presupuesto
Ordenar por:Popular hoy
161 - 180 de 13.494 fotos
Artículo 1 de 2

Imagen de bar en casa con fregadero lineal tradicional renovado de tamaño medio con fregadero bajoencimera, armarios con paneles empotrados, puertas de armario de madera clara, encimera de cuarzo compacto, salpicadero multicolor, puertas de granito, suelo de baldosas de cerámica, suelo gris y encimeras negras
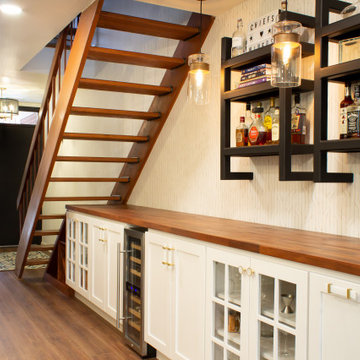
Ejemplo de bar en casa lineal contemporáneo de tamaño medio sin pila con puertas de armario blancas y encimera de madera

Lower level wet bar features open metal shelving.
Backsplash field tile is AKDO GL1815-0312CO 3" x 12" in dove gray installed in a vertical stacked pattern.

The owners requested a Private Resort that catered to their love for entertaining friends and family, a place where 2 people would feel just as comfortable as 42. Located on the western edge of a Wisconsin lake, the site provides a range of natural ecosystems from forest to prairie to water, allowing the building to have a more complex relationship with the lake - not merely creating large unencumbered views in that direction. The gently sloping site to the lake is atypical in many ways to most lakeside lots - as its main trajectory is not directly to the lake views - allowing for focus to be pushed in other directions such as a courtyard and into a nearby forest.
The biggest challenge was accommodating the large scale gathering spaces, while not overwhelming the natural setting with a single massive structure. Our solution was found in breaking down the scale of the project into digestible pieces and organizing them in a Camp-like collection of elements:
- Main Lodge: Providing the proper entry to the Camp and a Mess Hall
- Bunk House: A communal sleeping area and social space.
- Party Barn: An entertainment facility that opens directly on to a swimming pool & outdoor room.
- Guest Cottages: A series of smaller guest quarters.
- Private Quarters: The owners private space that directly links to the Main Lodge.
These elements are joined by a series green roof connectors, that merge with the landscape and allow the out buildings to retain their own identity. This Camp feel was further magnified through the materiality - specifically the use of Doug Fir, creating a modern Northwoods setting that is warm and inviting. The use of local limestone and poured concrete walls ground the buildings to the sloping site and serve as a cradle for the wood volumes that rest gently on them. The connections between these materials provided an opportunity to add a delicate reading to the spaces and re-enforce the camp aesthetic.
The oscillation between large communal spaces and private, intimate zones is explored on the interior and in the outdoor rooms. From the large courtyard to the private balcony - accommodating a variety of opportunities to engage the landscape was at the heart of the concept.
Overview
Chenequa, WI
Size
Total Finished Area: 9,543 sf
Completion Date
May 2013
Services
Architecture, Landscape Architecture, Interior Design

Foto de bar en casa con fregadero lineal clásico renovado de tamaño medio con fregadero bajoencimera, armarios con paneles empotrados, puertas de armario azules, encimera de cuarzo compacto, suelo de madera clara, suelo beige y encimeras blancas

We are so excited to share the finished photos of this year's Homearama we were lucky to be a part of thanks to G.A. White Homes. This space uses Marsh Furniture's Apex door style to create a uniquely clean and modern living space. The Apex door style is very minimal making it the perfect cabinet to showcase statement pieces like the brick in this kitchen.

Photo Credit - David Bader
Modelo de bar en casa con fregadero lineal clásico con fregadero bajoencimera, armarios con paneles empotrados, puertas de armario de madera en tonos medios, salpicadero de madera, encimeras marrones y suelo vinílico
Modelo de bar en casa con fregadero lineal clásico con fregadero bajoencimera, armarios con paneles empotrados, puertas de armario de madera en tonos medios, salpicadero de madera, encimeras marrones y suelo vinílico

A custom-made expansive two-story home providing views of the spacious kitchen, breakfast nook, dining, great room and outdoor amenities upon entry.
Featuring 11,000 square feet of open area lavish living this residence does not disappoint with the attention to detail throughout. Elegant features embellish this
home with the intricate woodworking and exposed wood beams, ceiling details, gorgeous stonework, European Oak flooring throughout, and unique lighting.
This residence offers seven bedrooms including a mother-in-law suite, nine bathrooms, a bonus room, his and her offices, wet bar adjacent to dining area, wine
room, laundry room featuring a dog wash area and a game room located above one of the two garages. The open-air kitchen is the perfect space for entertaining
family and friends with the two islands, custom panel Sub-Zero appliances and easy access to the dining areas.
Outdoor amenities include a pool with sun shelf and spa, fire bowls spilling water into the pool, firepit, large covered lanai with summer kitchen and fireplace
surrounded by roll down screens to protect guests from inclement weather, and two additional covered lanais. This is luxury at its finest!

Modelo de bar en casa lineal clásico renovado pequeño sin pila con armarios abiertos, puertas de armario azules, salpicadero con efecto espejo, suelo de madera oscura, suelo marrón y encimeras blancas
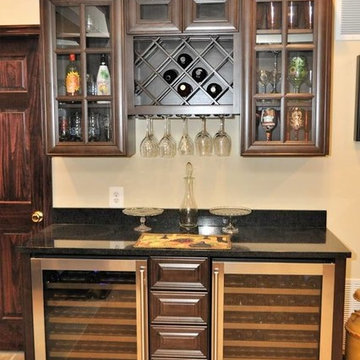
Modelo de bar en casa lineal de tamaño medio con armarios tipo vitrina, puertas de armario de madera en tonos medios, encimera de granito y encimeras negras
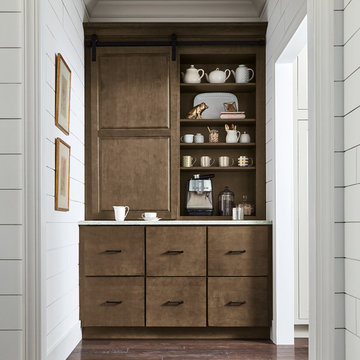
Modelo de bar en casa con fregadero lineal clásico renovado pequeño con armarios con paneles lisos y puertas de armario de madera oscura
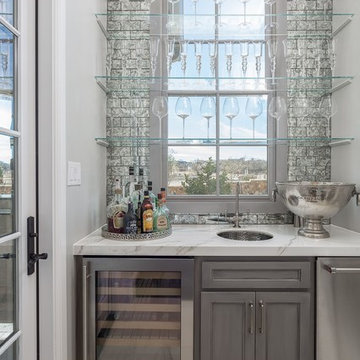
Imagen de bar en casa con fregadero lineal tradicional con fregadero bajoencimera, armarios con paneles empotrados, puertas de armario grises, suelo blanco y encimeras blancas
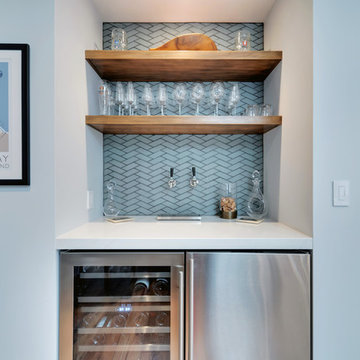
Diseño de bar en casa lineal moderno de tamaño medio sin pila con encimera de cuarzo compacto, salpicadero azul, salpicadero de azulejos de vidrio y encimeras blancas

Ejemplo de bar en casa con fregadero lineal tradicional grande con fregadero bajoencimera, armarios con paneles con relieve, puertas de armario verdes, encimera de madera, salpicadero con efecto espejo, suelo marrón, encimeras marrones y suelo de madera oscura

Jay Sinclair
Imagen de bar en casa con fregadero lineal tradicional de tamaño medio con fregadero bajoencimera, armarios con paneles empotrados, puertas de armario con efecto envejecido, encimera de mármol, salpicadero verde, salpicadero de mármol, suelo de madera clara, suelo marrón y encimeras grises
Imagen de bar en casa con fregadero lineal tradicional de tamaño medio con fregadero bajoencimera, armarios con paneles empotrados, puertas de armario con efecto envejecido, encimera de mármol, salpicadero verde, salpicadero de mármol, suelo de madera clara, suelo marrón y encimeras grises
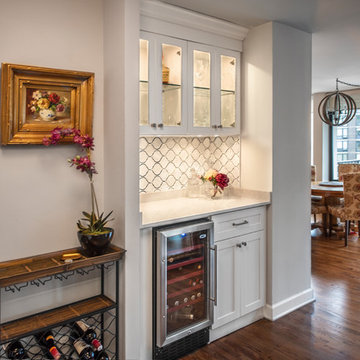
Design by Lisa Lauren of Closet Works
A spare entry closet offered the perfect opportunity for a home bar to be created. With custom LED lighting, glass cabinets and glass shelves, plus a drawer and cabinets for barware, this design is a top notch transformation.

Builder: Homes by True North
Interior Designer: L. Rose Interiors
Photographer: M-Buck Studio
This charming house wraps all of the conveniences of a modern, open concept floor plan inside of a wonderfully detailed modern farmhouse exterior. The front elevation sets the tone with its distinctive twin gable roofline and hipped main level roofline. Large forward facing windows are sheltered by a deep and inviting front porch, which is further detailed by its use of square columns, rafter tails, and old world copper lighting.
Inside the foyer, all of the public spaces for entertaining guests are within eyesight. At the heart of this home is a living room bursting with traditional moldings, columns, and tiled fireplace surround. Opposite and on axis with the custom fireplace, is an expansive open concept kitchen with an island that comfortably seats four. During the spring and summer months, the entertainment capacity of the living room can be expanded out onto the rear patio featuring stone pavers, stone fireplace, and retractable screens for added convenience.
When the day is done, and it’s time to rest, this home provides four separate sleeping quarters. Three of them can be found upstairs, including an office that can easily be converted into an extra bedroom. The master suite is tucked away in its own private wing off the main level stair hall. Lastly, more entertainment space is provided in the form of a lower level complete with a theatre room and exercise space.

Adam Gibson
Ejemplo de bar en casa lineal clásico renovado sin pila con armarios tipo vitrina, puertas de armario blancas, salpicadero verde, salpicadero de azulejos tipo metro, suelo de madera en tonos medios y encimeras negras
Ejemplo de bar en casa lineal clásico renovado sin pila con armarios tipo vitrina, puertas de armario blancas, salpicadero verde, salpicadero de azulejos tipo metro, suelo de madera en tonos medios y encimeras negras
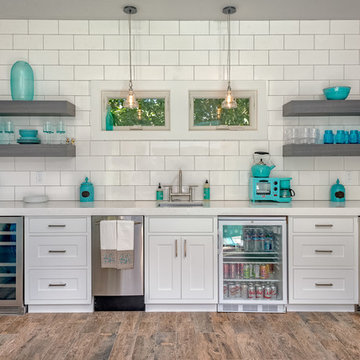
Modelo de bar en casa con fregadero lineal de estilo de casa de campo con fregadero bajoencimera, armarios estilo shaker, encimera de cuarzo compacto, puertas de armario blancas, suelo marrón y encimeras blancas
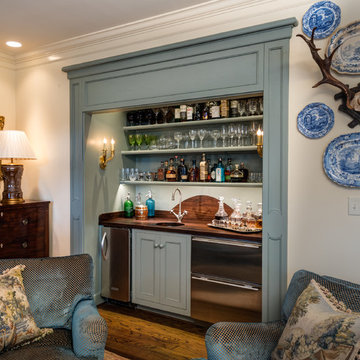
This space was once a drab closet and now a handsome bar for family and friends to enjoy...
Ejemplo de bar en casa con fregadero lineal tradicional de tamaño medio con suelo marrón, fregadero bajoencimera, armarios con paneles empotrados, puertas de armario azules, encimera de madera, suelo de madera oscura y encimeras marrones
Ejemplo de bar en casa con fregadero lineal tradicional de tamaño medio con suelo marrón, fregadero bajoencimera, armarios con paneles empotrados, puertas de armario azules, encimera de madera, suelo de madera oscura y encimeras marrones
13.494 fotos de bares en casa lineales
9