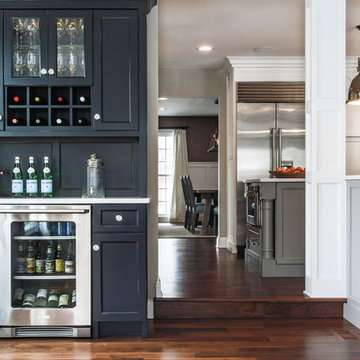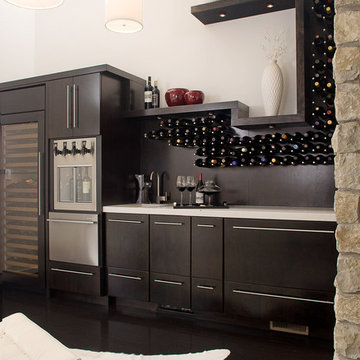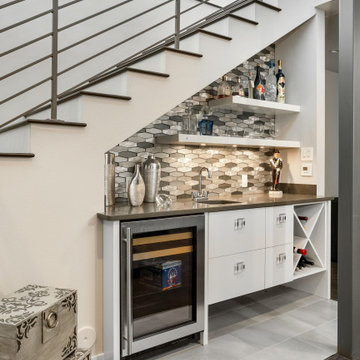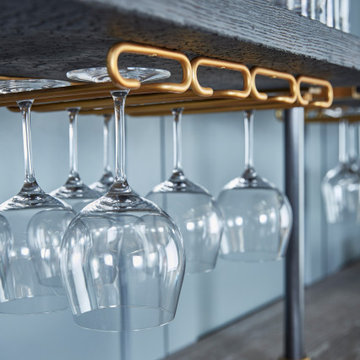13.494 fotos de bares en casa lineales
Filtrar por
Presupuesto
Ordenar por:Popular hoy
141 - 160 de 13.494 fotos
Artículo 1 de 2

Focus-Pocus
Imagen de bar en casa con fregadero lineal tradicional renovado de tamaño medio con armarios con paneles empotrados, suelo de madera oscura y suelo marrón
Imagen de bar en casa con fregadero lineal tradicional renovado de tamaño medio con armarios con paneles empotrados, suelo de madera oscura y suelo marrón

© Robert Granoff Photography
Ejemplo de bar en casa con fregadero lineal contemporáneo con suelo de madera clara, fregadero bajoencimera, armarios con paneles lisos, puertas de armario de madera clara, salpicadero beige y suelo beige
Ejemplo de bar en casa con fregadero lineal contemporáneo con suelo de madera clara, fregadero bajoencimera, armarios con paneles lisos, puertas de armario de madera clara, salpicadero beige y suelo beige

Notion, LLC
Designer: Natalia Dragunova
Photographer: Bradd Celidonia
Ejemplo de bar en casa con fregadero lineal actual de tamaño medio con armarios con paneles lisos, puertas de armario de madera en tonos medios, suelo de madera oscura, suelo negro y encimeras blancas
Ejemplo de bar en casa con fregadero lineal actual de tamaño medio con armarios con paneles lisos, puertas de armario de madera en tonos medios, suelo de madera oscura, suelo negro y encimeras blancas

Diseño de bar en casa con fregadero lineal tradicional de tamaño medio con suelo de baldosas de cerámica, armarios con paneles con relieve, puertas de armario grises, encimera de granito, salpicadero verde, salpicadero de azulejos de vidrio, suelo gris y encimeras blancas

Transitional space that is clean and open, yet cozy and comfortable
Foto de bar en casa lineal clásico grande con fregadero bajoencimera, armarios con paneles empotrados, puertas de armario blancas, encimera de mármol, salpicadero blanco, salpicadero de azulejos de cerámica, suelo de madera en tonos medios, suelo marrón y encimeras blancas
Foto de bar en casa lineal clásico grande con fregadero bajoencimera, armarios con paneles empotrados, puertas de armario blancas, encimera de mármol, salpicadero blanco, salpicadero de azulejos de cerámica, suelo de madera en tonos medios, suelo marrón y encimeras blancas

This Neo-prairie style home with its wide overhangs and well shaded bands of glass combines the openness of an island getaway with a “C – shaped” floor plan that gives the owners much needed privacy on a 78’ wide hillside lot. Photos by James Bruce and Merrick Ales.

Modelo de bar en casa lineal vintage pequeño con armarios con paneles lisos, puertas de armario azules, encimera de mármol, salpicadero de ladrillos, suelo de madera clara y encimeras grises

Modelo de bar en casa con fregadero lineal clásico renovado con fregadero bajoencimera, armarios estilo shaker, puertas de armario beige, encimera de mármol, salpicadero multicolor, suelo de madera en tonos medios, suelo marrón y encimeras multicolor

Great use of space. This home bar sits underneath the staircase. The iridescence tile used makes the little space pop.
Imagen de bar en casa lineal contemporáneo con armarios con paneles lisos, puertas de armario blancas, salpicadero verde, salpicadero con mosaicos de azulejos, suelo blanco y encimeras grises
Imagen de bar en casa lineal contemporáneo con armarios con paneles lisos, puertas de armario blancas, salpicadero verde, salpicadero con mosaicos de azulejos, suelo blanco y encimeras grises

Modelo de bar en casa con barra de bar lineal tradicional grande con fregadero bajoencimera, armarios con paneles empotrados, puertas de armario de madera en tonos medios, suelo de madera oscura, suelo marrón, encimera de mármol y encimeras blancas

Diseño de bar en casa con fregadero lineal tradicional renovado con fregadero bajoencimera, armarios con paneles lisos, puertas de armario de madera oscura, encimera de cuarcita, salpicadero blanco, salpicadero de losas de piedra y encimeras blancas

Diseño de bar en casa lineal marinero con armarios estilo shaker, puertas de armario blancas, suelo de madera clara, suelo beige y encimeras blancas

We created this moody custom built in bar area for our clients in the M streets. We contrasted the dark blue with a dark walnut wood stain counter top and shelves. Added the finishing touches by add a textured grasscloth wallpaper and shelf lights

Home wet bar with unique white tile and light hardwood floors. Industrial seating and lighting add to the space and the custom wine rack round out the open layout space.

Bespoke Home Bar with a personal touch, telling the families own story. Dual zone wine cooler for whatever your preference and the space to mix a killer cocktail too.

This beautiful bar cabinet with burnt oak adjustable shelves is part of our Loft Shelving System. Our Loft posts in blackened gunmetal and fully machined brass fittings in our buffed brass finish mount from the top of our cabinet and tie back to the wall to support 8 shelves. Amuneal’s proprietary machined hardware clamps onto the posts so that the shelves can be easily adjusted at any time. The burnt oak shelves are milled in house from solid white oak to a thickness of 1.5” before being hand-finished using the traditional Shou Sugi Ban process of burning the wood. Once completed, the shelves are sealed with a protective coating that keeps that burnt finish from rubbing off. The combination of blackened steel posts, machined and patinated brass hardware and the charred oak shelves make this a stunning and sculptural shelving option for any space. Integrated bronze bottle stops and wine glass holders add detail and purpose. The lower portion of this bar system is a tall credenza in one of Amuneal’s new finishes, cerused chestnut. The credenza storage highlights the system’s flexibility with drawers, cabinets and glass fronted doors, all with Amuneal fully machined and full width drawer pulls. Behind the glass doors, are a series of pull-out wine trays, carved from solid oak, allowing both display and storage in this unit. This unit is fabricated in our Philadelphia-based furniture studio and can be customized with different metal and wood finishes as well as different shelf widths, sizes and configurations.

GC: Ekren Construction
Photography: Tiffany Ringwald
Foto de bar en casa lineal tradicional renovado pequeño sin pila con armarios estilo shaker, puertas de armario negras, encimera de cuarcita, salpicadero negro, salpicadero de madera, suelo de madera en tonos medios, suelo marrón y encimeras negras
Foto de bar en casa lineal tradicional renovado pequeño sin pila con armarios estilo shaker, puertas de armario negras, encimera de cuarcita, salpicadero negro, salpicadero de madera, suelo de madera en tonos medios, suelo marrón y encimeras negras

A truly special property located in a sought after Toronto neighbourhood, this large family home renovation sought to retain the charm and history of the house in a contemporary way. The full scale underpin and large rear addition served to bring in natural light and expand the possibilities of the spaces. A vaulted third floor contains the master bedroom and bathroom with a cozy library/lounge that walks out to the third floor deck - revealing views of the downtown skyline. A soft inviting palate permeates the home but is juxtaposed with punches of colour, pattern and texture. The interior design playfully combines original parts of the home with vintage elements as well as glass and steel and millwork to divide spaces for working, relaxing and entertaining. An enormous sliding glass door opens the main floor to the sprawling rear deck and pool/hot tub area seamlessly. Across the lawn - the garage clad with reclaimed barnboard from the old structure has been newly build and fully rough-in for a potential future laneway house.

Ejemplo de bar en casa con fregadero lineal clásico renovado con encimera de cuarzo compacto, salpicadero blanco, puertas de machihembrado, suelo de madera clara, suelo beige y encimeras blancas

Situated on prime waterfront slip, the Pine Tree House could float we used so much wood.
This project consisted of a complete package. Built-In lacquer wall unit with custom cabinetry & LED lights, walnut floating vanities, credenzas, walnut slat wood bar with antique mirror backing.
13.494 fotos de bares en casa lineales
8