382 fotos de bares en casa lineales de estilo americano
Filtrar por
Presupuesto
Ordenar por:Popular hoy
1 - 20 de 382 fotos
Artículo 1 de 3
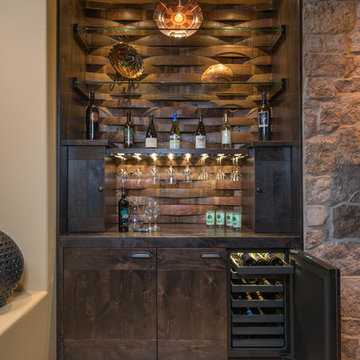
Wine Cellar Experts latest project - Approximately 100 bottles total. Do you see the wine staves used here?
Modelo de bar en casa lineal de estilo americano pequeño sin pila con salpicadero marrón y armarios con paneles lisos
Modelo de bar en casa lineal de estilo americano pequeño sin pila con salpicadero marrón y armarios con paneles lisos

Kitchenette
Foto de bar en casa con fregadero lineal de estilo americano pequeño con fregadero bajoencimera, armarios estilo shaker, puertas de armario de madera clara, encimera de esteatita, salpicadero negro, salpicadero de losas de piedra, suelo de madera clara, suelo beige y encimeras negras
Foto de bar en casa con fregadero lineal de estilo americano pequeño con fregadero bajoencimera, armarios estilo shaker, puertas de armario de madera clara, encimera de esteatita, salpicadero negro, salpicadero de losas de piedra, suelo de madera clara, suelo beige y encimeras negras
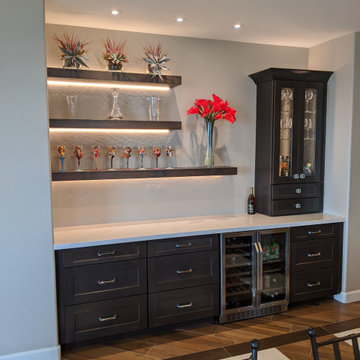
30" Wine cooler for individual temperature control. Thick block floating shelves with added lighting and a quartz counter top combine to make a modern craftsmen style

The owners of this magnificent fly-in/ fly-out lodge had a vision for a home that would showcase their love of nature, animals, flying and big game hunting. Featured in the 2011 Design New York Magazine, we are proud to bring this vision to life.
Chuck Smith, AIA, created the architectural design for the timber frame lodge which is situated next to a regional airport. Heather DeMoras Design Consultants was chosen to continue the owners vision through careful interior design and selection of finishes, furniture and lighting, built-ins, and accessories.
HDDC's involvement touched every aspect of the home, from Kitchen and Trophy Room design to each of the guest baths and every room in between. Drawings and 3D visualization were produced for built in details such as massive fireplaces and their surrounding mill work, the trophy room and its world map ceiling and floor with inlaid compass rose, custom molding, trim & paneling throughout the house, and a master bath suite inspired by and Oak Forest. A home of this caliber requires and attention to detail beyond simple finishes. Extensive tile designs highlight natural scenes and animals. Many portions of the home received artisan paint effects to soften the scale and highlight architectural features. Artistic balustrades depict woodland creatures in forest settings. To insure the continuity of the Owner's vision, we assisted in the selection of furniture and accessories, and even assisted with the selection of windows and doors, exterior finishes and custom exterior lighting fixtures.
Interior details include ceiling fans with finishes and custom detailing to coordinate with the other custom lighting fixtures of the home. The Dining Room boasts of a bronze moose chandelier above the dining room table. Along with custom furniture, other touches include a hand stitched Mennonite quilt in the Master Bedroom and murals by our decorative artist.
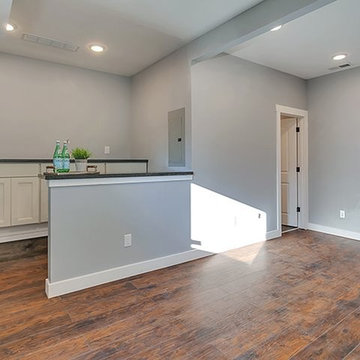
Foto de bar en casa con fregadero lineal de estilo americano de tamaño medio con armarios con paneles empotrados, puertas de armario blancas, encimera de cuarzo compacto, suelo de madera oscura, suelo marrón y encimeras negras

Foto de bar en casa con fregadero lineal de estilo americano grande con fregadero bajoencimera, armarios con paneles empotrados, puertas de armario de madera en tonos medios, encimera de cuarzo compacto, salpicadero rojo, salpicadero de ladrillos, suelo de cemento y suelo marrón

Abigail Rose Photography
Modelo de bar en casa con fregadero lineal de estilo americano grande con fregadero encastrado, armarios con paneles empotrados, encimera de madera, salpicadero verde y encimeras marrones
Modelo de bar en casa con fregadero lineal de estilo americano grande con fregadero encastrado, armarios con paneles empotrados, encimera de madera, salpicadero verde y encimeras marrones

Imagen de bar en casa con fregadero lineal de estilo americano de tamaño medio con fregadero encastrado, armarios estilo shaker, puertas de armario de madera en tonos medios, salpicadero verde, salpicadero de azulejos de piedra, suelo de madera en tonos medios y suelo marrón
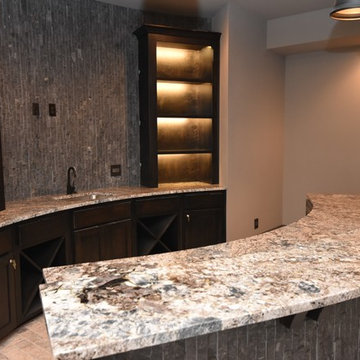
Carrie Babbitt
Diseño de bar en casa con fregadero lineal de estilo americano grande con fregadero bajoencimera, armarios estilo shaker, puertas de armario de madera en tonos medios, encimera de granito, salpicadero verde, salpicadero de azulejos de piedra y suelo de ladrillo
Diseño de bar en casa con fregadero lineal de estilo americano grande con fregadero bajoencimera, armarios estilo shaker, puertas de armario de madera en tonos medios, encimera de granito, salpicadero verde, salpicadero de azulejos de piedra y suelo de ladrillo
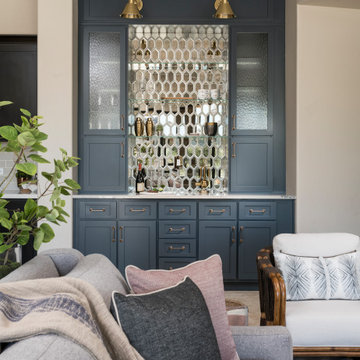
Modelo de bar en casa lineal de estilo americano pequeño sin pila con armarios estilo shaker, puertas de armario azules, salpicadero de metal y encimeras blancas
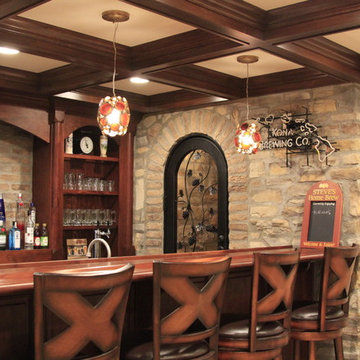
The custom iron door and coordinating iron window accentuate the stone wine cellar.
-Photo by Jack Figgins
Modelo de bar en casa con fregadero lineal de estilo americano de tamaño medio con armarios abiertos, puertas de armario de madera oscura, encimera de madera y encimeras marrones
Modelo de bar en casa con fregadero lineal de estilo americano de tamaño medio con armarios abiertos, puertas de armario de madera oscura, encimera de madera y encimeras marrones
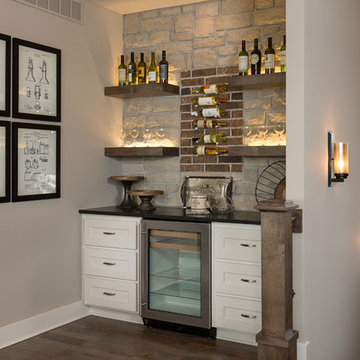
Elite Home Images
Ejemplo de bar en casa lineal de estilo americano con armarios estilo shaker, puertas de armario blancas, salpicadero rojo, salpicadero de ladrillos y suelo de madera oscura
Ejemplo de bar en casa lineal de estilo americano con armarios estilo shaker, puertas de armario blancas, salpicadero rojo, salpicadero de ladrillos y suelo de madera oscura
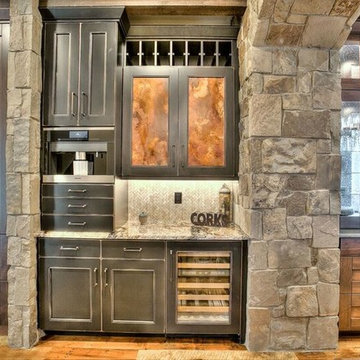
Diseño de bar en casa con fregadero lineal de estilo americano de tamaño medio sin pila con armarios estilo shaker, puertas de armario con efecto envejecido, encimera de granito, salpicadero verde, salpicadero de azulejos de piedra, suelo de madera en tonos medios y suelo marrón
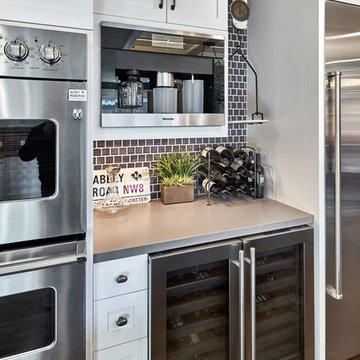
Arch Studio, Inc. Best of Houzz 2016
Modelo de bar en casa lineal de estilo americano pequeño con armarios estilo shaker, puertas de armario blancas, encimera de cuarzo compacto, salpicadero azul, salpicadero de azulejos tipo metro y suelo de madera oscura
Modelo de bar en casa lineal de estilo americano pequeño con armarios estilo shaker, puertas de armario blancas, encimera de cuarzo compacto, salpicadero azul, salpicadero de azulejos tipo metro y suelo de madera oscura
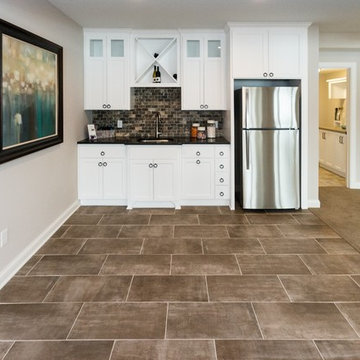
The lower level walk out is the perfect entertaining space for children and guests. The family room features a 6” raised ceiling, recreation/game area with game closet and wet bar with a full-sized fridge.
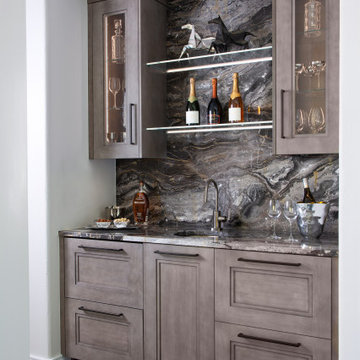
This handsome modern craftsman kitchen features Rutt’s door style by the same name, Modern Craftsman, for a look that is both timeless and contemporary. Features include open shelving, oversized island, and a wet bar in the living area.
design by Kitchen Distributors
photos by Emily Minton Redfield Photography

This 2-story home with first-floor owner’s suite includes a 3-car garage and an inviting front porch. A dramatic 2-story ceiling welcomes you into the foyer where hardwood flooring extends throughout the main living areas of the home including the dining room, great room, kitchen, and breakfast area. The foyer is flanked by the study to the right and the formal dining room with stylish coffered ceiling and craftsman style wainscoting to the left. The spacious great room with 2-story ceiling includes a cozy gas fireplace with custom tile surround. Adjacent to the great room is the kitchen and breakfast area. The kitchen is well-appointed with Cambria quartz countertops with tile backsplash, attractive cabinetry and a large pantry. The sunny breakfast area provides access to the patio and backyard. The owner’s suite with includes a private bathroom with 6’ tile shower with a fiberglass base, free standing tub, and an expansive closet. The 2nd floor includes a loft, 2 additional bedrooms and 2 full bathrooms.
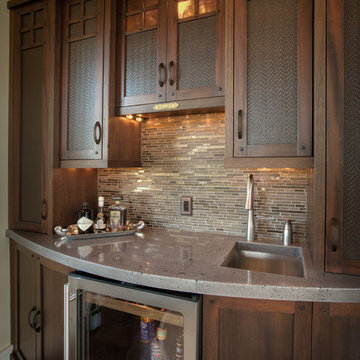
Imagen de bar en casa con fregadero lineal de estilo americano de tamaño medio con fregadero bajoencimera, armarios estilo shaker, puertas de armario de madera en tonos medios, encimera de acero inoxidable, salpicadero beige, salpicadero de azulejos en listel y suelo de madera oscura
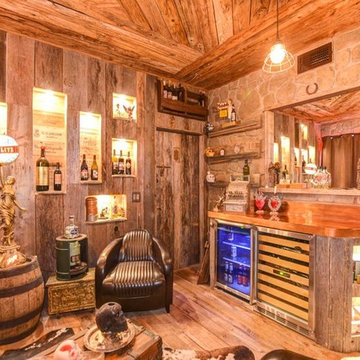
Home design by Todd Nanke of Nanke Signature Group
Foto de bar en casa con barra de bar lineal de estilo americano grande con puertas de armario con efecto envejecido, encimera de madera, salpicadero marrón, salpicadero de azulejos de piedra, suelo de madera en tonos medios y suelo marrón
Foto de bar en casa con barra de bar lineal de estilo americano grande con puertas de armario con efecto envejecido, encimera de madera, salpicadero marrón, salpicadero de azulejos de piedra, suelo de madera en tonos medios y suelo marrón
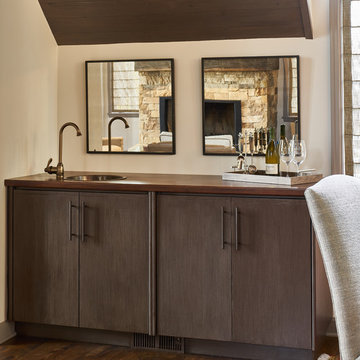
David Agnello
Foto de bar en casa con fregadero lineal de estilo americano de tamaño medio con fregadero encastrado, armarios con paneles lisos, puertas de armario marrones, encimera de madera y suelo de madera oscura
Foto de bar en casa con fregadero lineal de estilo americano de tamaño medio con fregadero encastrado, armarios con paneles lisos, puertas de armario marrones, encimera de madera y suelo de madera oscura
382 fotos de bares en casa lineales de estilo americano
1