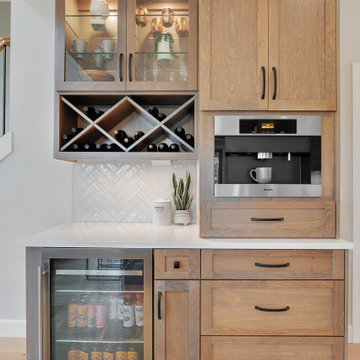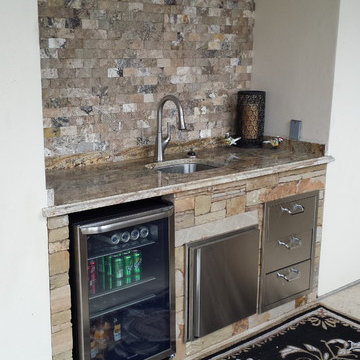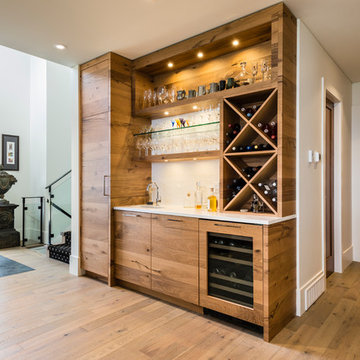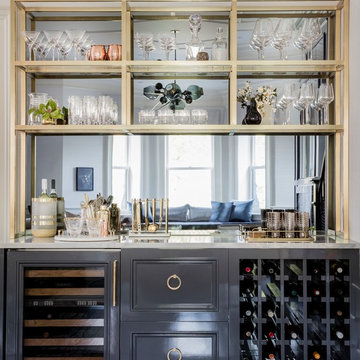1.069 fotos de bares en casa lineales
Filtrar por
Presupuesto
Ordenar por:Popular hoy
1 - 20 de 1069 fotos
Artículo 1 de 3

Michael Lee
Imagen de bar en casa con fregadero lineal tradicional renovado pequeño con fregadero bajoencimera, armarios con paneles lisos, puertas de armario de madera en tonos medios, salpicadero negro, suelo de madera oscura, suelo marrón, encimera de esteatita y salpicadero con efecto espejo
Imagen de bar en casa con fregadero lineal tradicional renovado pequeño con fregadero bajoencimera, armarios con paneles lisos, puertas de armario de madera en tonos medios, salpicadero negro, suelo de madera oscura, suelo marrón, encimera de esteatita y salpicadero con efecto espejo

Entertain in style with a versatile built-in coffee bar area. The cherry shaker cabinets and sleek white quartz countertops work for casual coffee mornings and evening cocktail parties.

This new home was built on an old lot in Dallas, TX in the Preston Hollow neighborhood. The new home is a little over 5,600 sq.ft. and features an expansive great room and a professional chef’s kitchen. This 100% brick exterior home was built with full-foam encapsulation for maximum energy performance. There is an immaculate courtyard enclosed by a 9' brick wall keeping their spool (spa/pool) private. Electric infrared radiant patio heaters and patio fans and of course a fireplace keep the courtyard comfortable no matter what time of year. A custom king and a half bed was built with steps at the end of the bed, making it easy for their dog Roxy, to get up on the bed. There are electrical outlets in the back of the bathroom drawers and a TV mounted on the wall behind the tub for convenience. The bathroom also has a steam shower with a digital thermostatic valve. The kitchen has two of everything, as it should, being a commercial chef's kitchen! The stainless vent hood, flanked by floating wooden shelves, draws your eyes to the center of this immaculate kitchen full of Bluestar Commercial appliances. There is also a wall oven with a warming drawer, a brick pizza oven, and an indoor churrasco grill. There are two refrigerators, one on either end of the expansive kitchen wall, making everything convenient. There are two islands; one with casual dining bar stools, as well as a built-in dining table and another for prepping food. At the top of the stairs is a good size landing for storage and family photos. There are two bedrooms, each with its own bathroom, as well as a movie room. What makes this home so special is the Casita! It has its own entrance off the common breezeway to the main house and courtyard. There is a full kitchen, a living area, an ADA compliant full bath, and a comfortable king bedroom. It’s perfect for friends staying the weekend or in-laws staying for a month.

We took out an office in opening up the floor plan of this renovation. We designed this home bar complete with sink and beverage fridge which serves guests in the family room and living room. The mother of pearl penny round backsplash catches the light and echoes the coastal theme.

Modelo de bar en casa con fregadero lineal actual de tamaño medio con fregadero integrado, puertas de armario grises, salpicadero verde, suelo de madera clara, suelo marrón y encimeras negras

Ejemplo de bar en casa con fregadero lineal bohemio de tamaño medio con fregadero bajoencimera, armarios con paneles empotrados, puertas de armario negras, encimera de cuarzo compacto, salpicadero blanco, salpicadero de azulejos de cerámica, suelo de madera oscura, suelo marrón y encimeras grises

Patrick Brickman
Foto de bar en casa con fregadero lineal de estilo de casa de campo de tamaño medio con puertas de armario azules, encimeras blancas, fregadero bajoencimera, armarios con paneles empotrados, encimera de mármol, salpicadero blanco, salpicadero de madera, suelo de madera en tonos medios y suelo marrón
Foto de bar en casa con fregadero lineal de estilo de casa de campo de tamaño medio con puertas de armario azules, encimeras blancas, fregadero bajoencimera, armarios con paneles empotrados, encimera de mármol, salpicadero blanco, salpicadero de madera, suelo de madera en tonos medios y suelo marrón

The homeowner felt closed-in with a small entry to the kitchen which blocked off all visual and audio connections to the rest of the first floor. The small and unimportant entry to the kitchen created a bottleneck of circulation between rooms. Our goal was to create an open connection between 1st floor rooms, make the kitchen a focal point and improve general circulation.
We removed the major wall between the kitchen & dining room to open up the site lines and expose the full extent of the first floor. We created a new cased opening that framed the kitchen and made the rear Palladian style windows a focal point. White cabinetry was used to keep the kitchen bright and a sharp contrast against the wood floors and exposed brick. We painted the exposed wood beams white to highlight the hand-hewn character.
The open kitchen has created a social connection throughout the entire first floor. The communal effect brings this family of four closer together for all occasions. The island table has become the hearth where the family begins and ends there day. It's the perfect room for breaking bread in the most casual and communal way.

Maple cabinetry in a dark stain with shaker style doors, granite tops & white stacked stone back splash. Double beverage coolers, wine storage, margarita machine lifter & pull out storage.
Portraits by Mandi

Gary Campbell- Photography,
DeJong Designs Ltd- Architect,
Nam Dang Mitchell- Interior Design
Diseño de bar en casa con barra de bar lineal moderno de tamaño medio con fregadero bajoencimera, armarios con paneles lisos, puertas de armario de madera en tonos medios, encimera de granito, salpicadero beige, salpicadero de azulejos de cerámica y suelo de madera en tonos medios
Diseño de bar en casa con barra de bar lineal moderno de tamaño medio con fregadero bajoencimera, armarios con paneles lisos, puertas de armario de madera en tonos medios, encimera de granito, salpicadero beige, salpicadero de azulejos de cerámica y suelo de madera en tonos medios

Bar area with customer tile wall, granite counter top, sandstone structure. Stainless steel sink, undermount, stainless steel drawers and beverage fridge.

Navy blue wet bar with wallpaper (Farrow & Ball), gold shelving, quartz (Cambria) countertops, brass faucet, ice maker, beverage/wine refrigerator, and knurled brass handles.

Modelo de bar en casa lineal clásico renovado de tamaño medio sin pila con armarios con paneles empotrados, puertas de armario grises, salpicadero blanco, suelo gris y encimeras blancas

This home was meant to feel collected. Although this home boasts modern features, the French Country style was hidden underneath and was exposed with furnishings. This home is situated in the trees and each space is influenced by the nature right outside the window. The palette for this home focuses on shades of gray, hues of soft blues, fresh white, and rich woods.

Ejemplo de bar en casa con fregadero lineal clásico renovado grande con fregadero encastrado, armarios con paneles con relieve, puertas de armario azules, encimera de granito, salpicadero verde, puertas de granito, suelo de madera clara, suelo marrón y encimeras grises

Modelo de bar en casa con fregadero lineal clásico renovado de tamaño medio con fregadero bajoencimera, armarios estilo shaker, puertas de armario de madera en tonos medios, encimera de granito, salpicadero de azulejos de porcelana, suelo de baldosas de porcelana, suelo beige y encimeras negras

Paul Grdina Photography
Modelo de bar en casa con fregadero lineal contemporáneo grande con fregadero bajoencimera, armarios con paneles lisos, puertas de armario de madera oscura, encimera de cuarzo compacto, salpicadero blanco, salpicadero de azulejos de cerámica y encimeras blancas
Modelo de bar en casa con fregadero lineal contemporáneo grande con fregadero bajoencimera, armarios con paneles lisos, puertas de armario de madera oscura, encimera de cuarzo compacto, salpicadero blanco, salpicadero de azulejos de cerámica y encimeras blancas

Imagen de bar en casa con fregadero lineal contemporáneo de tamaño medio con fregadero encastrado, armarios con paneles lisos, puertas de armario grises, encimera de cuarcita, salpicadero blanco, salpicadero de azulejos de cerámica, suelo de madera clara, suelo gris y encimeras blancas

Photography by Michael J. Lee
Modelo de bar en casa lineal clásico renovado de tamaño medio sin pila con armarios con paneles empotrados, puertas de armario grises, encimera de mármol y salpicadero con efecto espejo
Modelo de bar en casa lineal clásico renovado de tamaño medio sin pila con armarios con paneles empotrados, puertas de armario grises, encimera de mármol y salpicadero con efecto espejo

Joshua Hill
Modelo de bar en casa con fregadero lineal minimalista pequeño con armarios con paneles lisos, puertas de armario blancas, encimera de cuarzo compacto, suelo de madera oscura, suelo marrón, fregadero bajoencimera, salpicadero blanco, salpicadero de losas de piedra y encimeras blancas
Modelo de bar en casa con fregadero lineal minimalista pequeño con armarios con paneles lisos, puertas de armario blancas, encimera de cuarzo compacto, suelo de madera oscura, suelo marrón, fregadero bajoencimera, salpicadero blanco, salpicadero de losas de piedra y encimeras blancas
1.069 fotos de bares en casa lineales
1