1.047 fotos de bares en casa lineales con fregadero encastrado
Filtrar por
Presupuesto
Ordenar por:Popular hoy
1 - 20 de 1047 fotos

An office with a view and wine bar...can it get any better? Custom cabinetry with lighting highlights the accessories and glassware for guests to enjoy. Our executive level office offers refreshment with refined taste. The Cambria quartz countertop is timeless, functional and beautiful. The floating shelves offer a display area and there is plenty of storage in the custom cabinets
Photography by Lydia Cutter

Imagen de bar en casa con fregadero lineal tradicional renovado grande con fregadero encastrado, armarios con paneles lisos, puertas de armario azules, salpicadero multicolor, suelo de madera clara, suelo beige y encimeras negras

Ejemplo de bar en casa con fregadero lineal clásico renovado de tamaño medio con fregadero encastrado, armarios tipo vitrina, puertas de armario azules, encimera de madera, salpicadero azul y encimeras marrones

Wet bar in office area. Black doors with black floating shelves, black quartz countertop. Gold, white and calacatta marble backsplash in herringbone pattern.

Our clients were living in a Northwood Hills home in Dallas that was built in 1968. Some updates had been done but none really to the main living areas in the front of the house. They love to entertain and do so frequently but the layout of their house wasn’t very functional. There was a galley kitchen, which was mostly shut off to the rest of the home. They were not using the formal living and dining room in front of your house, so they wanted to see how this space could be better utilized. They wanted to create a more open and updated kitchen space that fits their lifestyle. One idea was to turn part of this space into an office, utilizing the bay window with the view out of the front of the house. Storage was also a necessity, as they entertain often and need space for storing those items they use for entertaining. They would also like to incorporate a wet bar somewhere!
We demoed the brick and paneling from all of the existing walls and put up drywall. The openings on either side of the fireplace and through the entryway were widened and the kitchen was completely opened up. The fireplace surround is changed to a modern Emser Esplanade Trail tile, versus the chunky rock it was previously. The ceiling was raised and leveled out and the beams were removed throughout the entire area. Beautiful Olympus quartzite countertops were installed throughout the kitchen and butler’s pantry with white Chandler cabinets and Grace 4”x12” Bianco tile backsplash. A large two level island with bar seating for guests was built to create a little separation between the kitchen and dining room. Contrasting black Chandler cabinets were used for the island, as well as for the bar area, all with the same 6” Emtek Alexander pulls. A Blanco low divide metallic gray kitchen sink was placed in the center of the island with a Kohler Bellera kitchen faucet in vibrant stainless. To finish off the look three Iconic Classic Globe Small Pendants in Antiqued Nickel pendant lights were hung above the island. Black Supreme granite countertops with a cool leathered finish were installed in the wet bar, The backsplash is Choice Fawn gloss 4x12” tile, which created a little different look than in the kitchen. A hammered copper Hayden square sink was installed in the bar, giving it that cool bar feel with the black Chandler cabinets. Off the kitchen was a laundry room and powder bath that were also updated. They wanted to have a little fun with these spaces, so the clients chose a geometric black and white Bella Mori 9x9” porcelain tile. Coordinating black and white polka dot wallpaper was installed in the laundry room and a fun floral black and white wallpaper in the powder bath. A dark bronze Metal Mirror with a shelf was installed above the porcelain pedestal sink with simple floating black shelves for storage.
Their butlers pantry, the added storage space, and the overall functionality has made entertaining so much easier and keeps unwanted things out of sight, whether the guests are sitting at the island or at the wet bar! The clients absolutely love their new space and the way in which has transformed their lives and really love entertaining even more now!

Ejemplo de bar en casa con barra de bar lineal tradicional renovado pequeño con fregadero encastrado, puertas de armario blancas, encimera de cuarzo compacto, salpicadero blanco, salpicadero de mármol, suelo de madera en tonos medios, suelo marrón, encimeras blancas y armarios abiertos
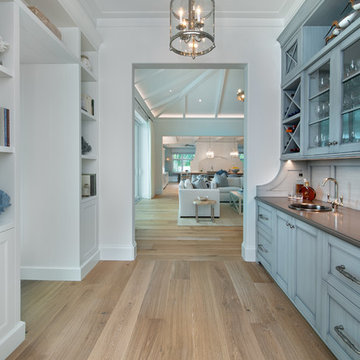
Diseño de bar en casa lineal costero grande con fregadero encastrado, armarios con paneles empotrados, puertas de armario azules, suelo de madera en tonos medios y suelo marrón

Ejemplo de bar en casa con fregadero lineal tradicional de tamaño medio con fregadero encastrado, puertas de armario negras, encimera de acrílico, salpicadero multicolor, suelo marrón y encimeras blancas

Chris and Cami Photography
Foto de bar en casa con fregadero lineal clásico con fregadero encastrado, armarios tipo vitrina, puertas de armario grises, salpicadero multicolor y suelo de madera oscura
Foto de bar en casa con fregadero lineal clásico con fregadero encastrado, armarios tipo vitrina, puertas de armario grises, salpicadero multicolor y suelo de madera oscura
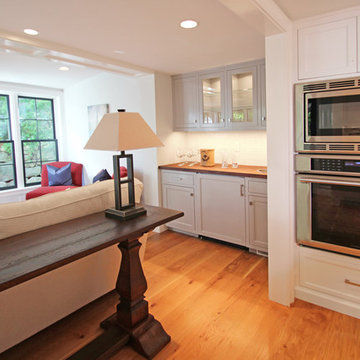
Imagen de bar en casa con fregadero lineal tradicional renovado pequeño con fregadero encastrado, armarios estilo shaker, puertas de armario grises, encimera de madera, salpicadero blanco, salpicadero de azulejos tipo metro, suelo de madera oscura y suelo marrón
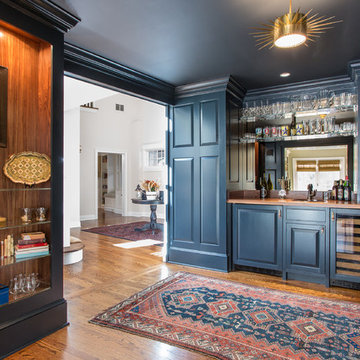
Dan Murdoch, Murdoch & Company, Inc.
Ejemplo de bar en casa con fregadero lineal tradicional pequeño con fregadero encastrado, armarios con paneles con relieve, puertas de armario azules, encimera de madera, salpicadero con efecto espejo, suelo de madera oscura y suelo marrón
Ejemplo de bar en casa con fregadero lineal tradicional pequeño con fregadero encastrado, armarios con paneles con relieve, puertas de armario azules, encimera de madera, salpicadero con efecto espejo, suelo de madera oscura y suelo marrón

In the 750 sq ft Guest House, the two guest suites are connected with a multi functional living room.
Behind the solid wood sliding door panel is a W/D, refrigerator, microwave and storage.
The kitchen island is equipped with a sink, dishwasher, coffee maker and dish storage.
The breakfast bar allows extra seating.

Foto de bar en casa con fregadero lineal clásico grande con fregadero encastrado, armarios con paneles empotrados, puertas de armario grises, encimera de cuarcita, salpicadero rojo, salpicadero con mosaicos de azulejos, suelo de baldosas de porcelana, suelo beige y encimeras beige
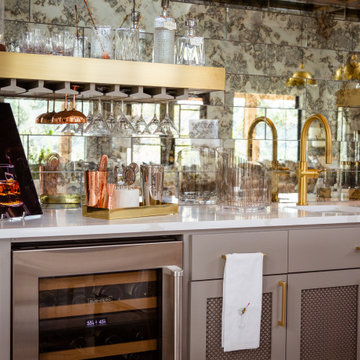
Prepare to be amazed by the ultimate statement piece, the wet bar. Featuring glassware galore, antique mirrored backsplash gold accents, and wired mesh cabinet overlay, it exudes luxury and glamour.

Modelo de bar en casa con fregadero lineal clásico pequeño con fregadero encastrado, puertas de armario de madera oscura, encimera de madera, salpicadero con efecto espejo, suelo de madera en tonos medios, suelo marrón, encimeras marrones y armarios tipo vitrina

After, photo by Gretchen Callejas
Diseño de bar en casa con fregadero lineal de estilo americano grande con fregadero encastrado, armarios con paneles empotrados, puertas de armario grises, encimera de granito, salpicadero blanco, salpicadero de mármol, suelo de madera en tonos medios, suelo marrón y encimeras blancas
Diseño de bar en casa con fregadero lineal de estilo americano grande con fregadero encastrado, armarios con paneles empotrados, puertas de armario grises, encimera de granito, salpicadero blanco, salpicadero de mármol, suelo de madera en tonos medios, suelo marrón y encimeras blancas

Diseño de bar en casa con fregadero lineal clásico pequeño con armarios con paneles empotrados, puertas de armario grises, encimera de cuarcita, salpicadero blanco, salpicadero con mosaicos de azulejos, suelo de baldosas de porcelana, suelo gris y fregadero encastrado
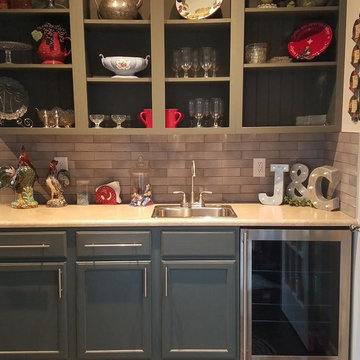
Foto de bar en casa con fregadero lineal clásico renovado grande con fregadero encastrado, armarios estilo shaker, puertas de armario verdes, salpicadero verde y salpicadero de azulejos tipo metro

The original plan called for an antique back bar to be installed in the family room. Available antiges were too large for the space, so a new mahogany bar was built to resemble an antique.
Roger Wade photo.
Roger Wade photo.

L+M's ADU is a basement converted to an accessory dwelling unit (ADU) with exterior & main level access, wet bar, living space with movie center & ethanol fireplace, office divided by custom steel & glass "window" grid, guest bathroom, & guest bedroom. Along with an efficient & versatile layout, we were able to get playful with the design, reflecting the whimsical personalties of the home owners.
credits
design: Matthew O. Daby - m.o.daby design
interior design: Angela Mechaley - m.o.daby design
construction: Hammish Murray Construction
custom steel fabricator: Flux Design
reclaimed wood resource: Viridian Wood
photography: Darius Kuzmickas - KuDa Photography
1.047 fotos de bares en casa lineales con fregadero encastrado
1